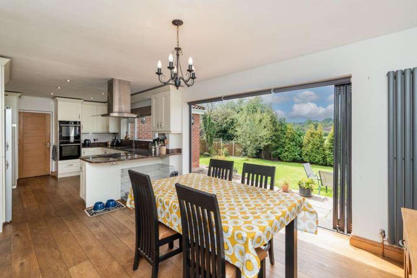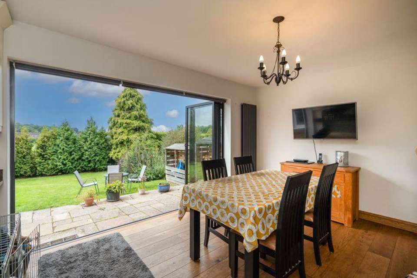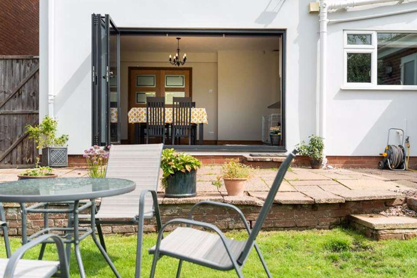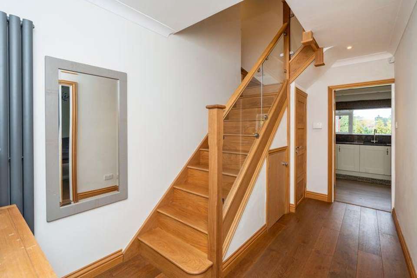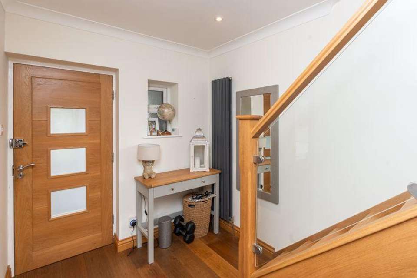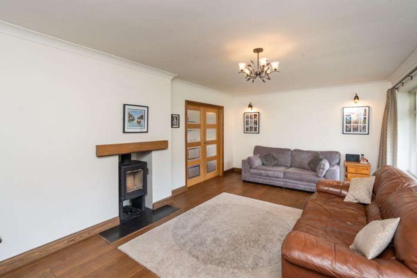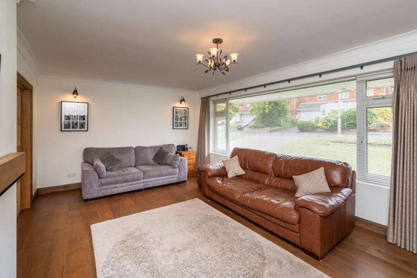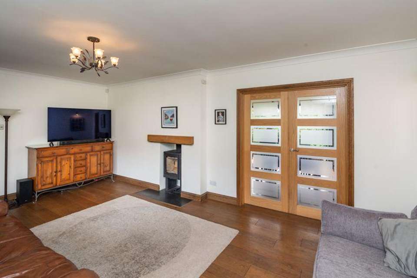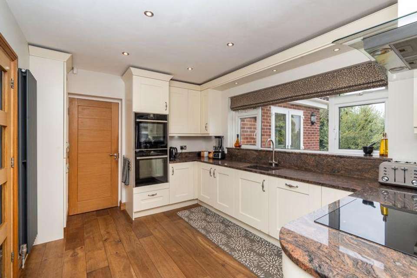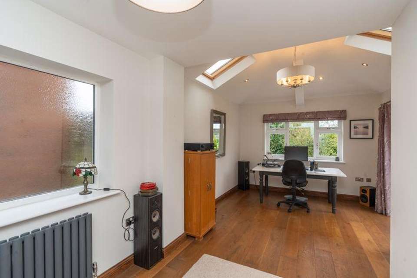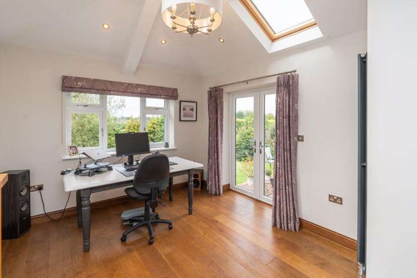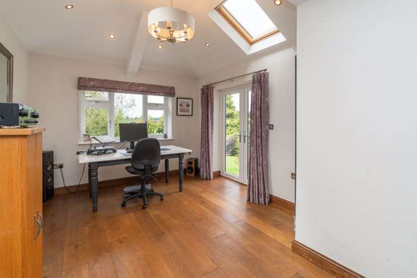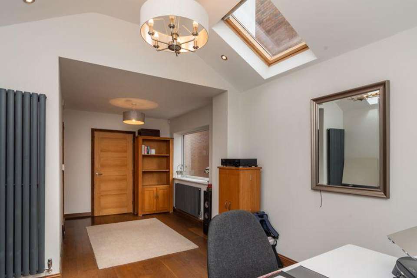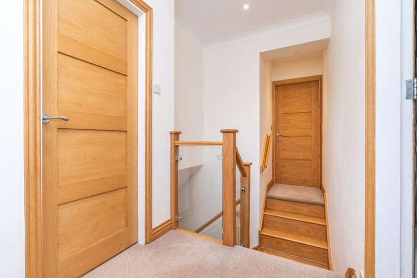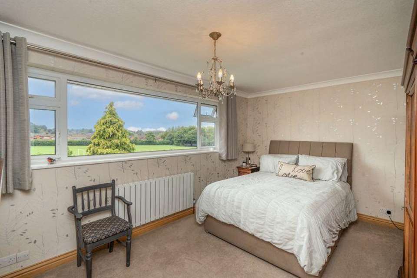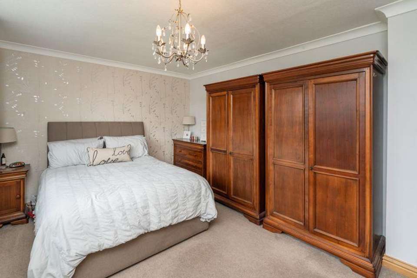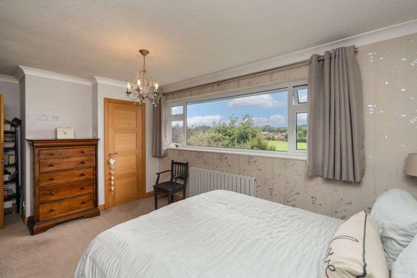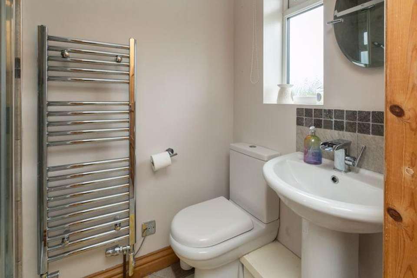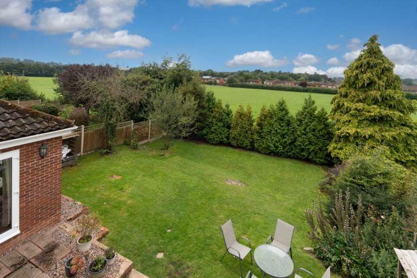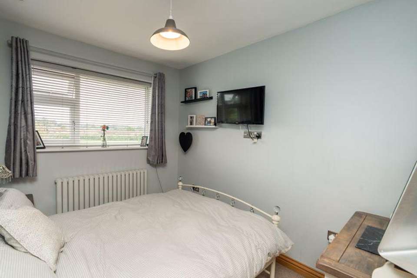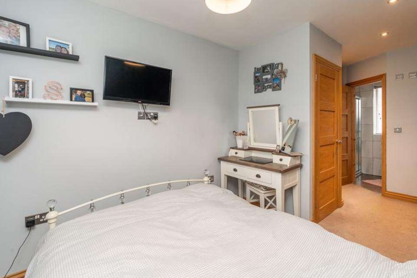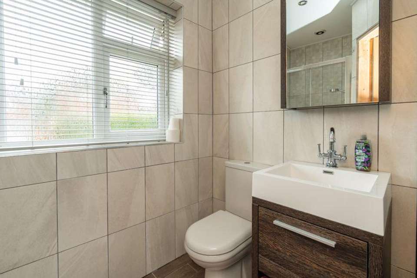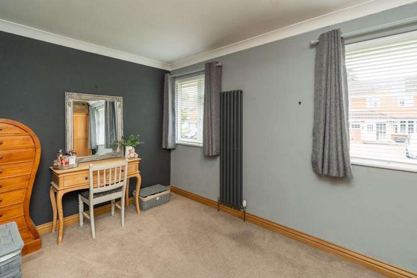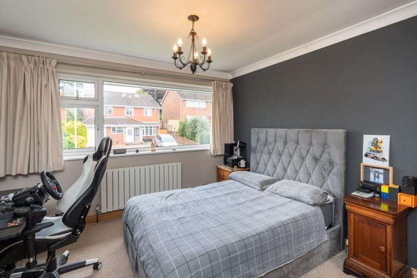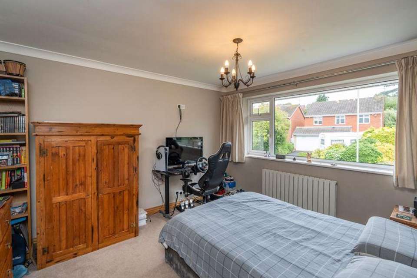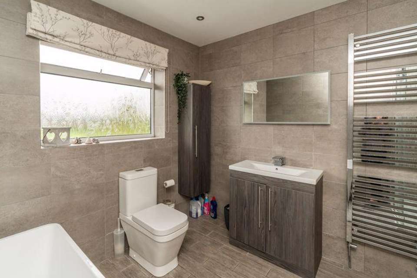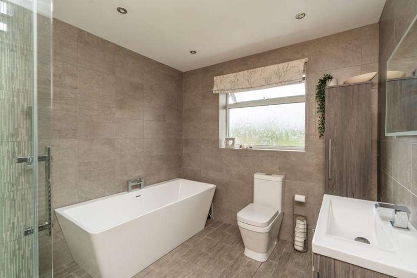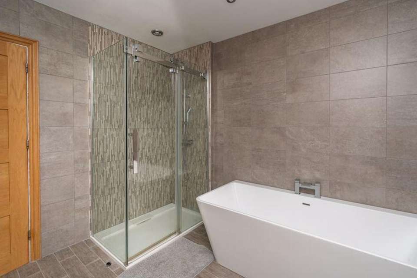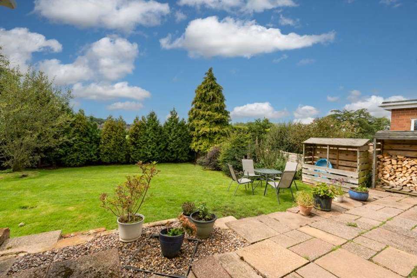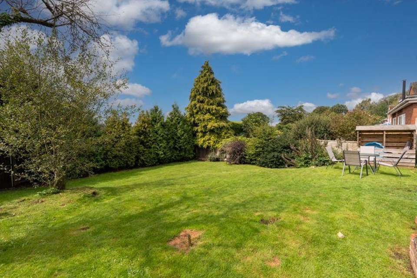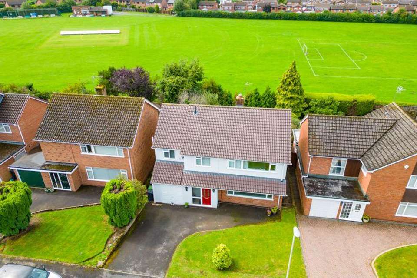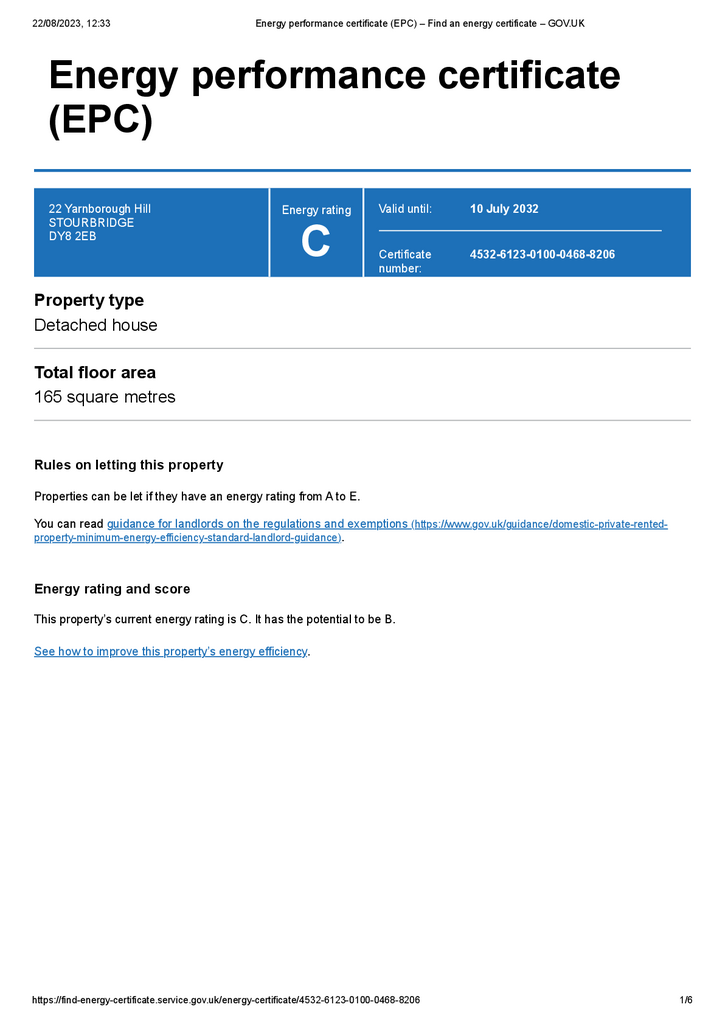4 bedroom detached house for sale
Yarnborough Hill, Stourbridge DY8detached house
bedrooms
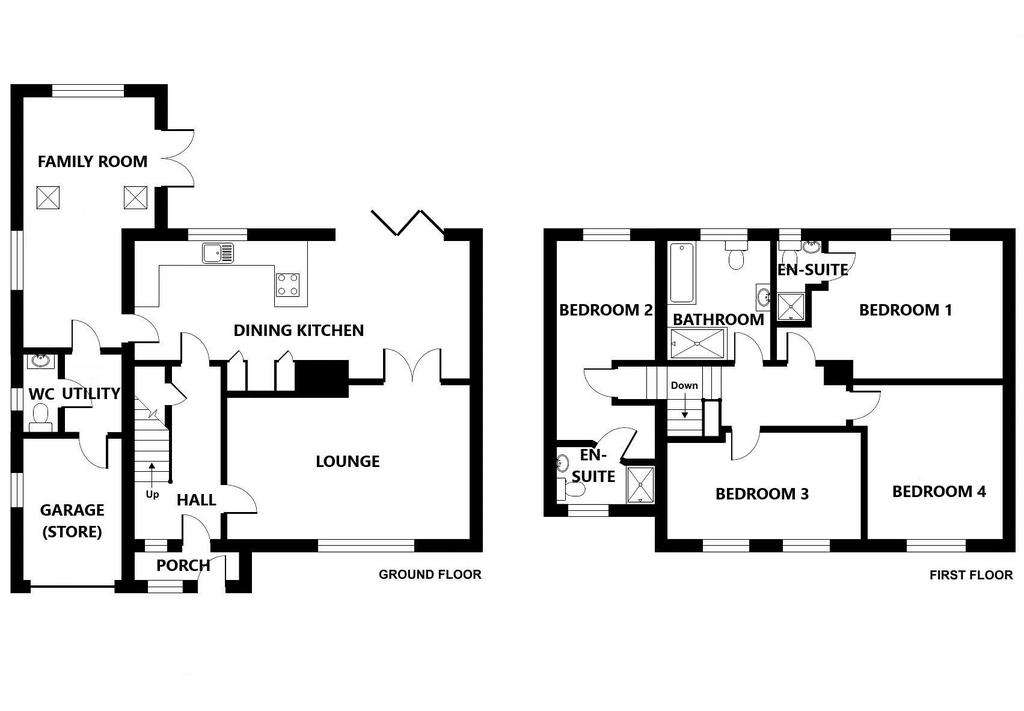
Property photos

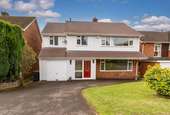
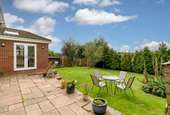
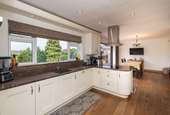
+31
Property description
Representing a great opportunity at this highly desirable cul-de-sac address off Love Lane, this 4 Double Bedroom Extended Detached Family Home has been improved and re-appointed to a high standard and provides well balanced accommodation at both ground and first floor and is further enhanced by a rear west facing aspect backing onto Playing field, together with Driveway parking to front. This is a property well worth inspection to fully appreciate its overall size, layout and position.
As well as size, one of the stand out benefits of the property is its fantastic location being close to Mary Stevens Park, Stourbridge Golf Club, Oldswinford Cricket Club, ideal for walkers being just minutes from countryside and of course the all-important local amenities including excellent schools, Oldswinford shops, Stourbridge Town, train station and ideal for commuters with excellent road links to the M5 Motorway and beyond.
With gas central heating, double glazing and comprising: Porch Entrance, Reception Hall, wide Lounge to front, refitted Dining Kitchen, large Family Room, Utility with Guest Cloakroom off, Landing, 4 Double Bedrooms (2 with En-Suite) and superb refitted House Bathroom also including shower.
OVERALL, THIS IS A GENEROUS SIZE FAMILY HOME IN A GREAT LOCATION – VIEWING IS HIGHLY RECOMMENDED. EPC - C
Tenure: Freehold
Council Tax Band: F with improvement indicator.
Porch
Reception Hall
Lounge: 19’7” x 12’3” (5.99m x 3.73m)
Dining Kitchen: 27’ x 11’8” max (8.24m x 3.56m)
Family Room: 20’4” x 11’5” max (6.21m x 3.49m)
Utility: 6’3” x 4’9” (1.91m x 1.46m)
Guest Cloakroom
Landing
Bedroom 1: 15’4” x 11’ (4.68m x 3.37m)
En-Suite: 6’9” x 3’8” (2.08m x 1.12m)
Bedroom 2: 16’1” max x 8’1” max (4.92m x 2.46m)
En-Suite: 7’11” x 4’8” (2.43m x 1.43m)
Bedroom 3: 15’8” x 8’8” (4.79m x 2.66m)
Bedroom 4: 12’5” x 11’ (3.79m x 3.37m)
House Bathroom: 9’8” x 8’4” (2.96m x 2.56m)
Garage (Store): 12’3” x 8’3” (3.75m x 2.52m)
Council Tax Band: F
Tenure: Freehold
As well as size, one of the stand out benefits of the property is its fantastic location being close to Mary Stevens Park, Stourbridge Golf Club, Oldswinford Cricket Club, ideal for walkers being just minutes from countryside and of course the all-important local amenities including excellent schools, Oldswinford shops, Stourbridge Town, train station and ideal for commuters with excellent road links to the M5 Motorway and beyond.
With gas central heating, double glazing and comprising: Porch Entrance, Reception Hall, wide Lounge to front, refitted Dining Kitchen, large Family Room, Utility with Guest Cloakroom off, Landing, 4 Double Bedrooms (2 with En-Suite) and superb refitted House Bathroom also including shower.
OVERALL, THIS IS A GENEROUS SIZE FAMILY HOME IN A GREAT LOCATION – VIEWING IS HIGHLY RECOMMENDED. EPC - C
Tenure: Freehold
Council Tax Band: F with improvement indicator.
Porch
Reception Hall
Lounge: 19’7” x 12’3” (5.99m x 3.73m)
Dining Kitchen: 27’ x 11’8” max (8.24m x 3.56m)
Family Room: 20’4” x 11’5” max (6.21m x 3.49m)
Utility: 6’3” x 4’9” (1.91m x 1.46m)
Guest Cloakroom
Landing
Bedroom 1: 15’4” x 11’ (4.68m x 3.37m)
En-Suite: 6’9” x 3’8” (2.08m x 1.12m)
Bedroom 2: 16’1” max x 8’1” max (4.92m x 2.46m)
En-Suite: 7’11” x 4’8” (2.43m x 1.43m)
Bedroom 3: 15’8” x 8’8” (4.79m x 2.66m)
Bedroom 4: 12’5” x 11’ (3.79m x 3.37m)
House Bathroom: 9’8” x 8’4” (2.96m x 2.56m)
Garage (Store): 12’3” x 8’3” (3.75m x 2.52m)
Council Tax Band: F
Tenure: Freehold
Interested in this property?
Council tax
First listed
Over a month agoEnergy Performance Certificate
Yarnborough Hill, Stourbridge DY8
Marketed by
The Lee Shaw Partnership - Stourbridge Worcester House 64 Hagley Road Stourbridge, West Midlands DY8 1QDPlacebuzz mortgage repayment calculator
Monthly repayment
The Est. Mortgage is for a 25 years repayment mortgage based on a 10% deposit and a 5.5% annual interest. It is only intended as a guide. Make sure you obtain accurate figures from your lender before committing to any mortgage. Your home may be repossessed if you do not keep up repayments on a mortgage.
Yarnborough Hill, Stourbridge DY8 - Streetview
DISCLAIMER: Property descriptions and related information displayed on this page are marketing materials provided by The Lee Shaw Partnership - Stourbridge. Placebuzz does not warrant or accept any responsibility for the accuracy or completeness of the property descriptions or related information provided here and they do not constitute property particulars. Please contact The Lee Shaw Partnership - Stourbridge for full details and further information.





