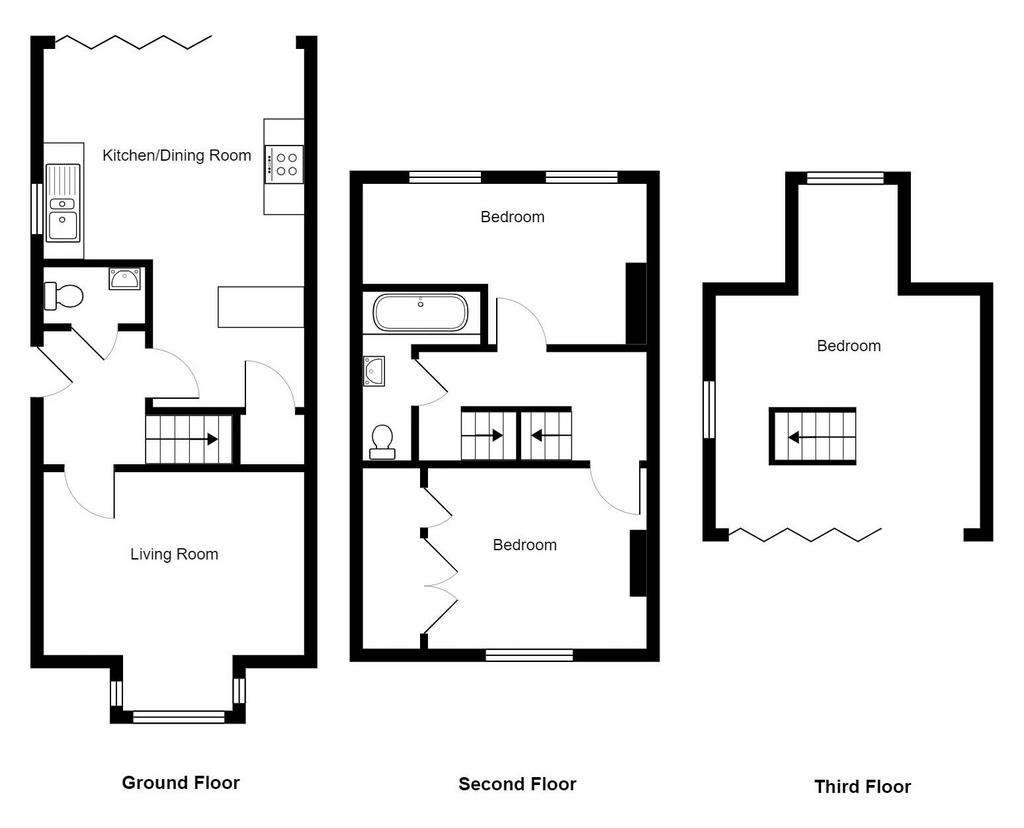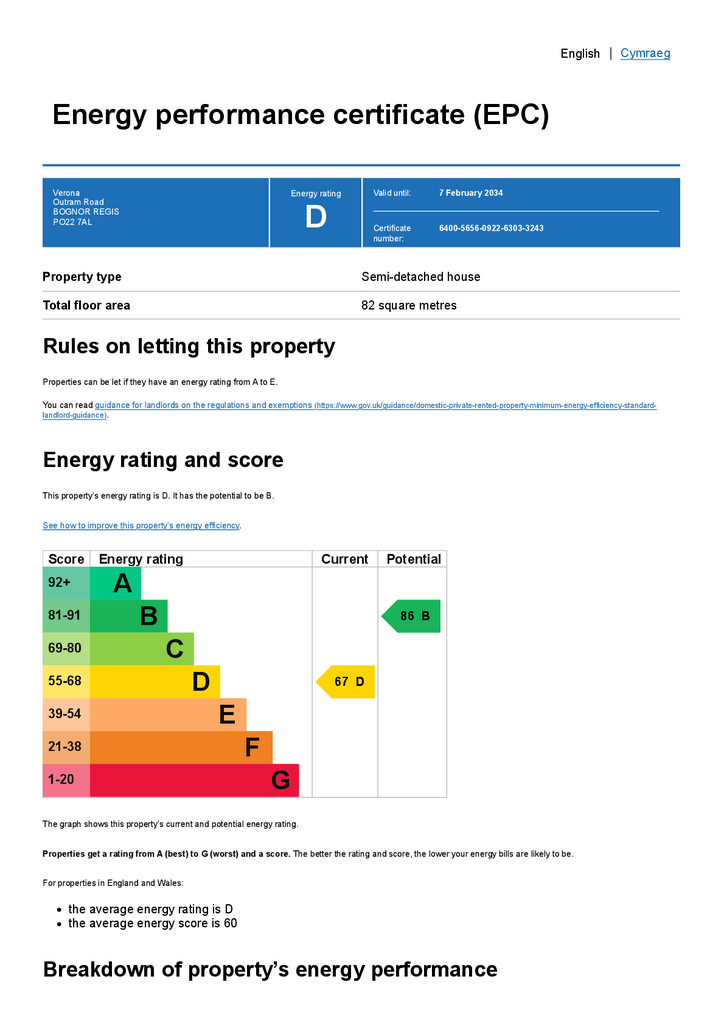3 bedroom semi-detached house for sale
Felpham, West Sussexsemi-detached house
bedrooms

Property photos




+9
Property description
Why do so many people want to move to Felpham ? The answer is quite simple, situated on the flat coastal plain the village remains a village and benefits from the proximity of the beach, the variety of shops plus the historical record levels of sunshine associated with this area. Taking full advantage of this location is this SIGNIFICANTLY MODERNISED SEMI-DETACHED COTTAGE, situated less than 50 yards from the beach and within 150 yards of village shops. Taking advantage of the position, the current owner has created a ROOF-TOP VIEWING ROOM/BEDROOM offering views of the sea from the room and BALCONY. Comprehensively modernised the property boasts fitted Kitchen, replacement sanitary ware, gas fired central heating and uPVC framed double glazing plus bi-fold doors from the Kitchen and Viewing Room. Ready to move into and offering VACANT POSSESSION this is truly a cottage worthy of inspection. Contact May's for an appointment to view and see why this property is different from the rest !!
ENTRANCE HALL:
Radiator.
CLOAKROOM:
Low level W.C.; wash basin inset in vanity unit; extractor fan.
SITTING ROOM: - 14' 0'' x 13' 6'' (4.26m x 4.11m)
(the former narrowing to 13'0 and the latter into wide bay)). Radiator.
KITCHEN/DINER: - 17' 6'' x 13' 0'' (5.33m x 3.96m)
Overall measurements.
KITCHEN SECTION: - 13' 0'' x 12' 9'' (3.96m x 3.88m)
(maximum measurements over units). Range of floor standing drawer and cupboard units with work top, laminate upstand and wall mounted cabinets over; inset stainless steel sink; range of integrated appliances incorporating double oven, ceramic hob, fridge/freezer, dishwasher and washing machine; BREAKFAST BAR; understairs storage/meter cupboard; further cupboard housing gas fired boiler; double glazed full width bi-fold doors to Garden.
FIRST FLOOR LANDING:
With reinforced glass balustrade.
BEDROOM 1: - 12' 0'' x 9' 0'' (3.65m x 2.74m)
to face of full width triple wardrobe cupboards; radiator.
BEDROOM 2: - 12' 0'' x 10' 6'' (3.65m x 3.20m)
narrowing to 4'10. Radiator.
BATHROOM/W.C.:
Matching white suite comprising panelled bath with electric shower; wash basin inset in vanity unit; low level W.C.; heated towel rail; extractor fan.
2ND FLOOR VIEWING ROOM/BEDROOM: - 16' 2'' x 13' 0'' (4.92m x 3.96m)
(the former reducing to 11'4). This room forms a major feature of this property providing sea views across the roof tops from both the room and BALCONY accessed via double glazed bi-fold doors. Reinforced glass balustrade; radiator; 2 eaves storage cupboards; fitted book shelves.
BALCONY: - 9' 2'' x 6' 10'' (2.79m x 2.08m)
With further sea views across the roof tops and along Outram Road.
OUTSIDE AND GENERAL
GARDENS:
The REAR GARDEN is laid principally to lawn enclosed by lapped timber fencing and has an average depth extending to 40'0 and a maximum width of 13'6 or thereabouts. A substantial TIMBER GARDEN STORE sits on a concrete base. A gate leads to a side path providing access to the FRONT GARDEN which has been block paved a allows for:
OFF-STREET PARKING:
for a number of vehicles
Council Tax Band: D
Tenure: Freehold
ENTRANCE HALL:
Radiator.
CLOAKROOM:
Low level W.C.; wash basin inset in vanity unit; extractor fan.
SITTING ROOM: - 14' 0'' x 13' 6'' (4.26m x 4.11m)
(the former narrowing to 13'0 and the latter into wide bay)). Radiator.
KITCHEN/DINER: - 17' 6'' x 13' 0'' (5.33m x 3.96m)
Overall measurements.
KITCHEN SECTION: - 13' 0'' x 12' 9'' (3.96m x 3.88m)
(maximum measurements over units). Range of floor standing drawer and cupboard units with work top, laminate upstand and wall mounted cabinets over; inset stainless steel sink; range of integrated appliances incorporating double oven, ceramic hob, fridge/freezer, dishwasher and washing machine; BREAKFAST BAR; understairs storage/meter cupboard; further cupboard housing gas fired boiler; double glazed full width bi-fold doors to Garden.
FIRST FLOOR LANDING:
With reinforced glass balustrade.
BEDROOM 1: - 12' 0'' x 9' 0'' (3.65m x 2.74m)
to face of full width triple wardrobe cupboards; radiator.
BEDROOM 2: - 12' 0'' x 10' 6'' (3.65m x 3.20m)
narrowing to 4'10. Radiator.
BATHROOM/W.C.:
Matching white suite comprising panelled bath with electric shower; wash basin inset in vanity unit; low level W.C.; heated towel rail; extractor fan.
2ND FLOOR VIEWING ROOM/BEDROOM: - 16' 2'' x 13' 0'' (4.92m x 3.96m)
(the former reducing to 11'4). This room forms a major feature of this property providing sea views across the roof tops from both the room and BALCONY accessed via double glazed bi-fold doors. Reinforced glass balustrade; radiator; 2 eaves storage cupboards; fitted book shelves.
BALCONY: - 9' 2'' x 6' 10'' (2.79m x 2.08m)
With further sea views across the roof tops and along Outram Road.
OUTSIDE AND GENERAL
GARDENS:
The REAR GARDEN is laid principally to lawn enclosed by lapped timber fencing and has an average depth extending to 40'0 and a maximum width of 13'6 or thereabouts. A substantial TIMBER GARDEN STORE sits on a concrete base. A gate leads to a side path providing access to the FRONT GARDEN which has been block paved a allows for:
OFF-STREET PARKING:
for a number of vehicles
Council Tax Band: D
Tenure: Freehold
Interested in this property?
Council tax
First listed
Over a month agoEnergy Performance Certificate
Felpham, West Sussex
Marketed by
May's - Bognor Regis 64 Felpham Road Felpham PO22 7NZPlacebuzz mortgage repayment calculator
Monthly repayment
The Est. Mortgage is for a 25 years repayment mortgage based on a 10% deposit and a 5.5% annual interest. It is only intended as a guide. Make sure you obtain accurate figures from your lender before committing to any mortgage. Your home may be repossessed if you do not keep up repayments on a mortgage.
Felpham, West Sussex - Streetview
DISCLAIMER: Property descriptions and related information displayed on this page are marketing materials provided by May's - Bognor Regis. Placebuzz does not warrant or accept any responsibility for the accuracy or completeness of the property descriptions or related information provided here and they do not constitute property particulars. Please contact May's - Bognor Regis for full details and further information.














