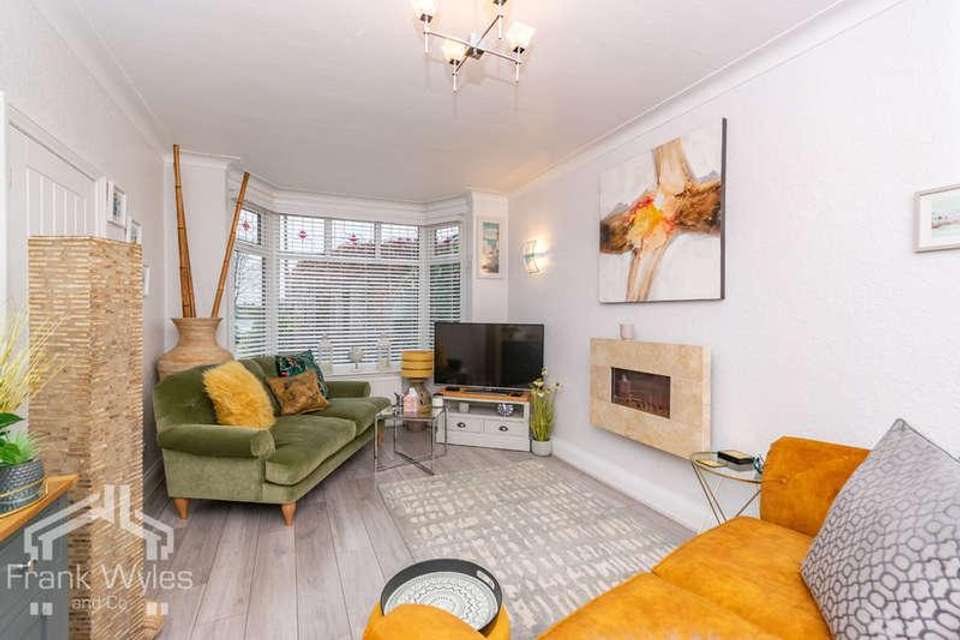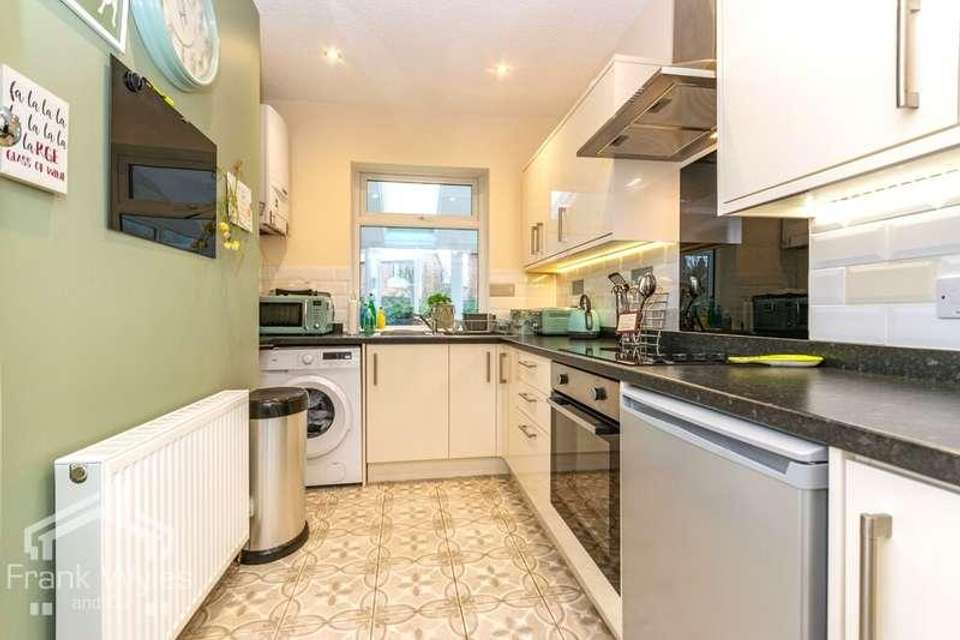3 bedroom semi-detached house for sale
Lytham, FY8semi-detached house
bedrooms
Property photos




+7
Property description
Located in this lovely cul-de-sac just a brief stroll from Lytham Green and the excellent restaurants and facilities in Lytham town centre, is this beautifully presented modern semi detached house. The well designed accommodation comprises a spacious lounge, fabulous sun room and well appointed kitchen. To the first floor are three bedrooms and a shower room. The property further benefits from off road parking and a private rear garden. With its desirable location and delightful features, early viewing is highly recommended. Ground Floor Entrance Hall Double glazed window to front. Composite front door. Radiator. Tiled flooring. Stairs to first floor with storage under. Doors leading to: Lounge 6.36m (20'10") max x 3.17m (10'5") Double glazed bay window to front. Two radiators. Wall mounted living flame effect electric fire. Double glazed door with glazed side panels leading to: Sun Room 4.73m (15'6") x 2.86m (9'4") Erected 2021 and usable all year round. Double glazed self cleaning windows and two full length blue sky self cleaning skylights. Radiator. Double doors to rear garden. Kitchen 3.72m (12'2") x 1.94m (6'4") Double glazed window to rear. Fitted with a matching range of base and eye level units with worktop space over. Stainless steel sink with single drainer and mixer tap. Under-unit lights. Plumbing and space for washing machine. Under counter fridge. Built-in oven and hob with extractor hood over. Wall mounted combi boiler. Tiled flooring. First Floor Landing Obscure double glazed window to side. Doors leading to the following rooms: Bedroom 1 3.23m (10'7") max x 3.17m (10'5") Double glazed bay window to front. Radiator. Access to fully insulated and boarded loft with light via drop down ladder. Bedroom 2 3.02m (9'11") x 2.81m (9'3") Double glazed window to rear. Radiator. Bedroom 3 2.51m (8'3") max x 2.31m (7'7") Currently used as walk-in wardrobe. Double glazed window to rear. Radiator. Single fitted wardrobe. Shower Room Obscure double glazed window to front. Fitted with three piece suite comprising double shower enclosure with fitted rainfall shower and glass screen, vanity wash hand basin with storage under and mixer tap, and WC. Full height tiling to all walls. Tiled floor. Heated towel rail. Radiator. External Front Block paved double driveway providing off road parking. Rear Sunny aspect and backing on to Liggard Brook. Mainly laid to lawn garden with Indian stone patio area and shrub borders. Shed with power and light currently housing space for appliances. Storage to side of house for bins, etc. Gate leading to side.
Council tax
First listed
3 weeks agoLytham, FY8
Placebuzz mortgage repayment calculator
Monthly repayment
The Est. Mortgage is for a 25 years repayment mortgage based on a 10% deposit and a 5.5% annual interest. It is only intended as a guide. Make sure you obtain accurate figures from your lender before committing to any mortgage. Your home may be repossessed if you do not keep up repayments on a mortgage.
Lytham, FY8 - Streetview
DISCLAIMER: Property descriptions and related information displayed on this page are marketing materials provided by Frank Wyles & Co. Placebuzz does not warrant or accept any responsibility for the accuracy or completeness of the property descriptions or related information provided here and they do not constitute property particulars. Please contact Frank Wyles & Co for full details and further information.











