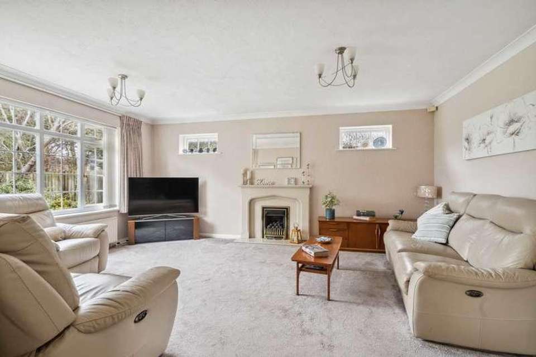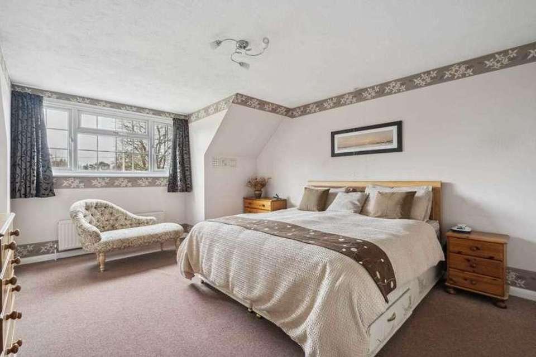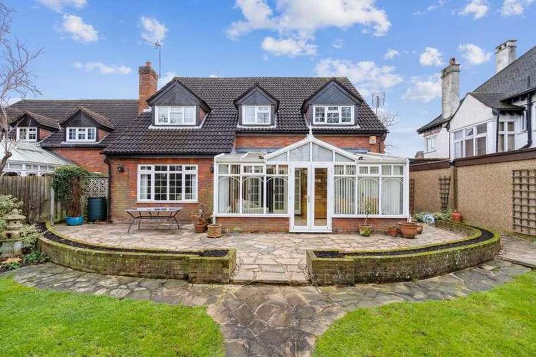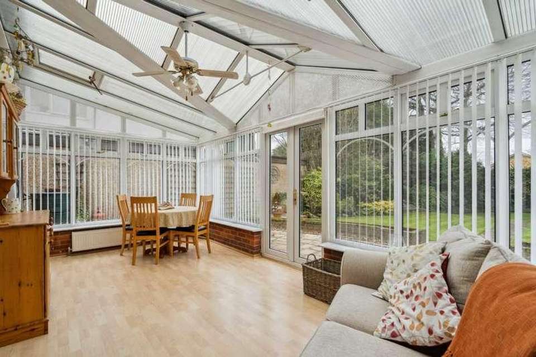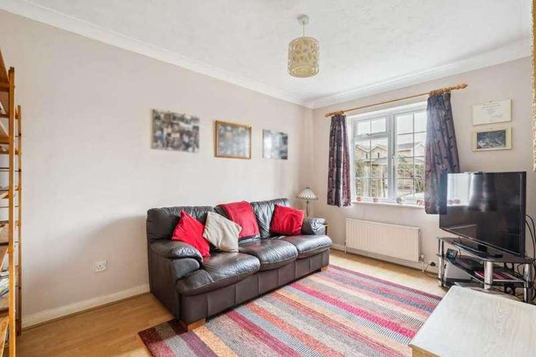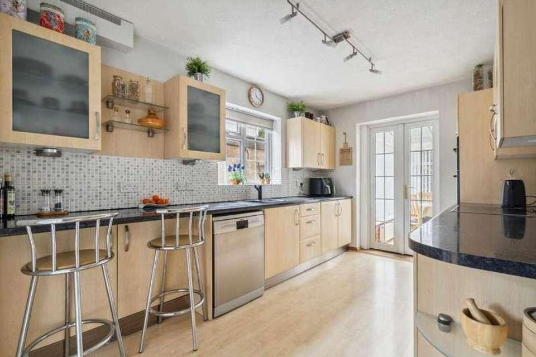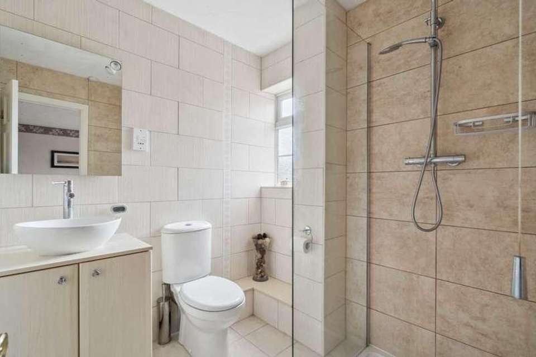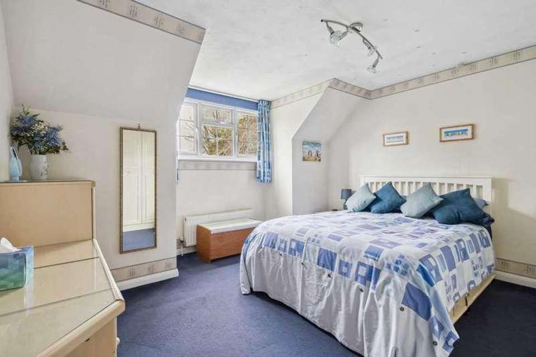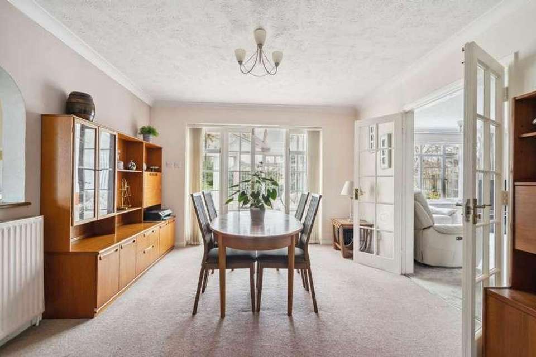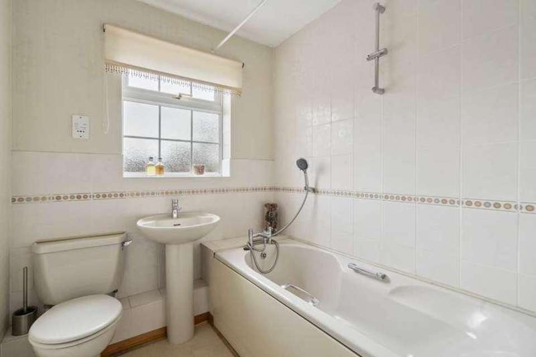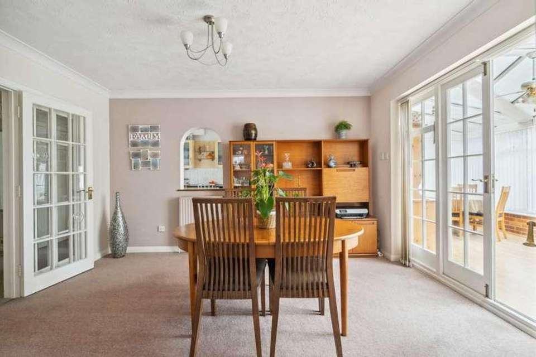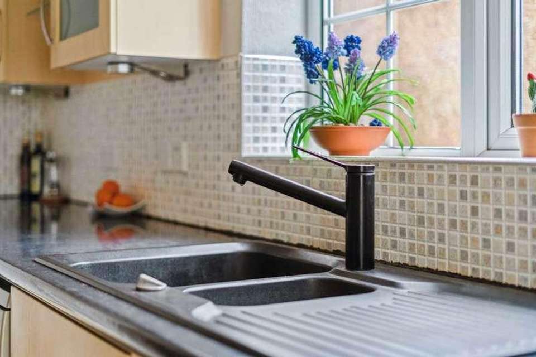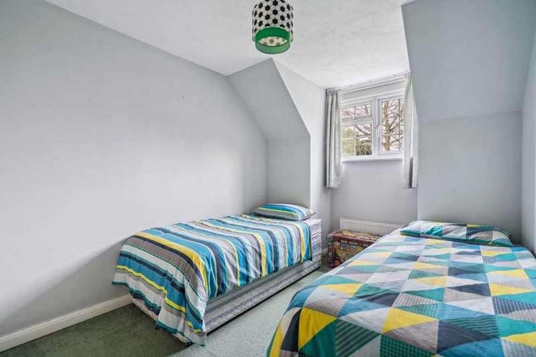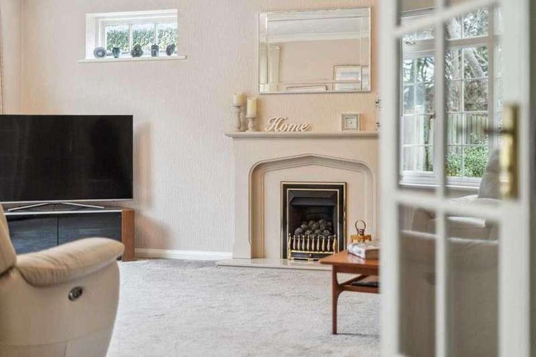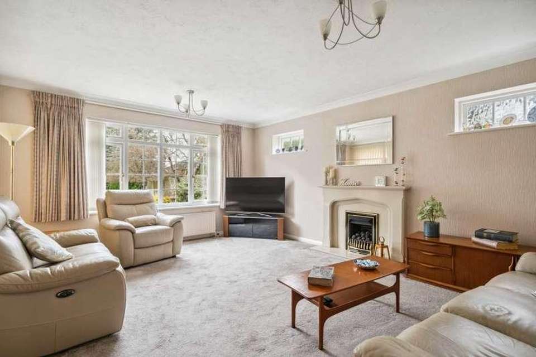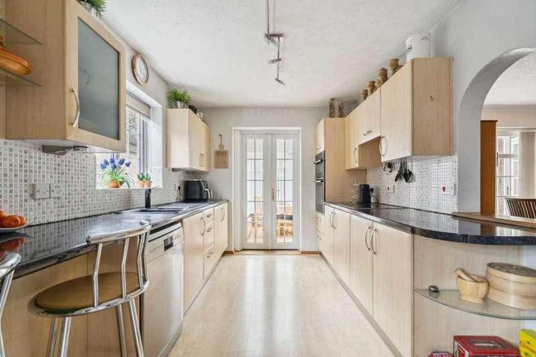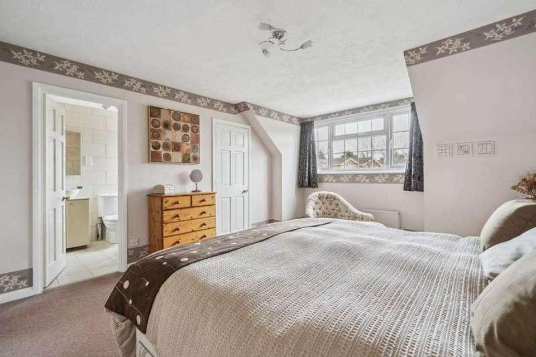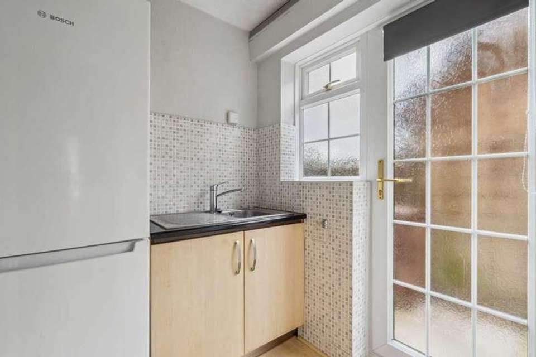5 bedroom detached house for sale
Bushey, WD23detached house
bedrooms
Property photos
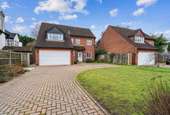
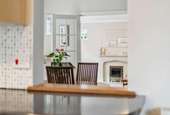
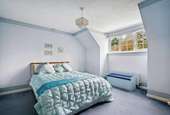
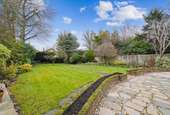
+18
Property description
A 5 BEDROOM 2 BATHROOM DETACHED FAMILY HOME,BUILT CIRCA 1980s & WELL MAINTAINED THROUGHOUT,ENTRANCE HALL, CLOAKROOM, STUDY,17FT LIVING ROOM, DINING ROOM,KITCHEN/ BREAKFAST ROOM WITH SEPARATE UTILITY ROOM,DOUBLE GLAZED CONSERVATORY,BEDROOM 1 WITH ENSUITE SHOWER ROOM,4 FURTHER BEDROOMS & FAMILY BATHROOM,GAS CENTRAL HEATING, DOUBLE GLAZING,ATTRACTIVE & WELL STOCKED REAR GARDEN,INTEGRAL DOUBLE GARAGE WITH OWN DRIVEWAY,SOUGHT AFTER LOCATION, CLOSE TO LOCAL SHOPS, SCHOOLS & M1 & A41 MOTORWAYSENTRANCE HALLDouble glazed window to the front, coat cupboard, storage cupboard, staircase to first floor with cupboard underCLOAKROOMDouble glazed window to the front,low flush wc, wash basin with cupboard under, tiled floorSTUDY - 12'11" (3.94m) x 8'8" (2.64m)Double glazed window to the front, laminate wood flooringLIVING ROOM - 17'5" (5.31m) x 13'7" (4.14m)Triple aspect room with double glazed window to the rear, glazed windows to the side and glazed door leading on to the garden, attractive fireplace with fitted gas fireDINING ROOM - 13'1" (3.99m) x 11'6" (3.51m)Glazed doors leading on to the conservatory and hallwayDOUBLE GLAZED CONSERVATORY - 18'4" (5.59m) x 9'6" (2.9m)Laminate wood flooring, ceiling fan, double glazed patio doors leading on to the gardenKITCHEN/ BREAKFAST ROOM - 13'10" (4.22m) x 8'7" (2.62m)Range of wall and base units, working surfaces, 1 1/2 bowl sink unit with drainer, inset Neff ceramic hob with extractor over, inset Neff eye level double oven, plumbing for dishwasher, breakfast bar, laminate wood flooring, double glazed doors to the rear and double glazed doors leading on to the conservatoryUTILITY ROOMDouble glazed window and door to the side, base unit, stainless steel sink unit, space for fridge freezer, laminate wood flooringFIRST FLOOR LANDINGAiring cupboard, access to the loftBEDROOM 1 - 16'2" (4.93m) x 12'6" (3.81m)Double glazed window to the front, wardrobe cupboards along one wall, additional wardrobe cupboardENSUITE SHOWER ROOMFully tiled, walk in shower cubicle with rainwater shower head, wash basin with cupboard under, fitted wall mirror with lighting, shaver point, low flush wc, chrome ladder radiator, double glazed window to the frontBEDROOM 2 - 13'5" (4.09m) x 12'8" (3.86m)Double glazed window to the rear, wardrobe cupboardsBEDROOM 3 - 13'9" (4.19m) x 12'10" (3.91m)Double glazed window to the rear, fitted wardrobe cupboards and unitsBEDROOM 4 - 12'11" (3.94m) x 8'8" (2.64m)Double glazed window to the frontBEDROOM 5 - 13'5" (4.09m) x 8'8" (2.64m)Double glazed window to the rear, fitted wardrobe cupboardsFAMILY BATHROOMPanelled bath with hand held shower attachment, wash hand basin with pedestal, low flush wc, double glazed window to the frontOUTSIDEFRONT GARDENLaid to lawn with bordersREAR GARDENAttractive, well stocked west facing rear garden mainly laid to lawn with borders, shrubs and trees, paved patio area, outside lighting and tap, gated side accessINTEGRAL DOUBLE GARAGEWith up and over door to the front and personal door leading on to the entrance hall, light and power, wall mounted gas fired central heating boiler (Vaillant)OFF STREET PARKINGVia own block paved driveway providing parking for several carsCOUNCIL TAXHertsmere Borough Council, Tax Band F, ?3095.78 2024/2025NoticeWe have prepared these particulars as a general guide of the property and they are not intended to constitute part of an offer or contract. We have not carried out a detailed survey of the property and we have not tested any apparatus, fixtures, fittings, or services. All measurements and floorplans are approximate, and photographs are for guidance only, and these should not be relied upon for the purchase of carpets or any other fixtures or fittings. Lease details, service charges and ground rent (where applicable) have been provided by the client and should be checked and confimed by your solicitor prior to exchange of contracts.
Council tax
First listed
Over a month agoBushey, WD23
Placebuzz mortgage repayment calculator
Monthly repayment
The Est. Mortgage is for a 25 years repayment mortgage based on a 10% deposit and a 5.5% annual interest. It is only intended as a guide. Make sure you obtain accurate figures from your lender before committing to any mortgage. Your home may be repossessed if you do not keep up repayments on a mortgage.
Bushey, WD23 - Streetview
DISCLAIMER: Property descriptions and related information displayed on this page are marketing materials provided by ChurchillsBushey. Placebuzz does not warrant or accept any responsibility for the accuracy or completeness of the property descriptions or related information provided here and they do not constitute property particulars. Please contact ChurchillsBushey for full details and further information.





