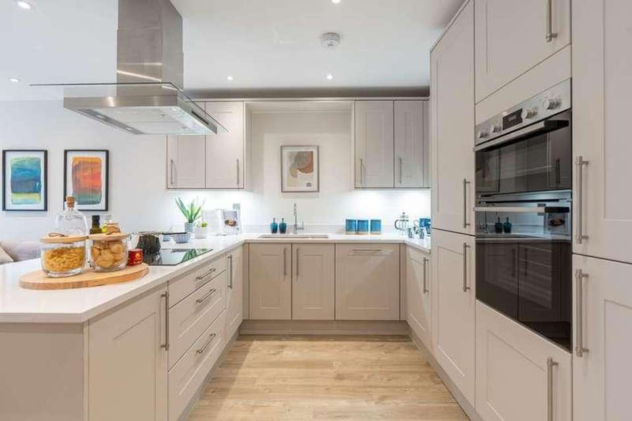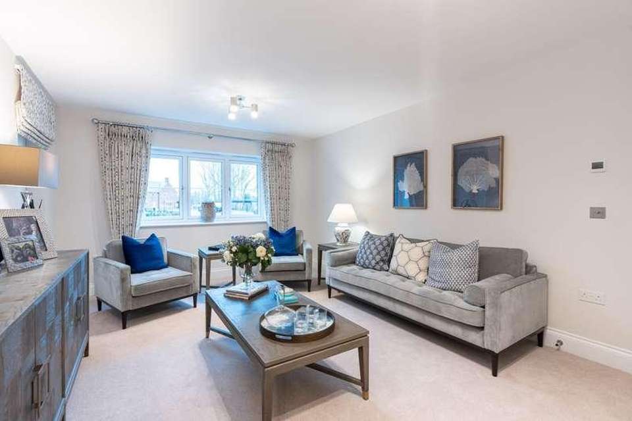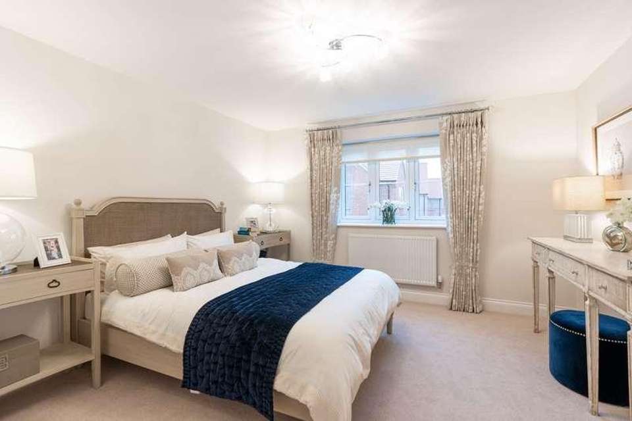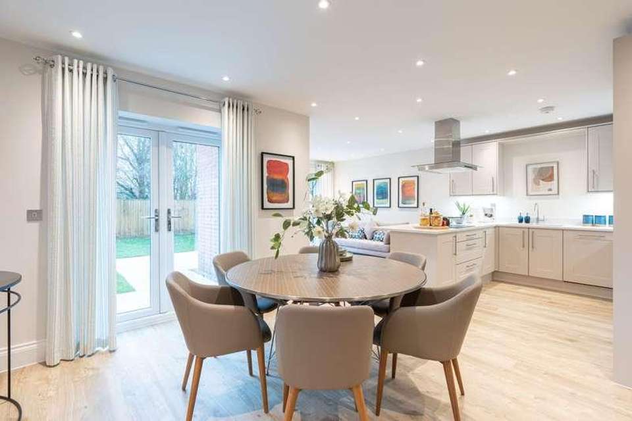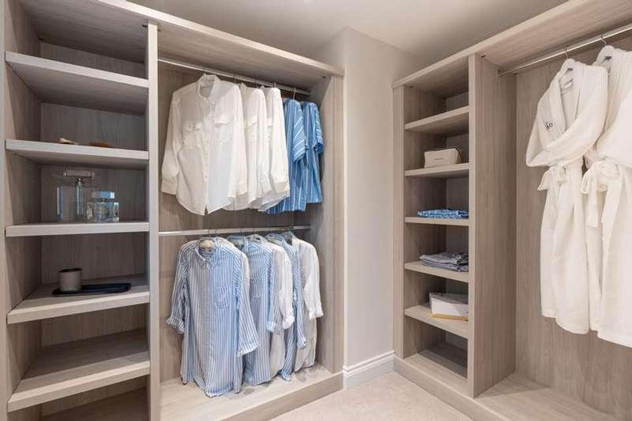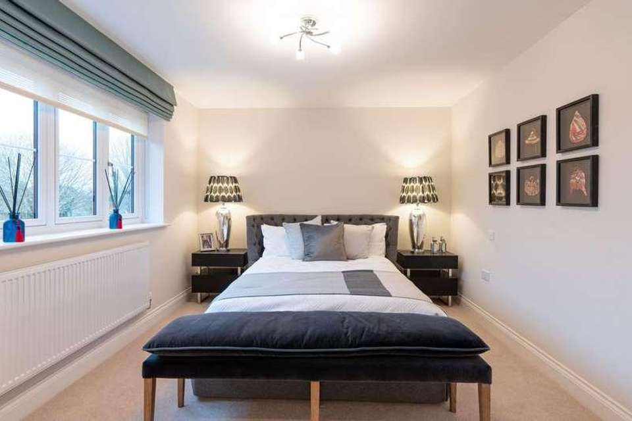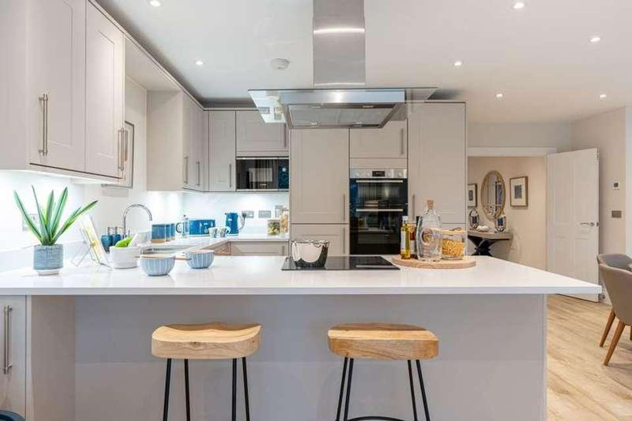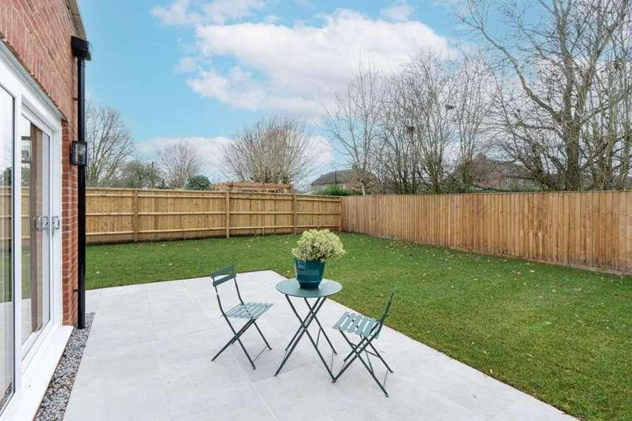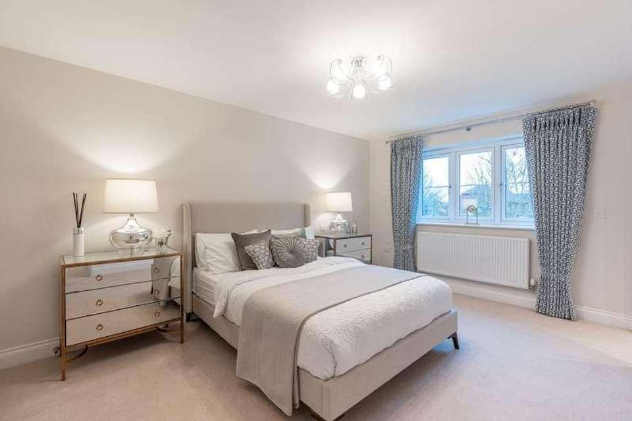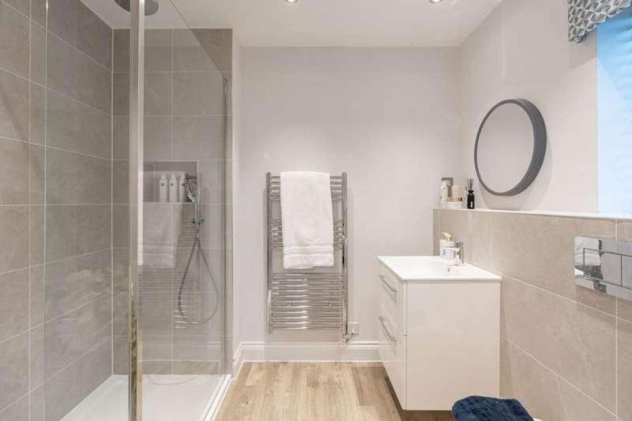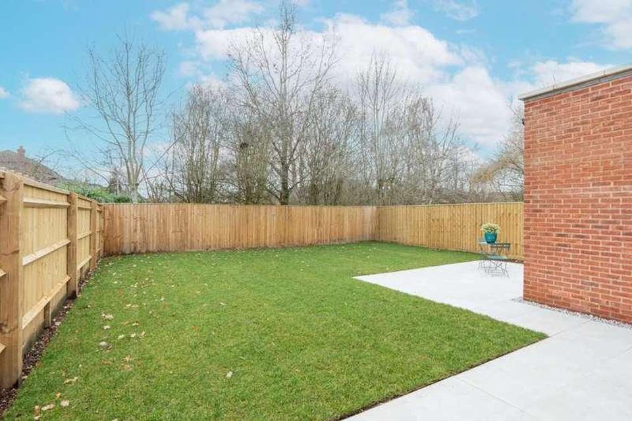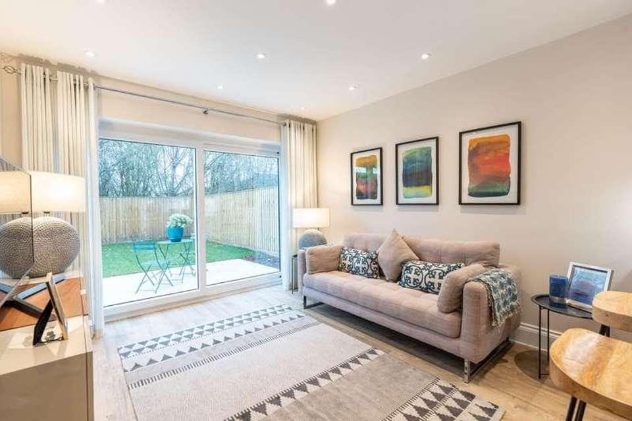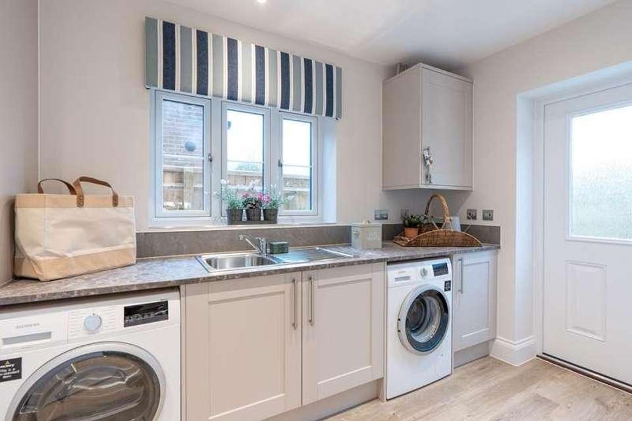4 bedroom detached house for sale
Ickford, HP18detached house
bedrooms
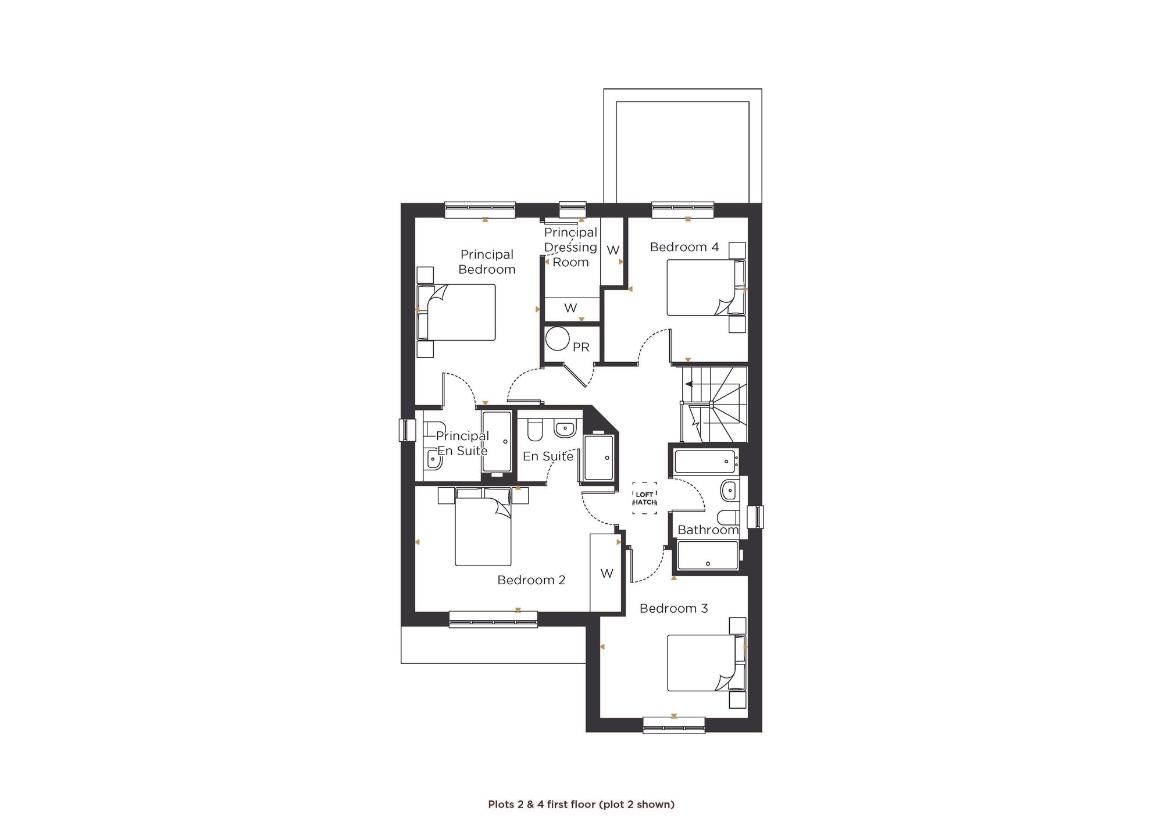
Property photos



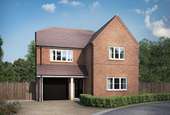
+14
Property description
Ready to move Summer 2024!Immerse yourself in the tranquillity of rural life with this inviting home in Ickford Village.This generous home presents a contemporary arrangement with a spacious open plan kitchen/dining/family room to the rear of the property. The kitchen, with breakfast bar, is designed with convenience in mind with integrated oven, microwave, dishwasher and fridge/freezer. The utility room leading off the kitchen offers space for a washing machine and dryer and has access out to the enclosed rear garden. There is also a separate living room with dual aspect windows ensuring that this space is bright and welcoming year round.Upstairs this home has an opulent principle suite, with walk in wardrobe and private ensuite and second bedroom with built in wardrobe as well as ensuite. There are two further double bedrooms to this floor as well as a family bathroom.Outside your private rear garden leads out from your dining room. There is also a single integral garage with power and lighting as well as a block paved private driveway. This home is fitted with PV solar panels, high performance wall insulating and double glazing throughout to ensure the energy efficiency of this home.*This listing relates to plot 4.*Please note that some of the images used are CGIs or of other Rectory show homes and are for indicative purposes only.
Interested in this property?
Council tax
First listed
2 weeks agoIckford, HP18
Marketed by
Breckon & Breckon Twining House,,294 Banbury Road,,Summertown, Oxford,OX2 7EDCall agent on 01865 261222
Placebuzz mortgage repayment calculator
Monthly repayment
The Est. Mortgage is for a 25 years repayment mortgage based on a 10% deposit and a 5.5% annual interest. It is only intended as a guide. Make sure you obtain accurate figures from your lender before committing to any mortgage. Your home may be repossessed if you do not keep up repayments on a mortgage.
Ickford, HP18 - Streetview
DISCLAIMER: Property descriptions and related information displayed on this page are marketing materials provided by Breckon & Breckon. Placebuzz does not warrant or accept any responsibility for the accuracy or completeness of the property descriptions or related information provided here and they do not constitute property particulars. Please contact Breckon & Breckon for full details and further information.



