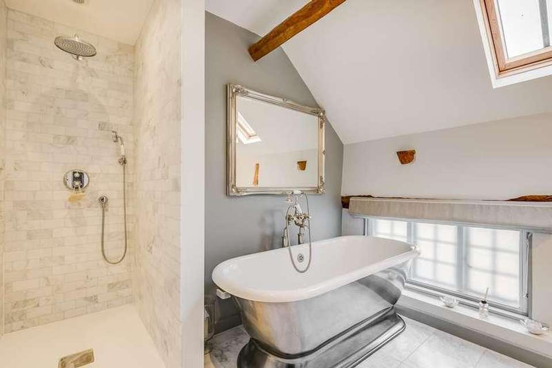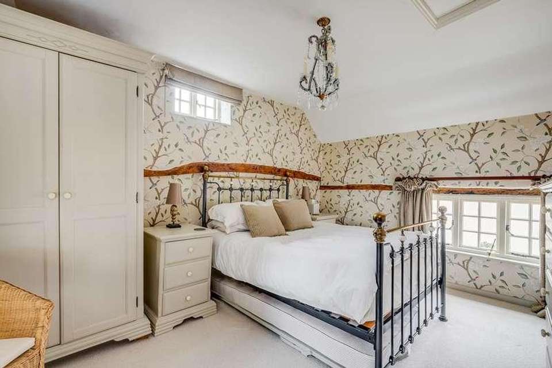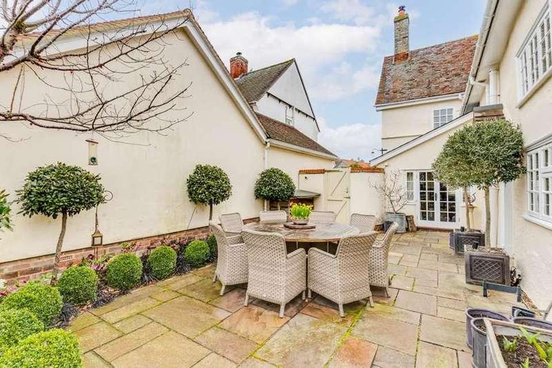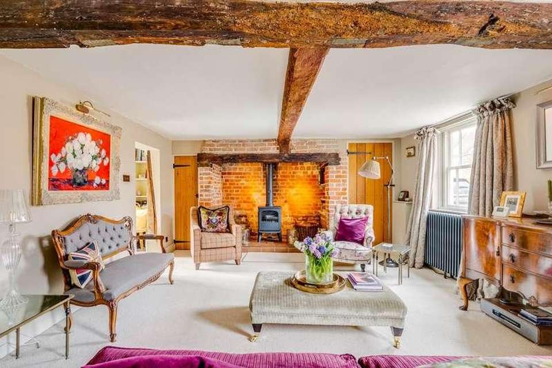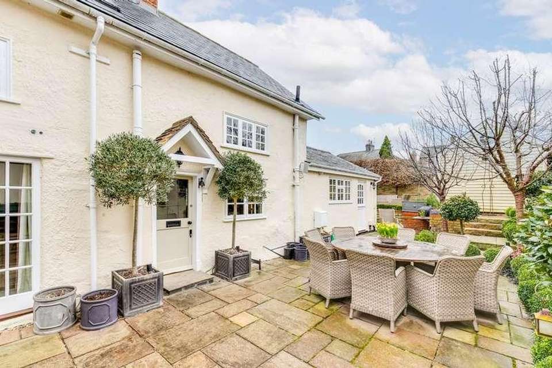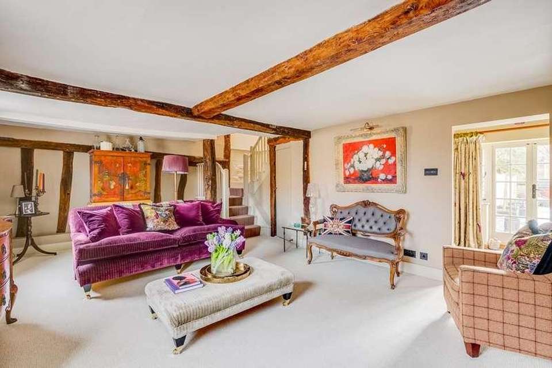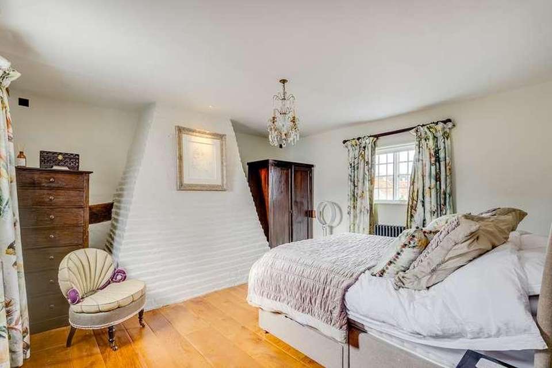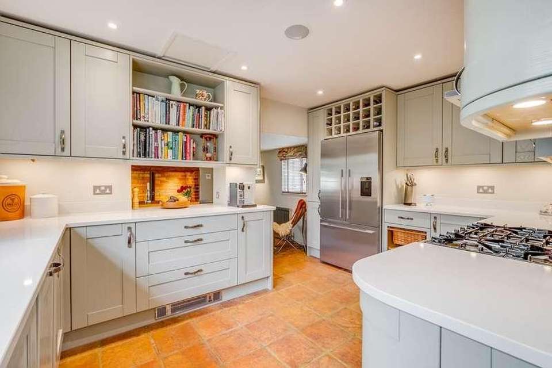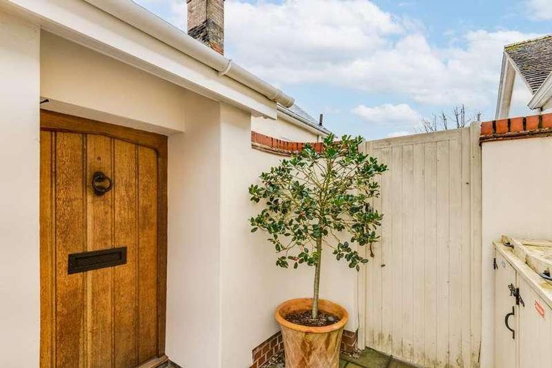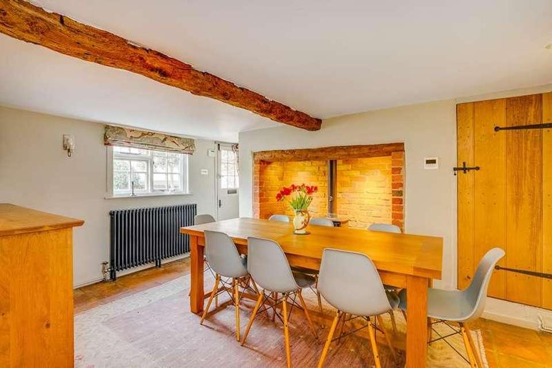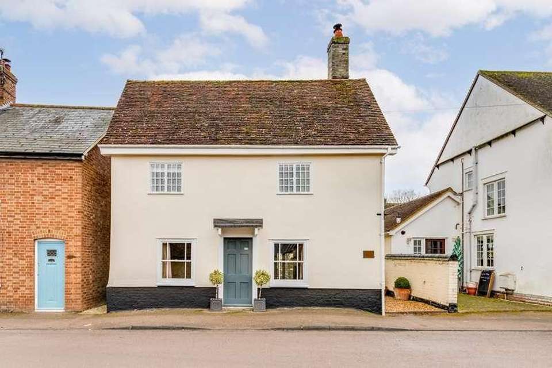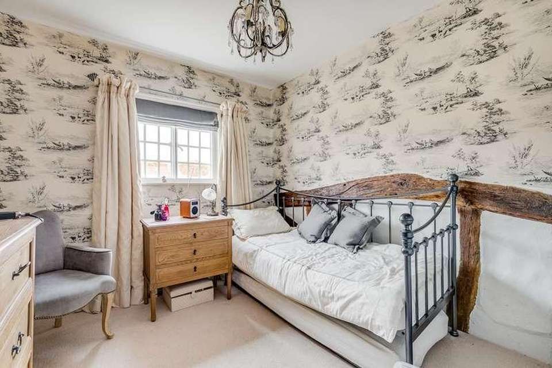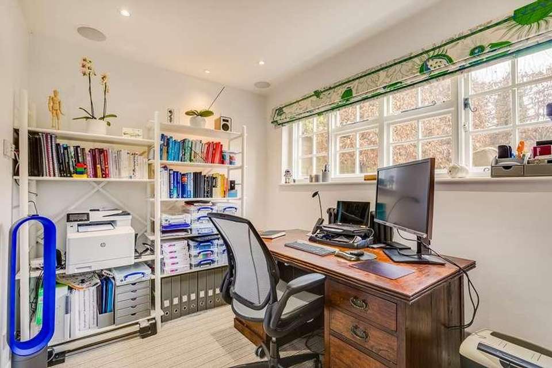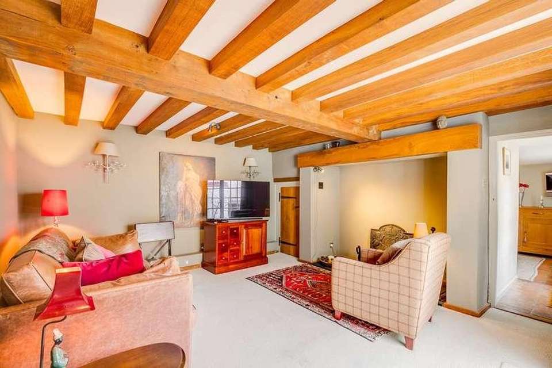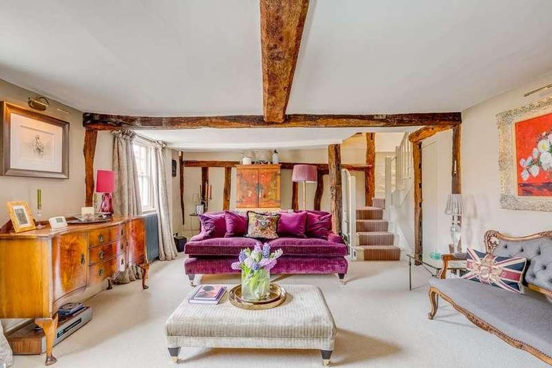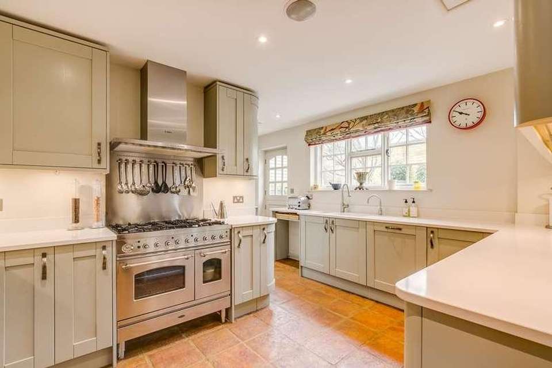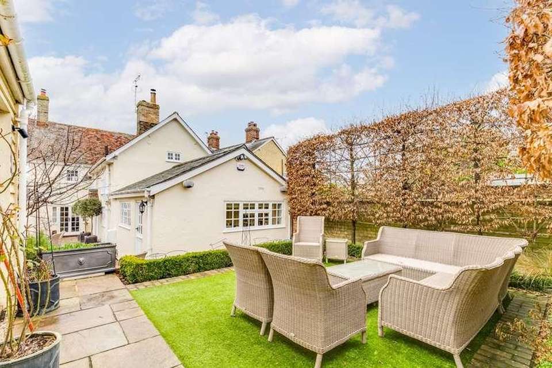3 bedroom detached house for sale
Ashwell, SG7detached house
bedrooms
Property photos
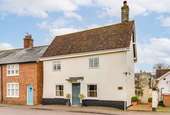
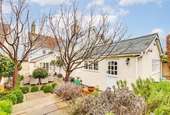
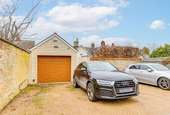
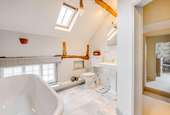
+17
Property description
A fine example of 16th Century character & charm and 21st Century space & specification!! Located in the historic village of Ashwell is this stunning Grade II listed, three bedroom detached period property in West End. Dating back to the mid 16th Century the property was extended in the mid 18th Century and again in the 1980's. Don't be fooled by the modest external appearance, this wonderfully spacious home offers splendid character features and the highest of specification throughout, both in terms of fixtures and finish!Ashwell is a highly regarded picturesque village set amidst rolling Hertfordshire countryside. The village is steeped in history with many delightful character properties and the historic St Marys church in the heart of the village. The village boasts a number of excellent facilities including a renowned bakers, butcher, village store, chemist, dental surgery, doctors surgery and three popular public houses. The village primary school is also highly regarded with connections to local secondary schools. The railway station serving Ashwell and The Mordens is about 1.5 miles from the village centre with services to London Kings Cross and Cambridge.Ground FloorSolid Oak front door to:Entrance HallUnder floor heating, French doors to rear garden, doors to family room, lounge and downstairs cloakroom.Downstairs CloakroomUnder floor heating, W.C, Copper basin & mixer tap.Family Room14' 0" x 12' 0" (4.27m x 3.66m) Inglenook fireplace (closed off), Vintage style radiator, secondary glazed French doors to garden, solid oak door to hall, storage cupboard, opening to:Dining Room14' 0" x 10' 0" (4.27m x 3.05m) External door to rear garden, vintage style radiator x 2, Inglenook fireplace housing dual fuel stove, storage cupboard, secondary glazed window to side x 2 (dual aspect), opening to:Kitchen13' 7" x 14' 7" (max) (4.14m x 4.45m) Range of wall mounted and base level units with granite work surface over, inset sink with mixer tap and drainer, water softener & instant boiling hot water tap, integral dishwasher, range cooker with extractor hood over, space for large American style fridge freezer, utility cupboard housing space & plumbing for washing machine and tumble dryer, stable door to rear garden, secondary glazed window to side aspect, door to:Study9' 2" x 7' 5" (2.79m x 2.26m) Secondary glazed window to rear aspect, vintage style radiator.Formal Lounge20' 0" x 14' 0" (6.10m x 4.27m) Inglenook fireplace housing dual fuel wood burner, secondary glazed sash windows to front aspect x 2, vintage style radiator x 2, coat storage cupboard, storage cupboard, under stairs storage, stairs to first floor.First FloorLandingA characterful and quirky landing space with velux window in stairwell, feature window looking down towards entrance hall, window to side aspect, bespoke airing/storage cupboards, doors to:Bedroom 110' 1" x 14' 2" (3.07m x 4.32m) Triple aspect room with window to side, window to other side and window to rear aspect, vintage style radiator, loft hatch, door to:En-SuiteW.C, free standing shower cubicle, heated towel rail, wash hand basin, velux window, under floor heating.Bedroom 214' 3" x 14' 3" (4.34m x 4.34m) Dual aspect secondary glazed window to front & rear aspect, vintage style radiators x 2.Bedroom 311' 1" x 9' 0" (3.38m x 2.74m) Secondary glazed window to front aspect, vintage style radiator, loft hatch.Family BathroomSecondary glazed window to rear aspect & velux window, heated towel rail, fully tiled walk in double shower, free standing roll top bath, wash hand basin, W.C, under floor heating.ExternalGarage to Rear9' 9" x 16' 3" (2.97m x 4.95m) Electric up and over door, inspection pit, light, power, window to side aspect, off road parking for 2 cars in front of the garage.Rear GardenProfessionally landscaped and mainly laid to sand stone patio with seating area surrounded by various shrubs, ornamental trees and borders, leading to raised faux lawn seating area, mood lighting and wall mounted garden speakers, log store, gated access to front & rear.
Council tax
First listed
Over a month agoAshwell, SG7
Placebuzz mortgage repayment calculator
Monthly repayment
The Est. Mortgage is for a 25 years repayment mortgage based on a 10% deposit and a 5.5% annual interest. It is only intended as a guide. Make sure you obtain accurate figures from your lender before committing to any mortgage. Your home may be repossessed if you do not keep up repayments on a mortgage.
Ashwell, SG7 - Streetview
DISCLAIMER: Property descriptions and related information displayed on this page are marketing materials provided by Country Properties. Placebuzz does not warrant or accept any responsibility for the accuracy or completeness of the property descriptions or related information provided here and they do not constitute property particulars. Please contact Country Properties for full details and further information.





