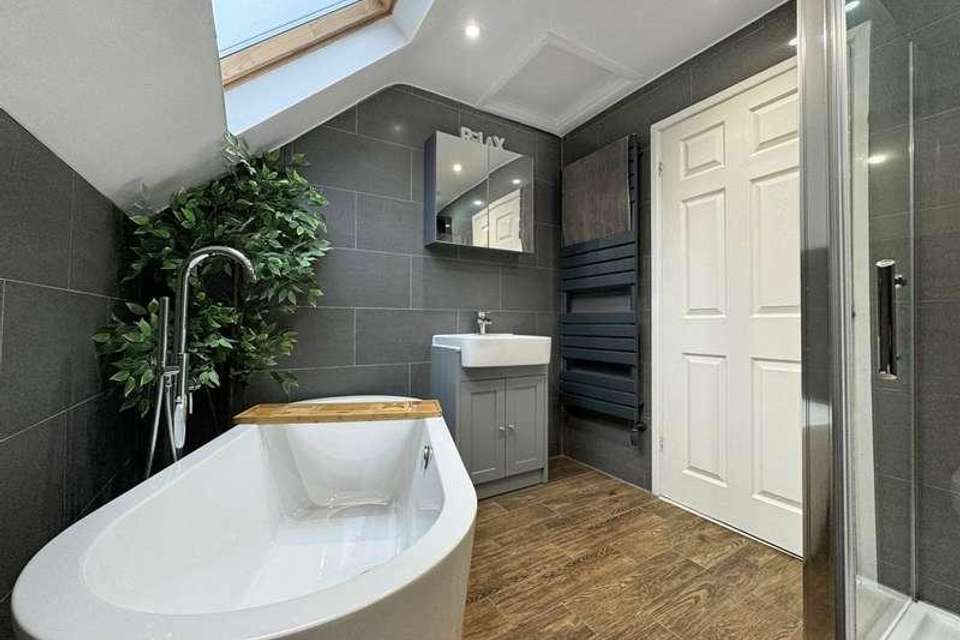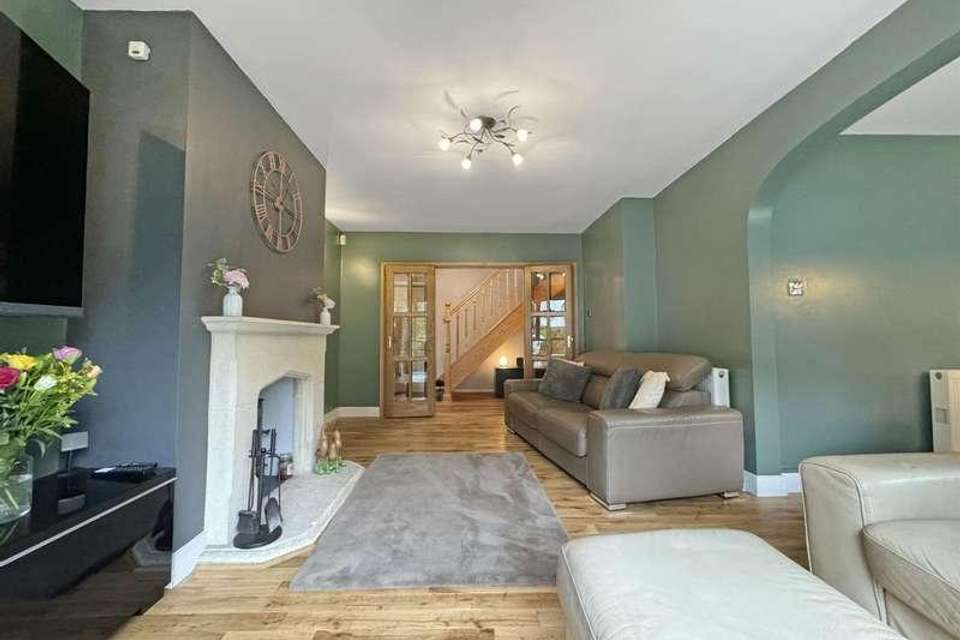4 bedroom detached house for sale
Caerphilly, CF83detached house
bedrooms
Property photos




+27
Property description
The property comprises of entrance hall, lounge, dining room, sitting room (bedroom 4), three other spacious bedrooms, family bathroom, downstairs WC, kitchen, large rear garden, spacious front garden, ample off road parking and garageTenure: FreeholdEntrance Hall Accessed via a UPVC composite door the entrance hall has oak flooring and provides access to all ground floor rooms and staircase to the first floorLounge Accessed via oak double doors with glass inserts is this spacious lounge. The lounge has oak flooring, power points, radiator, multi fuel burner with stone surround, large UPVC double glazed window to front and is open plan with the dinerDining The open plan diner has oak flooring, radiator, large UPVC double glazed window to front and is open plan with the loungeSitting Room The sitting room which could also be used as the fourth bedroom is located on the ground floor. This room has oak flooring, power points, radiator and sliding doors leading out to the rear gardenBedroom 3 The third bedroom is located on the ground floor and has power points, radiator, laminate flooring and UPVC double glazed window over looking the large rear gardenKitchen The sleek/modern kitchen has ample work surface area, plenty of storage in cupboards and draws, integrated fridge/freezer, induction hob with extractor fan, integrated self cleaning oven, integrated dishwasher & washing machine, door leading to the side of the property and UPVC double glazed windowWC The downstairs WC has low level WC, radiator, hand sink base unit and UPVC double glazed windowMaster Bedroom The master bedroom is located at the front of the property and has carpeted flooring, fitted wardrobes, spotlights, radiator and large UPVC double glazed window overlooking the front gardenBedroom 2 The second double bedroom is located at the rear of the property and has laminate flooring, power points, radiator, fitted wardrobes, spotlights and UPVC double glazed window over looking the rear gardenShower The stunningly presented family bath/shower room has tiled flooring, tiled walls, large walk in shower cubicle with multi jet shower, large stand alone bath tub, low level WC, heated towel rail, hand sink base unit and velux windowRear Garden The large rear garden has patio area, large laid to lawn area, mature shrubbery border and trees behind for added privacy.10ft x 8ft concrete shed with power and steel security door.The property also has green house and quality hot tub to stayFront To the front of the property you have large laid to lawn area, ample off road parking, side access to the rear and access to the garageGarage The garage measures 10'6ft x 15'5ft. The garage has side door and electric up and over garage door. The garage also benefits from power and lighting
Interested in this property?
Council tax
First listed
Over a month agoCaerphilly, CF83
Marketed by
Watkins Estate Agents Office D Douglas House,Pontygwindy Business park,Caerphilly,CF83 3HUCall agent on 01443 244 584
Placebuzz mortgage repayment calculator
Monthly repayment
The Est. Mortgage is for a 25 years repayment mortgage based on a 10% deposit and a 5.5% annual interest. It is only intended as a guide. Make sure you obtain accurate figures from your lender before committing to any mortgage. Your home may be repossessed if you do not keep up repayments on a mortgage.
Caerphilly, CF83 - Streetview
DISCLAIMER: Property descriptions and related information displayed on this page are marketing materials provided by Watkins Estate Agents. Placebuzz does not warrant or accept any responsibility for the accuracy or completeness of the property descriptions or related information provided here and they do not constitute property particulars. Please contact Watkins Estate Agents for full details and further information.































