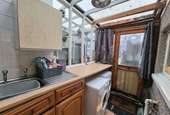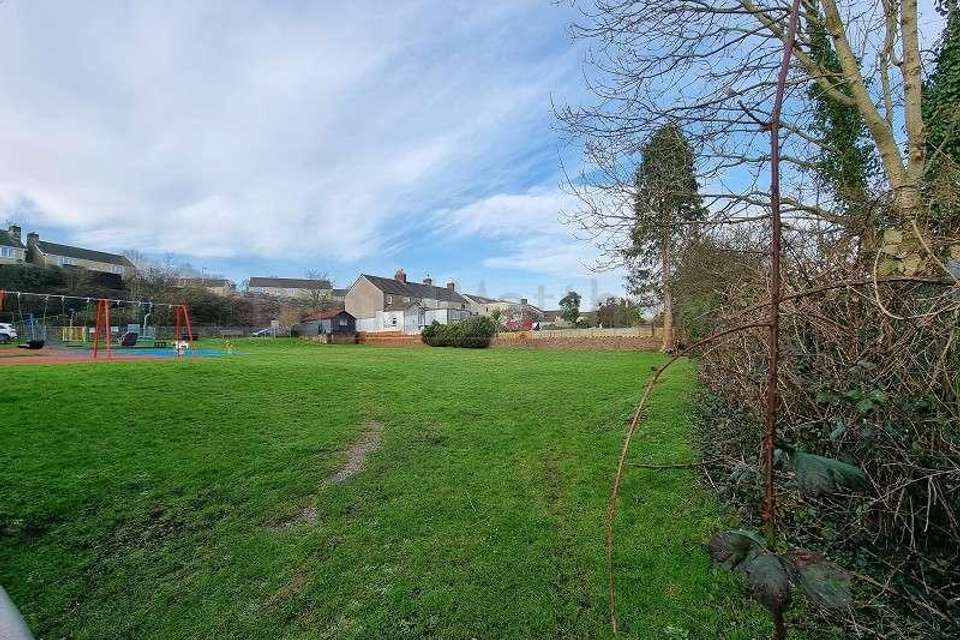3 bedroom terraced house for sale
Bridgend County, CF32terraced house
bedrooms
Property photos




+17
Property description
* Three Bedroom Terrace * Daniel Matthew are pleased to offer for sale this three bedroom mid terrace house. Comprising entrance hall. lounge/diner, kitchen and bathroom. To the first floor three bedrooms. Further benefits garden to rear with generous summerhouse. Street parking in a no through road, close to the M4 and excellent rail link in tondu, close to the local shopping complex. Call our team to arrange a viewing 01656 750764. Entrance Hallway Enter via UPVC double glazed door into the hallway,textured ceiling, plain walls, radiator and door leading to ground floor rooms and access staircase to first floor bedrooms. Lounge/Diner (20' 11" x 11' 05" or 6.38m x 3.48m) UPVC double glazed window to front aspect and window to rear aspect of this generous space which is 20 ft x 11 ft which make it a lovely space for lounge and dining furniture, Fireplace and surround with space for an electric fire, plain walls, plain ceiling, laminate flooring, two radiators and door access to the kitchen. Kitchen (11' 11" x 8' 01" or 3.63m x 2.46m) Range of wall and base units with complimentary worktops, stainless steel sink and mixer tap, gas cooker and electric oven with extractor over, space for fridge freezer, plain walls, textured ceiling, tile flooring and UPVC double glazed window and door to side aspect, access to the utility area. Utility Area (5' 03" x 8' 10" or 1.60m x 2.69m) Lean to which is a useful space with wall and base units, stainless steel sink, tile wall and space for a washing machine and tumble dryer, tile floor and access to the rear garden. Bathroom (8' 0" x 6' 01" or 2.44m x 1.85m) UPVC double glazed aspect window to rear, three piece suite comprising panel bath with shower over, low level WC, vanity unit wash hand basin, plain walls, textured ceiling, tile floor and towel radiator. Landing Plain walls, textured ceiling, carpet flooring and access to the first floor rooms. Bedroom One (18' 09" x 13' 01" or 5.72m x 3.99m) UPVC double glazed window to front aspect, plain walls and feature wallpaper wall, textured ceiling, carpet flooring and radiator. Bedroom Two (9' 08" x 7' 01" or 2.95m x 2.16m) UPVC double glazed window to rear aspect, plain walls, textured ceiling, carpet flooring and radiator. Bedroom Three (9' 11" x 6' 05" or 3.02m x 1.96m) UPVC double glazed window to front aspect, papered feature walls and plain walls, textured ceiling, carpet flooring and radiator. Outside Front -To the front on street parking. Rear- Fence boundary with laid to lawn, patio, top deck area with a summerhouse that has power, side border with patio slabs and gravel. Council Tax Band : B
Interested in this property?
Council tax
First listed
Over a month agoBridgend County, CF32
Marketed by
Daniel Matthew Estate Agents 10 The Triangle,Brackla,Bridgend,CF31 2LLCall agent on 01656 750 764
Placebuzz mortgage repayment calculator
Monthly repayment
The Est. Mortgage is for a 25 years repayment mortgage based on a 10% deposit and a 5.5% annual interest. It is only intended as a guide. Make sure you obtain accurate figures from your lender before committing to any mortgage. Your home may be repossessed if you do not keep up repayments on a mortgage.
Bridgend County, CF32 - Streetview
DISCLAIMER: Property descriptions and related information displayed on this page are marketing materials provided by Daniel Matthew Estate Agents. Placebuzz does not warrant or accept any responsibility for the accuracy or completeness of the property descriptions or related information provided here and they do not constitute property particulars. Please contact Daniel Matthew Estate Agents for full details and further information.





















