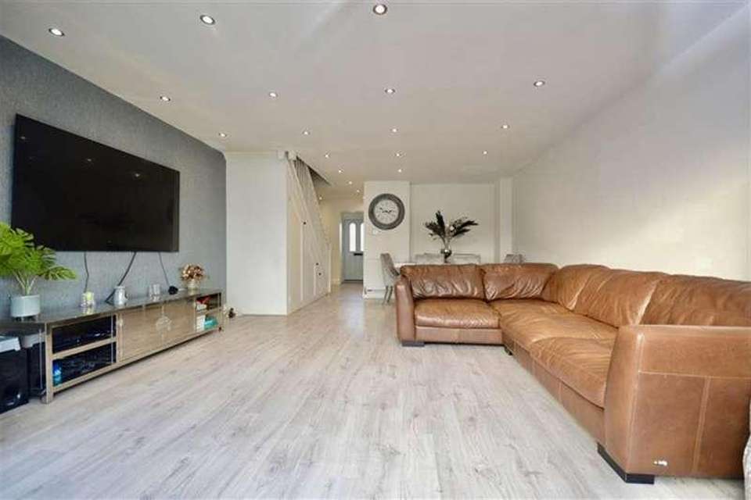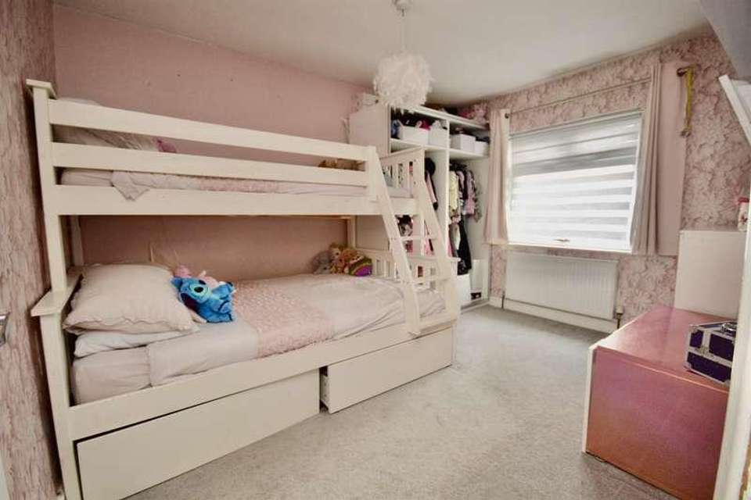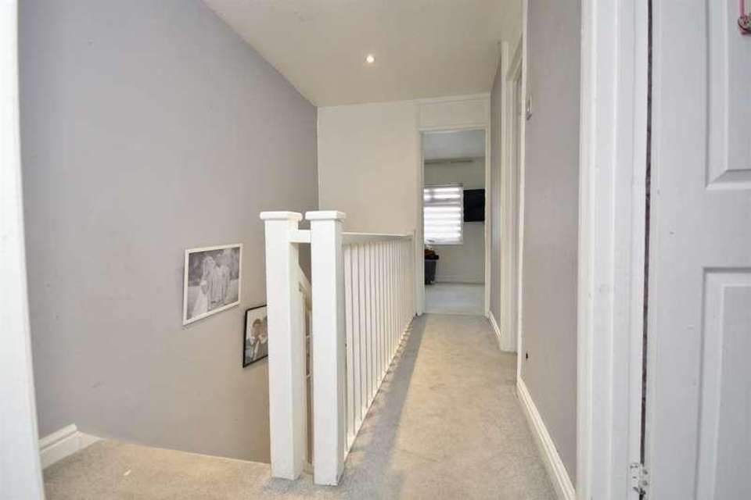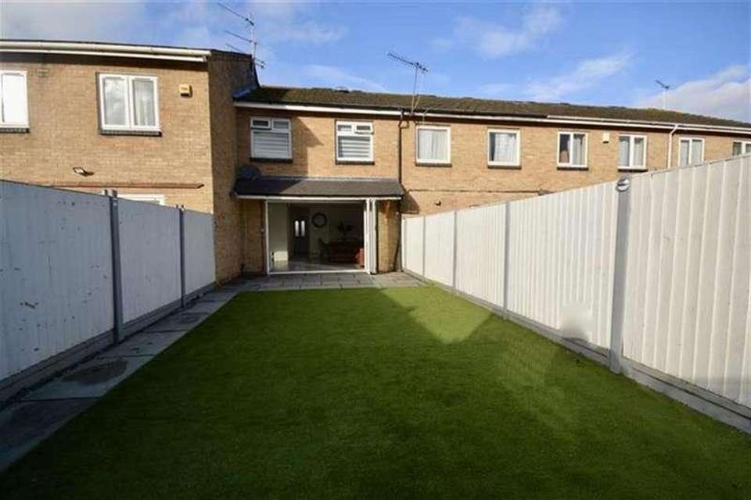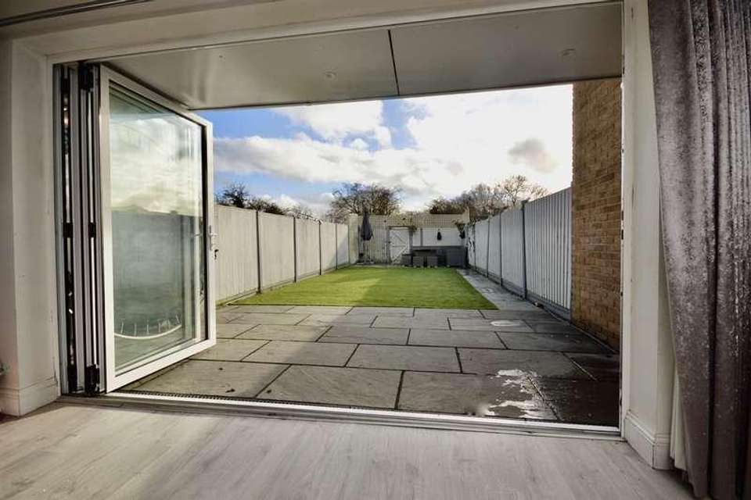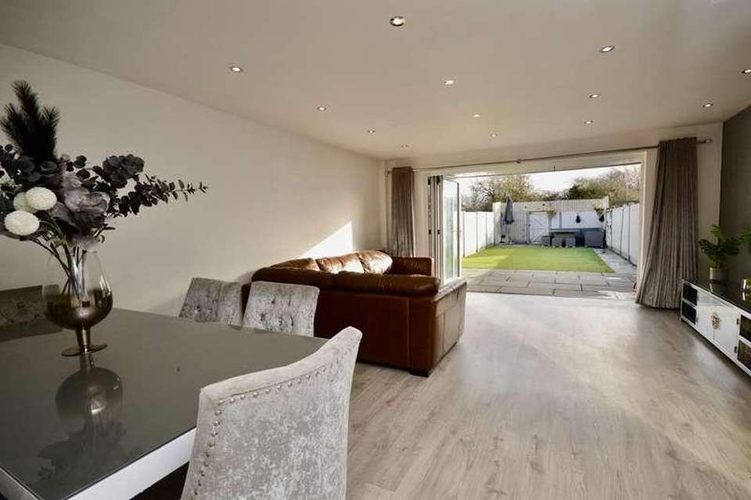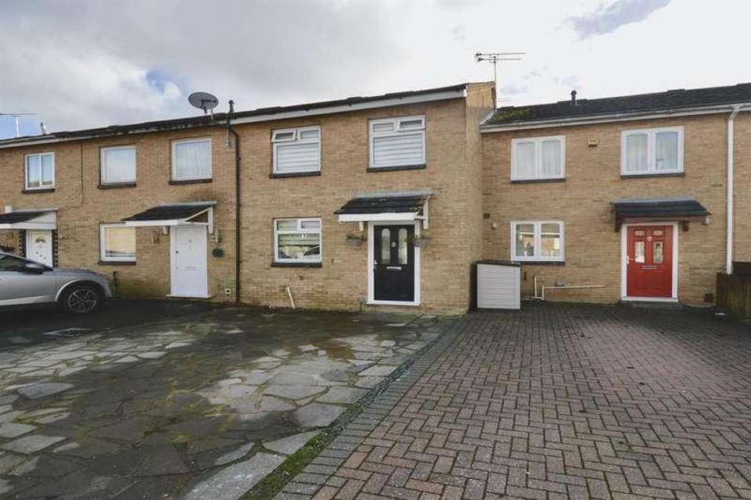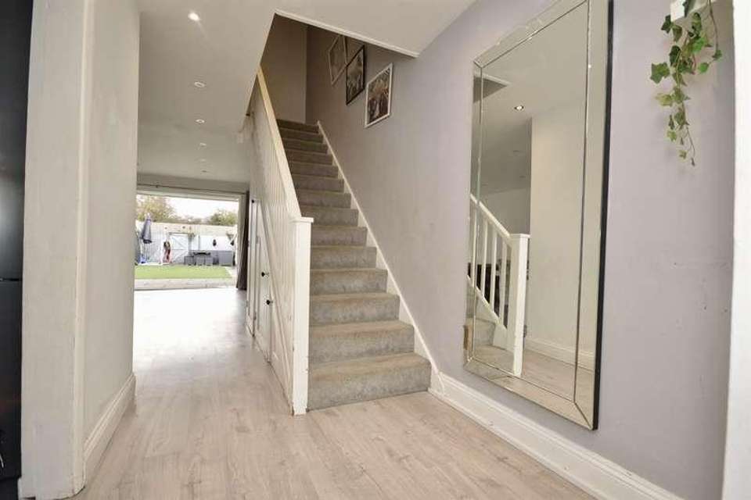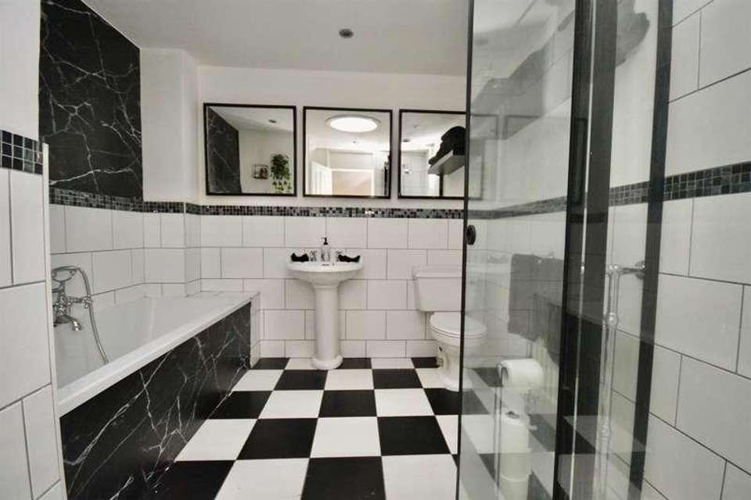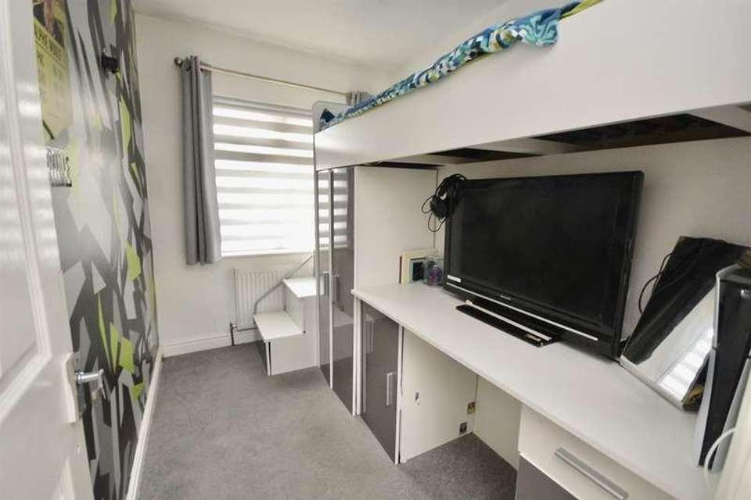3 bedroom property for sale
Basildon, SS15property
bedrooms
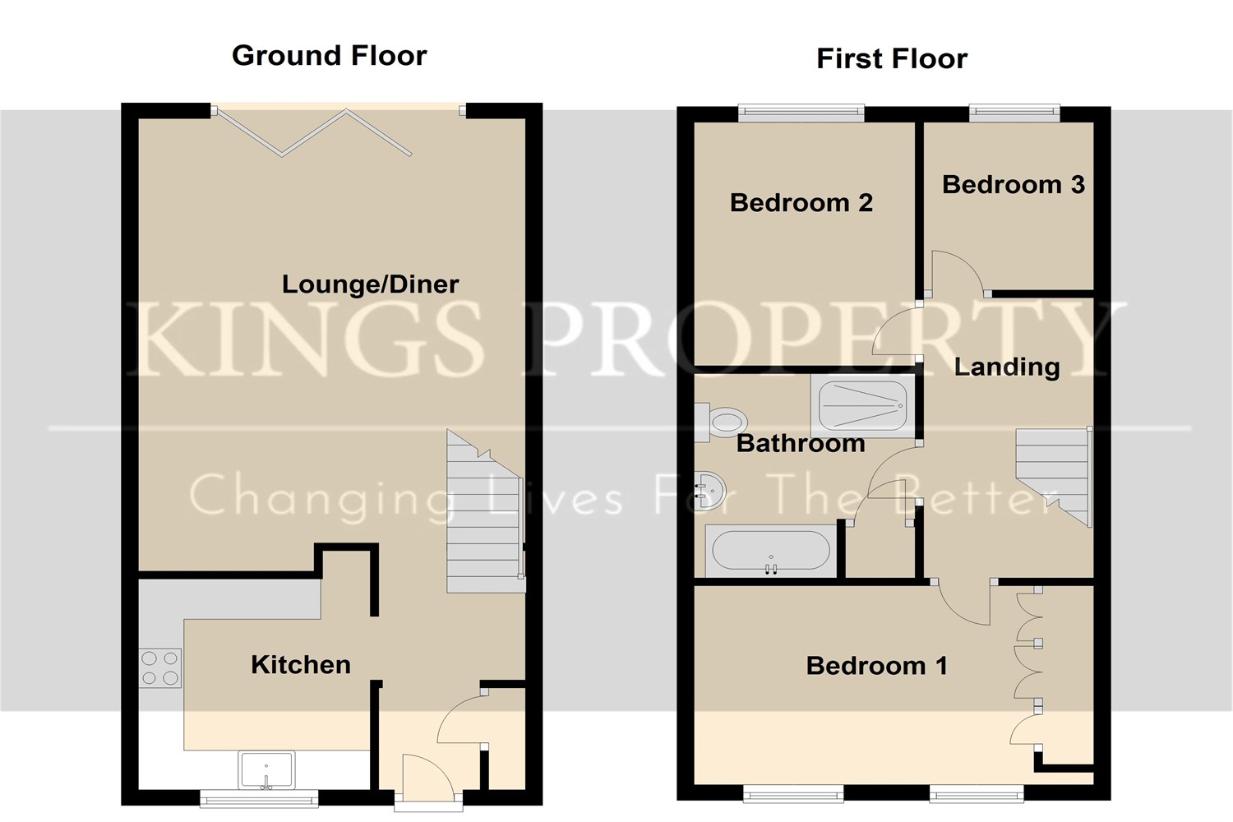
Property photos

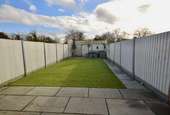
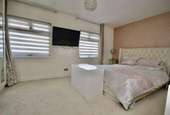
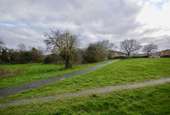
+10
Property description
**VIEWING ADVISED** A stylish three bedroom family home, situated in the popular location of Steeple View. The property which backs onto an open Greensward benefits from a modern and well appointed fitted kitchen, open plan lounge/diner with bi fold doors opening onto an attractive low maintenance rear garden. The first features a four piece bathroom. There is driveway parking and further garage and parking located nearby. The property is in a prime location for amenities, including Festival leisure park with range of restaurants and shops, Noak Hill Golf Course and Laindon railway station with links to London Fenchurch Street. EPC Rating D (67) Council Tax Band C ( Essex District Council)Accommodation Comprises:- Composite part glazed door into Entrance Porch Recess ceiling light, door to cupboard with shelving, opening to:- Hallway Stairs to first floor, recess ceiling lighting, opening to lounge/diner and opening to kitchen. Lounge/Diner 5.89m (19'4) x 4.78m (15'8) Bi fold doors leading out to the rear garden, recess ceiling lighting, under stairs storage cupboard and two radiators,Kitchen 2.87m (9'5) x 2.79m (9'2) Double glazed window to front, recess ceiling spot lighting, tiled floor, kitchen fitted with a modern range of shaker style wall and base units, quartz work surfaces, inset butler sink, four ring gas hob. Oven under, stainless steel extractor canopy over, tiled splash backs, space for washing machine and freestanding tower fridge/freezer, boiler in cupboard housing. First Floor Landing Loft access, recess ceiling lighting, doors toBedroom 1 4.78m (15'8) (Max) x 2.87m (9'5) Two double glazed windows to front, fitted wardrobes and radiator. Bedroom 2 3.58m (11'9) x 2.79m (9'2) Double glazed window to rear, radiator under. Bedroom 3 2.72m (8'11) x 1.85m (6'1) Double glazed window to rear, radiator under. Bathroom Suite comprising low level WC, pedestal wash hand basin, bath, door to cupboard, double width shower cubicle with independent shower, recess ceiling lighting. Tiled splash backs and tiled flooring. Rear Garden Storm canopy with recess ceiling lights, commencing with a sandstone patio, artificial lawn, pathway and further patio to the rear with power supply. Gate gives access to the greenward to the rear. Backing Onto Open Greensward Front Driveway Ample driveway parking to front.Garage En Bloc Up and over door to front, parking in front for one car. Disclaimer: These particulars do not nor constitute part of, an offer of contract. All descriptions, dimensions, reference to condition necessary permissions for use and occupation and other details contained herein are for general guidance only and prospective purchasers should not rely on them as statements or representation of fact and satisfy themselves as to their accuracy. Kings property employees or representatives do not have any authority to make or give any representation or warranty or enter into any contract in relation to the property.
Council tax
First listed
Over a month agoBasildon, SS15
Placebuzz mortgage repayment calculator
Monthly repayment
The Est. Mortgage is for a 25 years repayment mortgage based on a 10% deposit and a 5.5% annual interest. It is only intended as a guide. Make sure you obtain accurate figures from your lender before committing to any mortgage. Your home may be repossessed if you do not keep up repayments on a mortgage.
Basildon, SS15 - Streetview
DISCLAIMER: Property descriptions and related information displayed on this page are marketing materials provided by Kings Property. Placebuzz does not warrant or accept any responsibility for the accuracy or completeness of the property descriptions or related information provided here and they do not constitute property particulars. Please contact Kings Property for full details and further information.





