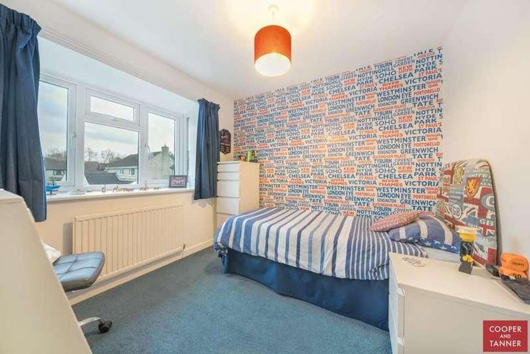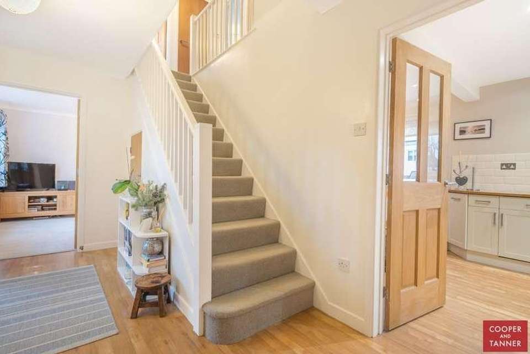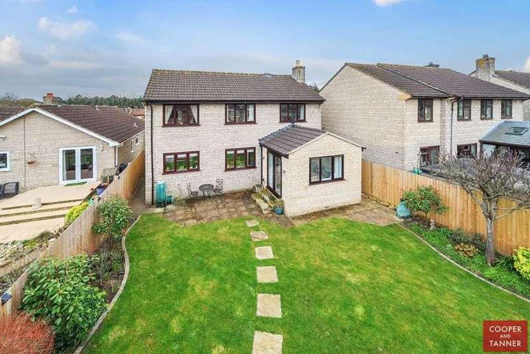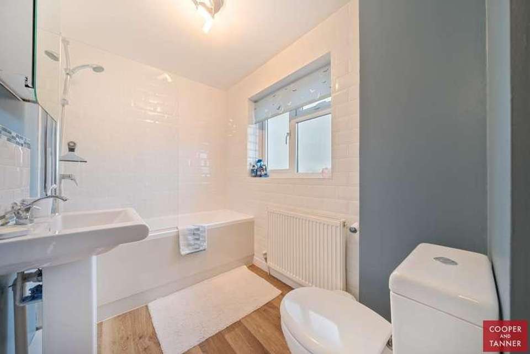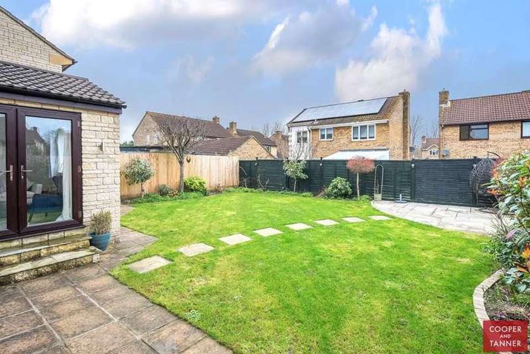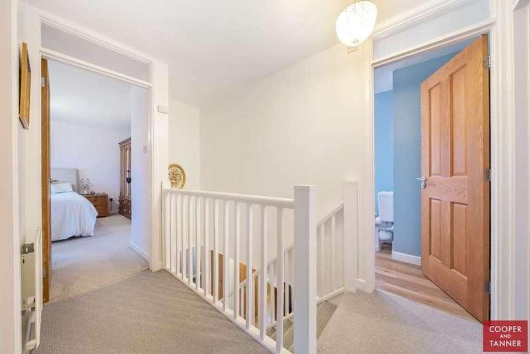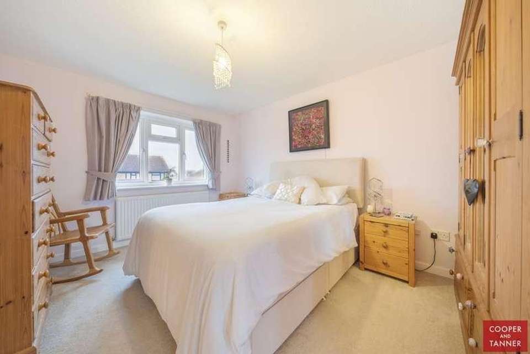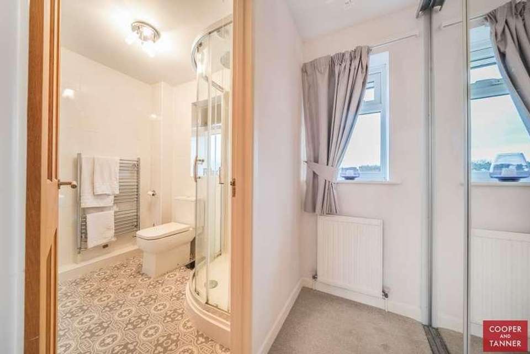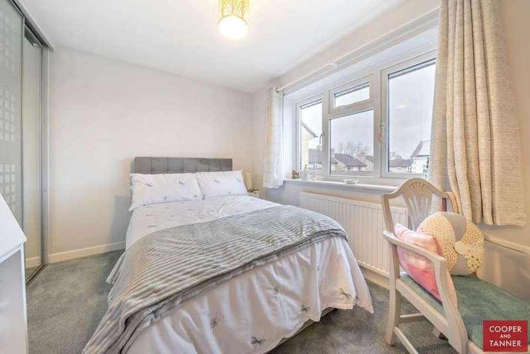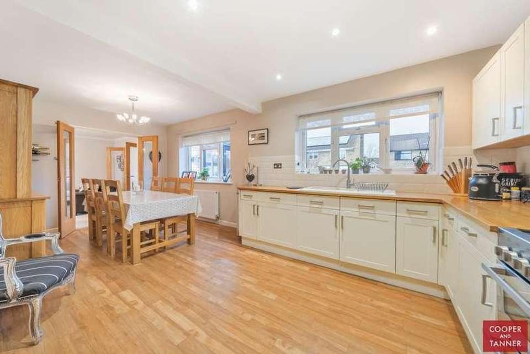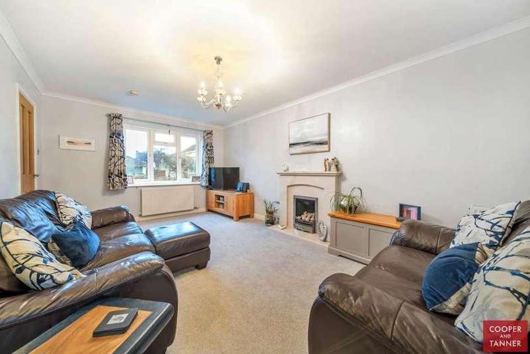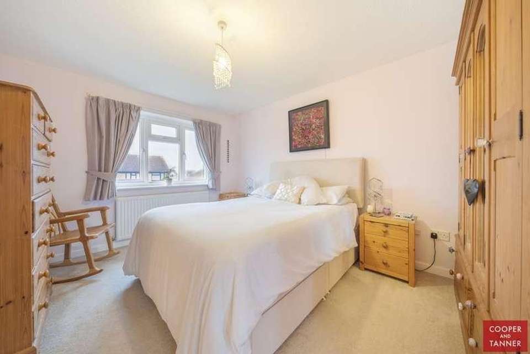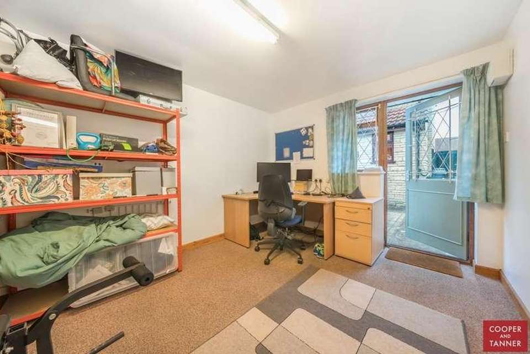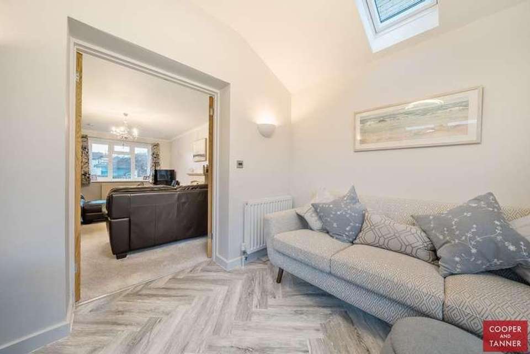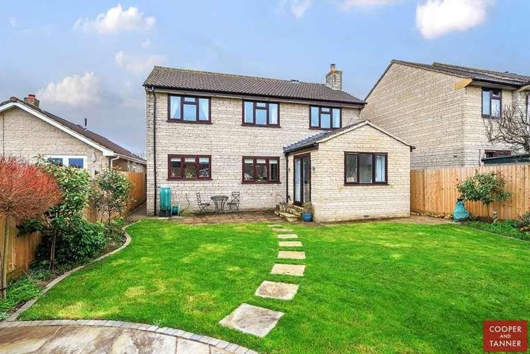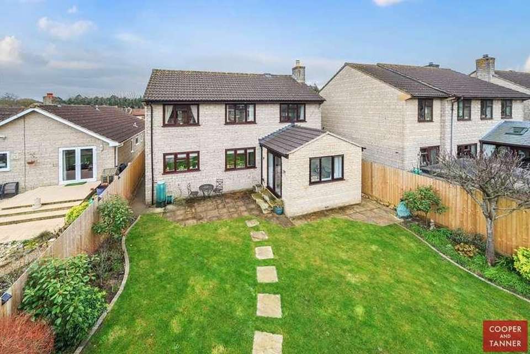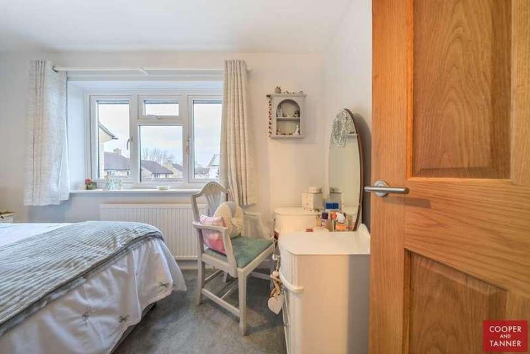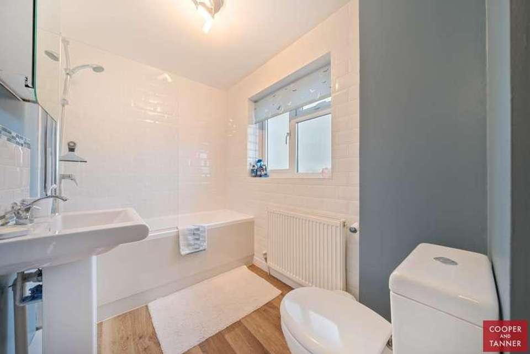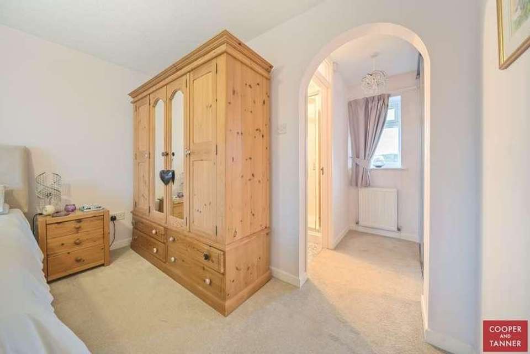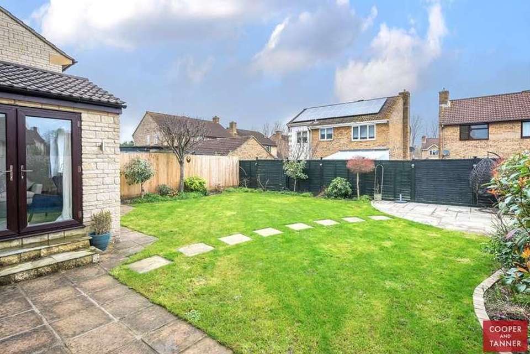4 bedroom detached house for sale
Street, BA16detached house
bedrooms
Property photos
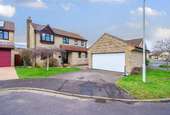
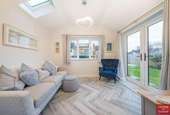

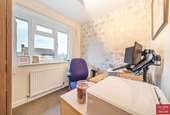
+20
Property description
A generously proportioned and superbly presented four bedroom detached home situated in a sought after a rarely available cul-de-sac. This wonderful property really does offer the growing family practical, versatile and useable space for adults and children alike, both inside and out.ACCOMMODATION:Entering through the principal front access, which is sheltered from the elements by a canopy, a uPVC double glazed door opens to a spacious and welcoming reception hall. From here, stairs rise to the first floor and there are great storage options with a fitted cupboard beneath and a separate full height coat cupboard. Doors open to ground floor rooms including a cloakroom with WC and wash basin, a utility room with fitted cupboards and provisions for laundry appliances, and the two main living areas. The impressive kitchen diner boasts a comprehensive range of modern shaker style wall and base units with solid wooden worktops and a one and a half bowl ceramic sink. The dining area will cater comfortably for family gatherings or formal entertaining at a large table. Glazed double doors connect to the generously proportioned living room, providing a good flow to the accommodation. This benefits from a stylish modern fireplace and plenty of natural light, with windows to the front and glazed double doors also leading through to the additional reception room at the rear. This recent addition offers versatility as a cosy play room, T.V room or entertaining space with external doors opening directly to the garden.Moving to the first floor, you'll find four bedrooms and the family bathroom leading off a central landing. The airing cupboard also provides additional storage, while bedroom's two and three are comfortable double rooms each with fitted wardrobes. The fabulous principle suite is particularly spacious and offers room for a large bed and accompanying furniture, as well as a separate dressing area with a range of full height fitted wardrobes. A contemporary ensuite shower room serves this suite, whilst an equally stylish family bathroom services the remaing. Bedroom four is currently used as a second office, however offers a great single bedroom or nursery.OUTSIDE:Our vendors have attended to external areas with the same care as the internal accommodation, ensuring the gardens are both attractive, yet manageable for busy lives. The double width driveway provides off road parking for two cars currently, although the level access and lawn and patio frontage provide obvious scope to create more if required. A roll up door opens to the front part of the double garage, which offers useful storage space for sports equipment, bikes etc. A significant part of the garage has been adapted to create a self contained office/gym at the back, providing yet another versatile space to suit the incoming buyer's needs. The rear garden has been tastefully landscaped to ensure relative ease of maintenance, yet retaining a level lawn for recreation, two patio areas soaking up sunshine at different points of the day and a range of well stocked borders with colourful hardy shrubs. SERVICES:Mains gas, electric, water and drainage are connected, and gas fired central heating is installed. The property is currently banded E for council tax, within Somerset Council. Ofcom's online checker states that mobile coverage is available with four major providers, and Ultrafast broadband is available in the area. LOCATION:Plough Close is a popular cul-de-sac on the the very western edge of Street, located just a short walk from Brookside Academy. Quality secondary schooling is available at the renowned Millfield Senior School, Crispin School and Strode College. Shoppers can enjoy the busy High Street as well as Clarks Village Outlet centre and there are a wide selection of supermarkets as well as homeware stores within a short drive. Street is well served by doctors and dentists, has indoor and outdoor swimming pools, sports and fitness clubs and a popular theatre/cinema. The town also has a variety of pubs and restaurants to suit most tastes, and scenic walks within the surrounding countryside.VIEWING ARRANGEMENTS:Strictly through prior arrangement with Cooper and Tanner on 01458 840416. If arriving early, please wait outside to be greeted by a member of our team.
Interested in this property?
Council tax
First listed
Over a month agoStreet, BA16
Marketed by
Cooper & Tanner 58a High Street,Street,Somerset,BA16 0EQCall agent on 01458 840416
Placebuzz mortgage repayment calculator
Monthly repayment
The Est. Mortgage is for a 25 years repayment mortgage based on a 10% deposit and a 5.5% annual interest. It is only intended as a guide. Make sure you obtain accurate figures from your lender before committing to any mortgage. Your home may be repossessed if you do not keep up repayments on a mortgage.
Street, BA16 - Streetview
DISCLAIMER: Property descriptions and related information displayed on this page are marketing materials provided by Cooper & Tanner. Placebuzz does not warrant or accept any responsibility for the accuracy or completeness of the property descriptions or related information provided here and they do not constitute property particulars. Please contact Cooper & Tanner for full details and further information.



