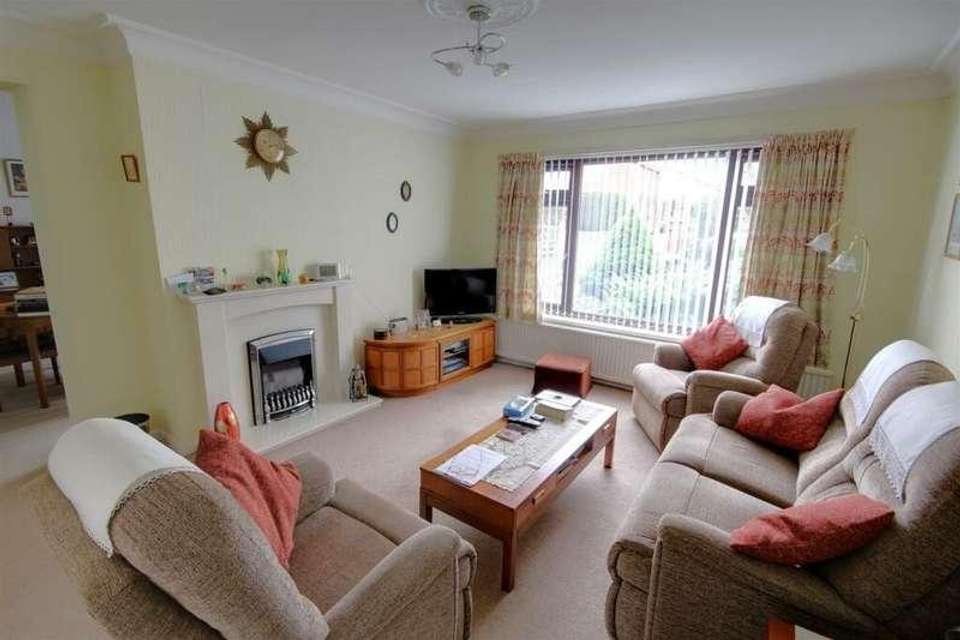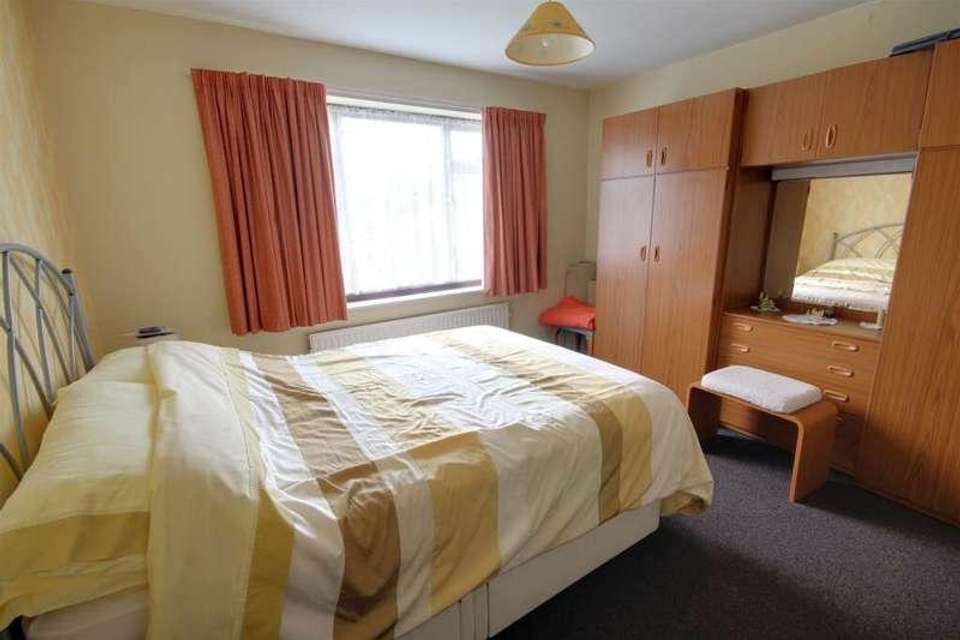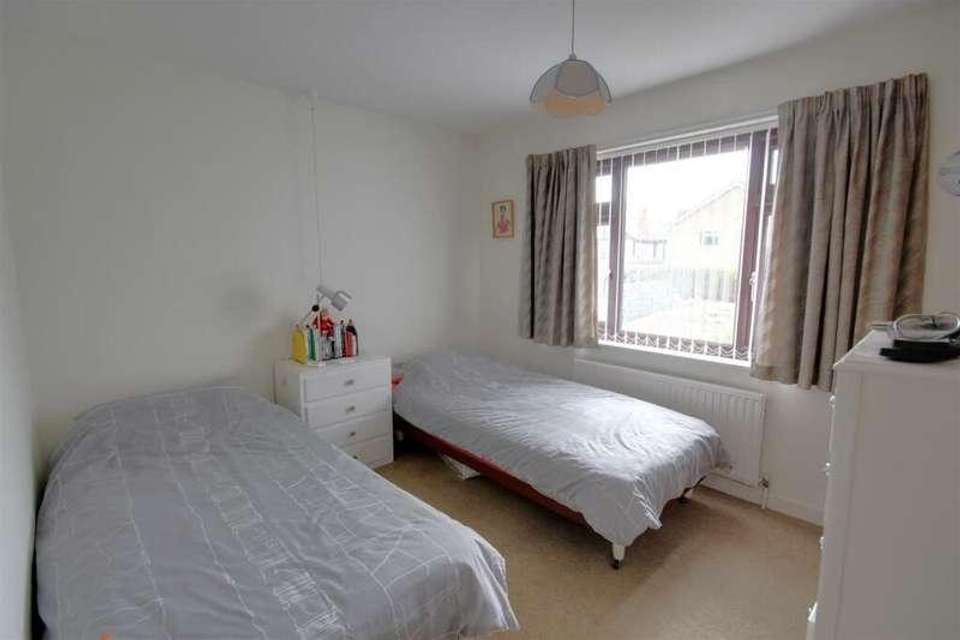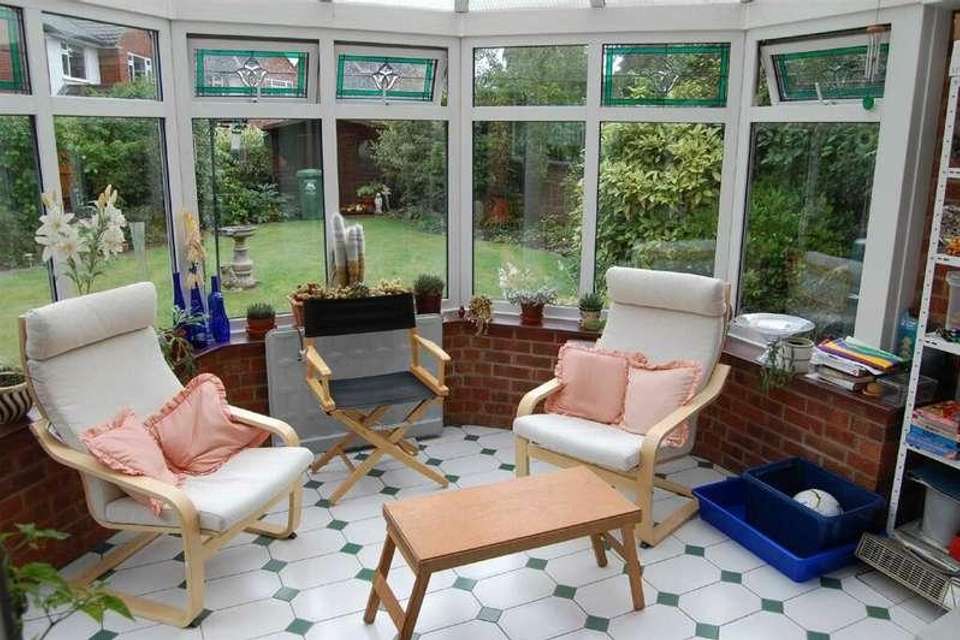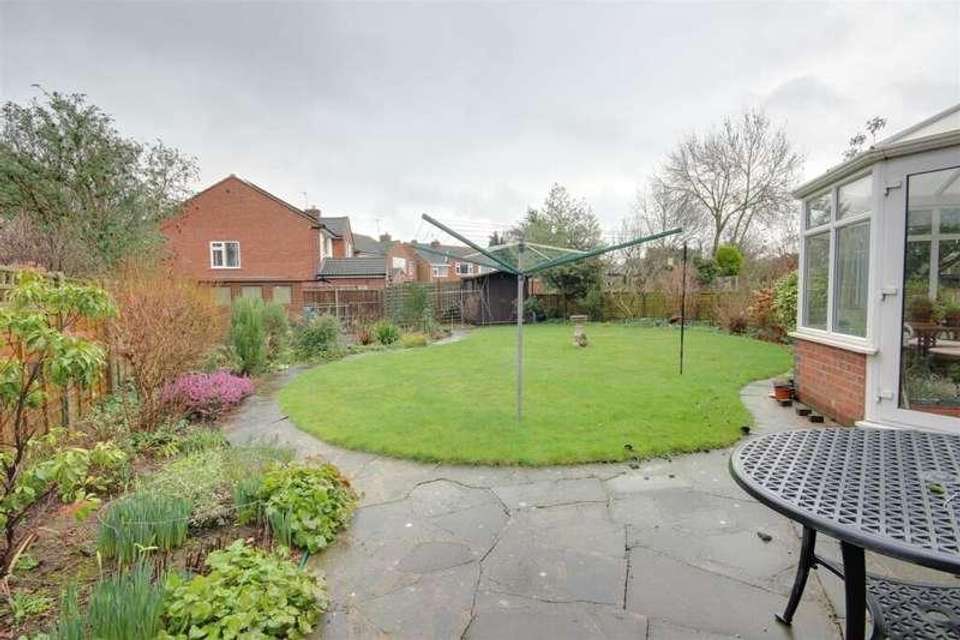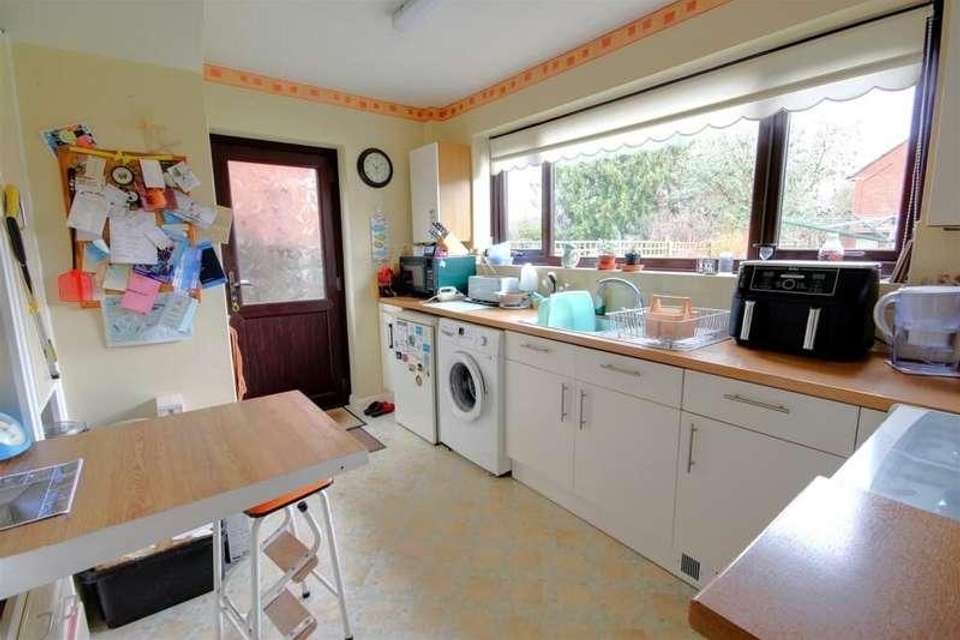5 bedroom detached house for sale
Newent, GL18detached house
bedrooms
Property photos

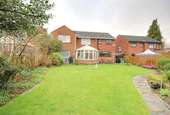
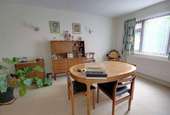
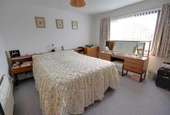
+6
Property description
A rarely available 5 double bedroom family home on the outskirts of Newent. Spacious and versatile living accommodation, large driveway with ample parking, garage and pleasant enclosed rear garden. Walking distance to all local amenities. Entrance Porch - Via uPVC door, window to side elevation, tiled floor, double door to: Entrance Hall - Stairs to the first floor, door off, doors to: W.C./Cloakroom - Low-level w.c., hand wash basin, window to side elevation. Living Room 4.57m x 3.99m - Feature fireplace with marblesque surround and raised hearth inset gas fire, window to front elevation, opening to: Dining Room 4.82m x 3.52m - Window to front elevation, door to: Study 3.41m x 3.49m - Window to rear elevation overlooking garden and access to Conservatory. Sitting Room 2.77m x 3.88m - From Lounge sliding doors, door to Kitchen, sliding door to: Conservatory 3.45m x 3.49m - UPVC and brick construction, tiled floor, door to garden. Kitchen 2.74m x 3.79m - Accessed from Hall and Sitting Room, range of base units with worktop surfaces inset stainless steel single drainer sink unit with mixer tap, matching eye level units, gas point for cooker, pantry cupboard, door to rear garden, window to rear elevation, plumbing for automatic washing machine. From Entrance Hall - Stairs to the first floor. On The First Floor - Landing - Halfway landing, with window-to-side elevation, access to loft space from the main landing. Inner Landing - Access to loft space, and electric light. Bedroom One 3.53m x 3.67m- Window to front elevation, built-in wardrobes. Bedroom Two 3.41m x 3.50m - Window to rear elevation overlooking the garden. Bedroom Three 2.78m x 4.30m - Window to rear elevation overlooking the garden. Bedroom Four 2.90m x 3.45m - Window to front elevation, wash basin, built-in wardrobe. Bedroom Five 2.82m x 3.50m - Window to front elevation. Shower Room - Shower cubicle and tray with direct feed shower, wash hand basin with cupboards under, windows to rear elevation, heated towel rail, airing cupboard housing gas boiler and hot water cylinder serving the central heating and domestic hot water, inset ceiling spotlights. Separate W.C. - Low-level w.c., window to rear elevation. Bathroom - Comprising bath, low-level w.c., hand wash basin. Outside - To the front paved driveway gives to two entrances providing ample parking, a flower border with mature trees and shrubs gated side access leads to the rear garden, mainly laid to lawn with flower beds and borders with mature trees and shrubs, summerhouse, vegetable area, shed. Garage - 2.43m x 4.90m - Up and over door, power and lighting, personal door to side, former coal hole, storage cupboard/shed. Material Information - Tenure: Freehold Council tax band: F Local authority and rates: Forest of Dean District Council 3140.01 (2023/24) All Mains Connected. EPC rating - 'D'
Interested in this property?
Council tax
First listed
2 weeks agoNewent, GL18
Marketed by
Smiths of Newent 16 Broad Street,Newent,Gloucestershire,GL18 1AJCall agent on 01531 820767
Placebuzz mortgage repayment calculator
Monthly repayment
The Est. Mortgage is for a 25 years repayment mortgage based on a 10% deposit and a 5.5% annual interest. It is only intended as a guide. Make sure you obtain accurate figures from your lender before committing to any mortgage. Your home may be repossessed if you do not keep up repayments on a mortgage.
Newent, GL18 - Streetview
DISCLAIMER: Property descriptions and related information displayed on this page are marketing materials provided by Smiths of Newent. Placebuzz does not warrant or accept any responsibility for the accuracy or completeness of the property descriptions or related information provided here and they do not constitute property particulars. Please contact Smiths of Newent for full details and further information.





