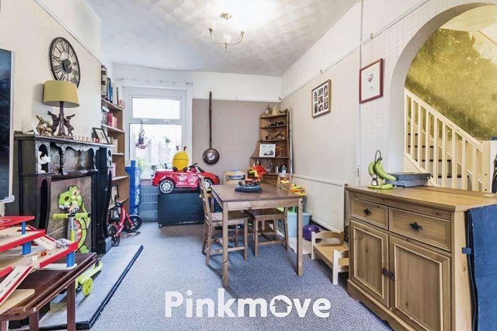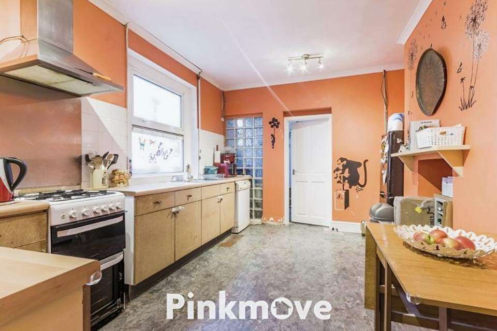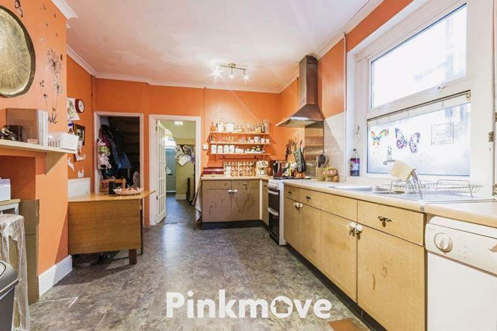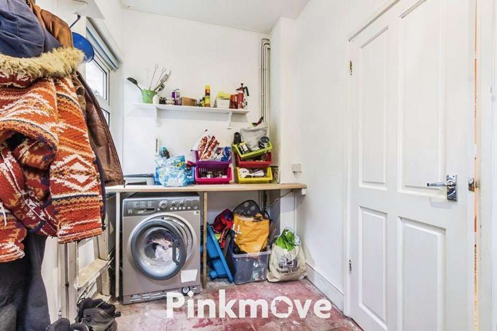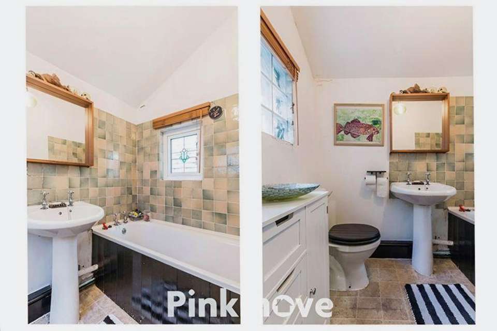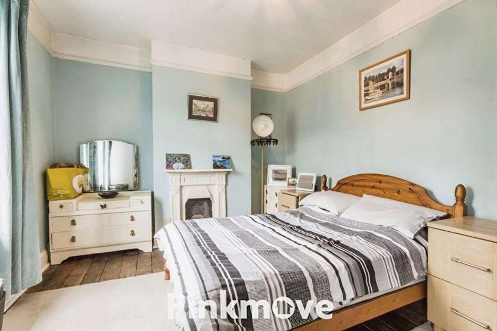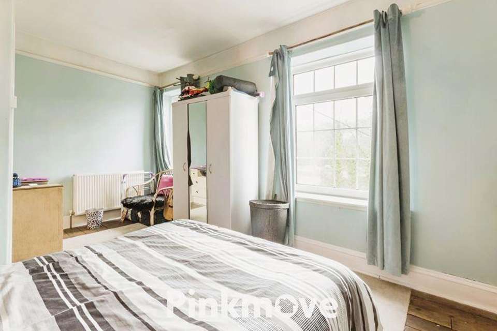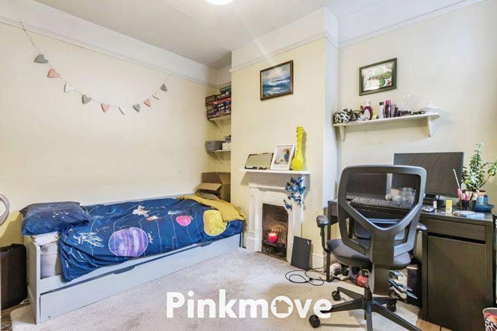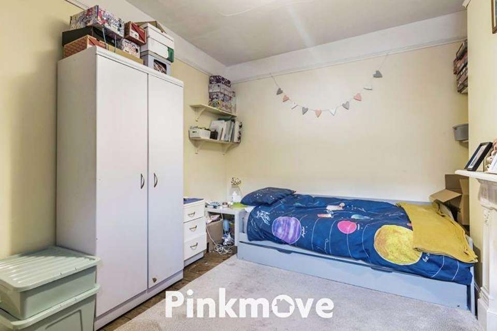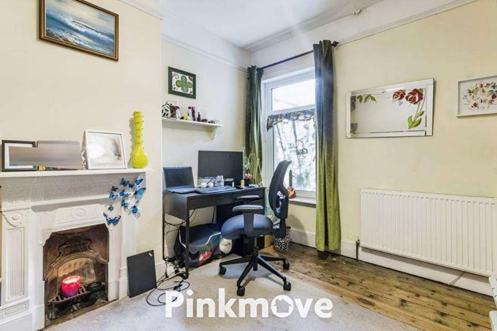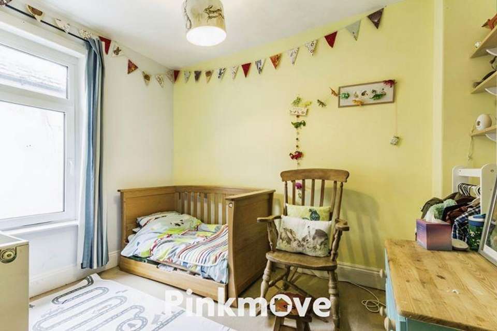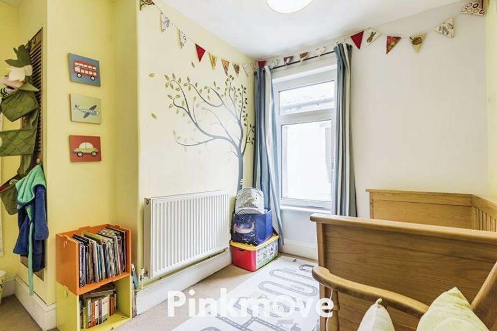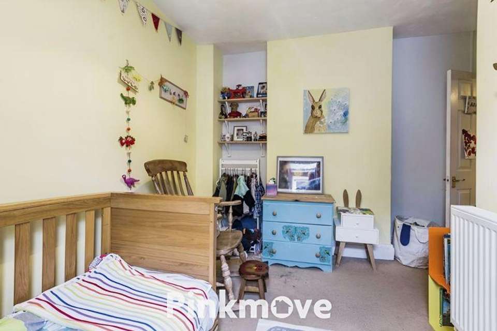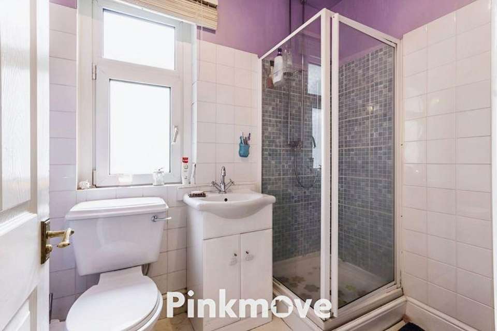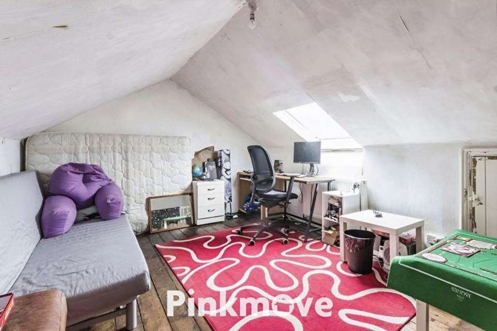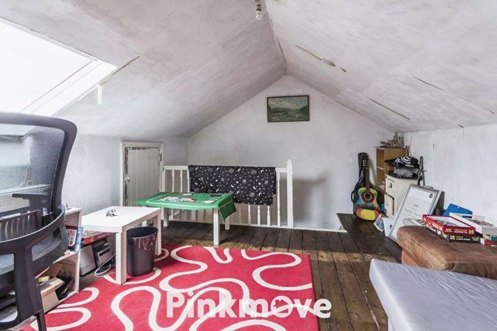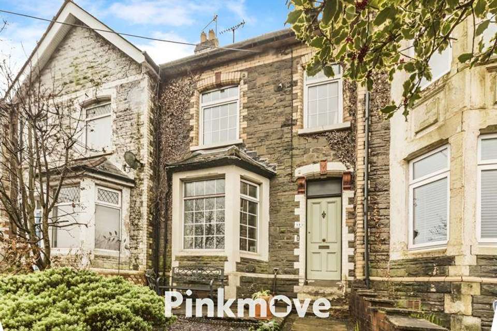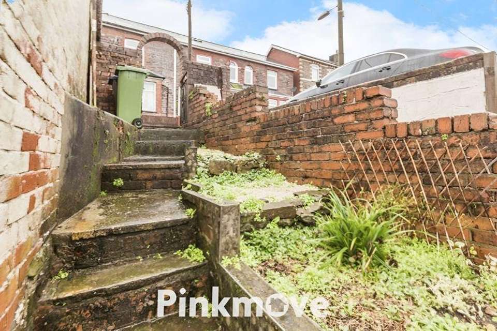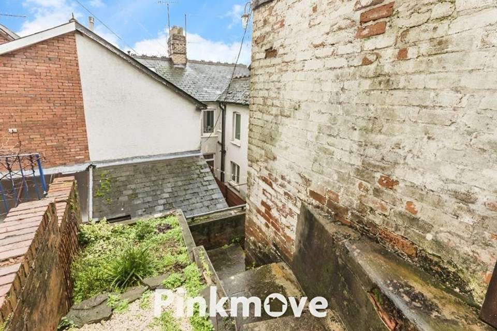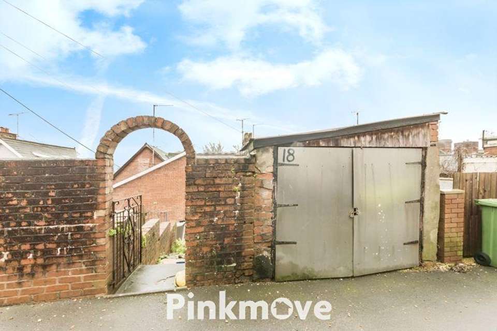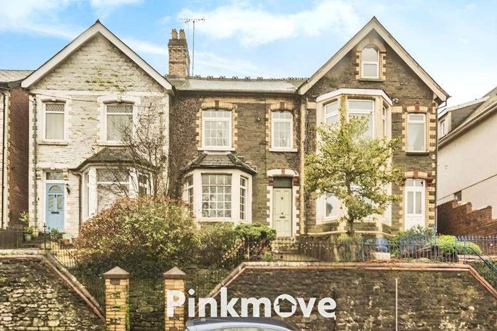3 bedroom terraced house for sale
St. Lukes Road, Pontypoolterraced house
bedrooms
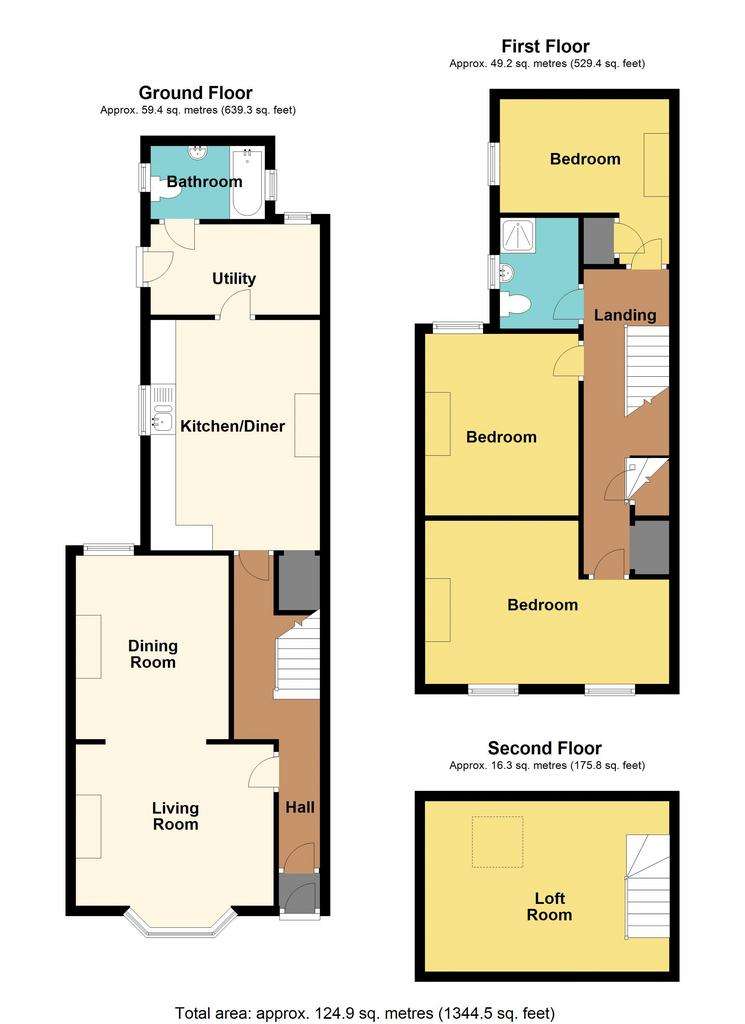
Property photos

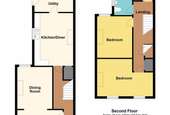
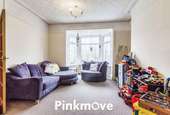
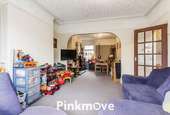
+23
Property description
NEW PRICE NOW Guide Price £160,000 TO £170,000
*SPACIOUS MID-LINK PROPERTY*THREE DOUBLE BEDROOMS*LOFT ROOM*LOUNGE/DINER*KITCHEN/DINER*UTILITY ROOM*TWO BATHROOMS*GARAGE TO REAR*CLOSE TO LOCAL AMENITIES*
Pinkmove are pleased to present this lovely three bedroom mid-link property situated on Groveside Villas in Pontnewynydd. It is located close to local amenities and is a short distance from local schools.
The house is set in an elevated position with steps up to the front of the property. You enter through the hallway which gives access to all your downstairs rooms. The property has lots of original features and has high ceilings and spacious rooms throughout. The living room has a large bay window and lots of space for your living furniture, there is a second reception room which could be used as an additional sitting or dining area. The kitchen/diner is very spacious and has ample room for a large table and chairs, the kitchen itself has plenty of storage. From here is access to the utility room which also provides access to the rear garden which is also elevated and leads up to off road parking to the back of the property. Lastly downstairs is a bathroom featuring a WC, hand basin and bath.
On the first floor of the property is the family bathroom which features a white bathroom suite with a shower, WC and hand basin. The three bedrooms on this floor are all great size double rooms, especially the master bedroom which spans the width of the property. From the landing there are the stairs up to the loft room with space for home working, a play room or a potential bedroom.
We have been advised by the seller the following details pertaining to this property. We would encourage any interested parties to seek legal advice to confirm such details prior to purchase.
Council Tax Band - A
Tenure - Leasehold
Years Remaining - 900+ years
Ground Rent - £10 PA
Hallway
Living Room - 10' 6'' x 12' 10'' (3.2m x 3.92m)
Dining Room - 11' 11'' x 9' 11'' (3.64m x 3.03m)
Kitchen/Diner - 15' 0'' x 11' 2'' (4.57m x 3.4m)
Utility room - 5' 11'' x 10' 6'' (1.8m x 3.19m)
Bathroom - 4' 8'' x 7' 1'' (1.425m x 2.15m)
Landing
Bedroom 1 - 10' 8'' x 16' 9'' (3.26m x 5.11m)
Bedroom 2 - 12' 0'' x 10' 1'' (3.65m x 3.08m)
Bedroom 3 - 7' 5'' x 11' 1'' (2.25m x 3.39m)
Shower Room - 7' 3'' x 5' 2'' (2.21m x 1.57m)
Loft Room - 15' 7'' x 11' 4'' (4.75m x 3.46m)
Council Tax Band: A
Tenure: Leasehold
Lease Years Remaining: 900
Ground Rent: £10.00 per year
*SPACIOUS MID-LINK PROPERTY*THREE DOUBLE BEDROOMS*LOFT ROOM*LOUNGE/DINER*KITCHEN/DINER*UTILITY ROOM*TWO BATHROOMS*GARAGE TO REAR*CLOSE TO LOCAL AMENITIES*
Pinkmove are pleased to present this lovely three bedroom mid-link property situated on Groveside Villas in Pontnewynydd. It is located close to local amenities and is a short distance from local schools.
The house is set in an elevated position with steps up to the front of the property. You enter through the hallway which gives access to all your downstairs rooms. The property has lots of original features and has high ceilings and spacious rooms throughout. The living room has a large bay window and lots of space for your living furniture, there is a second reception room which could be used as an additional sitting or dining area. The kitchen/diner is very spacious and has ample room for a large table and chairs, the kitchen itself has plenty of storage. From here is access to the utility room which also provides access to the rear garden which is also elevated and leads up to off road parking to the back of the property. Lastly downstairs is a bathroom featuring a WC, hand basin and bath.
On the first floor of the property is the family bathroom which features a white bathroom suite with a shower, WC and hand basin. The three bedrooms on this floor are all great size double rooms, especially the master bedroom which spans the width of the property. From the landing there are the stairs up to the loft room with space for home working, a play room or a potential bedroom.
We have been advised by the seller the following details pertaining to this property. We would encourage any interested parties to seek legal advice to confirm such details prior to purchase.
Council Tax Band - A
Tenure - Leasehold
Years Remaining - 900+ years
Ground Rent - £10 PA
Hallway
Living Room - 10' 6'' x 12' 10'' (3.2m x 3.92m)
Dining Room - 11' 11'' x 9' 11'' (3.64m x 3.03m)
Kitchen/Diner - 15' 0'' x 11' 2'' (4.57m x 3.4m)
Utility room - 5' 11'' x 10' 6'' (1.8m x 3.19m)
Bathroom - 4' 8'' x 7' 1'' (1.425m x 2.15m)
Landing
Bedroom 1 - 10' 8'' x 16' 9'' (3.26m x 5.11m)
Bedroom 2 - 12' 0'' x 10' 1'' (3.65m x 3.08m)
Bedroom 3 - 7' 5'' x 11' 1'' (2.25m x 3.39m)
Shower Room - 7' 3'' x 5' 2'' (2.21m x 1.57m)
Loft Room - 15' 7'' x 11' 4'' (4.75m x 3.46m)
Council Tax Band: A
Tenure: Leasehold
Lease Years Remaining: 900
Ground Rent: £10.00 per year
Interested in this property?
Council tax
First listed
Over a month agoSt. Lukes Road, Pontypool
Marketed by
Pinkmove - Newport 30 Bridge Street Newport, Gwent NP20 4BGCall agent on 01633 746088
Placebuzz mortgage repayment calculator
Monthly repayment
The Est. Mortgage is for a 25 years repayment mortgage based on a 10% deposit and a 5.5% annual interest. It is only intended as a guide. Make sure you obtain accurate figures from your lender before committing to any mortgage. Your home may be repossessed if you do not keep up repayments on a mortgage.
St. Lukes Road, Pontypool - Streetview
DISCLAIMER: Property descriptions and related information displayed on this page are marketing materials provided by Pinkmove - Newport. Placebuzz does not warrant or accept any responsibility for the accuracy or completeness of the property descriptions or related information provided here and they do not constitute property particulars. Please contact Pinkmove - Newport for full details and further information.





