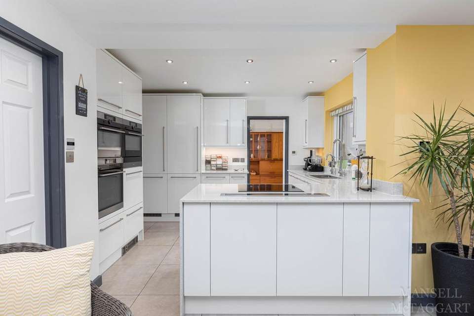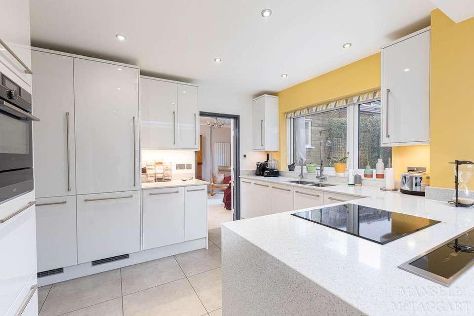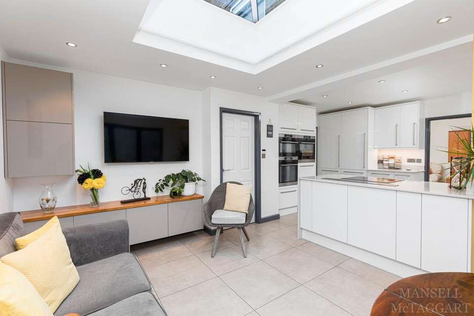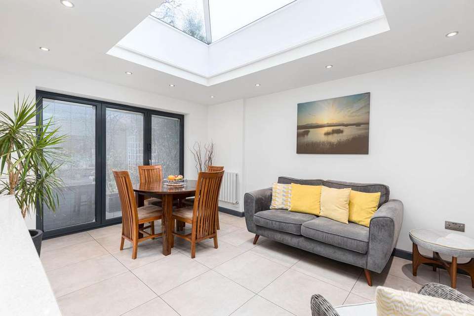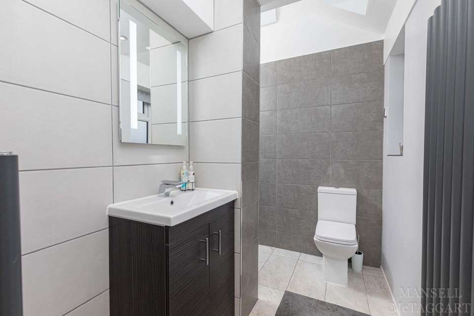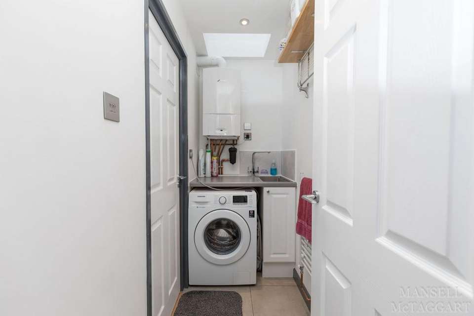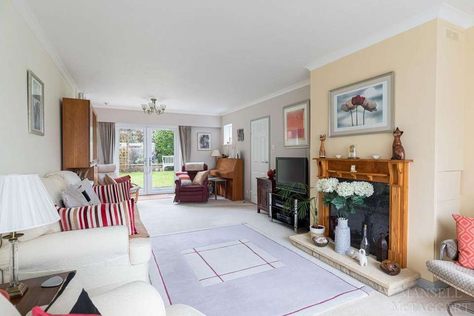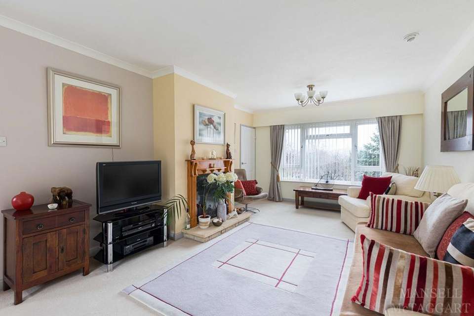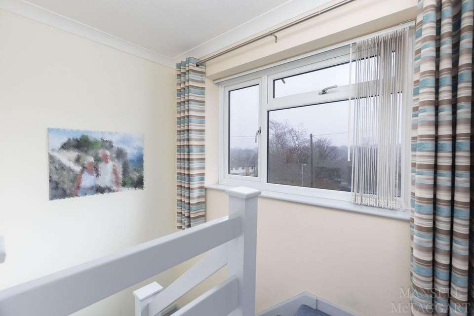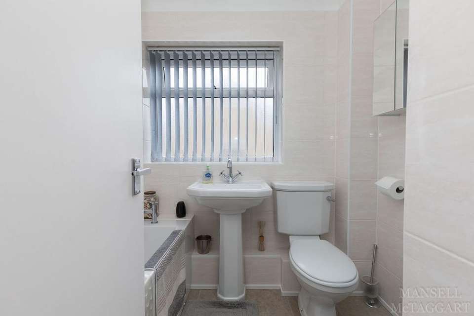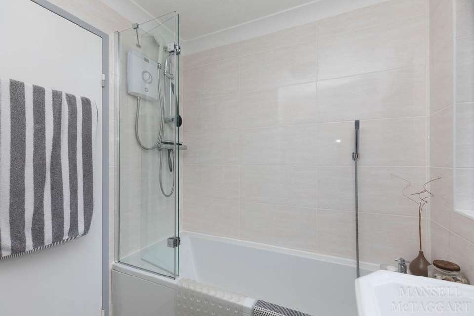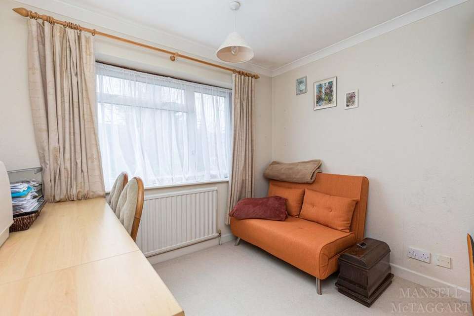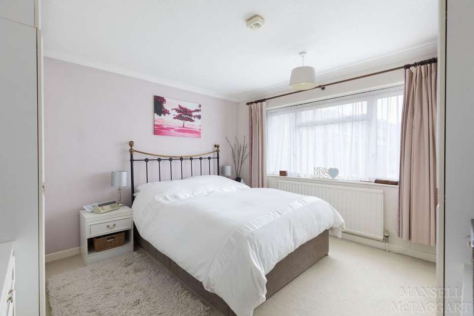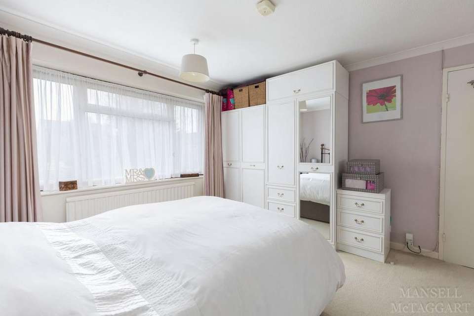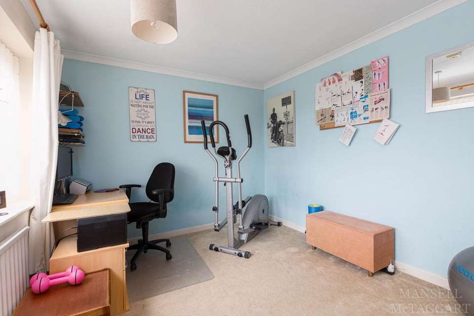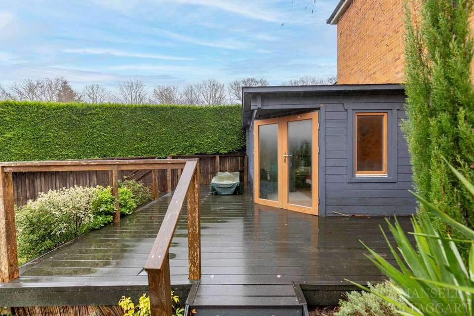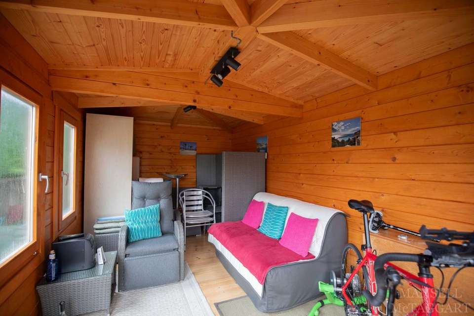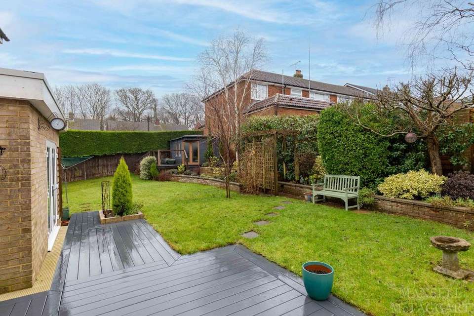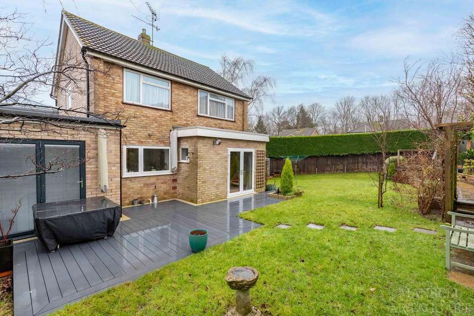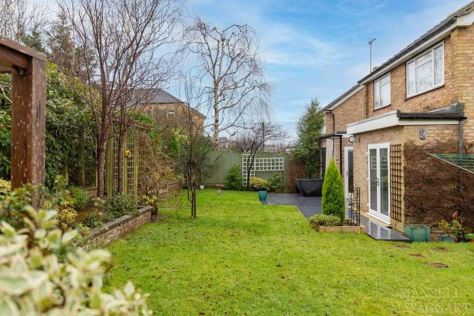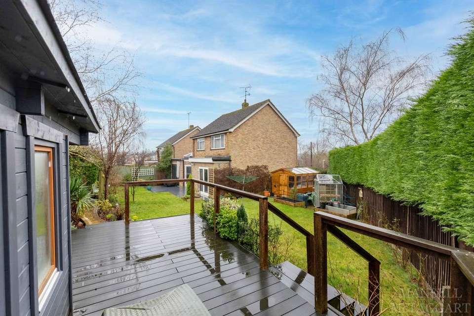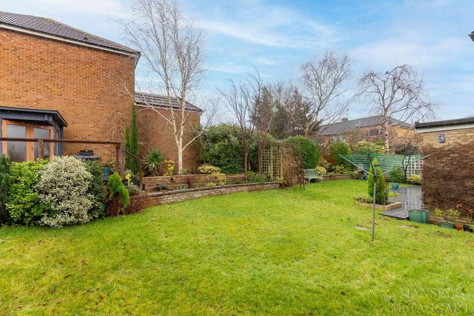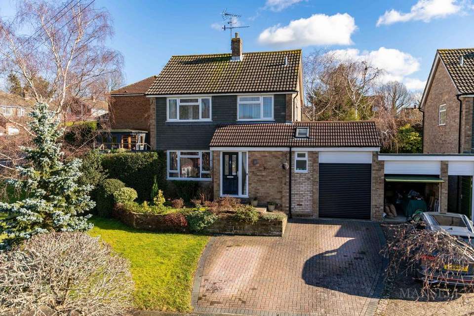3 bedroom link-detached house for sale
East Grinstead, East Grinstead RH19detached house
bedrooms
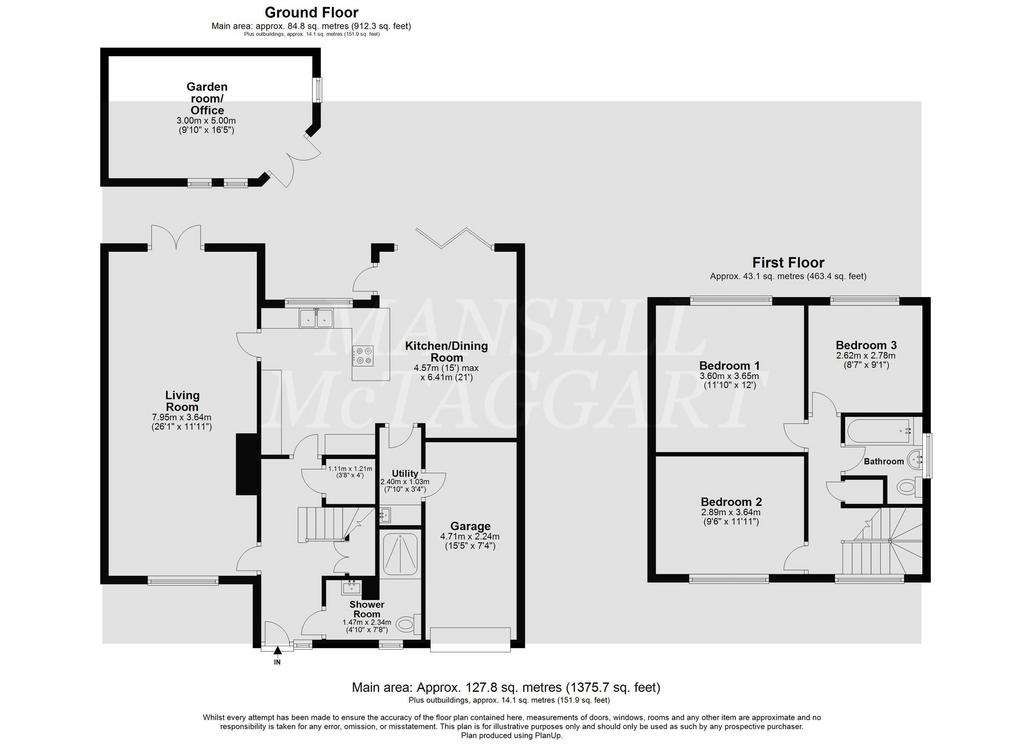
Property photos

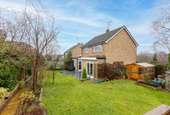
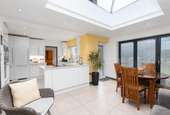
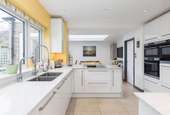
+23
Property description
GUIDE PRICE £650,000 - £675,000A well presented and beautifully extended, three bedroom link detached family home which is situated on a larger than average plot. This property is situated in an excellent and elevated position, with a commanding view and open outlook overlooking Gardenwood. The property offers versatile living space throughout totalling 1,376 Sq ft, and benefits from a generously proportioned corner plot, plus the potential to extend the property further and potentially create an annexe (STPP).The living accommodation briefly comprises: entrance hall with an understairs cupboard and a large storage cupboard; modern shower room with a WC, wash hand basin inset vanity unit and heated towel rail; 26 ft living room with views over open green and French doors to the rear garden; utility room with door access into the garage. An extended and modern fitted kitchen/dining room with a range of wall and base level units, three AEG ovens, AEG warming drawer, boiling water tap, Filtered water tap, full length fridge, full length freezer, dishwasher, 4 ring AEG induction hob with a Smeg downdraft extractor fan, electric underfloor heating, roof lantern and Bi-fold doors to the rear garden.The first floor consists of a landing with a storage cupboard and loft ladder access to the boarded loft; master bedroom with rear aspect views; double guest bedroom with views over the worth way and fields; family bathroom with a WC, wash hand basin, heated towel rail and bath with overhead shower. A further generous single bedroom completes the living accommodation.Externally there is driveway parking for two cars and access to the single garage with an electric roll-up door. The wrap-around garden is mainly laid to lawn with a variety of shrubs and planting, whilst mature trees and hedging provide a level of seclusion and privacy. A composite decked seating area abuts the rear of the property and another composite decked and raised seating area, provides options for areas to enjoy the garden. Finally, the property further benefits from an insulated garden room/office which has power and light and a garden shed which also benefits from power and light.EPC - C
Interested in this property?
Council tax
First listed
Over a month agoEast Grinstead, East Grinstead RH19
Marketed by
Mansell McTaggart - East Grinstead 52 London Road East Grinstead RH19 1ABPlacebuzz mortgage repayment calculator
Monthly repayment
The Est. Mortgage is for a 25 years repayment mortgage based on a 10% deposit and a 5.5% annual interest. It is only intended as a guide. Make sure you obtain accurate figures from your lender before committing to any mortgage. Your home may be repossessed if you do not keep up repayments on a mortgage.
East Grinstead, East Grinstead RH19 - Streetview
DISCLAIMER: Property descriptions and related information displayed on this page are marketing materials provided by Mansell McTaggart - East Grinstead. Placebuzz does not warrant or accept any responsibility for the accuracy or completeness of the property descriptions or related information provided here and they do not constitute property particulars. Please contact Mansell McTaggart - East Grinstead for full details and further information.





