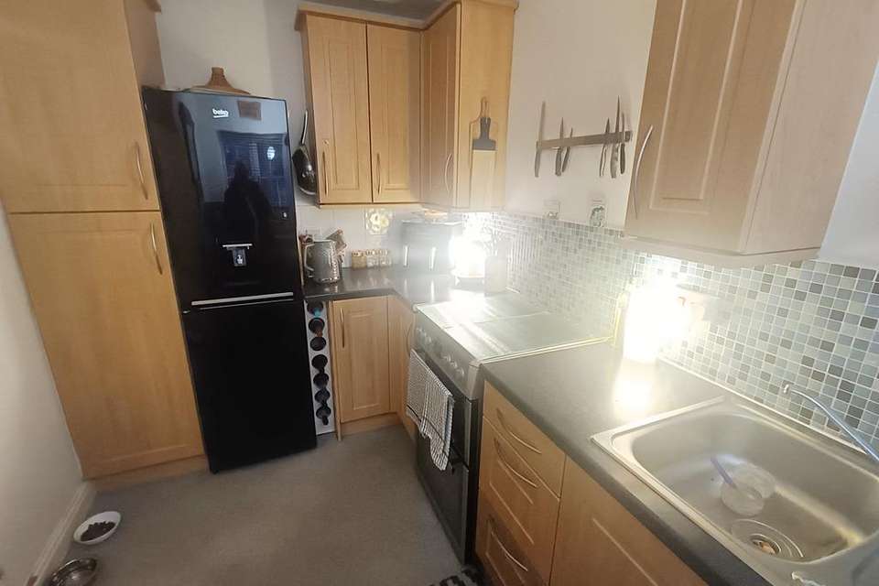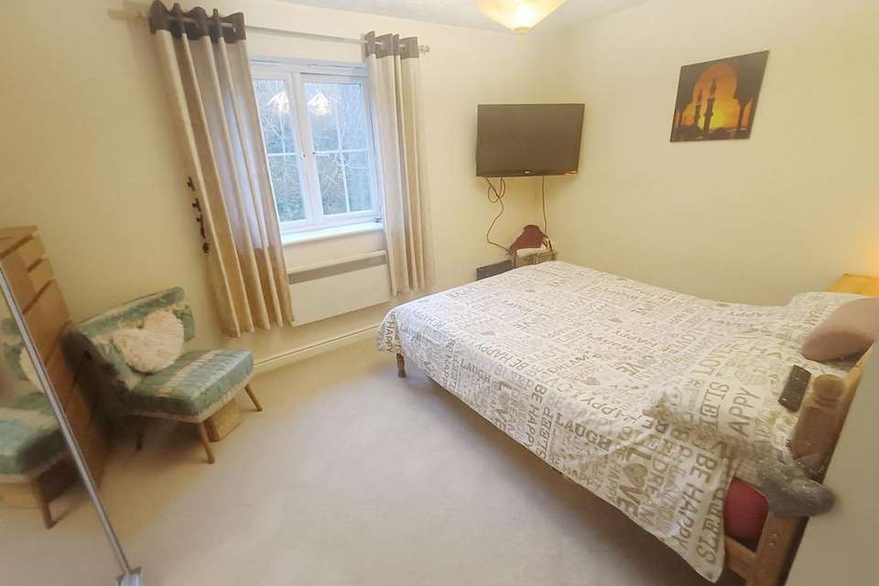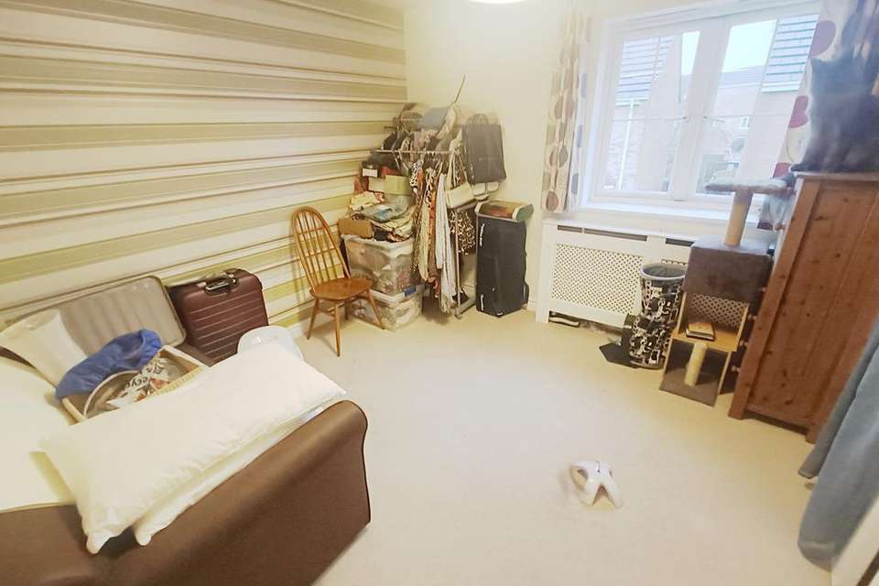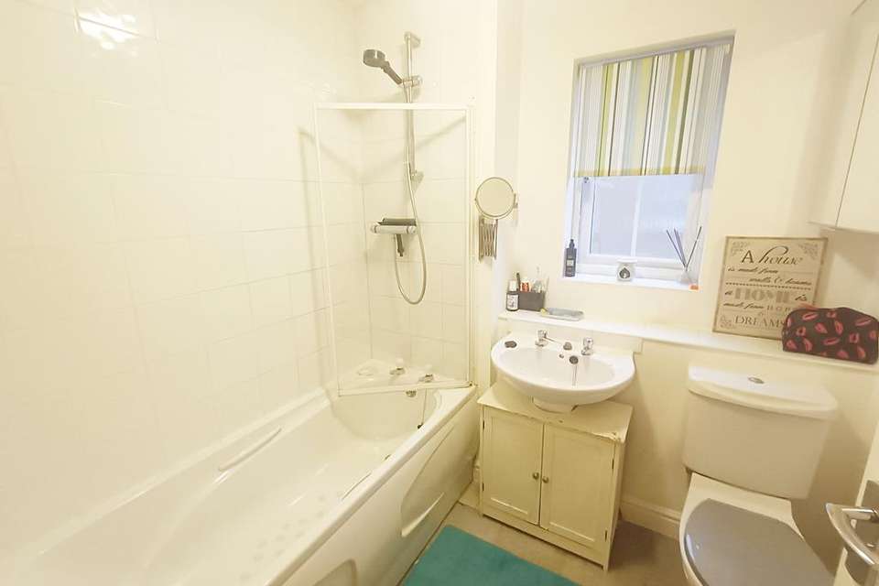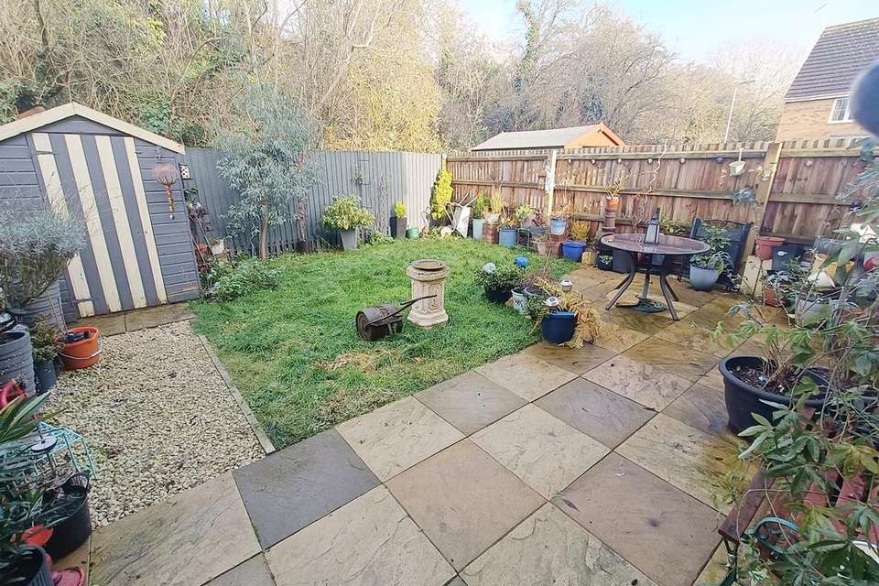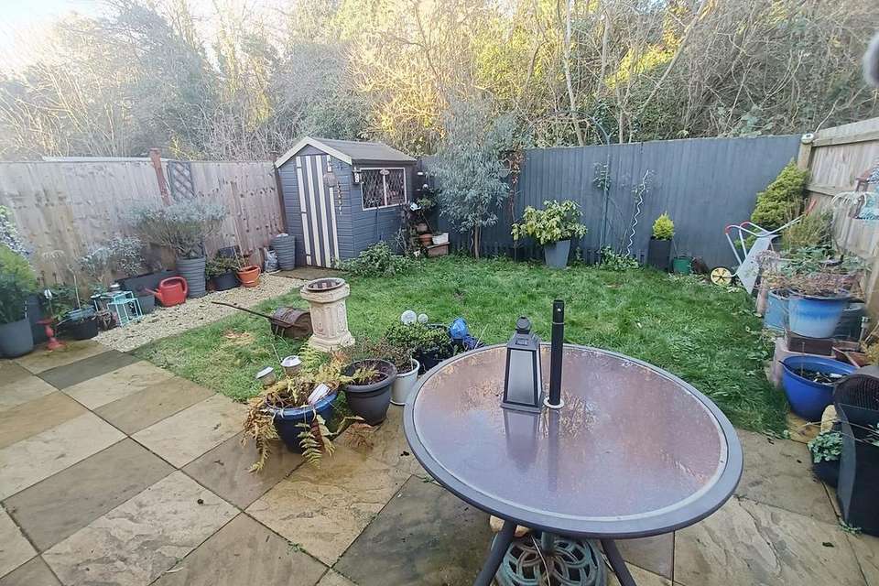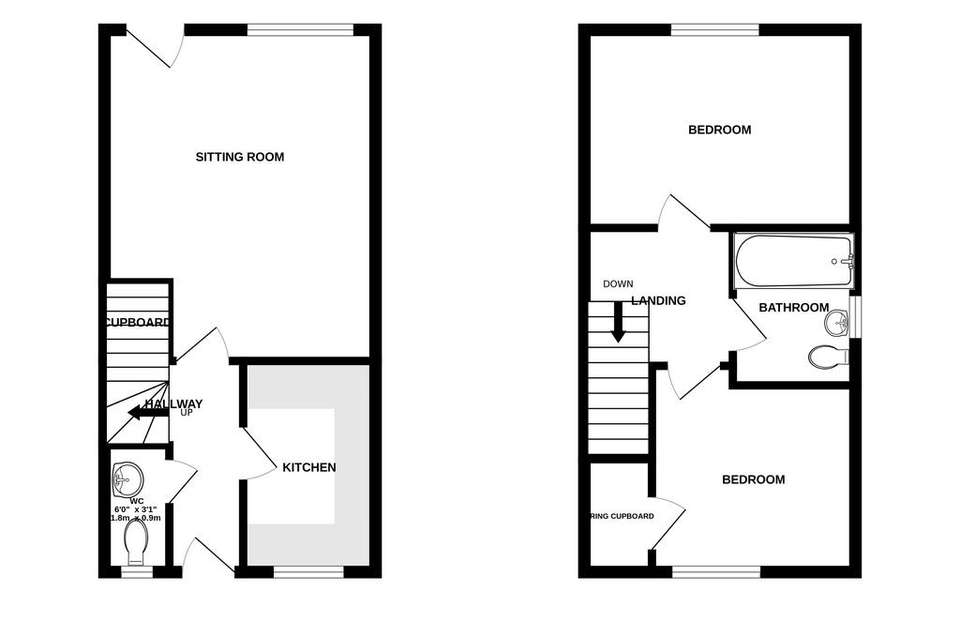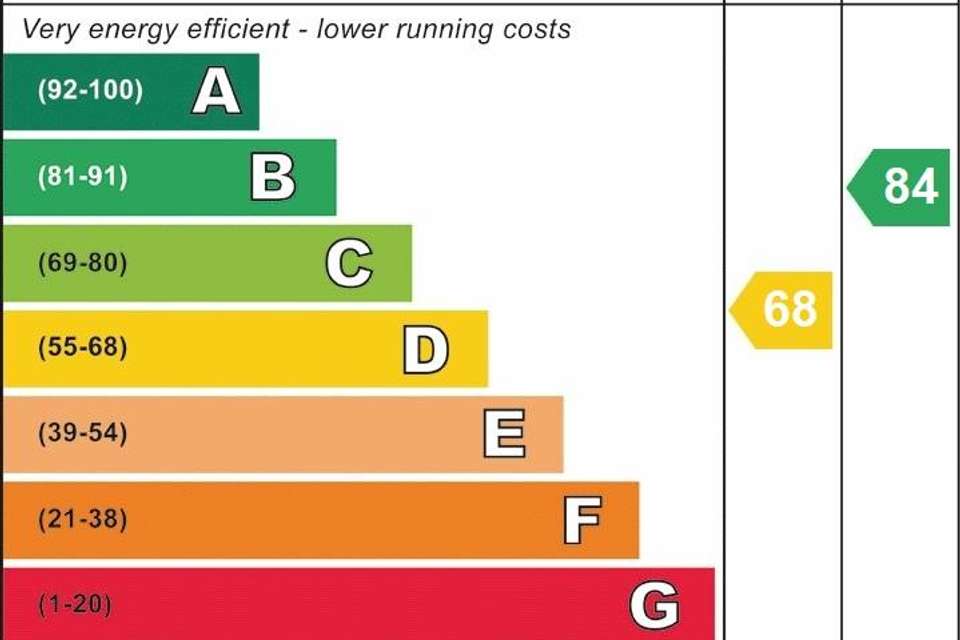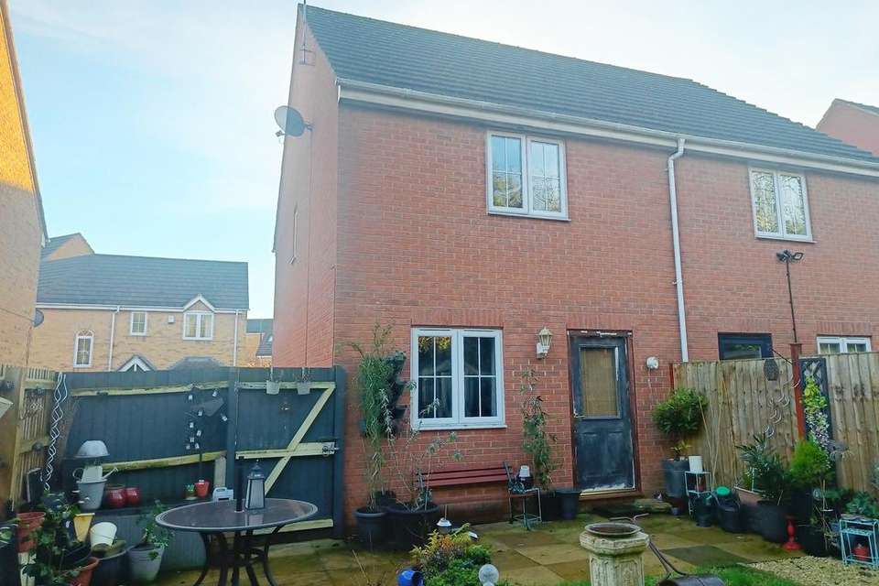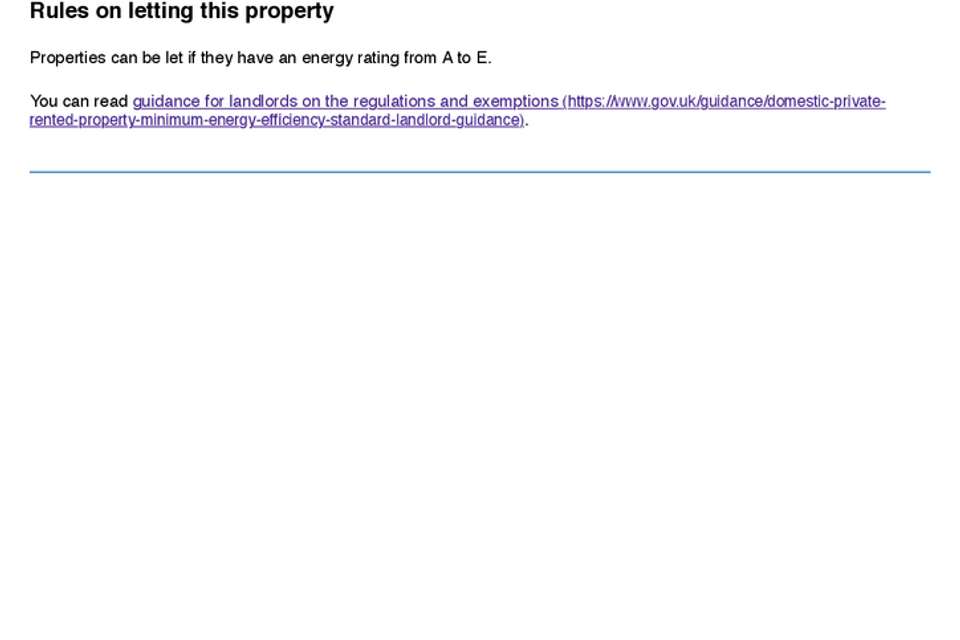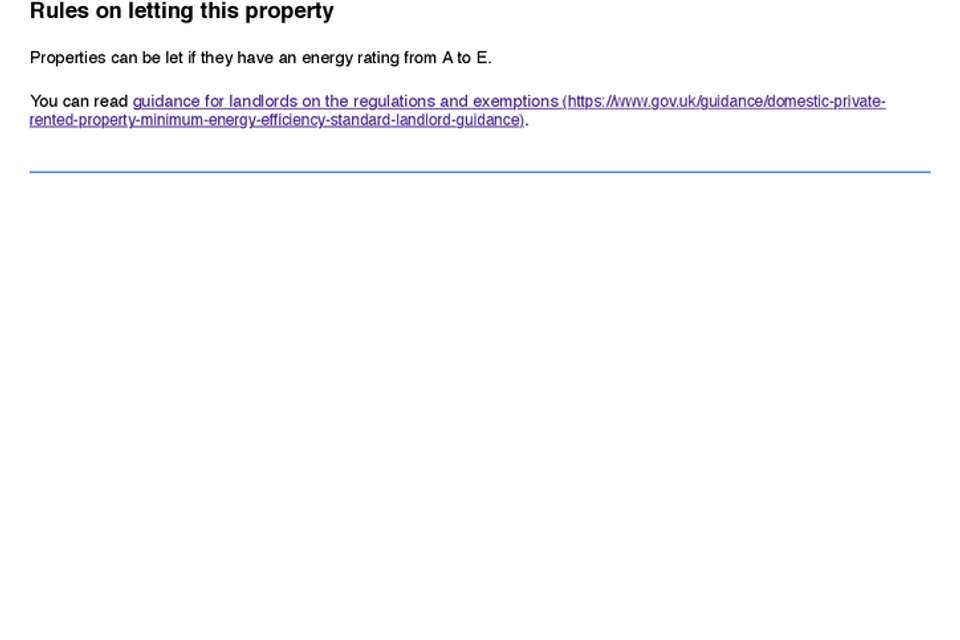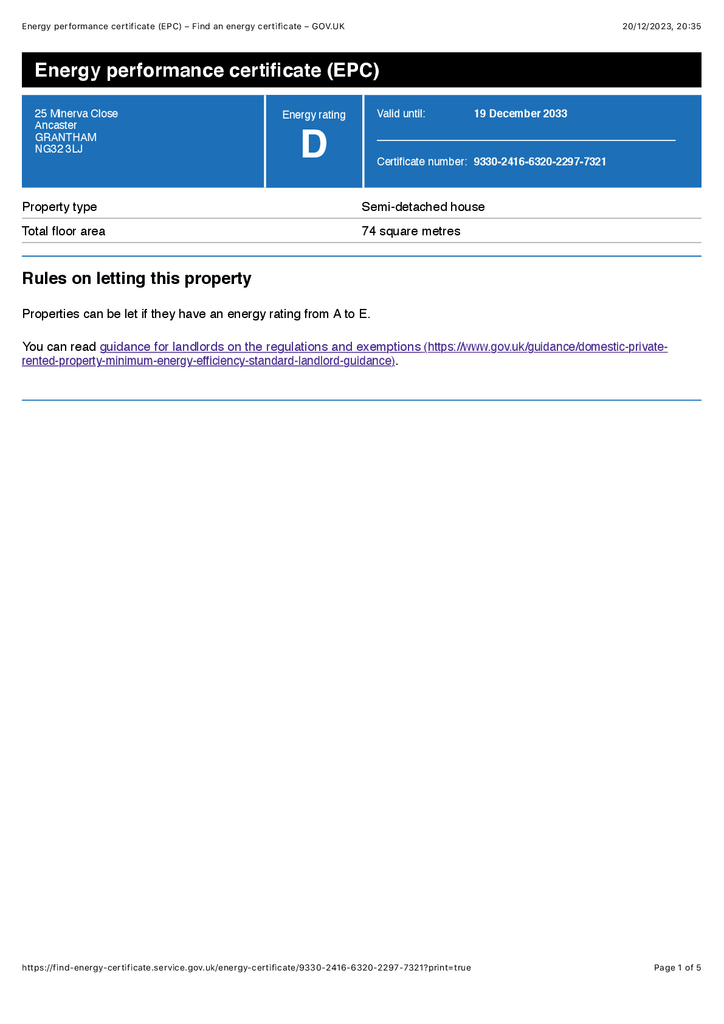2 bedroom semi-detached house for sale
Minerva Close, Ancaster NG32semi-detached house
bedrooms
Property photos
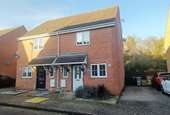



+11
Property description
RESIDENTIAL
FOR SALE BY PRIVATE TREATY
2 Bedroom semi-detached house
25 Minerva Close, Ancaster, Grantham, NG32 3LJ
This modern semi-detached house, built of brick with a tiled roof, is in the popular village of Ancaster and has accommodation comprising entrance hall, cloakroom, living room, kitchen, 2 bedrooms and bathroom. Backing onto the less used Nottingham to Skegness rail line, the property benefits electric heating, upvc double glazed windows, double glazed wooden front and back doors, off road parking and a private rear garden and is sold with no upwards chain.
PRICE: £165,000
ANCASTER is a village and civil parish in the South Kesteven district of Lincolnshire, England, on the site of a Roman town. The civil parish includes the settlements of Sudbrook and West Willoughby.
Located just off the A153, the village is handy for Sleaford, Grantham and Lincoln, the North and South via the A1, and there is a high speed train link to London King's Cross in just over an hour from Grantham Railway Station.
Among its amenities are a Church of England primary school, a butcher, Coop shop, a small railway station on the Nottingham-Skegness line, a post office, petrol station and public house. There is a sports and social club associated with the playing field, which hosts Ancaster Cricket Club. West of the village is Woodland Waters, a holiday park with fishing and camping site, which has a restaurant, bar and venue. There are also two nearby nature reserves, each a Site of Special Scientific Interest. The village's Grade I listed Anglican parish church is dedicated to St Martin.
A C C O M M O D A T I O N:
Approached from the road side along the paved pathway to the wooden front door with two sealed unit double glazed panels, and with canopy over, and through to the:
ENTRANCE HALL:
with wooden, laminate flooring, electric night storage heater in cover, stairs leading to the first floor and doors to:
CLOAKROOM:
with tiled floor, close couple w.c, electric night storage heater in cover, corner sink wit tiled splash back and UPVC double glazed window with obscured glass.
KITCHEN:
2.11m (6'11") max. (1.85m (6'01") min.) x 3.53m (11'07")
with range of fitted, wood effect floor and wall units, granite effect work surface, stainless steel sink and drainer, tiled splash back around work surfaces, UPVC double glazed window and under unit convector heater.
LIVING ROOM:
4.60m (15'01") max. x 4.22m (13'10") max.
with electric night storage heater in cover, wooden back door with sealed unit, double glazed panel, UPVC double glazed window and under stairs cupboard.
Stairs with bannister and hand rail lead from the ENTRANCE HALL to the LANDING, with loft access and doors to:-
BACK BEDROOM:
4.24m (13'11) max. (2.74m (9') min.) x 3.35m (11') max.
with electric convection heater and UPVC double glazed window.
FRONT BEDROOM:
3.23m (10'07") x 3:12m (10'03")
with electric convection heater in cover, UPVC double glazed window and door to the large AIRING CUPBOARD with hot water cylinder and storage space.
BATHROOM:
with heated towel rail, bathroom suite comprising close couple w.c., panelled bath and pedestal sink, mains shower over bath, extractor fan and UPVC double glazed window with obscured glass.
OUTSIDE:
To the FRONT is a narrow garden with brick paviour, slabbed path and mature shrubs. To the SIDE is the drive way parking leading to the rear gate and enclosed BACK GARDEN with paved patio, gravelled area, lawn, hard standing for shed and wooden fencing with a small tree by the back fence.
SERVICES: There is no gas to the property. Mains drainage and sewer connected with water metered. The fittings & equipment have not been tested & no warranties can be given that any service/appliance (inc. where present central heating, fires, hot water cylinder and cooker) referred to in this brochure operates satisfactorily. Prospective buyers and tenants must make their own enquiries & testing. There may be reconnection charges for services.
COUNCIL TAX: From the VOA web site the property is classified as Band B.
EPC RATING: D68
MEASUREMENTS: Whilst every care has been taken in the preparation of these particulars, the purchasers are advised to satisfy themselves that the statements contained & measurements given, if any, are correct. All measurements are approximate & given to the nearest 0.076m. (3ins) and taken between internal walls.
PARKING: The property has driveway parking and there is some street parking available also
MONEY LAUNDERING: Money Laundering Regulations 2003: Intended purchasers will be asked to produce identification documentation at a later stage and we would ask for your co-operation in order that there will be no delay in agreeing a sale.
MISREPRESENTATION ACT: 'Pigott and Hall for themselves and for sellers or lessors of this property whose agent they are give notice that: (i) the particulars are set out as a general guide only for the guidance of purchasers & lessees, and do not constitute, nor constitute any part of, an offer or contract: (ii) all descriptions, dimensions, references to condition and necessary permissions for use and occupation and other details are given without responsibility and any intending purchasers or tenants should not rely on them as statements or representation of fact but must satisfy themselves by inspection or otherwise as to the correctness of each of them: (iii) no person in the employment of Pigott and Hall has any authority to make or give representation or warranty in relation to this property.'
POSSESSION: Vacant possession of this FREEHOLD property can be given upon completion.
VIEWING: By arrangements with PIGOTT and HALL 38 Westgate Grantham NG31 6LY
FOR SALE BY PRIVATE TREATY
2 Bedroom semi-detached house
25 Minerva Close, Ancaster, Grantham, NG32 3LJ
This modern semi-detached house, built of brick with a tiled roof, is in the popular village of Ancaster and has accommodation comprising entrance hall, cloakroom, living room, kitchen, 2 bedrooms and bathroom. Backing onto the less used Nottingham to Skegness rail line, the property benefits electric heating, upvc double glazed windows, double glazed wooden front and back doors, off road parking and a private rear garden and is sold with no upwards chain.
PRICE: £165,000
ANCASTER is a village and civil parish in the South Kesteven district of Lincolnshire, England, on the site of a Roman town. The civil parish includes the settlements of Sudbrook and West Willoughby.
Located just off the A153, the village is handy for Sleaford, Grantham and Lincoln, the North and South via the A1, and there is a high speed train link to London King's Cross in just over an hour from Grantham Railway Station.
Among its amenities are a Church of England primary school, a butcher, Coop shop, a small railway station on the Nottingham-Skegness line, a post office, petrol station and public house. There is a sports and social club associated with the playing field, which hosts Ancaster Cricket Club. West of the village is Woodland Waters, a holiday park with fishing and camping site, which has a restaurant, bar and venue. There are also two nearby nature reserves, each a Site of Special Scientific Interest. The village's Grade I listed Anglican parish church is dedicated to St Martin.
A C C O M M O D A T I O N:
Approached from the road side along the paved pathway to the wooden front door with two sealed unit double glazed panels, and with canopy over, and through to the:
ENTRANCE HALL:
with wooden, laminate flooring, electric night storage heater in cover, stairs leading to the first floor and doors to:
CLOAKROOM:
with tiled floor, close couple w.c, electric night storage heater in cover, corner sink wit tiled splash back and UPVC double glazed window with obscured glass.
KITCHEN:
2.11m (6'11") max. (1.85m (6'01") min.) x 3.53m (11'07")
with range of fitted, wood effect floor and wall units, granite effect work surface, stainless steel sink and drainer, tiled splash back around work surfaces, UPVC double glazed window and under unit convector heater.
LIVING ROOM:
4.60m (15'01") max. x 4.22m (13'10") max.
with electric night storage heater in cover, wooden back door with sealed unit, double glazed panel, UPVC double glazed window and under stairs cupboard.
Stairs with bannister and hand rail lead from the ENTRANCE HALL to the LANDING, with loft access and doors to:-
BACK BEDROOM:
4.24m (13'11) max. (2.74m (9') min.) x 3.35m (11') max.
with electric convection heater and UPVC double glazed window.
FRONT BEDROOM:
3.23m (10'07") x 3:12m (10'03")
with electric convection heater in cover, UPVC double glazed window and door to the large AIRING CUPBOARD with hot water cylinder and storage space.
BATHROOM:
with heated towel rail, bathroom suite comprising close couple w.c., panelled bath and pedestal sink, mains shower over bath, extractor fan and UPVC double glazed window with obscured glass.
OUTSIDE:
To the FRONT is a narrow garden with brick paviour, slabbed path and mature shrubs. To the SIDE is the drive way parking leading to the rear gate and enclosed BACK GARDEN with paved patio, gravelled area, lawn, hard standing for shed and wooden fencing with a small tree by the back fence.
SERVICES: There is no gas to the property. Mains drainage and sewer connected with water metered. The fittings & equipment have not been tested & no warranties can be given that any service/appliance (inc. where present central heating, fires, hot water cylinder and cooker) referred to in this brochure operates satisfactorily. Prospective buyers and tenants must make their own enquiries & testing. There may be reconnection charges for services.
COUNCIL TAX: From the VOA web site the property is classified as Band B.
EPC RATING: D68
MEASUREMENTS: Whilst every care has been taken in the preparation of these particulars, the purchasers are advised to satisfy themselves that the statements contained & measurements given, if any, are correct. All measurements are approximate & given to the nearest 0.076m. (3ins) and taken between internal walls.
PARKING: The property has driveway parking and there is some street parking available also
MONEY LAUNDERING: Money Laundering Regulations 2003: Intended purchasers will be asked to produce identification documentation at a later stage and we would ask for your co-operation in order that there will be no delay in agreeing a sale.
MISREPRESENTATION ACT: 'Pigott and Hall for themselves and for sellers or lessors of this property whose agent they are give notice that: (i) the particulars are set out as a general guide only for the guidance of purchasers & lessees, and do not constitute, nor constitute any part of, an offer or contract: (ii) all descriptions, dimensions, references to condition and necessary permissions for use and occupation and other details are given without responsibility and any intending purchasers or tenants should not rely on them as statements or representation of fact but must satisfy themselves by inspection or otherwise as to the correctness of each of them: (iii) no person in the employment of Pigott and Hall has any authority to make or give representation or warranty in relation to this property.'
POSSESSION: Vacant possession of this FREEHOLD property can be given upon completion.
VIEWING: By arrangements with PIGOTT and HALL 38 Westgate Grantham NG31 6LY
Interested in this property?
Council tax
First listed
Over a month agoEnergy Performance Certificate
Minerva Close, Ancaster NG32
Marketed by
Pigott & Hall - Grantham 38 Westgate Grantham NG31 6LYPlacebuzz mortgage repayment calculator
Monthly repayment
The Est. Mortgage is for a 25 years repayment mortgage based on a 10% deposit and a 5.5% annual interest. It is only intended as a guide. Make sure you obtain accurate figures from your lender before committing to any mortgage. Your home may be repossessed if you do not keep up repayments on a mortgage.
Minerva Close, Ancaster NG32 - Streetview
DISCLAIMER: Property descriptions and related information displayed on this page are marketing materials provided by Pigott & Hall - Grantham. Placebuzz does not warrant or accept any responsibility for the accuracy or completeness of the property descriptions or related information provided here and they do not constitute property particulars. Please contact Pigott & Hall - Grantham for full details and further information.





