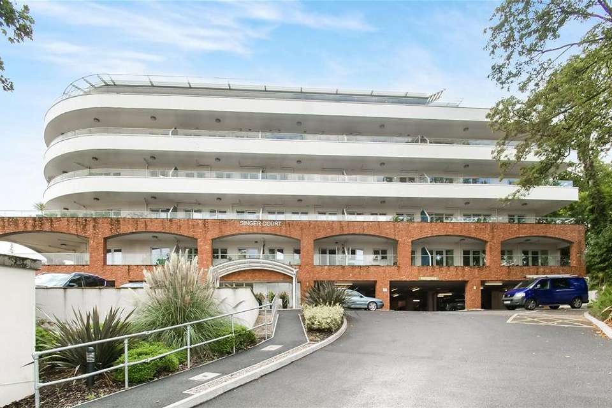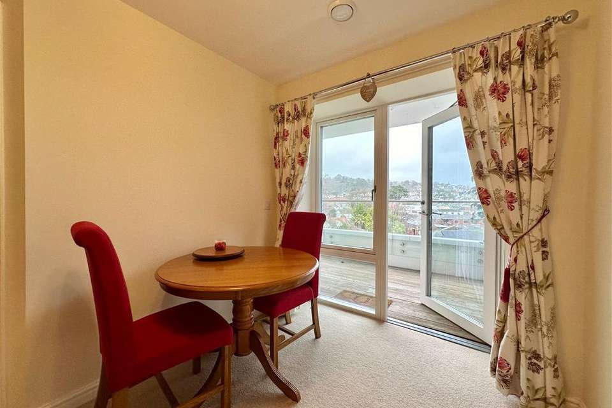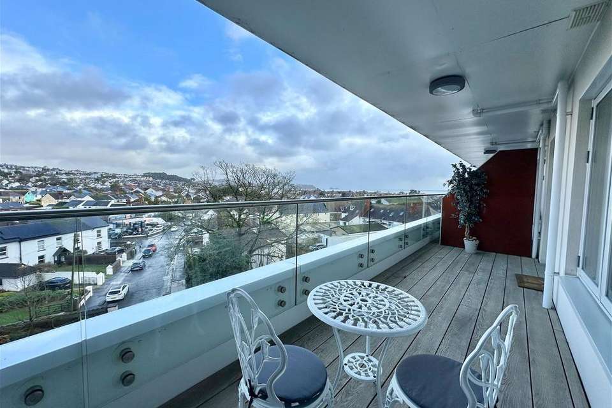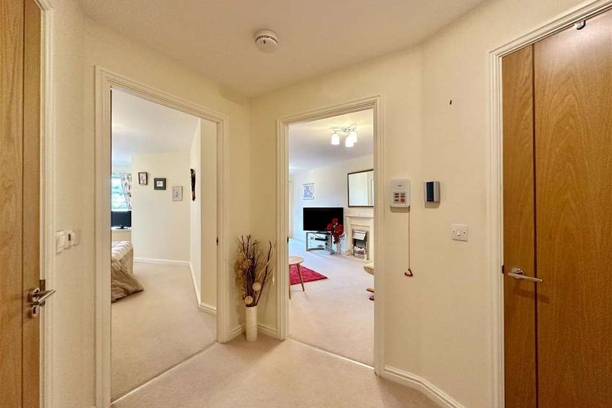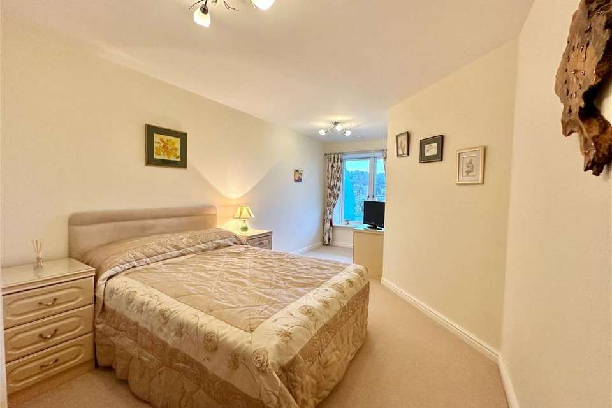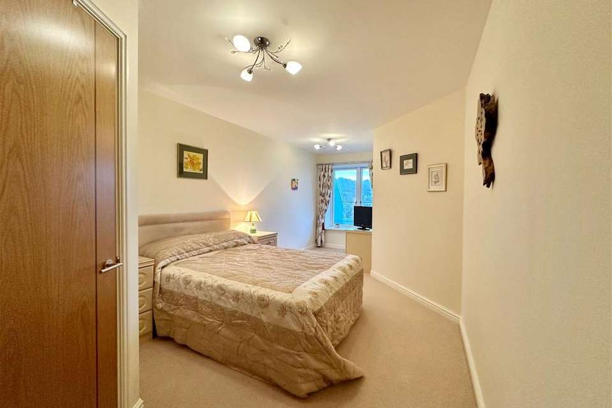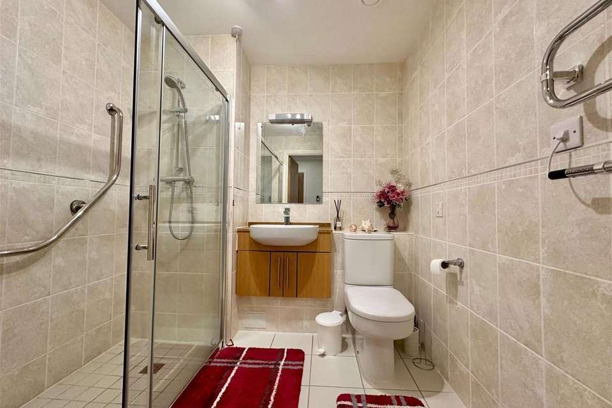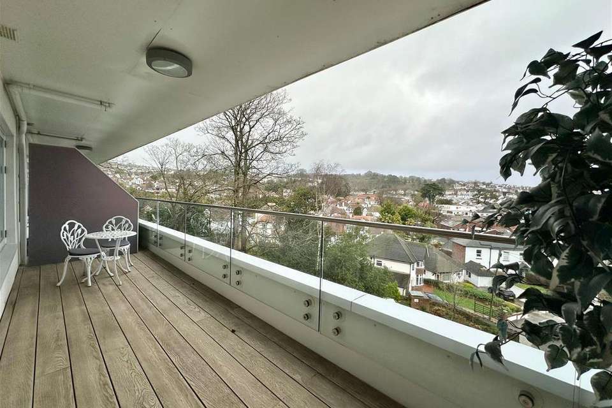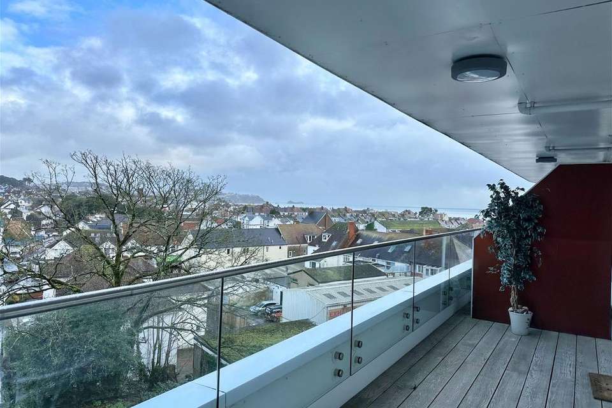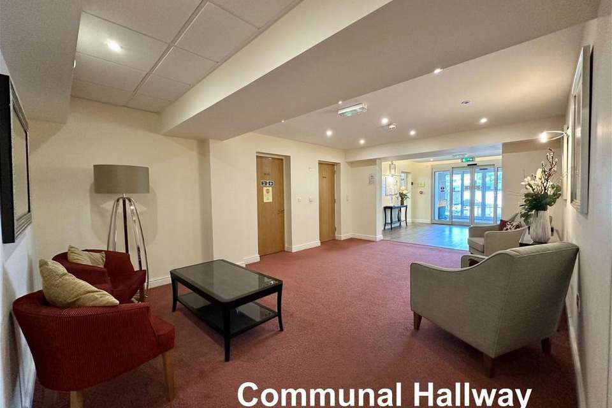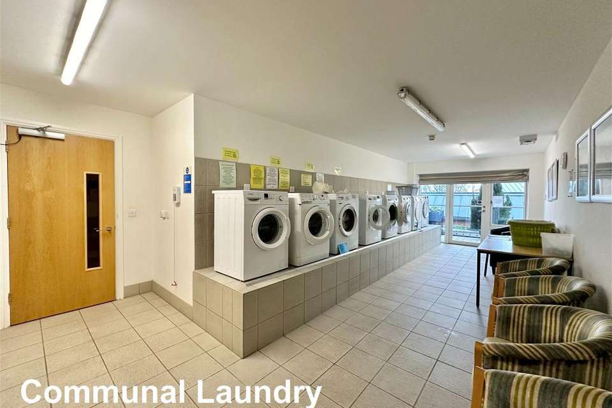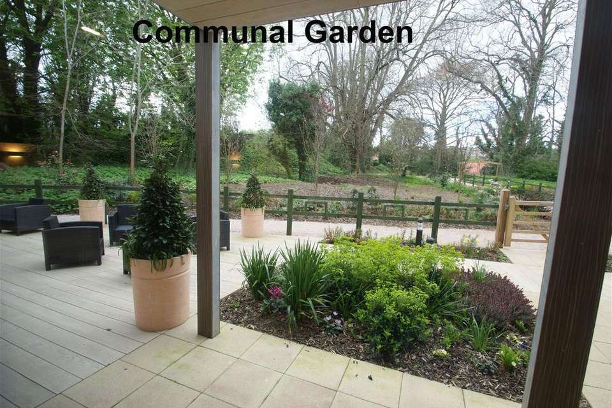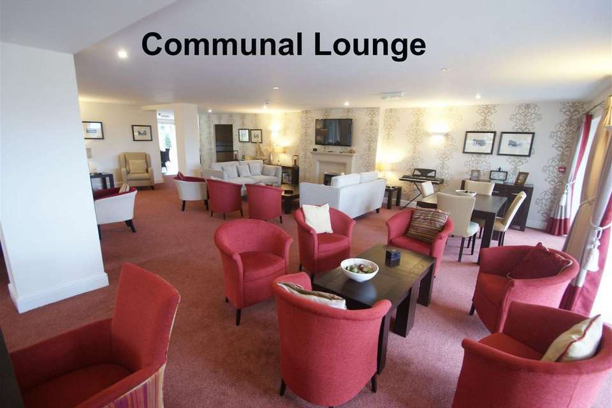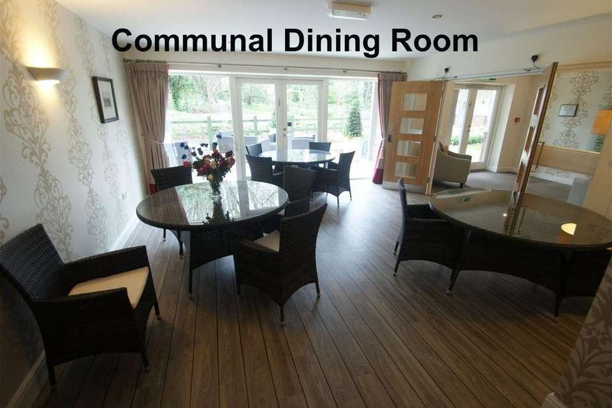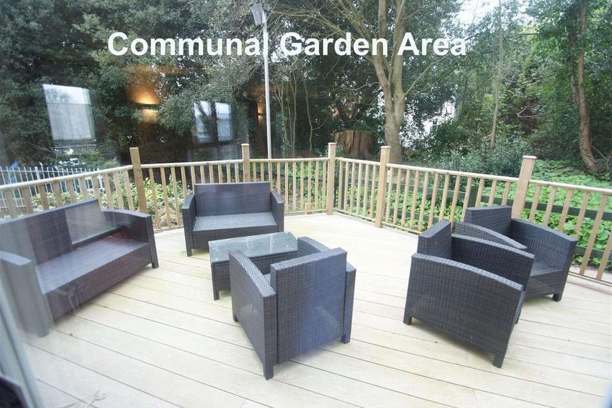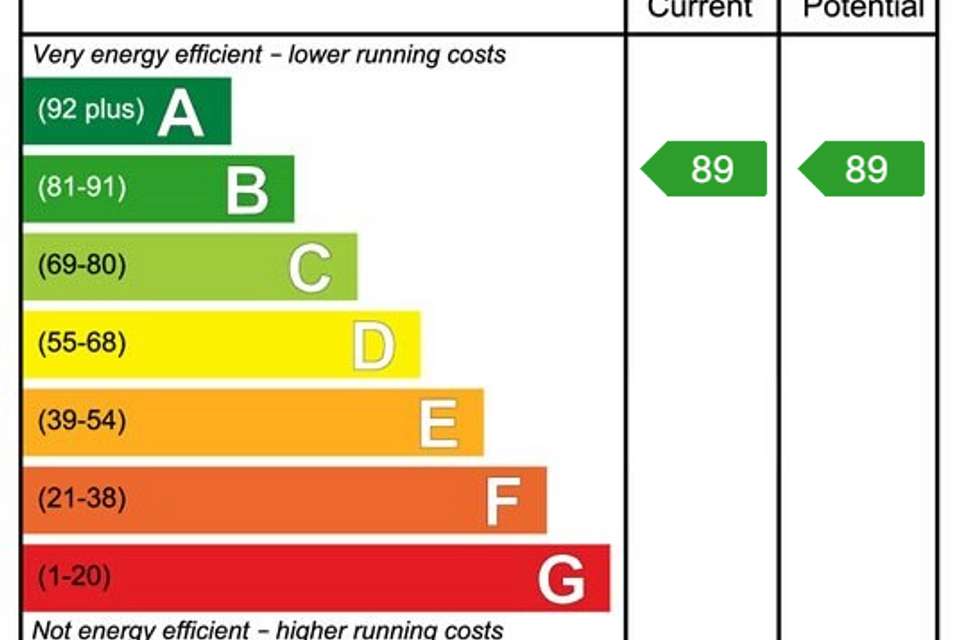1 bedroom flat for sale
Manor Crescent, Paigntonflat
bedroom
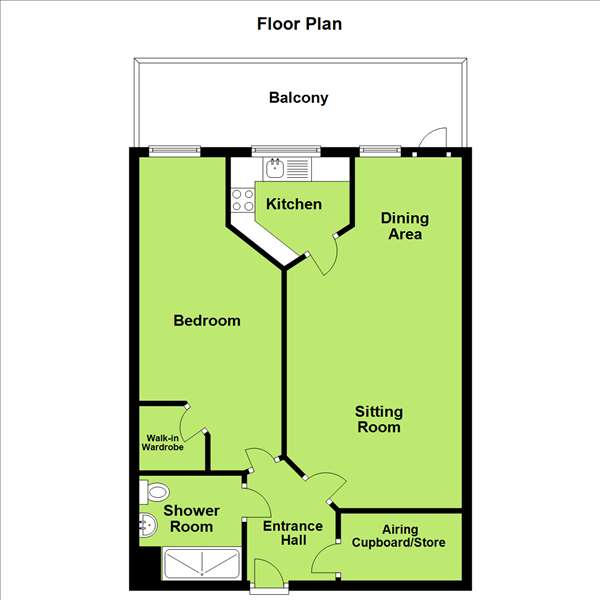
Property photos



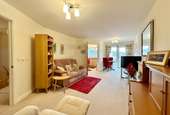
+16
Property description
This superbly appointed and modern purpose built luxury retirement apartment is situated on the second floor of this exclusive Singer Court development built by Messrs McCarthy & Stone and completed in 2015. The development is located in level Preston close to the historic Oldway Mansion and just a few yards from an excellent range of shopping facilities in Preston including chemist, bakery and bus route connecting Paignton and Torquay town centres. Particular features of the modern and easily maintained accommodation includes secure key fob entrance to a communal hallway to a residents lounge seating and stairs and lift to second floor where there is a private front door to a reception hall with useful storage cupboard. There is a good sized lounge/dining room with doors leading to an excellent sun terrace with ample room for patio table and chairs which enjoys views across Preston and out to sea towards Torquay. There is a quality fitted kitchen, good sized double bedroom with walk in wardrobe and well appointed shower room WC. Communal facilities include a superb guest lounge for coffee mornings etc with lounge seating, flat screen T.V and fireplace, separate kitchen/preparation area, doors leading to the terrace with garden furniture and also to the attractive communal gardens again with outdoor seating and garden furniture. There is also a residents laundry, guest suite and scooter storage area plus managers office. There are lifts to all floors plus staircase and attractive well maintained communal garden areas. An internal inspection of this quality property which benefits from under floor heating and triple glazing is highly recommended to appreciate the accommodation on offer. Constructed in late 2014 by retirement home specialists McCarthy and Stone, Singer Court is a 'Retirement Living' development for the over 60'S and designed for independent living with the day-to-day support of a House Manager who oversees the smooth running of the development. The property enjoys excellent communal facilities including a homeowner's lounge, laundry, scooter store, communal landscaped gardens and a stunning roof terrace with patio furniture and providing a breath-taking vista of the coastline of the English Riviera. Security entrance with key fob activation and automatic sliding doors opening to communal reception hallway with attractive seating and lift to the second floor with corridor leading to front door. ENTRANCE HALL - 2.87m x 1.91m (9'5" x 6'3")Inset spotlight, smoke detector, secure door entry intercom system with emergency pull cord, large storage cupboard with light point and electric meter, consumer unit and hot water tank. Doors toSITTING/DINING ROOM - 7.21m x 3.43m (23'8" x 11'3")Light points, uPVC double glazed window with open outlook over surrounding area and door opening onto covered balcony, TV connection point, telephone point, fireplace with electric fire. Door toKITCHEN - 2.79m x 2.26m (9'2" x 7'5")Directional spotlights, double glazed window with open outlook over surrounding area, fitted kitchen comprising a range of base and drawer units with roll edged work surfaces over, inset sink and drainer with mixer tap over, inset four ring electric hob with extractor over, tiled surrounds, built-in eye level electric oven, space for upright fridge/freezer, eyelevel cabinets, tiled flooring.COVERED BALCONY - 6.63m x 1.83m (21'9" x 6'0")Light point. Laid to composite decking with chrome and glazed balustrade and privacy screening to the sides. Far reaching sea views across the bay towards Torquay.DOUBLE BEDROOM - 6.45m x 2.92m (21'2" x 9'7"max)Light points, double glazed window with open outlook over the surrounding area including sea views towards Torquay, TV connection point, telephone point, walk-in wardrobe with light point, shelving and hanging rails.SHOWER ROOM/WC - 2.16m x 2.11m (7'1" x 6'11")Directional spotlights, extractor fan, strip light and shaver socket. Comprising walk-in shower enclosure with sliding door, vanity unit with inset wash hand basin, close coupled WC, heated towel rail, tiled walls, tiled floor, emergency pull cord.TENURE - LEASEHOLDLeasehold 125 years from June 2014- Guest suite for visiting family and friends for which a small charge of £25 per night applies. - Residents must be 60yrs of age or over, a spouse or partner may be 55yrs+- Ground Rent - £425.00 per annumService Charges - £2,383 per annum to Include: Cleaning of communal windows, water rates for communal areas and apartments, electricity, heating, lighting and power to communal areas, 24-hour emergency call system, upkeep of gardens and grounds, repairs and maintenance to all communal areas, contingency fund including internal and external redecoration of communal areas, buildings insurance, private car parking is available with a yearly permit at an annual charge for which there may be a waiting list. Regular activities include exercise classes, coffee mornings, film nights, bingo, cheese and wine evenings, and occasional interesting guest speakers. Management Company - McCarthy & Stone Freeholder - McCarthy & Stone 55 flats. Built in 2015 and comprises of 1 & 2 bedroomed apartments
Interested in this property?
Council tax
First listed
Over a month agoEnergy Performance Certificate
Manor Crescent, Paignton
Marketed by
Williams Hedge Estate Agents - Kingskerswell 12 Torquay Road Kingskerswell TQ12 5EZPlacebuzz mortgage repayment calculator
Monthly repayment
The Est. Mortgage is for a 25 years repayment mortgage based on a 10% deposit and a 5.5% annual interest. It is only intended as a guide. Make sure you obtain accurate figures from your lender before committing to any mortgage. Your home may be repossessed if you do not keep up repayments on a mortgage.
Manor Crescent, Paignton - Streetview
DISCLAIMER: Property descriptions and related information displayed on this page are marketing materials provided by Williams Hedge Estate Agents - Kingskerswell. Placebuzz does not warrant or accept any responsibility for the accuracy or completeness of the property descriptions or related information provided here and they do not constitute property particulars. Please contact Williams Hedge Estate Agents - Kingskerswell for full details and further information.

