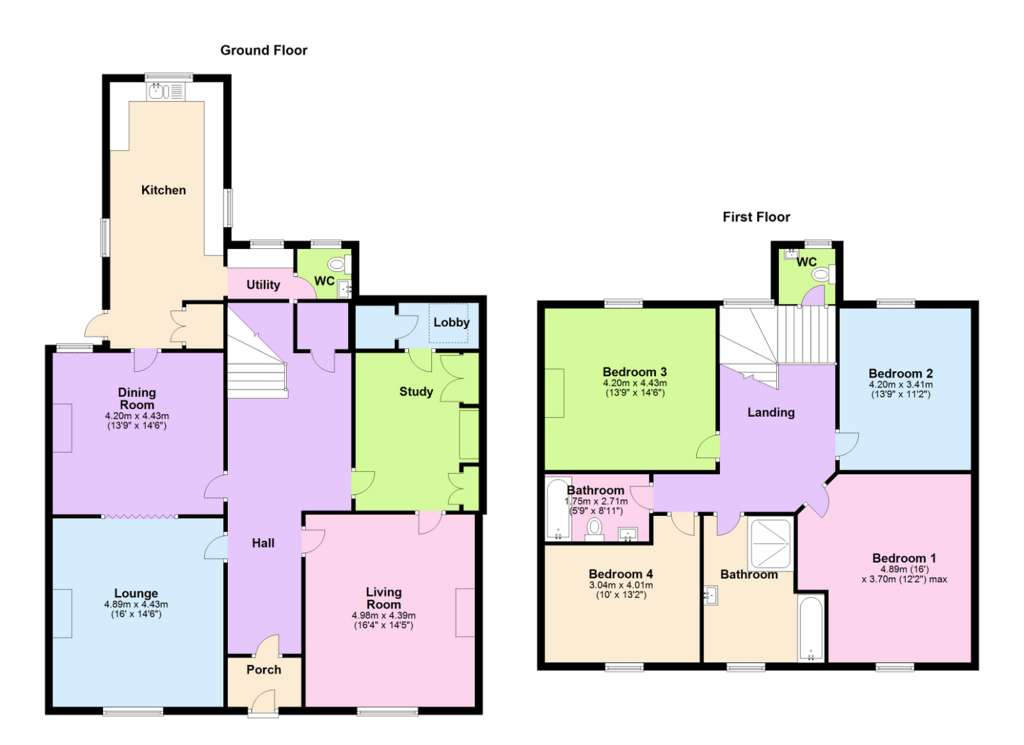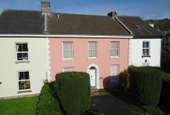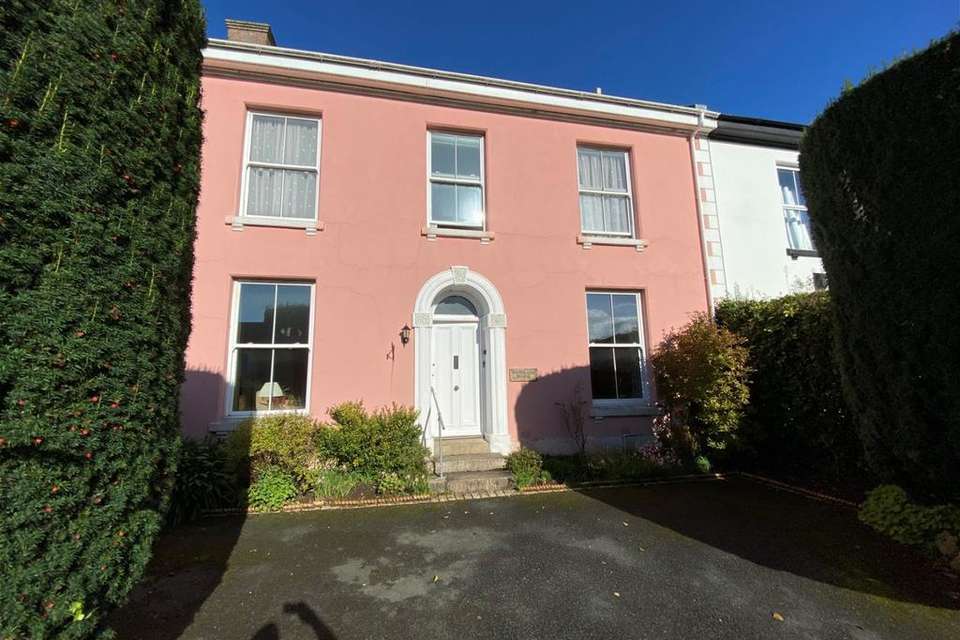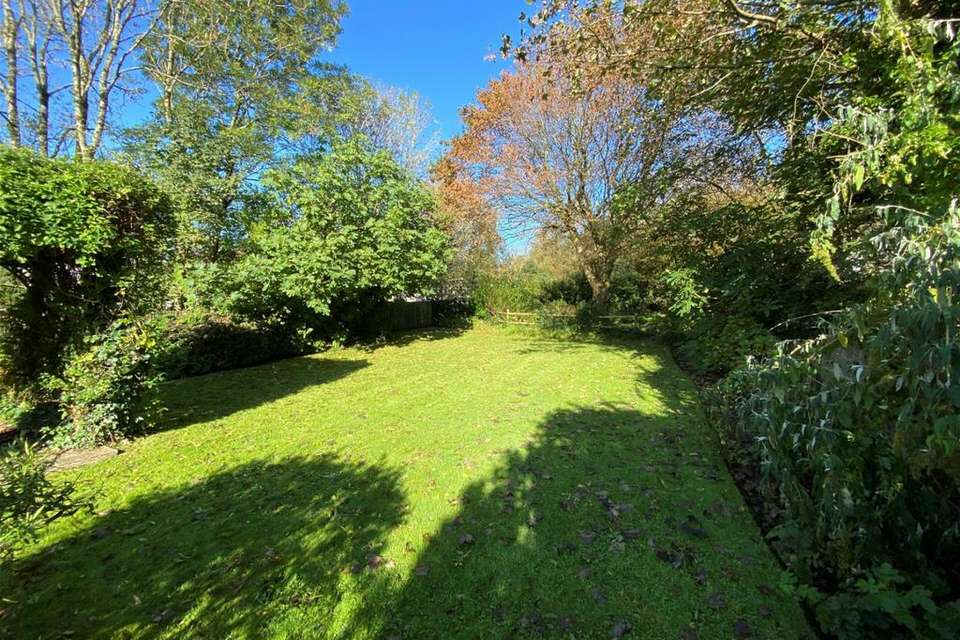4 bedroom terraced house for sale
Western Road, Ivybridge PL21terraced house
bedrooms

Property photos




+17
Property description
A 4 double bedroom Georgian home located in the very heart of Ivybridge with off road parking, garaging and glorious secret garden. The property has flexible family accommodation with entrance porch, hallway, living room, study, lounge, dining room, large kitchen, utility and cloakroom on the ground floor, together with the 4 bedrooms, WC and two bathrooms on the upper floor. There are a wealth of character features, mainly Upvc double glazed sash windows and gas central heating. Externally there is off road parking at front for numerous vehicles, a driveway at side off Zion Place giving access to the garage and a fabulous established level garden going back as far as Manor School. There is a substantial garage/workshop with studio loft over, offering scope for redevelopment (subject to planning). No chain. EPC D 58.Ground FloorEntrance PorchQuarry tiled floor, door to:HallwayEasy rise staircase to first floor with under stair storage.Lounge - 4.85m x 4.4m (15'10" x 14'5")Feature fireplace, radiator, window to front, communicating doors to:Dining Room - 4.45m x 4.19m (14'7" x 13'8")Window to rear with window shutters, fireplace with wood burner, door to:Kitchen - 6.91m x 2.95m (22'8" x 9'8")Triple aspect with windows to side and rear, door to garden, range of base units and work surfaces, single drainer one and a half bowl sink with mixer tap, built in oven and gas hob, pantry.Utility RoomWindow to rear, single drainer sink, door to:CloakroomWindow to rear, low level WC and wash basin.Living Room - 4.88m x 4.41m (16'0" x 14'5")Window to front, ceiling cornice, door to:Study - 4.16m x 3.17m (13'7" x 10'4")Built in cupboards to side of fire breast, door to:LobbySkylight window, built in store.First FloorLandingWindow to rear.Bedroom 1 - 4.96m x 3.89m (16'3" x 12'9")Window to front.Bedroom 2 - 4.44m x 3.6m (14'6" x 11'9")Window to rear, radiator.Bedroom 3 - 4.45m x 4.44m (14'7" x 14'6")Window to rear.Bedroom 4 - 4.02m x 2.99m (13'2" x 9'9")Window to front.Bathroom/WC - 2.73m x 1.85m (8'11" x 6'0")bath, wash basin and low level WC.Shower Room - 3.95m x 2.42m (12'11" x 7'11")window to front, bath, wash basin and shower cubicle.WCWindow to rear, low level WC and wash basin.ExteriorThe house has a front forecourt providing off road parking. There is a drive approached off Zion Place which leads to the garage. At rear there is a fabulous secret garden which goes up as far as Manor School, is mainly level, lawned with numerous mature trees and shrubs.Garage/ workshop/ studio - 6.81m x 7.97m (22'4" x 26'1")(Maximum) An L shaped building with access off Zion Place and pedestrian door to the garden, studio loft.TenureFreehold.Council TaxBand F.
Interested in this property?
Council tax
First listed
Over a month agoEnergy Performance Certificate
Western Road, Ivybridge PL21
Marketed by
Millington Tunnicliff - Ivybridge 19 Fore St Ivybridge, Devon PL21 9ABPlacebuzz mortgage repayment calculator
Monthly repayment
The Est. Mortgage is for a 25 years repayment mortgage based on a 10% deposit and a 5.5% annual interest. It is only intended as a guide. Make sure you obtain accurate figures from your lender before committing to any mortgage. Your home may be repossessed if you do not keep up repayments on a mortgage.
Western Road, Ivybridge PL21 - Streetview
DISCLAIMER: Property descriptions and related information displayed on this page are marketing materials provided by Millington Tunnicliff - Ivybridge. Placebuzz does not warrant or accept any responsibility for the accuracy or completeness of the property descriptions or related information provided here and they do not constitute property particulars. Please contact Millington Tunnicliff - Ivybridge for full details and further information.






















