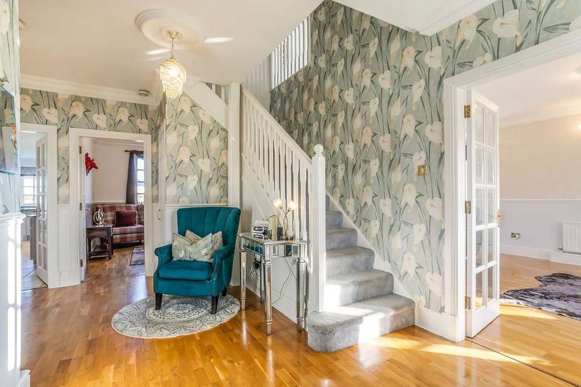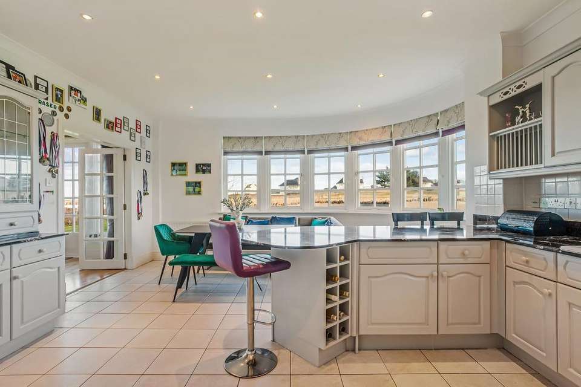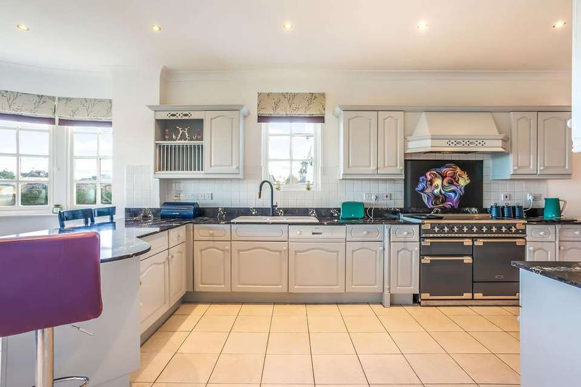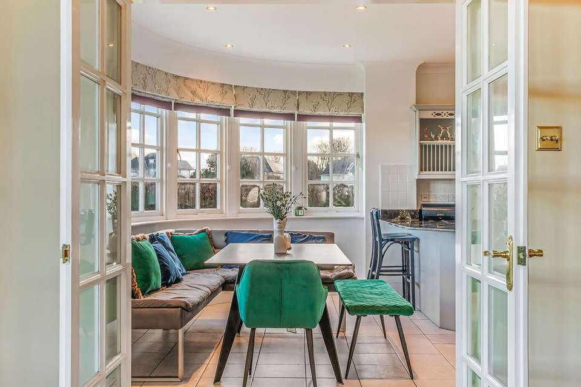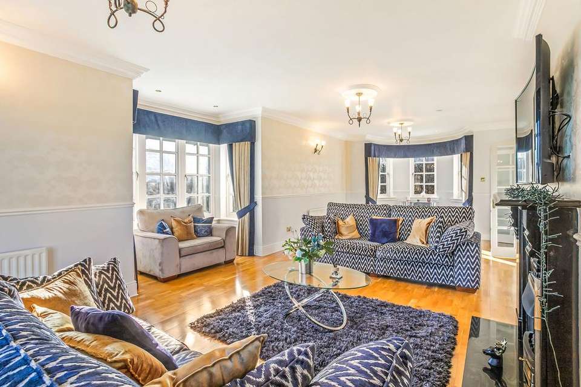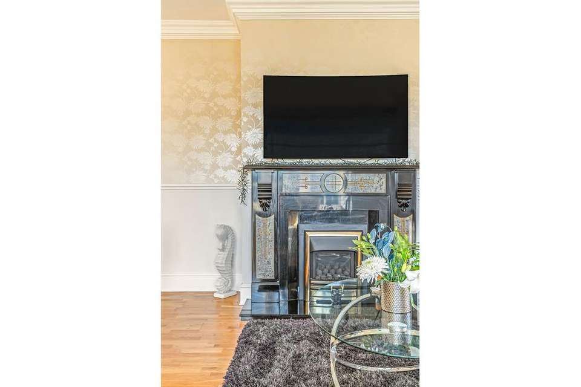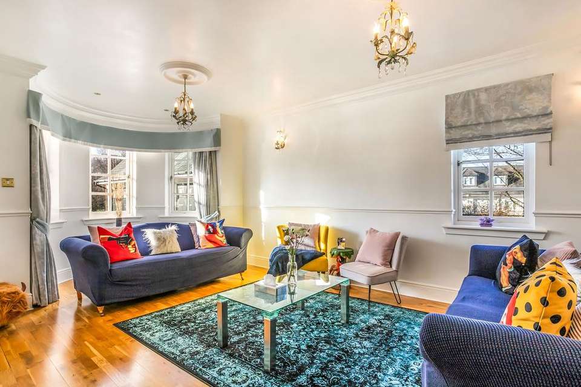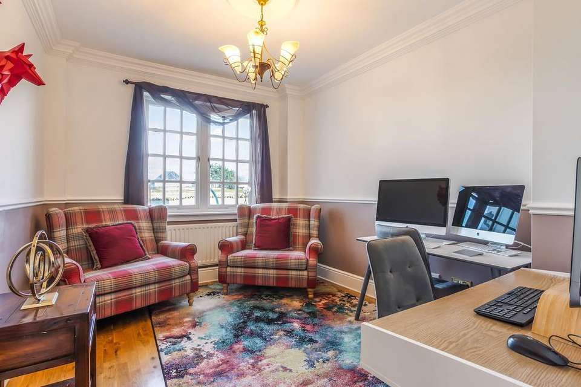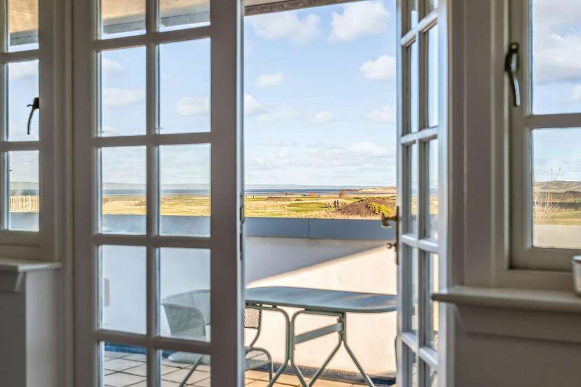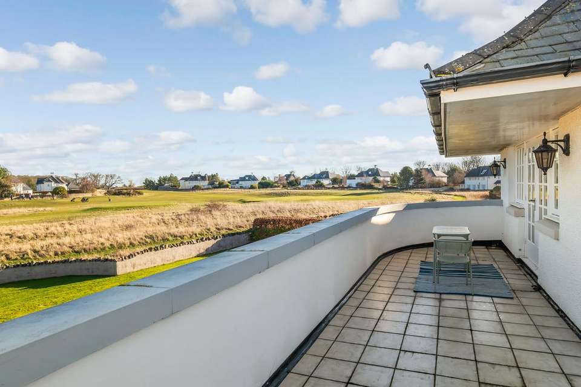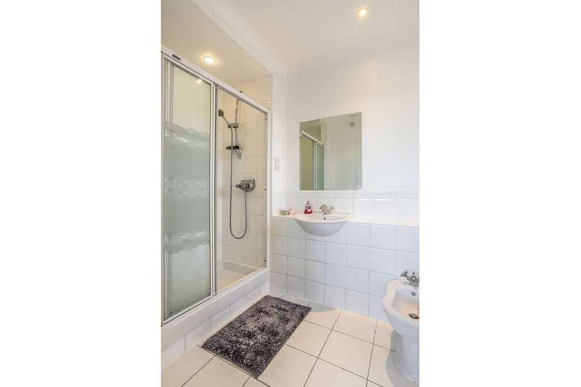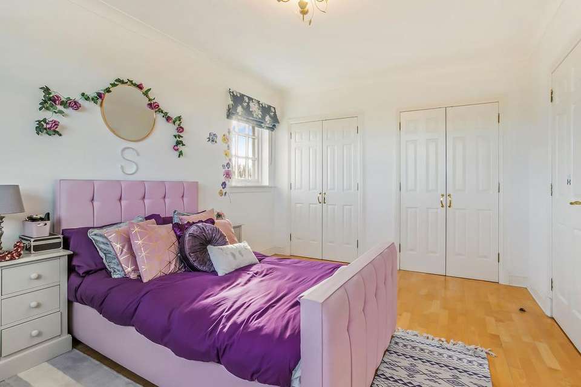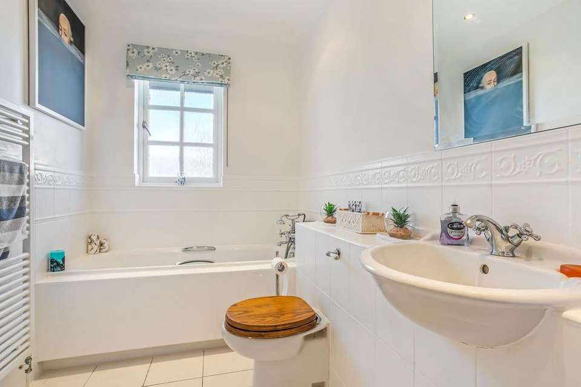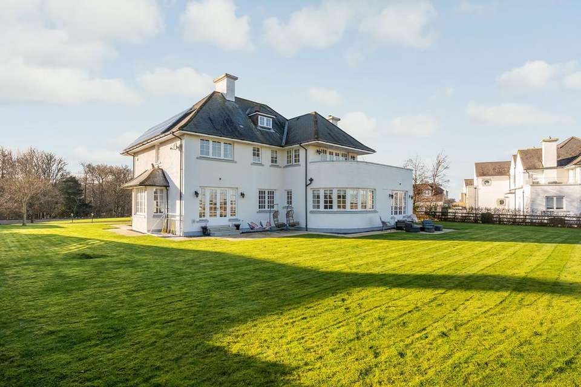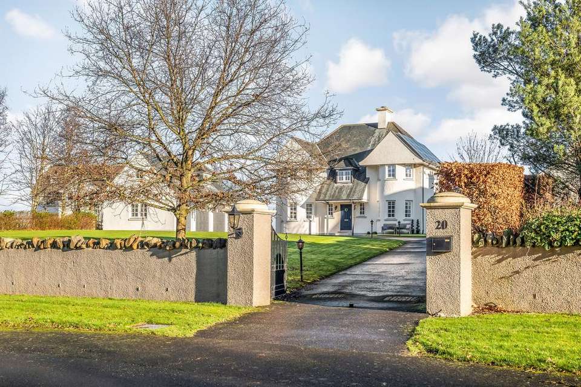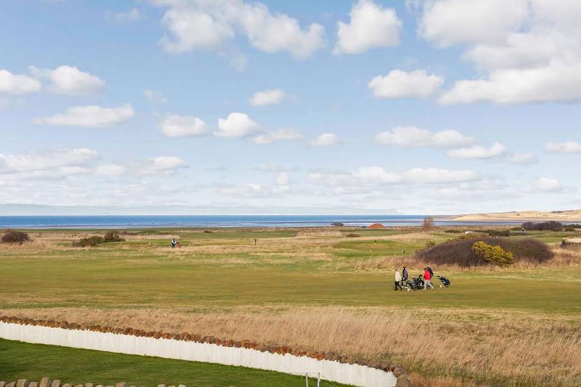5 bedroom detached house for sale
East Lothian, EH32 0PRdetached house
bedrooms
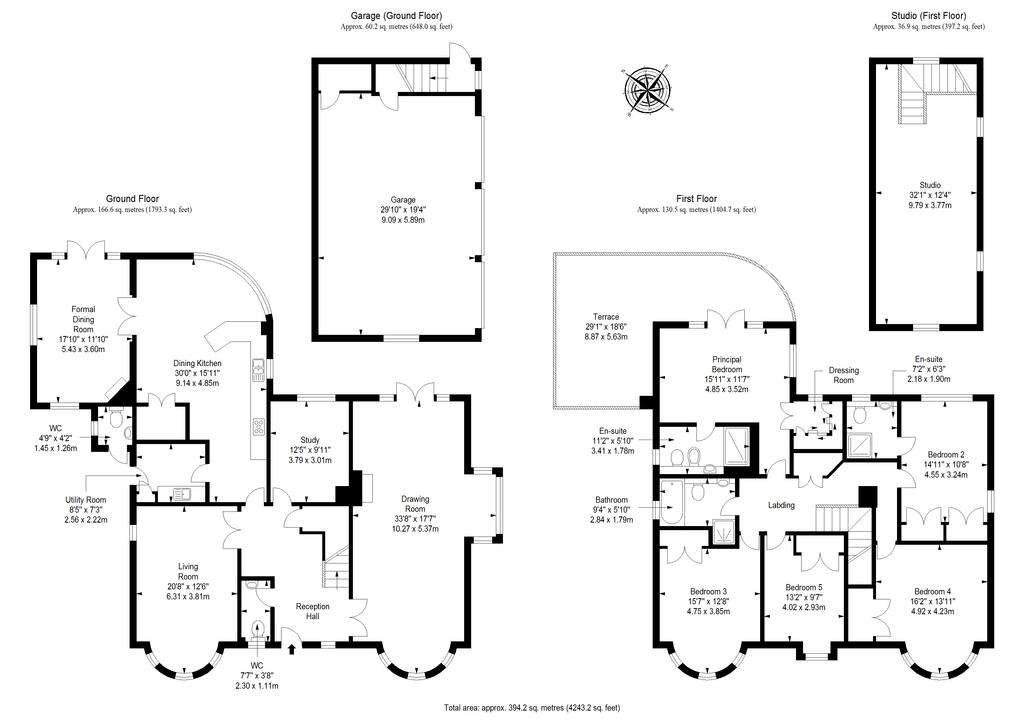
Property photos



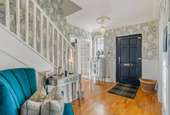
+27
Property description
Forming part of an exclusive gated community in Aberlady, overlooking Craigielaw Golf course, this executive detached house boasts multiple reception areas, a dining kitchen, five bedrooms, two shower rooms, a bathroom, and two separate WCs, plus extensive gardens, a detached triple garage with a useable room above, and a multi-car driveway.
Occupying a generous plot within a small, exclusive gated development in Aberlady, with wonderful views over the golf course and the sea beyond, this five-bedroom, three-bathroom executive detached house represents an ideal family home in an excellent location. Aberlady’s village amenities are within easy reach, as well as more extensive amenities in the surrounding towns and villages, and in the city which is just over a 30-minute drive away.
A wide reception hall invites you into the property, immediately setting the tone for the interiors to follow with patterned wallpaper and warm wood flooring. The hall offers space for furniture items and accommodates built-in storage and a WC.
The home has multiple reception areas: a living room, a formal dining room, and a drawing room, as well as a study, ideal for those requiring a quiet space to work or study from home. The living room offers an informal space in which to relax as a family, and it is presented with neutral décor, the same wood flooring as the hall, elegant cornicing, ceiling roses, and a dado rail. The dining room presents an ideal setting for seated family meals and formal dining with guests, and is sure to appeal to those who love to host dinner parties. Furthermore, it benefits from convenient direct access to the kitchen via double doors.
Finally, the impressive drawing room occupies an exceptionally generous footprint, allowing for endless configurations of furniture with a stunning fireplace as a focal point. Triple-aspect glazing floods the room with natural light throughout the day, with a southwest-facing bay window to the front, a box window to the side, and French doors to the rear affording access to the garden.
The kitchen is another wonderfully sociable space in this fabulous family home, with space for a seated dining area and a breakfast bar catering for morning coffee and socialising while cooking. The kitchen is fitted with a wide range of classically styled wall and base cabinets, spacious quartz worktops, and splashback tiling. The kitchen is supplemented by a large built-in cupboard and an adjoining utility room, with the latter offering additional cabinetry and workspace, space for laundry appliances, and external access.
The home enjoys five well-proportioned double bedrooms, all elegantly presented with neutral décor. The luxurious principal suite boasts its own en-suite shower room, a dressing room with fitted wardrobes, and a large, private terrace with wonderful far-reaching views over the golf course and the sea in the distance. The remaining bedrooms are all accompanied by built-in storage and offer flexibility, with various options for use, and one also has an en-suite shower room.
The principal bedroom’s en-suite comprises a double shower enclosure, a basin, a WC, and a bidet, whilst bedroom two’s en-suite comes with a corner shower cubicle and a WC-suite. A family bathroom completes the accommodation on offer and comprises a bath with a shower attachment, a separate shower enclosure, a WC-suite, and a towel radiator.
Externally, the home is perfectly complemented by exceptionally generous, wraparound gardens with sprawling, manicured lawns and spacious patio areas, perfect for alfresco dining furniture and summer barbecues. The garden also features leafy trees and to the rear, is neighboured by the golf course, offering a tranquil setting and lovely open views. Excellent private parking is provided by a detached triple garage and a gated driveway, with the garage further boasting a useable room above which could lend itself to a studio, a home office, or a hobby space.
Extras: Rangemaster cooker, dishwasher, tumble dryer, washing machine, curtains, light fittings, and a hot tub are included in the sale. Please note, no warranties or guarantees shall be provided for the appliances.
Occupying a generous plot within a small, exclusive gated development in Aberlady, with wonderful views over the golf course and the sea beyond, this five-bedroom, three-bathroom executive detached house represents an ideal family home in an excellent location. Aberlady’s village amenities are within easy reach, as well as more extensive amenities in the surrounding towns and villages, and in the city which is just over a 30-minute drive away.
A wide reception hall invites you into the property, immediately setting the tone for the interiors to follow with patterned wallpaper and warm wood flooring. The hall offers space for furniture items and accommodates built-in storage and a WC.
The home has multiple reception areas: a living room, a formal dining room, and a drawing room, as well as a study, ideal for those requiring a quiet space to work or study from home. The living room offers an informal space in which to relax as a family, and it is presented with neutral décor, the same wood flooring as the hall, elegant cornicing, ceiling roses, and a dado rail. The dining room presents an ideal setting for seated family meals and formal dining with guests, and is sure to appeal to those who love to host dinner parties. Furthermore, it benefits from convenient direct access to the kitchen via double doors.
Finally, the impressive drawing room occupies an exceptionally generous footprint, allowing for endless configurations of furniture with a stunning fireplace as a focal point. Triple-aspect glazing floods the room with natural light throughout the day, with a southwest-facing bay window to the front, a box window to the side, and French doors to the rear affording access to the garden.
The kitchen is another wonderfully sociable space in this fabulous family home, with space for a seated dining area and a breakfast bar catering for morning coffee and socialising while cooking. The kitchen is fitted with a wide range of classically styled wall and base cabinets, spacious quartz worktops, and splashback tiling. The kitchen is supplemented by a large built-in cupboard and an adjoining utility room, with the latter offering additional cabinetry and workspace, space for laundry appliances, and external access.
The home enjoys five well-proportioned double bedrooms, all elegantly presented with neutral décor. The luxurious principal suite boasts its own en-suite shower room, a dressing room with fitted wardrobes, and a large, private terrace with wonderful far-reaching views over the golf course and the sea in the distance. The remaining bedrooms are all accompanied by built-in storage and offer flexibility, with various options for use, and one also has an en-suite shower room.
The principal bedroom’s en-suite comprises a double shower enclosure, a basin, a WC, and a bidet, whilst bedroom two’s en-suite comes with a corner shower cubicle and a WC-suite. A family bathroom completes the accommodation on offer and comprises a bath with a shower attachment, a separate shower enclosure, a WC-suite, and a towel radiator.
Externally, the home is perfectly complemented by exceptionally generous, wraparound gardens with sprawling, manicured lawns and spacious patio areas, perfect for alfresco dining furniture and summer barbecues. The garden also features leafy trees and to the rear, is neighboured by the golf course, offering a tranquil setting and lovely open views. Excellent private parking is provided by a detached triple garage and a gated driveway, with the garage further boasting a useable room above which could lend itself to a studio, a home office, or a hobby space.
Extras: Rangemaster cooker, dishwasher, tumble dryer, washing machine, curtains, light fittings, and a hot tub are included in the sale. Please note, no warranties or guarantees shall be provided for the appliances.
Interested in this property?
Council tax
First listed
Over a month agoEast Lothian, EH32 0PR
Marketed by
Gilson Gray - North Berwick 33 Westgate North Berwick EH39 4AGPlacebuzz mortgage repayment calculator
Monthly repayment
The Est. Mortgage is for a 25 years repayment mortgage based on a 10% deposit and a 5.5% annual interest. It is only intended as a guide. Make sure you obtain accurate figures from your lender before committing to any mortgage. Your home may be repossessed if you do not keep up repayments on a mortgage.
East Lothian, EH32 0PR - Streetview
DISCLAIMER: Property descriptions and related information displayed on this page are marketing materials provided by Gilson Gray - North Berwick. Placebuzz does not warrant or accept any responsibility for the accuracy or completeness of the property descriptions or related information provided here and they do not constitute property particulars. Please contact Gilson Gray - North Berwick for full details and further information.



