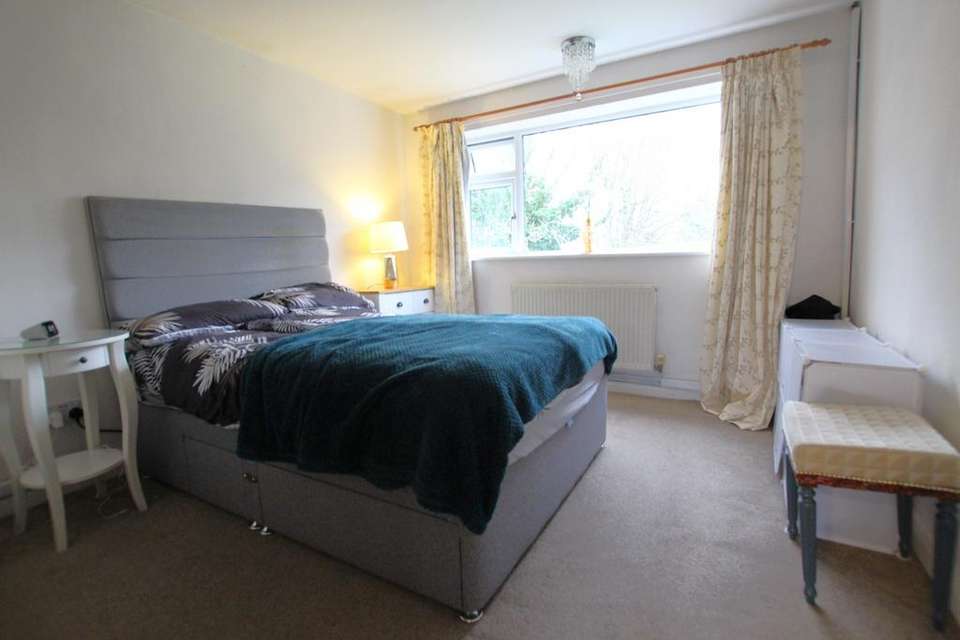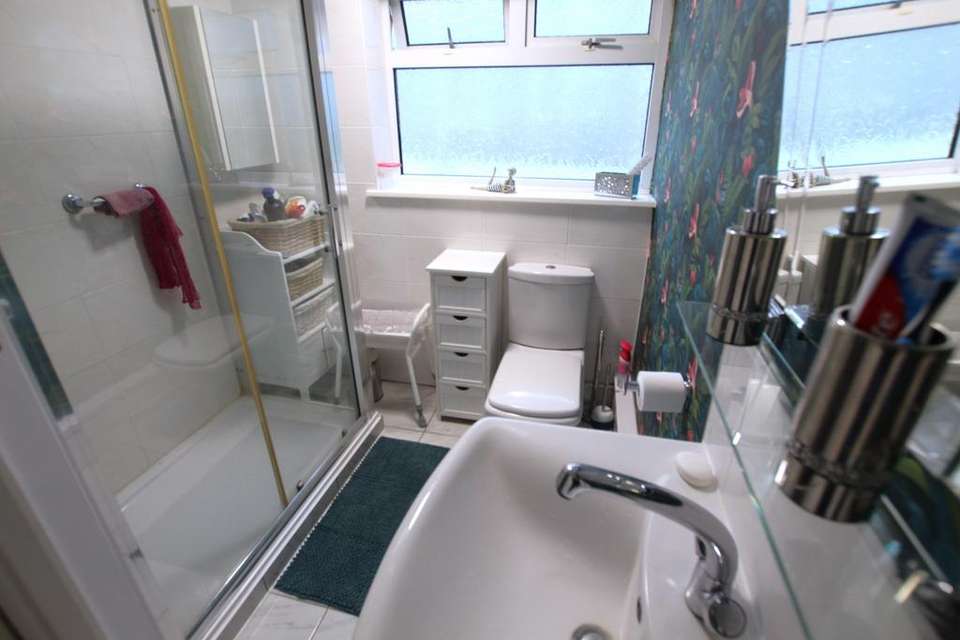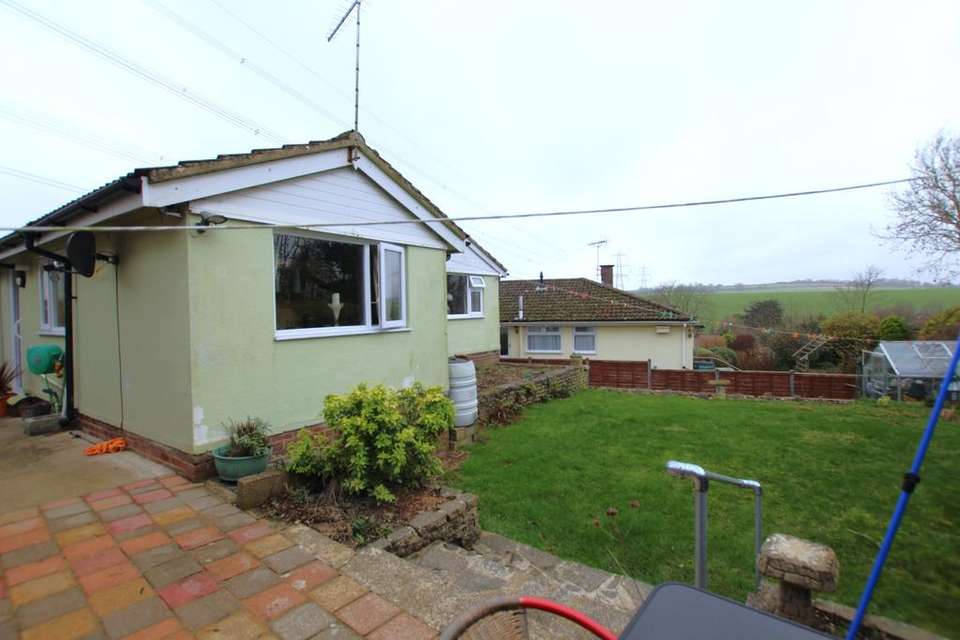3 bedroom detached bungalow for sale
CLANFIELDbungalow
bedrooms
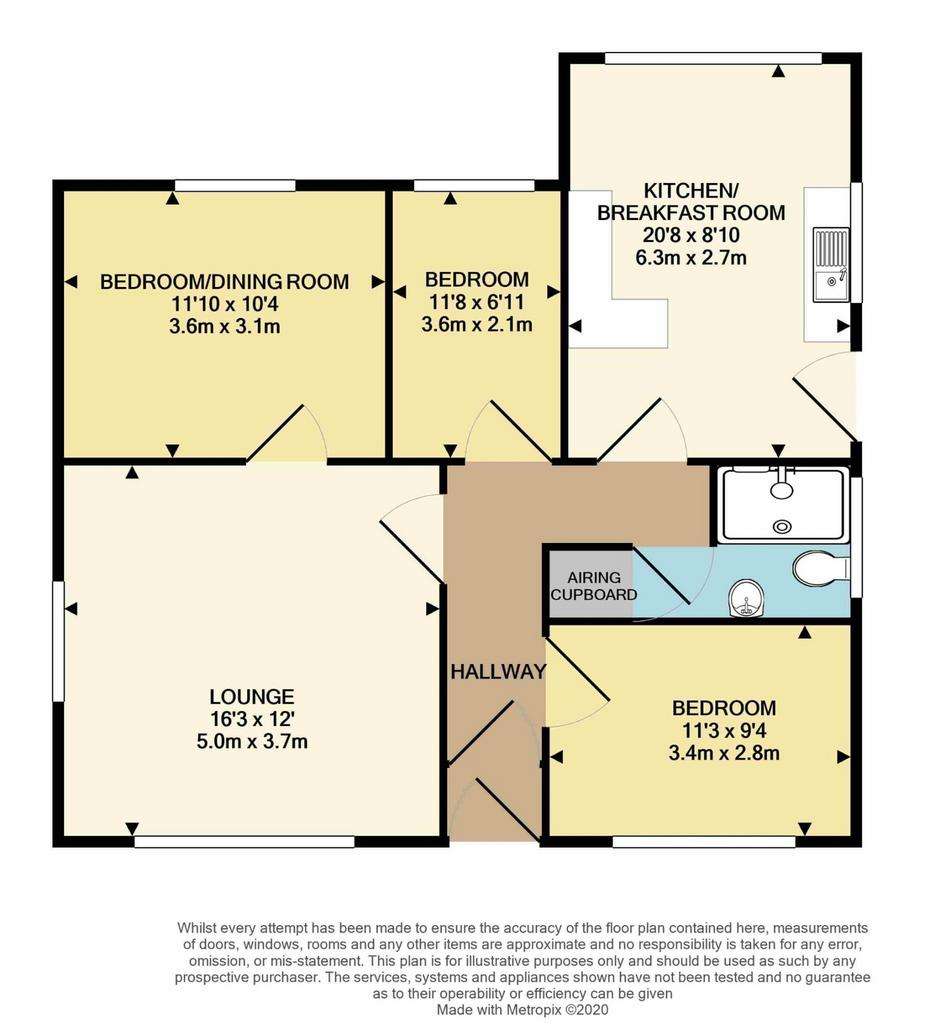
Property photos


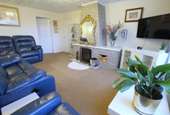

+12
Property description
With no onward chain and within walking distance to Clanfield village and boasting views of farmland from the rear garden and Catherington Lith Nature reserve to the front, we recommend viewings on this detached bungalow. With three bedrooms, there is a further kitchen/breakfast room and a 16'2 x 12' lounge featuring a log burner. There is a shower room with WC and wash basin and the prospect of a separate dining room instead of a third bedroom. On the outside, the garden is well maintained and laid to lawn with a lower level hosting a vegetable patch and greenhouse. To the front there is a driveway and lawn with a path to the front door and gated side access to the rear. Viewings are accompanied and recommended.
ENTRANCE Obscured double glazed front door open into
PORCH Obscured glazed front door to
HALLWAY Double radiator, power points, access to loft space, wood laminate flooring, doors to
LOUNGE Dual aspects include window to side elevation and double glazed window to front elevation, fireplace with wood burner inset, double radiator, USB sockets, TV point, door to
BEDROOM/DINING ROOM Double glazed window to rear elevation, radiator, power points.
BEDROOM 1 Double glazed window to front elevation, radiator, USB sockets.
BEDROOM 2 Double glazed window to rear elevation, radiator, power points.
SHOWER ROOM Obscured double-glazed window to side elevation, three-piece suite includes double shower cubicle with electric shower over, dual flush WC and wash basin, double radiator, majority tiled wall surrounds, tiled flooring, door to airing cupboard.
KITCHEN/BREAKFAST ROOM Dual aspects include double-glazed window to rear elevation and obscured double-glazed door to side, fitted kitchen open to breakfast area and offers wall and base units with marble work surfaces and surrounds, breakfast bar, space for cooker with concealed extractor fan over, space for fridge/freezer, 1 1/4 sink and drainer, space and plumbing for washing machine, dishwasher, double radiator, power points, wood laminate flooring to dining area, tiled flooring, double radiator, telephone point, USB sockets.
ON THE OUTSIDE
REAR GARDEN Lawned with gated side access and water tap. Lower level with vegetable patch and greenhouse. Views towards Meon Valley.
FRONT GARDEN Path to front door with lawn and flowers beds. Driveway parking leading to garage.
GARAGE Double doors, power and light.
Council Tax East Hants Band - D Payable Amount £2,115.67 p.a 2024/2025
ENTRANCE Obscured double glazed front door open into
PORCH Obscured glazed front door to
HALLWAY Double radiator, power points, access to loft space, wood laminate flooring, doors to
LOUNGE Dual aspects include window to side elevation and double glazed window to front elevation, fireplace with wood burner inset, double radiator, USB sockets, TV point, door to
BEDROOM/DINING ROOM Double glazed window to rear elevation, radiator, power points.
BEDROOM 1 Double glazed window to front elevation, radiator, USB sockets.
BEDROOM 2 Double glazed window to rear elevation, radiator, power points.
SHOWER ROOM Obscured double-glazed window to side elevation, three-piece suite includes double shower cubicle with electric shower over, dual flush WC and wash basin, double radiator, majority tiled wall surrounds, tiled flooring, door to airing cupboard.
KITCHEN/BREAKFAST ROOM Dual aspects include double-glazed window to rear elevation and obscured double-glazed door to side, fitted kitchen open to breakfast area and offers wall and base units with marble work surfaces and surrounds, breakfast bar, space for cooker with concealed extractor fan over, space for fridge/freezer, 1 1/4 sink and drainer, space and plumbing for washing machine, dishwasher, double radiator, power points, wood laminate flooring to dining area, tiled flooring, double radiator, telephone point, USB sockets.
ON THE OUTSIDE
REAR GARDEN Lawned with gated side access and water tap. Lower level with vegetable patch and greenhouse. Views towards Meon Valley.
FRONT GARDEN Path to front door with lawn and flowers beds. Driveway parking leading to garage.
GARAGE Double doors, power and light.
Council Tax East Hants Band - D Payable Amount £2,115.67 p.a 2024/2025
Interested in this property?
Council tax
First listed
Over a month agoEnergy Performance Certificate
CLANFIELD
Marketed by
Pearsons - Clanfield 41 Drift Road Clanfield PO8 0JSPlacebuzz mortgage repayment calculator
Monthly repayment
The Est. Mortgage is for a 25 years repayment mortgage based on a 10% deposit and a 5.5% annual interest. It is only intended as a guide. Make sure you obtain accurate figures from your lender before committing to any mortgage. Your home may be repossessed if you do not keep up repayments on a mortgage.
CLANFIELD - Streetview
DISCLAIMER: Property descriptions and related information displayed on this page are marketing materials provided by Pearsons - Clanfield. Placebuzz does not warrant or accept any responsibility for the accuracy or completeness of the property descriptions or related information provided here and they do not constitute property particulars. Please contact Pearsons - Clanfield for full details and further information.








