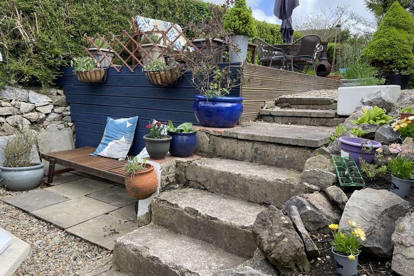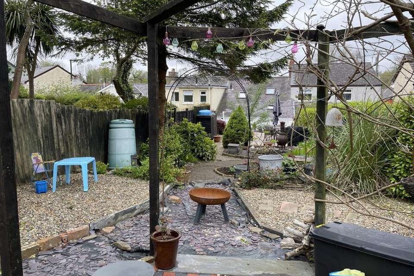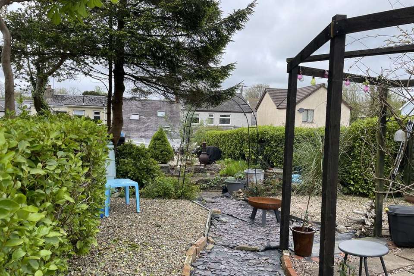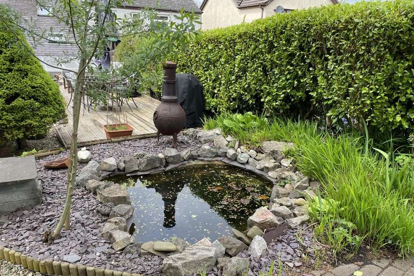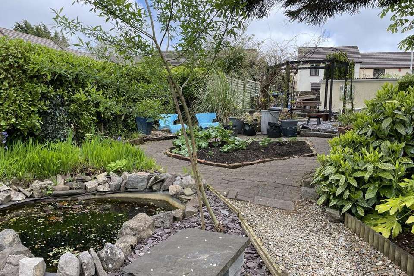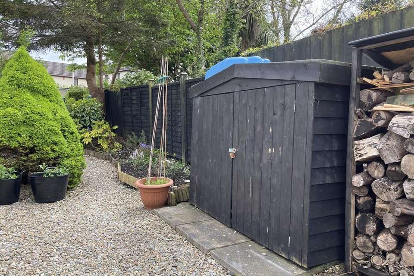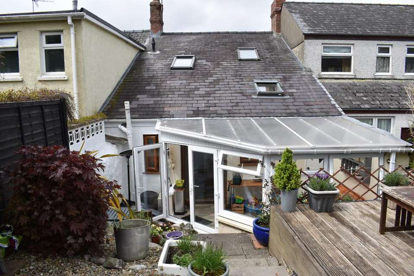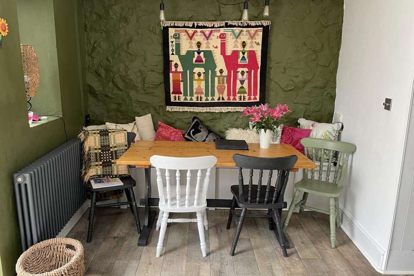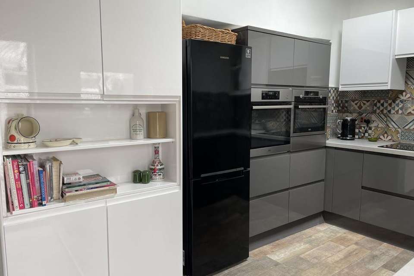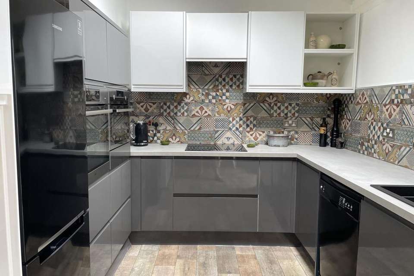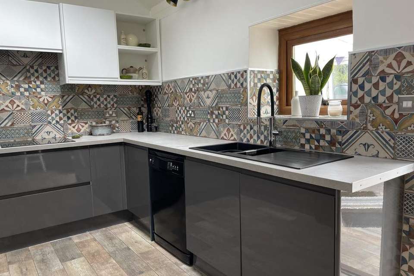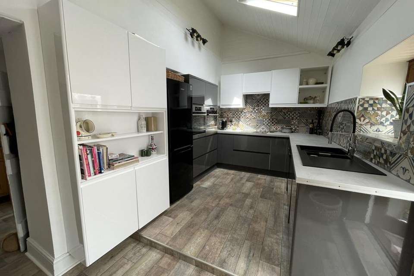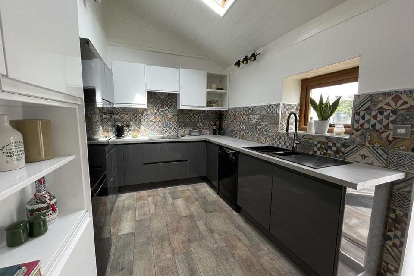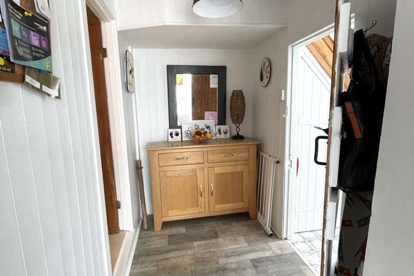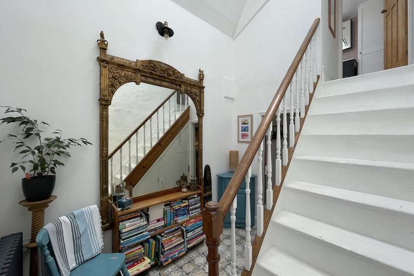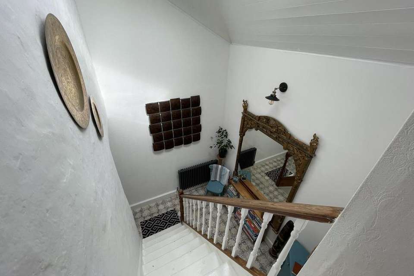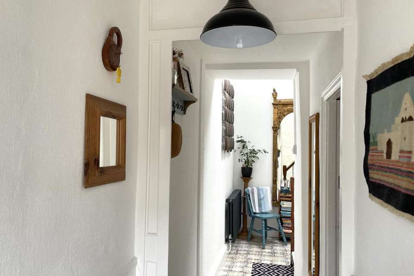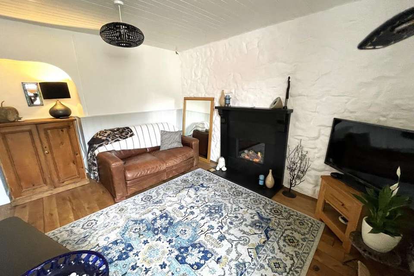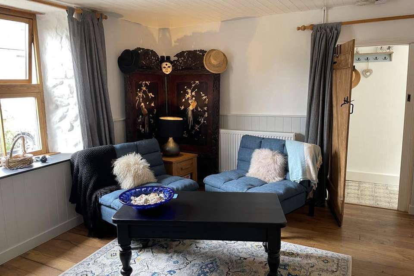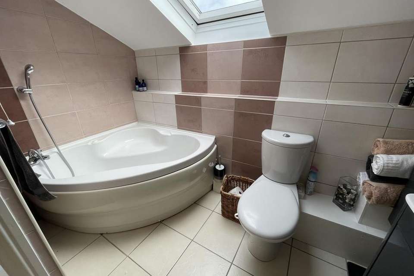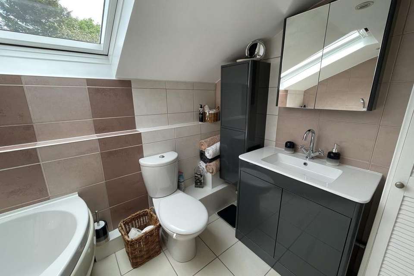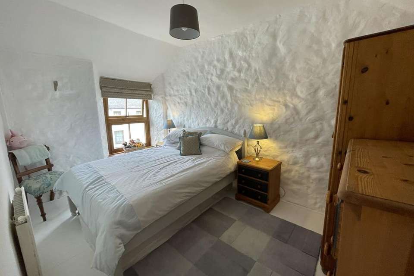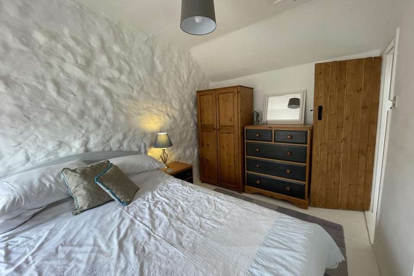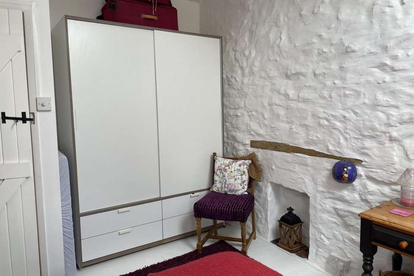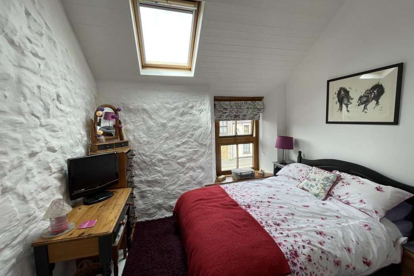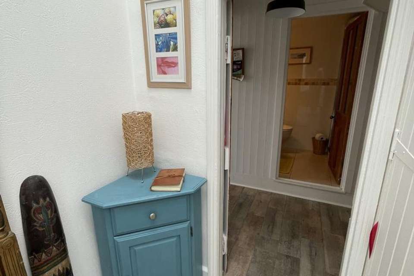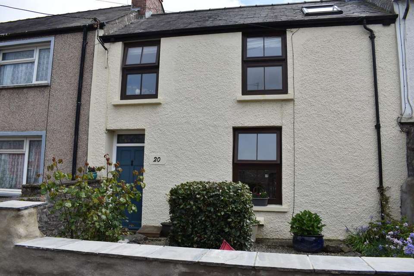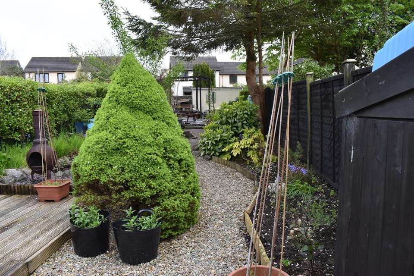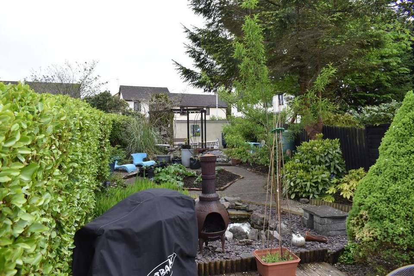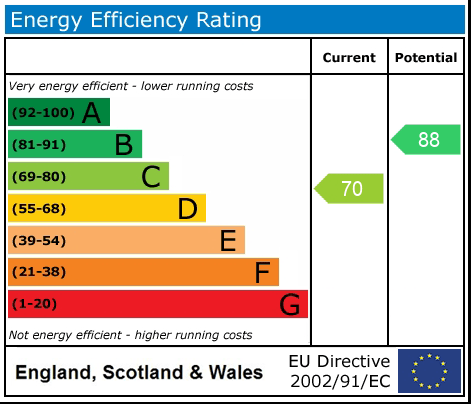2 bedroom terraced house for sale
Pembroke, SA71terraced house
bedrooms
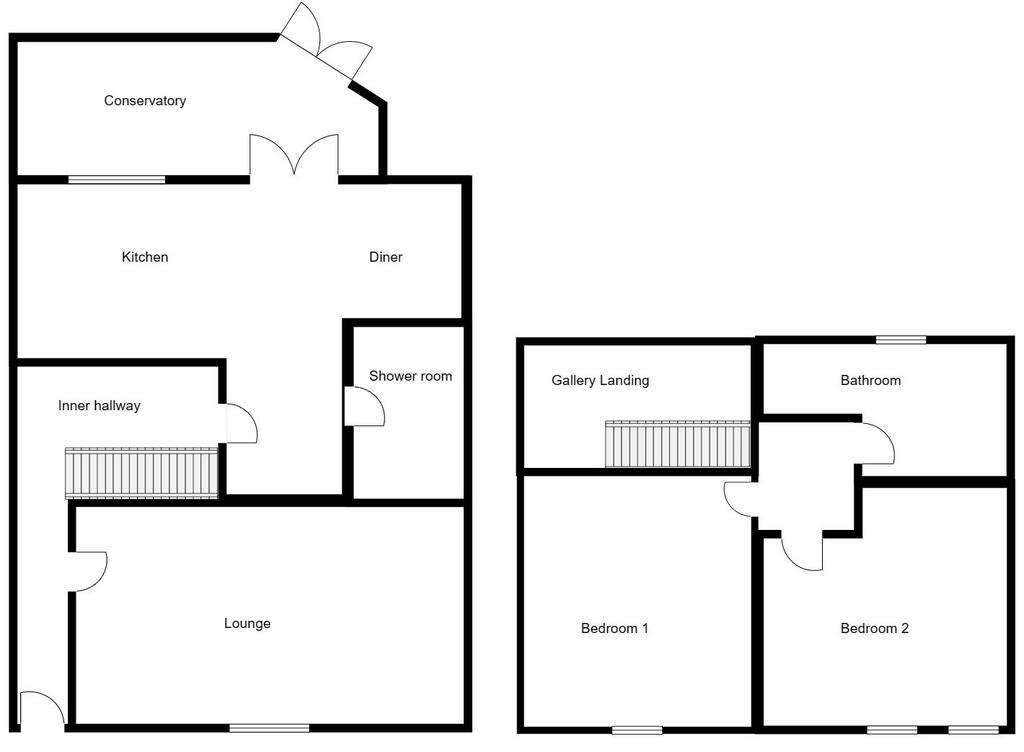
Property photos

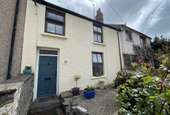
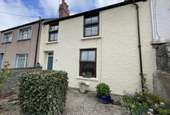
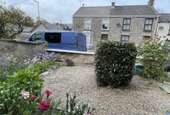
+31
Property description
Property Description
This is a very rare opportunity to acquire a property of character and creative flair in the historic town of Pembroke. Just a short walk from the train station and main street and close to the mill pond walks and castle, the property is in a great location.
Set back from the road behind a walled garden, this period, mid- terrace cottage has a surprising interior with a modern twist and a garden with a difference.
Its front door and stained-glass panel above hints at what lies behind. Upon entry into the hallway, which extends in front of you to the inner hallway, the large reception room is accessed from here.
This lounge is of great size and has a great feel, stone walls have been whitewashed as has the wood panelling in the room. The flooring is oak floorboards that add warmth. The deep-set hardwood window to the front overlooks the small garden and a quirky arched recess and pine panelled door add interest to the room where a remote controlled, period style Slate fire surround and imitation gas log burner give a modern twist to a period feature.
The hallway and inner hallway, painted white, provide a gallery feel. The inner hallway is lit by large Velux in the roof, this space is wide enough for a cabinet on which to display artefacts. The staircase here has retained some of its mahogany features, but the treads are painted white.
On through to the kitchen via a useful space that has recessed storage. It is here that the downstairs shower room which is tiled to a high standard including a spa shower is situated. This space opens through an arch into the well-planned kitchen and diner. The diner is set to the right, painted stone walls behind a benched seating area with pine table set the mood for this intimate space.
The kitchen has gloss grey and white cabinets having a very modern look, fitted with AEG appliances and a composite sink. This is complemented by a tiled splashback of hand made tiles which finish the look. Double doors ,a roof Velux and a window looking into the conservatory make this a very light space. The conservatory adding that al fresco feel and a great space to unwind.
At the top of the stairs a landing which leads two different ways to the front bedrooms and the bathroom gives a great vantage point of the inner hallway down below.
The bathroom with its corner bath is fully tiled with a retro look. The floating slimline cabinets and vanity unit in grey gloss add to its modern feel, naturally a very light room from the overhead Velux.
At the front of the house the bedrooms are of a good size with wooden sash windows, white painted stone walls and floorboards . The larger of the rooms accommodates a very large wardrobe and has an extra Velux in the roof (apparently once an artist’s studio).
The gardens are as quirky and of great interest as the rest of the property. Immediately behind the property is a secluded area that could be used for entertaining or sunbathing and a further space housing a small bistro table and chairs. A series of steps lead to a pathway that winds it way to the very end of the garden. Along its length is a large decking area to the left and a log store to the right Moving on, the path splits around a central flower bed or veggie patch and a further seating area. On again and there is a small pond area and a pagoda enclosure with established climbing plant .Currently the rear boundary is stone walling making the garden private .There is also a block build workshop along this boundary wall which could be utilised for a variety of uses.
Entrance Hallway 4.4m x 0.9m
Inner Hallway 2.6m x 2.0m
Living Room 4.6m x 3.5m
Conservatory 5.9m x 2.0m
Kitchen 2.7m x 5.9m
Downstairs Shower Room 2.7m x 1.2m
Bathroom 2.6m x 2.4m
Bedroom One 3m x 3.7m
Bedroom Two 2.6m x 3.7m
EPC Report- C
Council Tax Band- C
Services
We are advised all mains services are connected to the property
Viewings
Strictly by appointment only with a member from Pembrokeshire Properties Estate Agents Ltd[use Contact Agent Button]
General Note
All information used for marketing material has been provided and advised to us by the legal property owner. Floorplans and dimensions are approximates and may differ. All interested parties should satisfy themselves with the information.
This is a very rare opportunity to acquire a property of character and creative flair in the historic town of Pembroke. Just a short walk from the train station and main street and close to the mill pond walks and castle, the property is in a great location.
Set back from the road behind a walled garden, this period, mid- terrace cottage has a surprising interior with a modern twist and a garden with a difference.
Its front door and stained-glass panel above hints at what lies behind. Upon entry into the hallway, which extends in front of you to the inner hallway, the large reception room is accessed from here.
This lounge is of great size and has a great feel, stone walls have been whitewashed as has the wood panelling in the room. The flooring is oak floorboards that add warmth. The deep-set hardwood window to the front overlooks the small garden and a quirky arched recess and pine panelled door add interest to the room where a remote controlled, period style Slate fire surround and imitation gas log burner give a modern twist to a period feature.
The hallway and inner hallway, painted white, provide a gallery feel. The inner hallway is lit by large Velux in the roof, this space is wide enough for a cabinet on which to display artefacts. The staircase here has retained some of its mahogany features, but the treads are painted white.
On through to the kitchen via a useful space that has recessed storage. It is here that the downstairs shower room which is tiled to a high standard including a spa shower is situated. This space opens through an arch into the well-planned kitchen and diner. The diner is set to the right, painted stone walls behind a benched seating area with pine table set the mood for this intimate space.
The kitchen has gloss grey and white cabinets having a very modern look, fitted with AEG appliances and a composite sink. This is complemented by a tiled splashback of hand made tiles which finish the look. Double doors ,a roof Velux and a window looking into the conservatory make this a very light space. The conservatory adding that al fresco feel and a great space to unwind.
At the top of the stairs a landing which leads two different ways to the front bedrooms and the bathroom gives a great vantage point of the inner hallway down below.
The bathroom with its corner bath is fully tiled with a retro look. The floating slimline cabinets and vanity unit in grey gloss add to its modern feel, naturally a very light room from the overhead Velux.
At the front of the house the bedrooms are of a good size with wooden sash windows, white painted stone walls and floorboards . The larger of the rooms accommodates a very large wardrobe and has an extra Velux in the roof (apparently once an artist’s studio).
The gardens are as quirky and of great interest as the rest of the property. Immediately behind the property is a secluded area that could be used for entertaining or sunbathing and a further space housing a small bistro table and chairs. A series of steps lead to a pathway that winds it way to the very end of the garden. Along its length is a large decking area to the left and a log store to the right Moving on, the path splits around a central flower bed or veggie patch and a further seating area. On again and there is a small pond area and a pagoda enclosure with established climbing plant .Currently the rear boundary is stone walling making the garden private .There is also a block build workshop along this boundary wall which could be utilised for a variety of uses.
Entrance Hallway 4.4m x 0.9m
Inner Hallway 2.6m x 2.0m
Living Room 4.6m x 3.5m
Conservatory 5.9m x 2.0m
Kitchen 2.7m x 5.9m
Downstairs Shower Room 2.7m x 1.2m
Bathroom 2.6m x 2.4m
Bedroom One 3m x 3.7m
Bedroom Two 2.6m x 3.7m
EPC Report- C
Council Tax Band- C
Services
We are advised all mains services are connected to the property
Viewings
Strictly by appointment only with a member from Pembrokeshire Properties Estate Agents Ltd[use Contact Agent Button]
General Note
All information used for marketing material has been provided and advised to us by the legal property owner. Floorplans and dimensions are approximates and may differ. All interested parties should satisfy themselves with the information.
Interested in this property?
Council tax
First listed
Over a month agoEnergy Performance Certificate
Pembroke, SA71
Marketed by
Pembrokeshire Properties Estate Agents - Pembrokeshire 25 Hawkstone Road Pembroke Dock SA72 6HNPlacebuzz mortgage repayment calculator
Monthly repayment
The Est. Mortgage is for a 25 years repayment mortgage based on a 10% deposit and a 5.5% annual interest. It is only intended as a guide. Make sure you obtain accurate figures from your lender before committing to any mortgage. Your home may be repossessed if you do not keep up repayments on a mortgage.
Pembroke, SA71 - Streetview
DISCLAIMER: Property descriptions and related information displayed on this page are marketing materials provided by Pembrokeshire Properties Estate Agents - Pembrokeshire. Placebuzz does not warrant or accept any responsibility for the accuracy or completeness of the property descriptions or related information provided here and they do not constitute property particulars. Please contact Pembrokeshire Properties Estate Agents - Pembrokeshire for full details and further information.





