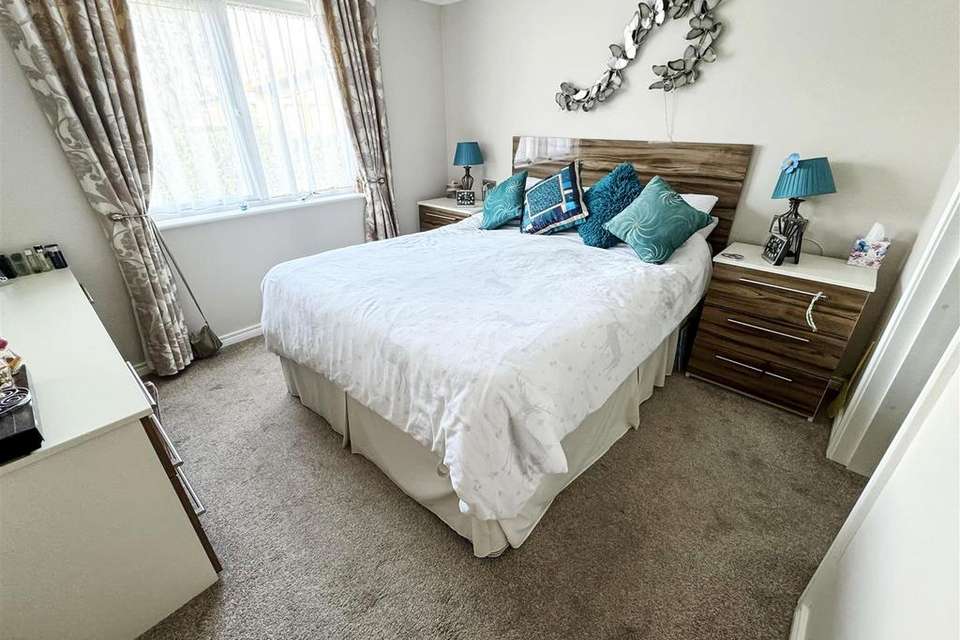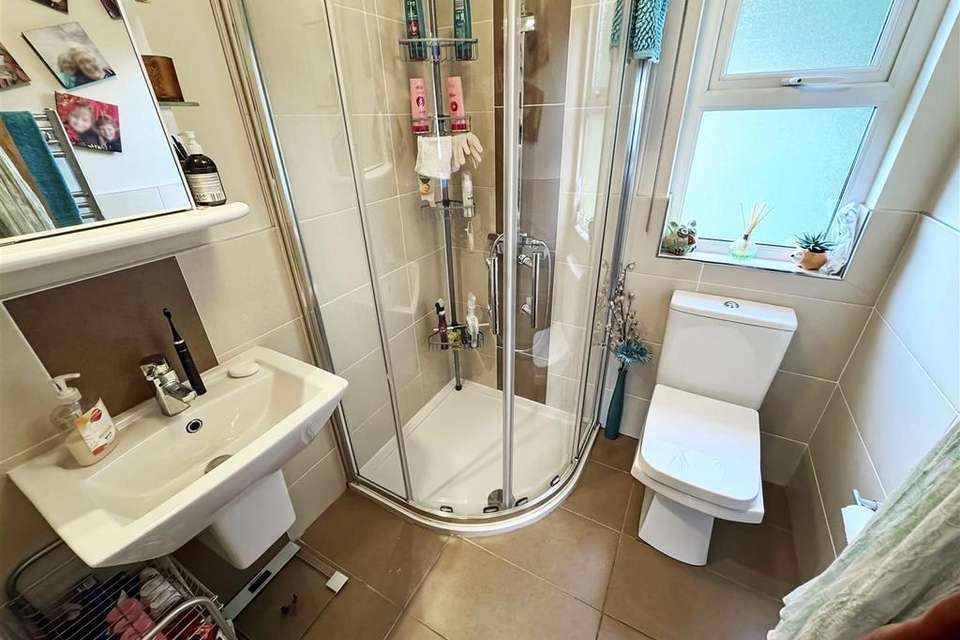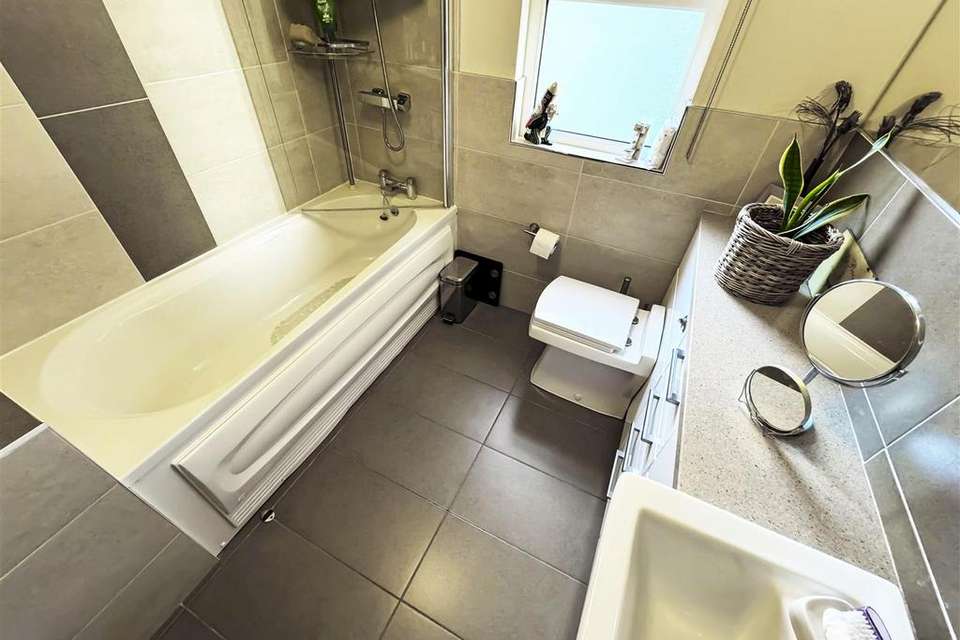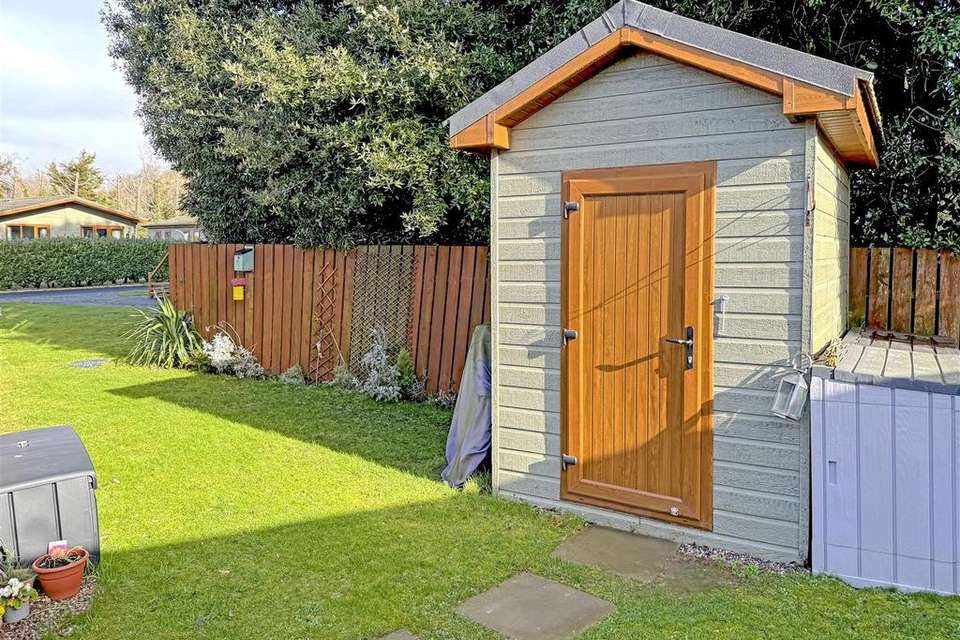3 bedroom park home for sale
Yapton Road, Littlehampton BN17bungalow
bedrooms
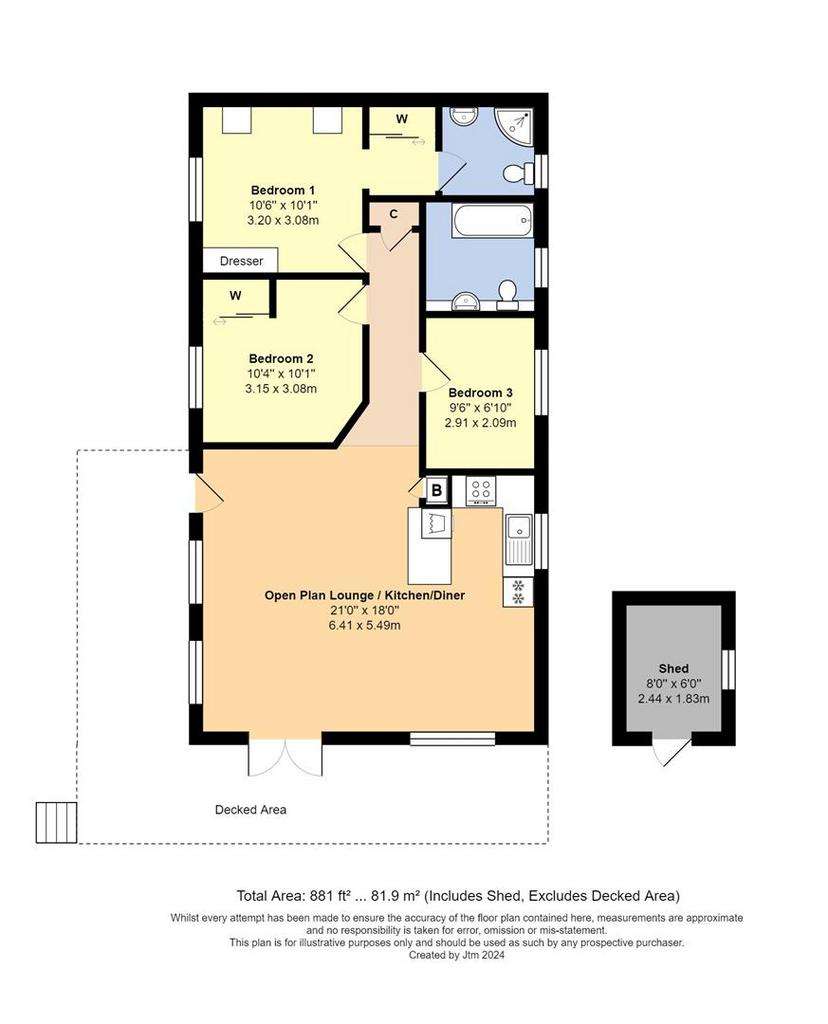
Property photos

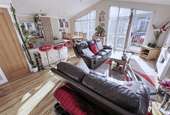
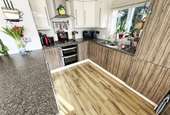

+5
Property description
Luxury Holiday Lodge | Three Double Bedrooms | En-Suite Shower Room / W.C | Large Open-Plan Living Room / Kitchen / Diner | Bathroom / W.C | Double Glazing | Gas Fired Central Heating | Large Veranda | Block Paved Driveway | Site Fees Inclusive Of Water Rates And WIFI | Immaculate Condition | Gated Development
Glyn-Jones and Company are delighted to offer for sale this luxury holiday lodge that is presented in immaculate condition throughout. The home offers vaulted ceilings and large windows throughout which creates a light and spacious feel.
The accommodation comprises; an open-plan living room / kitchen / diner with French doors to a private veranda. The kitchen has integral appliances including an oven, a five ring hob, fridge/freezer, a washing machine and a built in breakfast bar. In addition, there are three double bedrooms, with the master benefiting from a built-in dressing table, bed side cabinets, and a walk-in wardrobe leading to an en-suite shower room/w.c as well as one other bathroom/w.c. The property benefits from; gas fired central heating, double glazing and a loft area.
Outside, there is a large veranda providing ample space for table and chairs. Another feature is a private shed with power, fitted shelving and light. Additionally, there is a block paved driveway.
Viewing is strongly advised.
Jaybelle Grange Lodge Park is a private gated development situated in a semi rural location within the very popular village of Climping and is accessed through The Oystercatcher's car park. Climping's famous beach and sand dunes can be found within half a mile of the property, with a restaurant and primary school also situated within close proximity.
Slightly further afield, the historic town of Arundel and seaside town of Littlehampton can be found boasting a range of shops, banks and eateries.
Park Information
Tenure: Leasehold with 39 years remaining (we understand that there is an opportunity to extend this via separate negotiation with the site).
Pet Allowance: 1 Dog or 1 Cat
Site Fees: £4,700 per year (this is inclusive of water rates and wifi)
Council Tax - N/a
Energy Efficiency Rating - N/a
We recommend you have this verified by your legal representative at your earliest convenience.
Lounge/Diner/Kitchen - 6.40m x 5.49m narrowing to 4.95m (21'0 x 18'0 narr -
Bedroom - 3.20m x 3.07m (10'6 x 10'1) -
Walk-In Wardrobe -
En-Suite Shower - 1.78m x 1.70m (5'10 x 5'7) -
Bedroom - 3.15m x 3.07m (10'4 x 10'1) -
Bedroom - 2.90m x 2.08m (9'6 x 6'10) -
Verandah -
Shed - 2.44m x 1.83m (8'0 x 6'0) -
Glyn-Jones and Company are delighted to offer for sale this luxury holiday lodge that is presented in immaculate condition throughout. The home offers vaulted ceilings and large windows throughout which creates a light and spacious feel.
The accommodation comprises; an open-plan living room / kitchen / diner with French doors to a private veranda. The kitchen has integral appliances including an oven, a five ring hob, fridge/freezer, a washing machine and a built in breakfast bar. In addition, there are three double bedrooms, with the master benefiting from a built-in dressing table, bed side cabinets, and a walk-in wardrobe leading to an en-suite shower room/w.c as well as one other bathroom/w.c. The property benefits from; gas fired central heating, double glazing and a loft area.
Outside, there is a large veranda providing ample space for table and chairs. Another feature is a private shed with power, fitted shelving and light. Additionally, there is a block paved driveway.
Viewing is strongly advised.
Jaybelle Grange Lodge Park is a private gated development situated in a semi rural location within the very popular village of Climping and is accessed through The Oystercatcher's car park. Climping's famous beach and sand dunes can be found within half a mile of the property, with a restaurant and primary school also situated within close proximity.
Slightly further afield, the historic town of Arundel and seaside town of Littlehampton can be found boasting a range of shops, banks and eateries.
Park Information
Tenure: Leasehold with 39 years remaining (we understand that there is an opportunity to extend this via separate negotiation with the site).
Pet Allowance: 1 Dog or 1 Cat
Site Fees: £4,700 per year (this is inclusive of water rates and wifi)
Council Tax - N/a
Energy Efficiency Rating - N/a
We recommend you have this verified by your legal representative at your earliest convenience.
Lounge/Diner/Kitchen - 6.40m x 5.49m narrowing to 4.95m (21'0 x 18'0 narr -
Bedroom - 3.20m x 3.07m (10'6 x 10'1) -
Walk-In Wardrobe -
En-Suite Shower - 1.78m x 1.70m (5'10 x 5'7) -
Bedroom - 3.15m x 3.07m (10'4 x 10'1) -
Bedroom - 2.90m x 2.08m (9'6 x 6'10) -
Verandah -
Shed - 2.44m x 1.83m (8'0 x 6'0) -
Interested in this property?
Council tax
First listed
Over a month agoYapton Road, Littlehampton BN17
Marketed by
Glyn-Jones - Littlehampton 4 Surrey Street Littlehampton, West Sussex BN17 5BGPlacebuzz mortgage repayment calculator
Monthly repayment
The Est. Mortgage is for a 25 years repayment mortgage based on a 10% deposit and a 5.5% annual interest. It is only intended as a guide. Make sure you obtain accurate figures from your lender before committing to any mortgage. Your home may be repossessed if you do not keep up repayments on a mortgage.
Yapton Road, Littlehampton BN17 - Streetview
DISCLAIMER: Property descriptions and related information displayed on this page are marketing materials provided by Glyn-Jones - Littlehampton. Placebuzz does not warrant or accept any responsibility for the accuracy or completeness of the property descriptions or related information provided here and they do not constitute property particulars. Please contact Glyn-Jones - Littlehampton for full details and further information.




