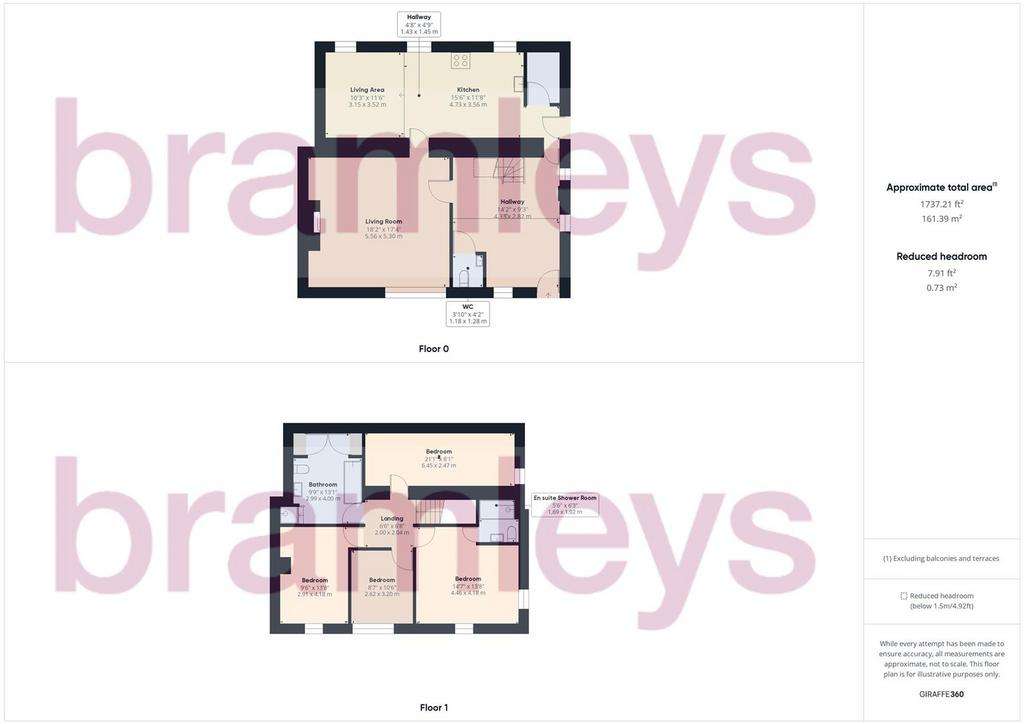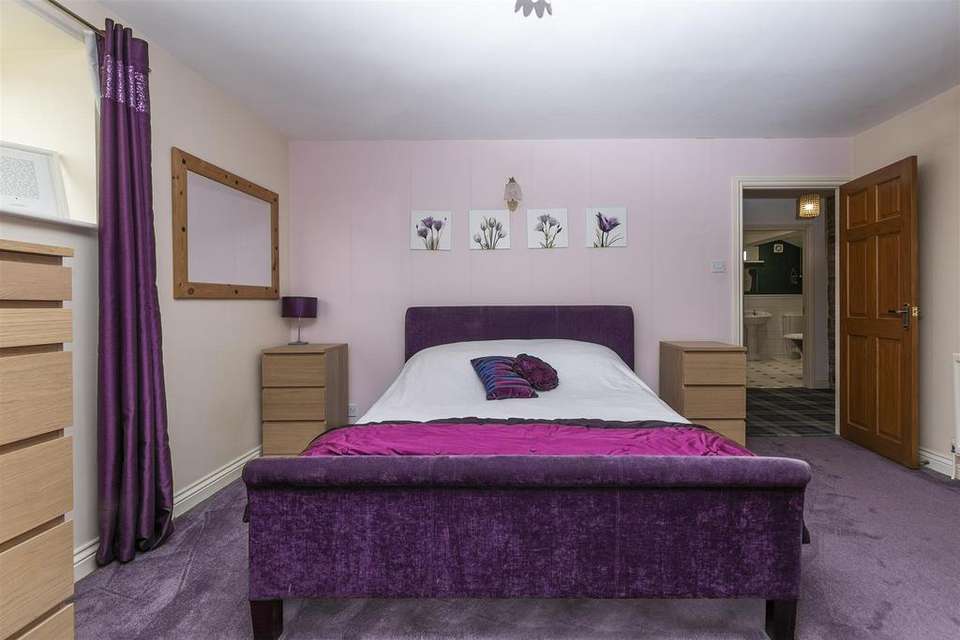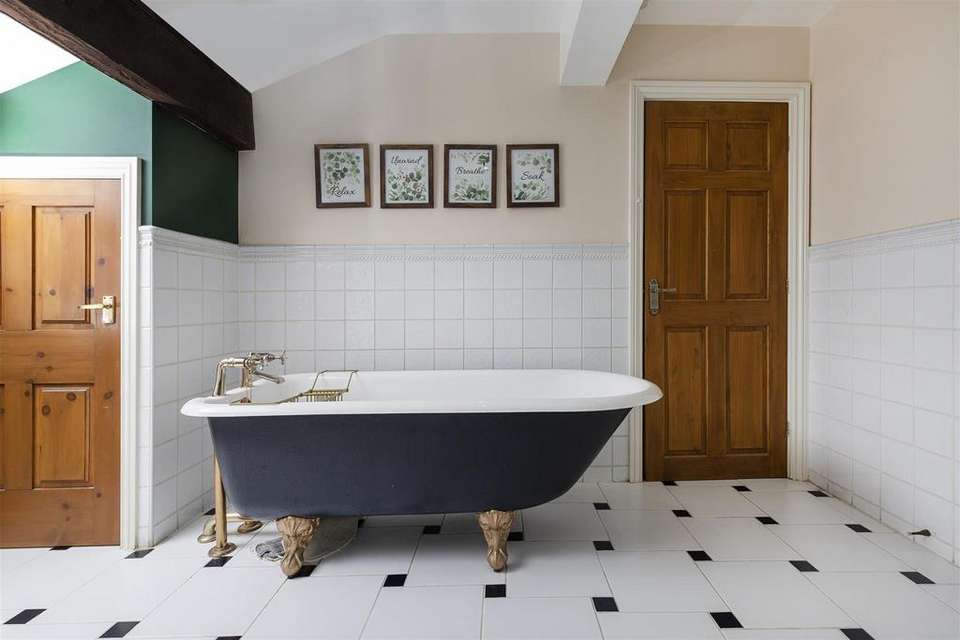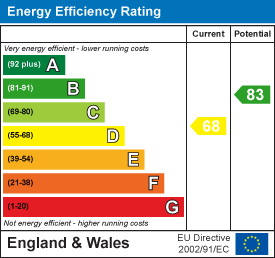4 bedroom barn conversion for sale
Outlane, Huddersfieldhouse
bedrooms

Property photos




+31
Property description
Set into approximately 1.9 acres, is this Grade 2 Listed 4 bedroom, semi-detached stone built barn conversion. Situated in this semi-rural area of Outlane, the property provides an ideal smallholding/family home for those with equestrian interests, with 3 loose box stables, hay store and paddock/grazing land.
Providing well maintained and beautifully presented accommodation throughout, the property displays traditional barn features throughout, including exposed feature stonework and timbers. With gas fired central heating and double glazing throughout, the property provides ample off road parking with additional room to park a horsebox/caravan.
Situated approximately 4 miles from Huddersfield town centre, access can be gained to the M62 at both junctions 23 and 24, making the property readily accessible for those wishing to commute to West Yorkshire and East Lancashire.
Energy Rating: TBA
Ground Floor: - Enter the property through a composite external door into:-
Entrance Hall - With Cornish slate flooring, a central heating radiator and a step up to a raised area which has a spindle rail balustrade staircase rising to the first floor and oak flooring. There are 3 uPVC double glazed windows with stone sills and an access door to the cloakroom/WC.
Cloakroom/Wc - Newly furnished with a 2 piece suite comprising of a concealed flush WC, vanity wash bowl, chrome mixer taps, oak flooring and a chrome ladder style radiator.
Lounge - 5.56m x 5.56m (18'3" x 18'3") - A most spacious family lounge which has uPVC double glazed French doors which are set into the barn entrance. A feature stone fireplace with heavy timber mantel houses the multi-fuel stove and there are 2 wall light points and 2 central heating radiators.
Dining Kitchen - 7.98m x 3.58m (26'2" x 11'9") - With a range of matching wall, drawer and base units with granite work surfaces and concealed lighting to the wall units. This spacious kitchen also has a central island, integrated undercounter fridge and freezer, dishwasher and a 5 burner gas range with oven and grill. There is a raised dining area with spindlerail balustrade, a uPVC double glazed window and sunken LED lighting.
Utility - 2.13m x 1.32m (7'0" x 4'4") - With base units, an inset stainless steel sink unit with mixer taps and side drainer and there is also space and plumbing for a washing machine.
First Floor: -
Landing - A spindlerail balustrade staircase gives access to the landing which has a central heating radiator and in turn leads to the master bedroom suite.
Master Bedroom Suite - 4.47m x 4.19m inc en suite (14'8" x 13'9" inc en s - A most spacious master bedroom which has a range of fitted furniture including 4 door wardrobes with hanging and shelving facilities, uPVC double glazed windows to both the front and side which allow rural views. There is a central heating radiator and an access door to the en suite shower room.
En Suite Shower Room - Being fully tiled to both the floor and walls. This newly renovated en suite is furnished with a 3 piece suite comprising of a concealed flush WC, vanity wash basin with cupboards beneath and a double width walk-in shower cubicle with overhead rainwater showerhead and additional hose attachment. There is also a heated towel rail/radiator.
Bedroom 2 - 4.27m x 2.97m (14'0" x 9'9") - Situated to the front of the property with rural views, there is a uPVC double glazed window and central heating radiator.
Bedroom 3 - 6.50m x 2.44m (21'4" x 8'0") - With a uPVC double glazed window to the side and Velux window additionally. There are 2 central heating radiators and feature exposed beams.
Bedroom 4 - 3.23m x 2.64m (10'7" x 8'8") - Having a central heating radiator and uPVC double glazed arched window which forms part of the barn door.
Bathroom - Furnished with a 4 piece suite comprising of a low flush WC, pedestal wash basin, roll top bath with claw feet and fully tiled shower cubicle with rainwater head and additional hose. There is a ladder style central heating radiator, sunken LED lighting, part tiled walls and a fully tiled floor.
Outside: - To the front of the property there is a twin stone pillared entrance which gives access to the stone block sett driveway and parking apron, which has access through the 5 bar gate into the adjacent paddock. There is dry stone boundary walling which encloses the formal gardens, with a timber gate to the side leading to the rear of the property. The rear has a Yorkshire stone flagged garden and in turn gives access to 3 loose box stables, yard and hay store. There are spotlights on the rear of the property that provide light over the yard and stables. Access gates give access to the adjacent paddocks.
Stables And Hay Store - 7.62m x 2.74m plus 7.01m x 3.89m (25'0" x 9'0" plu - An L-shaped building recently built in June 2021. A double power socket and water tap is attached to the back wall of the house which can be used to provide power and water to the stables.
Secure Vehicle Shed - 4.42m x 2.24m (14'6" x 7'4" ) - This 'Asguard Gladiator Plus 1' secure vehicle shed is located at the front of the property. This is a secure, impenetrable metal shed that is recognised by insurance companies and police as a secure alternative to a garage for motorcycles.
Boundaries & Ownerships: - The boundaries and ownerships have not been checked on the title deeds for any discrepancies or rights of way. All prospective purchasers should make their own enquiries before proceeding to exchange of contracts.
Directions: - Leave Huddersfield via Trinity Street (A640), proceed straight ahead at the roundabout and continue up Westbourne Road. Continue straight ahead at the Bay Horse roundabout into New Hey Road and follow this road all the way up to the roundabout in Outlane. Here take the second exit over the motorway bridge and proceed up through the village of Outlane. Follow the road up and the property will be found on the right hand side, clearly identified by a Bramleys for sale board.
Tenure: - Freehold
Please note the property, paddock and land to the rear are held on 3 Freehold titles.
Council Tax Band: - F
Mortgages: - Bramleys have partnered up with a small selection of independent mortgage brokers who can search the full range of mortgage deals available and provide whole of the market advice, ensuring the best deal for you. YOUR HOME IS AT RISK IF YOU DO NOT KEEP UP REPAYMENTS ON A MORTGAGE OR OTHER LOAN SECURED ON IT.
Online Conveyancing Services: - Available through Bramleys in conjunction with leading local firms of solicitors. No sale no legal fee guarantee (except for the cost of searches on a purchase) and so much more efficient. Ask a member of staff for details.
Providing well maintained and beautifully presented accommodation throughout, the property displays traditional barn features throughout, including exposed feature stonework and timbers. With gas fired central heating and double glazing throughout, the property provides ample off road parking with additional room to park a horsebox/caravan.
Situated approximately 4 miles from Huddersfield town centre, access can be gained to the M62 at both junctions 23 and 24, making the property readily accessible for those wishing to commute to West Yorkshire and East Lancashire.
Energy Rating: TBA
Ground Floor: - Enter the property through a composite external door into:-
Entrance Hall - With Cornish slate flooring, a central heating radiator and a step up to a raised area which has a spindle rail balustrade staircase rising to the first floor and oak flooring. There are 3 uPVC double glazed windows with stone sills and an access door to the cloakroom/WC.
Cloakroom/Wc - Newly furnished with a 2 piece suite comprising of a concealed flush WC, vanity wash bowl, chrome mixer taps, oak flooring and a chrome ladder style radiator.
Lounge - 5.56m x 5.56m (18'3" x 18'3") - A most spacious family lounge which has uPVC double glazed French doors which are set into the barn entrance. A feature stone fireplace with heavy timber mantel houses the multi-fuel stove and there are 2 wall light points and 2 central heating radiators.
Dining Kitchen - 7.98m x 3.58m (26'2" x 11'9") - With a range of matching wall, drawer and base units with granite work surfaces and concealed lighting to the wall units. This spacious kitchen also has a central island, integrated undercounter fridge and freezer, dishwasher and a 5 burner gas range with oven and grill. There is a raised dining area with spindlerail balustrade, a uPVC double glazed window and sunken LED lighting.
Utility - 2.13m x 1.32m (7'0" x 4'4") - With base units, an inset stainless steel sink unit with mixer taps and side drainer and there is also space and plumbing for a washing machine.
First Floor: -
Landing - A spindlerail balustrade staircase gives access to the landing which has a central heating radiator and in turn leads to the master bedroom suite.
Master Bedroom Suite - 4.47m x 4.19m inc en suite (14'8" x 13'9" inc en s - A most spacious master bedroom which has a range of fitted furniture including 4 door wardrobes with hanging and shelving facilities, uPVC double glazed windows to both the front and side which allow rural views. There is a central heating radiator and an access door to the en suite shower room.
En Suite Shower Room - Being fully tiled to both the floor and walls. This newly renovated en suite is furnished with a 3 piece suite comprising of a concealed flush WC, vanity wash basin with cupboards beneath and a double width walk-in shower cubicle with overhead rainwater showerhead and additional hose attachment. There is also a heated towel rail/radiator.
Bedroom 2 - 4.27m x 2.97m (14'0" x 9'9") - Situated to the front of the property with rural views, there is a uPVC double glazed window and central heating radiator.
Bedroom 3 - 6.50m x 2.44m (21'4" x 8'0") - With a uPVC double glazed window to the side and Velux window additionally. There are 2 central heating radiators and feature exposed beams.
Bedroom 4 - 3.23m x 2.64m (10'7" x 8'8") - Having a central heating radiator and uPVC double glazed arched window which forms part of the barn door.
Bathroom - Furnished with a 4 piece suite comprising of a low flush WC, pedestal wash basin, roll top bath with claw feet and fully tiled shower cubicle with rainwater head and additional hose. There is a ladder style central heating radiator, sunken LED lighting, part tiled walls and a fully tiled floor.
Outside: - To the front of the property there is a twin stone pillared entrance which gives access to the stone block sett driveway and parking apron, which has access through the 5 bar gate into the adjacent paddock. There is dry stone boundary walling which encloses the formal gardens, with a timber gate to the side leading to the rear of the property. The rear has a Yorkshire stone flagged garden and in turn gives access to 3 loose box stables, yard and hay store. There are spotlights on the rear of the property that provide light over the yard and stables. Access gates give access to the adjacent paddocks.
Stables And Hay Store - 7.62m x 2.74m plus 7.01m x 3.89m (25'0" x 9'0" plu - An L-shaped building recently built in June 2021. A double power socket and water tap is attached to the back wall of the house which can be used to provide power and water to the stables.
Secure Vehicle Shed - 4.42m x 2.24m (14'6" x 7'4" ) - This 'Asguard Gladiator Plus 1' secure vehicle shed is located at the front of the property. This is a secure, impenetrable metal shed that is recognised by insurance companies and police as a secure alternative to a garage for motorcycles.
Boundaries & Ownerships: - The boundaries and ownerships have not been checked on the title deeds for any discrepancies or rights of way. All prospective purchasers should make their own enquiries before proceeding to exchange of contracts.
Directions: - Leave Huddersfield via Trinity Street (A640), proceed straight ahead at the roundabout and continue up Westbourne Road. Continue straight ahead at the Bay Horse roundabout into New Hey Road and follow this road all the way up to the roundabout in Outlane. Here take the second exit over the motorway bridge and proceed up through the village of Outlane. Follow the road up and the property will be found on the right hand side, clearly identified by a Bramleys for sale board.
Tenure: - Freehold
Please note the property, paddock and land to the rear are held on 3 Freehold titles.
Council Tax Band: - F
Mortgages: - Bramleys have partnered up with a small selection of independent mortgage brokers who can search the full range of mortgage deals available and provide whole of the market advice, ensuring the best deal for you. YOUR HOME IS AT RISK IF YOU DO NOT KEEP UP REPAYMENTS ON A MORTGAGE OR OTHER LOAN SECURED ON IT.
Online Conveyancing Services: - Available through Bramleys in conjunction with leading local firms of solicitors. No sale no legal fee guarantee (except for the cost of searches on a purchase) and so much more efficient. Ask a member of staff for details.
Interested in this property?
Council tax
First listed
Over a month agoEnergy Performance Certificate
Outlane, Huddersfield
Marketed by
Bramleys - Elland 12 Victoria Road Elland HX5 0PUPlacebuzz mortgage repayment calculator
Monthly repayment
The Est. Mortgage is for a 25 years repayment mortgage based on a 10% deposit and a 5.5% annual interest. It is only intended as a guide. Make sure you obtain accurate figures from your lender before committing to any mortgage. Your home may be repossessed if you do not keep up repayments on a mortgage.
Outlane, Huddersfield - Streetview
DISCLAIMER: Property descriptions and related information displayed on this page are marketing materials provided by Bramleys - Elland. Placebuzz does not warrant or accept any responsibility for the accuracy or completeness of the property descriptions or related information provided here and they do not constitute property particulars. Please contact Bramleys - Elland for full details and further information.




































