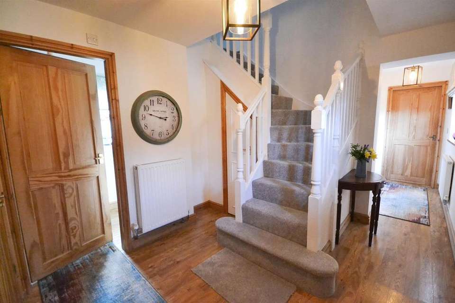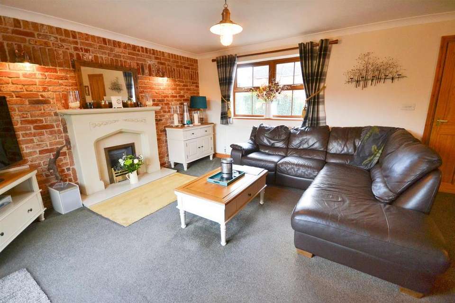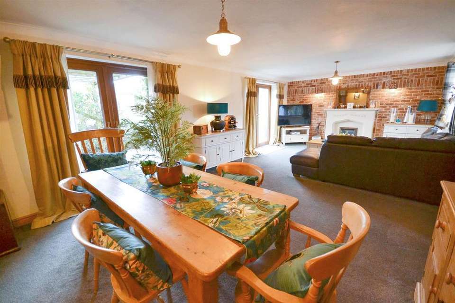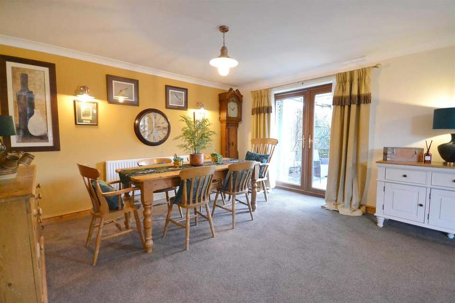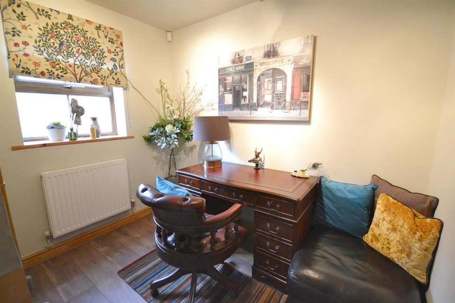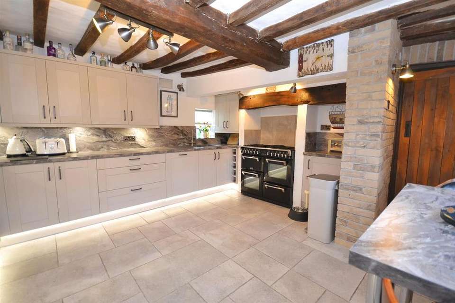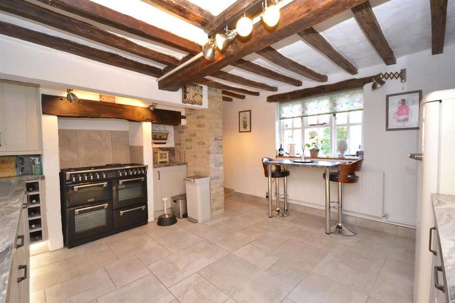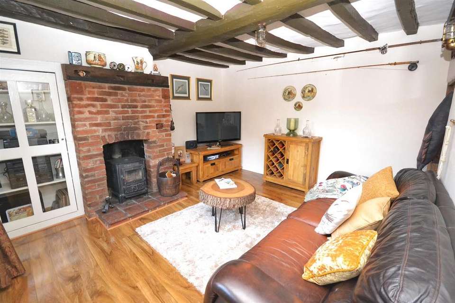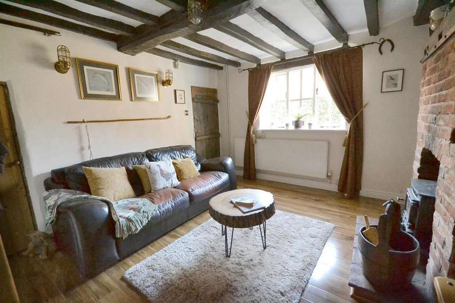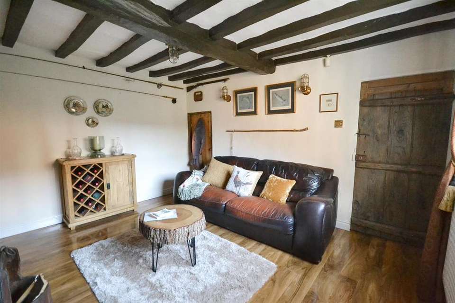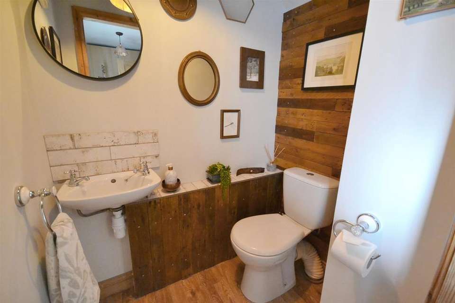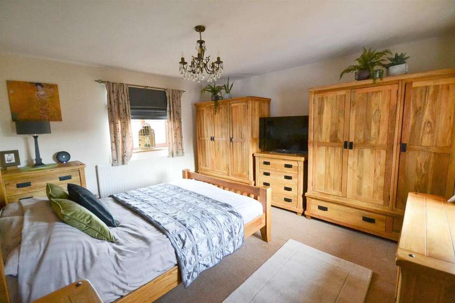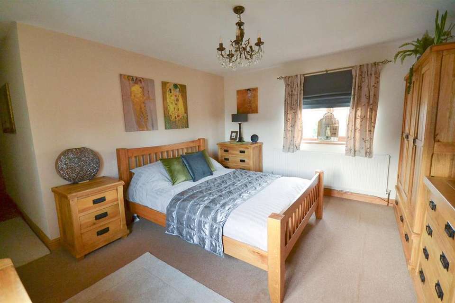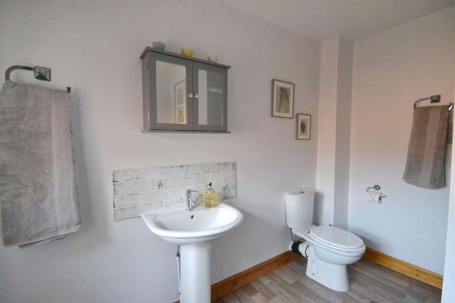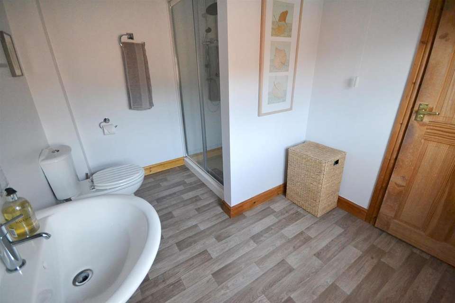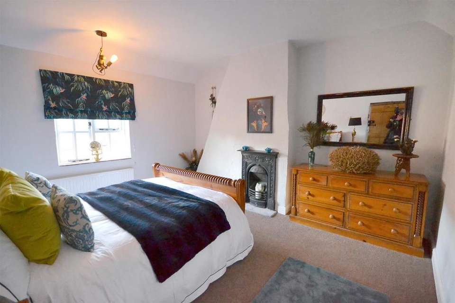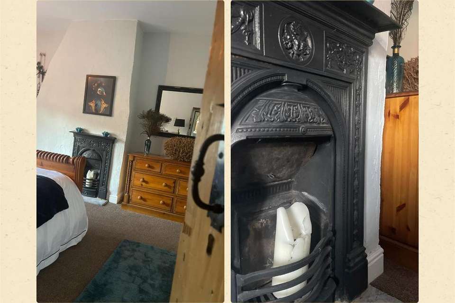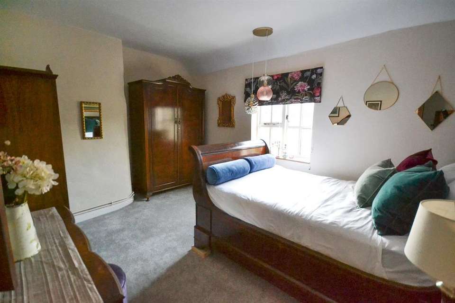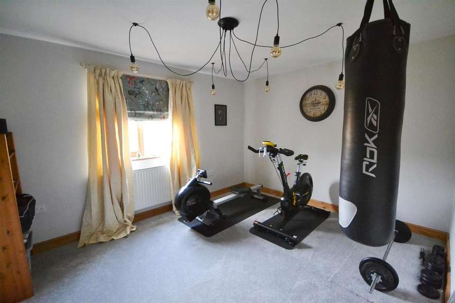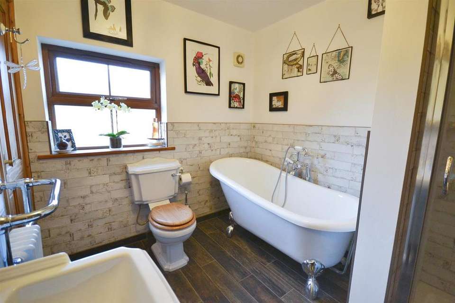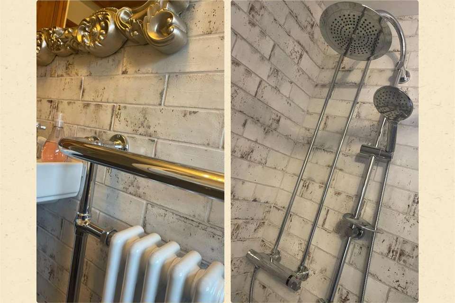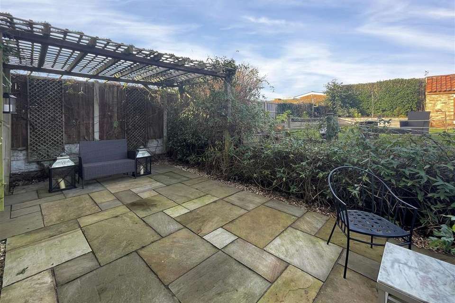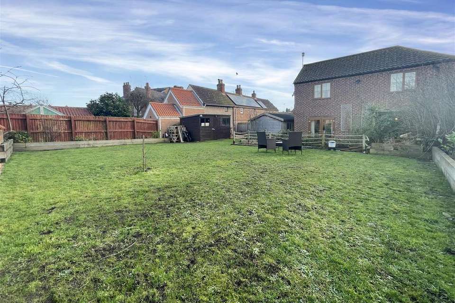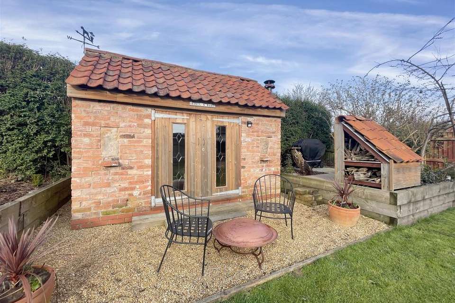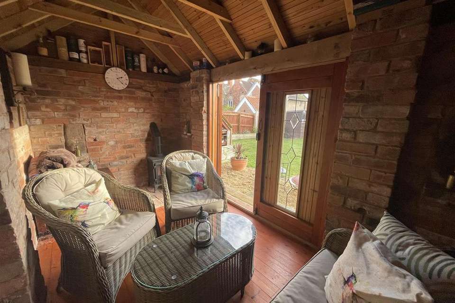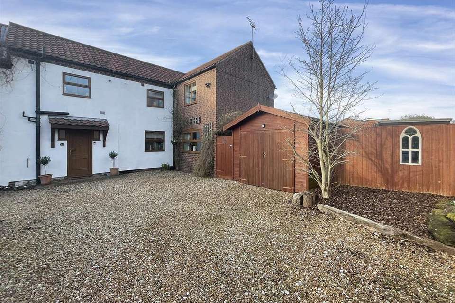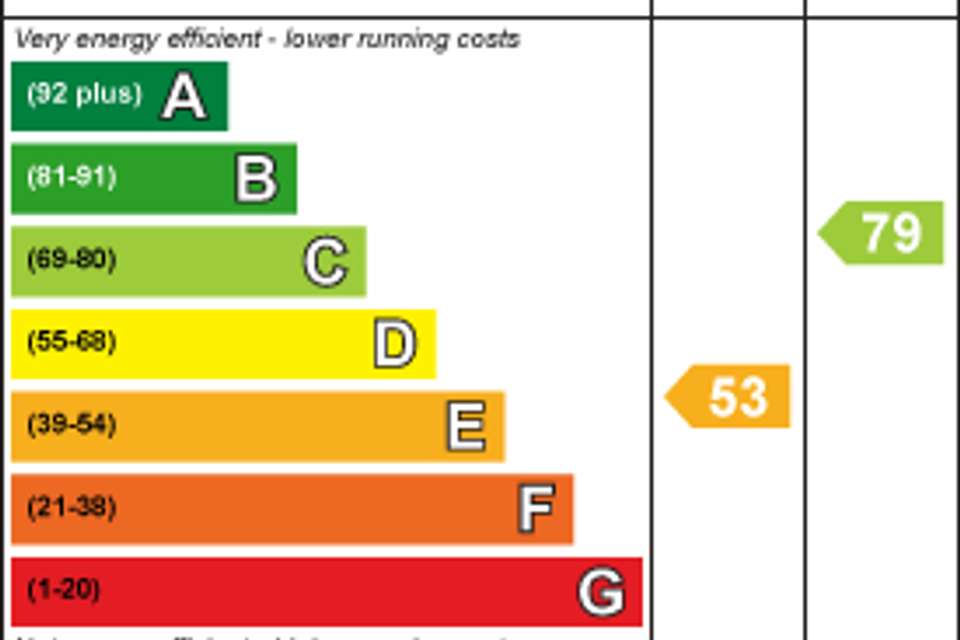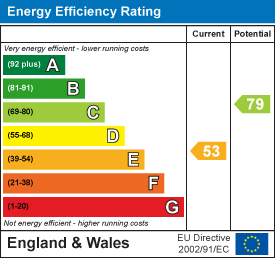4 bedroom link-detached house for sale
Calverton, Nottinghamdetached house
bedrooms
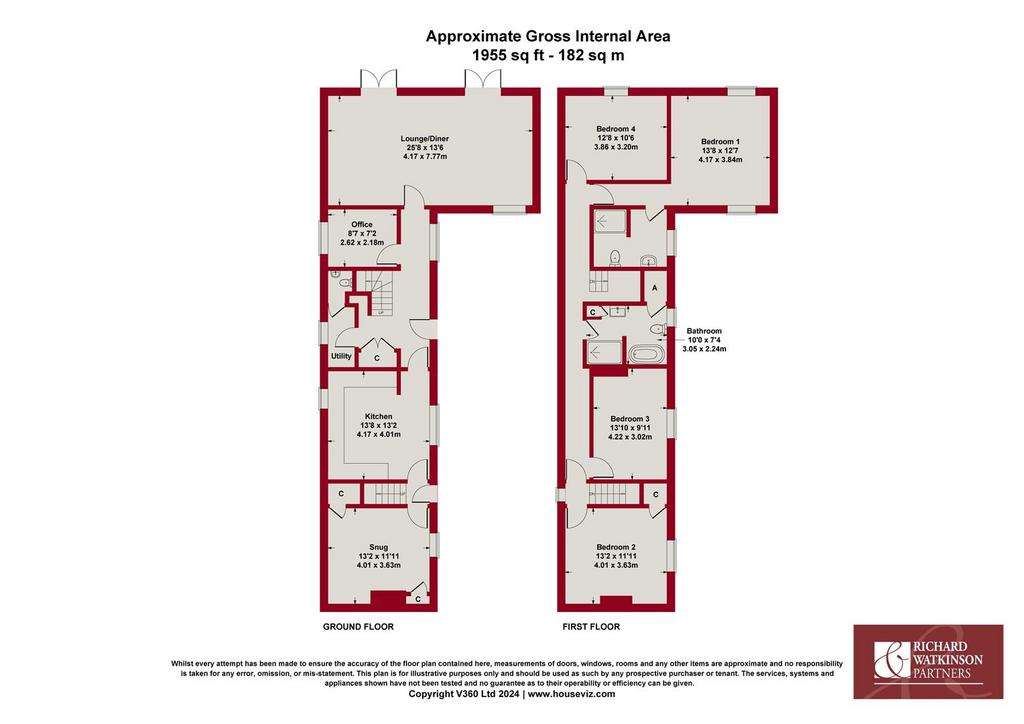
Property photos

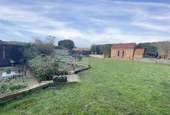
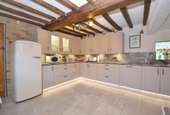
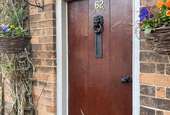
+28
Property description
* A DELIGHTFUL AND UNIQUE HOME * ORIGINALLY TWO COTTAGES * SIGNIFICANTLY EXTENDED * 4 DOUBLE BEDROOMS * BEAUTIFULLY APPOINTED THROUGHOUT * NO CHAIN * DELIGHTFUL AND MATURE PLOT * LARGE LOUNGE DINER * USEFUL HOME OFFICE * A COSY SNUG * MODERN KITCHEN * UTILITY AND GROUND FLOOR W/C * 4-PIECE BATHROOM WITH ROLLTOP BATH * EN-SUITE SHOWER ROOM * DRIVEWAY LEADING TO SINGLE GARAGE * GENEROUS REAR GARDEN * SMALL BRICK-BUILT 'BARN' *
An exciting opportunity to purchase this delightful and unique home, originally two cottages now combined then significantly extended to offer an excellent level of spacious, family orientated accommodation approaching 2000 square feet and including 4 double bedrooms.
The property is beautifully appointed throughout, having been comprehensively updated by the current owner to perfectly blend the conveniences of modern living alongside character features of a period home including original beams and a log burner in the snug.
The property is offered with the advantage of 'no chain' and occupies a delightful and mature plot with a private gravelled driveway leading to driveway parking and a useful single garage. The gardens are set to the rear of the property and have been landscaped to include a generous patio area with pergola and climbing plants, sweeping lawns, a contemporary style garden pond and a delightful brick-built barn, a cute and cosy space with feature log-burner.
Internally the property is superbly presented throughout and offers versatile accommodation in brief comprising a welcoming entrance hall, a large lounge diner with 2 sets of French doors opening onto the gardens, a useful home office and a cosy snug. The kitchen has been refitted with a modern range of units whilst off the hallway is a useful utility room and W/C. 4 double bedrooms, a fantastic 4-piece bathroom with rolltop slipper bath and an en-suite shower room are all located on the 1st floor and viewing is highly recommended to appreciate the generous proportions of this delightful character home.
Accommodation - A canopy style entrance porch with uPVC double glazed door leads into the entrance hall.
Entrance Hall - A welcoming entrance hall with a spindled staircase rising to the first floor with useful understairs storage cupboard, two central heating radiators, the security alarm control panel, a uPVC double glazed window and a useful double storage cupboard with hanging rail and shelving.
Lounge Diner - A large double aspect reception room with a feature exposed brick wall, two central heating radiators, a uPVC double glazed window to the front aspect, two uPVC double glazed French doors leading onto the rear gardens, coved ceiling and a feature Minster style fireplace with marble effect insert and hearth housing a coal effect gas fire.
Home Office - A useful space with laminate flooring, central heating radiator and a uPVC double glazed obscured window.
Breakfast Kitchen - Superbly refitted by the current owners with an attractive range of wood grain effect Shaker style base and wall cabinets with underlighting, linear edge marble effect worktops and matching upstands plus an inset Blanco one and a half bowl sink in grey with mixer tap. Built-in appliances include a Bosch dishwasher and there is an inglenook style recess for a range style cooker with tiled splashbacks. Plinth lighting, original exposed timber beams to the ceiling, a central heating radiator, tiled flooring throughout and a double glazed multi paned window with radiator beneath. An original pine door leads into the secondary hallway.
Secondary Hallway - With tiled flooring, stairs rising to the first floor and a latch and brace door into the snug.
Snug - A cosy reception room forming part of the original cottage with laminate flooring, central heating radiator, original timber beams to the ceiling, a double glazed multi paned window and a feature exposed red brick chimney breast housing a Montrose log burner with built-in glass fronted display cabinet to the side and a useful understairs storage cupboard.
Ground Floor Cloakroom/Utility - A useful space located off the entrance hall with a central heating radiator, extractor fan and a uPVC double glazed obscured window and providing a useful space for white goods including plumbing for a washing machine,
Ground Floor W/C - Fitted in white with a close coupled toilet, a wall mounted wash basin with hot and cold taps and tiled splashbacks plus a wall mounted extractor fan.
First Floor Landing - With two central heating radiators and doors to bedrooms.
Bedroom One - A dual aspect double bedroom with uPVC double glazed windows to the front and rear aspect plus a central heating radiator.
En-Suite Shower Room - Fitted in white with a close coupled toilet, a pedestal wash basin with mixer tap and tiled splashbacks and a shower enclosure with glazed sliding doors and mains fed rainfall shower plus additional spray hose. Mermaid boarding to the shower cubicle, plus a central heating radiator, access hatch to the roof space, extractor fan and a uPVC double glazed obscured window.
Bedroom Two - A good sized double bedroom with a central heating radiator, a built-in cupboard over the stairs, a double glazed multi paned window and a period decorative cast iron fireplace.
Bedroom Three - With a central heating radiator and a double glazed multi paned window.
Bedroom Four - A double bedroom with a central heating radiator and a uPVC double glazed window overlooking the rear garden.
Family Bathroom - Superbly fitted with a traditional style suite including a close coupled toilet, a pedestal wash basin with hot and cold taps, a feature claw foot freestanding slipper bath with a traditional hand-held mixer shower plus a separate shower enclosure with glazed sliding screen and mains fed rainfall shower with spray hose. Tiling for splashbacks, access hatch to the roof space, a uPVC double glazed obscured window, extractor fan, a white and chrome traditional style towel radiator, timber effect tiled flooring and a useful bathroom storage cupboard with shelving. An airing cupboard housing the foam insulated hot water cylinder as well as the Saunier Duval central heating boiler.
Driveway Parking - The property features extensive gravelled driveway parking for several vehicles leading from Main Street along the side of the property and turning to the right in front of the useful Garage. A timber garage with double opening doors giving vehicle access and egress onto the driveway, along with a personnel door giving access to the rear garden.
Gardens - The property enjoys a mature and landscaped plot, the majority of the gardens being set to the rear and having been extensively landscaped to include a large paved patio area, part of which is covered with a timber pergola and climbing plants. Steps from the patio area lead onto a generous lawn with a feature pond, raised timber sleeper beds and gravelled seating in front of the garden barn. The rear garden is fully enclosed with a lockable side gate, making it secure for children and pets.
'Basils Barn' - A recently constructed detached garden barn with woodstore and BBQ area to the side plus double timber doors opening into a cute a cosy space with log-burner.
Council Tax - The property is registered as council tax band D.
Viewings - By appointment with Richard Watkinson & Partners.
An exciting opportunity to purchase this delightful and unique home, originally two cottages now combined then significantly extended to offer an excellent level of spacious, family orientated accommodation approaching 2000 square feet and including 4 double bedrooms.
The property is beautifully appointed throughout, having been comprehensively updated by the current owner to perfectly blend the conveniences of modern living alongside character features of a period home including original beams and a log burner in the snug.
The property is offered with the advantage of 'no chain' and occupies a delightful and mature plot with a private gravelled driveway leading to driveway parking and a useful single garage. The gardens are set to the rear of the property and have been landscaped to include a generous patio area with pergola and climbing plants, sweeping lawns, a contemporary style garden pond and a delightful brick-built barn, a cute and cosy space with feature log-burner.
Internally the property is superbly presented throughout and offers versatile accommodation in brief comprising a welcoming entrance hall, a large lounge diner with 2 sets of French doors opening onto the gardens, a useful home office and a cosy snug. The kitchen has been refitted with a modern range of units whilst off the hallway is a useful utility room and W/C. 4 double bedrooms, a fantastic 4-piece bathroom with rolltop slipper bath and an en-suite shower room are all located on the 1st floor and viewing is highly recommended to appreciate the generous proportions of this delightful character home.
Accommodation - A canopy style entrance porch with uPVC double glazed door leads into the entrance hall.
Entrance Hall - A welcoming entrance hall with a spindled staircase rising to the first floor with useful understairs storage cupboard, two central heating radiators, the security alarm control panel, a uPVC double glazed window and a useful double storage cupboard with hanging rail and shelving.
Lounge Diner - A large double aspect reception room with a feature exposed brick wall, two central heating radiators, a uPVC double glazed window to the front aspect, two uPVC double glazed French doors leading onto the rear gardens, coved ceiling and a feature Minster style fireplace with marble effect insert and hearth housing a coal effect gas fire.
Home Office - A useful space with laminate flooring, central heating radiator and a uPVC double glazed obscured window.
Breakfast Kitchen - Superbly refitted by the current owners with an attractive range of wood grain effect Shaker style base and wall cabinets with underlighting, linear edge marble effect worktops and matching upstands plus an inset Blanco one and a half bowl sink in grey with mixer tap. Built-in appliances include a Bosch dishwasher and there is an inglenook style recess for a range style cooker with tiled splashbacks. Plinth lighting, original exposed timber beams to the ceiling, a central heating radiator, tiled flooring throughout and a double glazed multi paned window with radiator beneath. An original pine door leads into the secondary hallway.
Secondary Hallway - With tiled flooring, stairs rising to the first floor and a latch and brace door into the snug.
Snug - A cosy reception room forming part of the original cottage with laminate flooring, central heating radiator, original timber beams to the ceiling, a double glazed multi paned window and a feature exposed red brick chimney breast housing a Montrose log burner with built-in glass fronted display cabinet to the side and a useful understairs storage cupboard.
Ground Floor Cloakroom/Utility - A useful space located off the entrance hall with a central heating radiator, extractor fan and a uPVC double glazed obscured window and providing a useful space for white goods including plumbing for a washing machine,
Ground Floor W/C - Fitted in white with a close coupled toilet, a wall mounted wash basin with hot and cold taps and tiled splashbacks plus a wall mounted extractor fan.
First Floor Landing - With two central heating radiators and doors to bedrooms.
Bedroom One - A dual aspect double bedroom with uPVC double glazed windows to the front and rear aspect plus a central heating radiator.
En-Suite Shower Room - Fitted in white with a close coupled toilet, a pedestal wash basin with mixer tap and tiled splashbacks and a shower enclosure with glazed sliding doors and mains fed rainfall shower plus additional spray hose. Mermaid boarding to the shower cubicle, plus a central heating radiator, access hatch to the roof space, extractor fan and a uPVC double glazed obscured window.
Bedroom Two - A good sized double bedroom with a central heating radiator, a built-in cupboard over the stairs, a double glazed multi paned window and a period decorative cast iron fireplace.
Bedroom Three - With a central heating radiator and a double glazed multi paned window.
Bedroom Four - A double bedroom with a central heating radiator and a uPVC double glazed window overlooking the rear garden.
Family Bathroom - Superbly fitted with a traditional style suite including a close coupled toilet, a pedestal wash basin with hot and cold taps, a feature claw foot freestanding slipper bath with a traditional hand-held mixer shower plus a separate shower enclosure with glazed sliding screen and mains fed rainfall shower with spray hose. Tiling for splashbacks, access hatch to the roof space, a uPVC double glazed obscured window, extractor fan, a white and chrome traditional style towel radiator, timber effect tiled flooring and a useful bathroom storage cupboard with shelving. An airing cupboard housing the foam insulated hot water cylinder as well as the Saunier Duval central heating boiler.
Driveway Parking - The property features extensive gravelled driveway parking for several vehicles leading from Main Street along the side of the property and turning to the right in front of the useful Garage. A timber garage with double opening doors giving vehicle access and egress onto the driveway, along with a personnel door giving access to the rear garden.
Gardens - The property enjoys a mature and landscaped plot, the majority of the gardens being set to the rear and having been extensively landscaped to include a large paved patio area, part of which is covered with a timber pergola and climbing plants. Steps from the patio area lead onto a generous lawn with a feature pond, raised timber sleeper beds and gravelled seating in front of the garden barn. The rear garden is fully enclosed with a lockable side gate, making it secure for children and pets.
'Basils Barn' - A recently constructed detached garden barn with woodstore and BBQ area to the side plus double timber doors opening into a cute a cosy space with log-burner.
Council Tax - The property is registered as council tax band D.
Viewings - By appointment with Richard Watkinson & Partners.
Interested in this property?
Council tax
First listed
Over a month agoEnergy Performance Certificate
Calverton, Nottingham
Marketed by
Richard Watkinson & Partners - Southwell 17 Market Place Southwell NG25 0HEPlacebuzz mortgage repayment calculator
Monthly repayment
The Est. Mortgage is for a 25 years repayment mortgage based on a 10% deposit and a 5.5% annual interest. It is only intended as a guide. Make sure you obtain accurate figures from your lender before committing to any mortgage. Your home may be repossessed if you do not keep up repayments on a mortgage.
Calverton, Nottingham - Streetview
DISCLAIMER: Property descriptions and related information displayed on this page are marketing materials provided by Richard Watkinson & Partners - Southwell. Placebuzz does not warrant or accept any responsibility for the accuracy or completeness of the property descriptions or related information provided here and they do not constitute property particulars. Please contact Richard Watkinson & Partners - Southwell for full details and further information.





