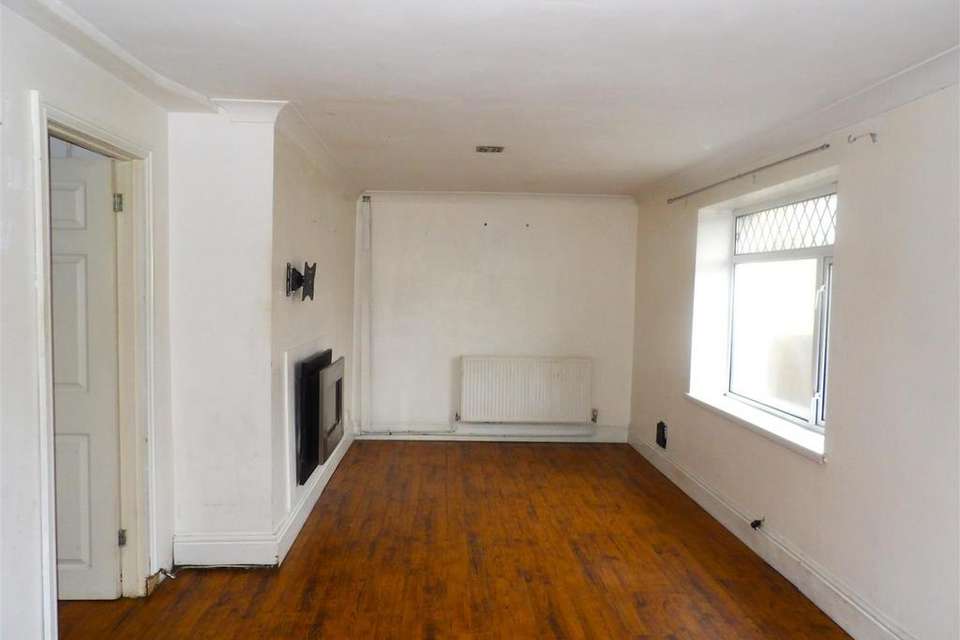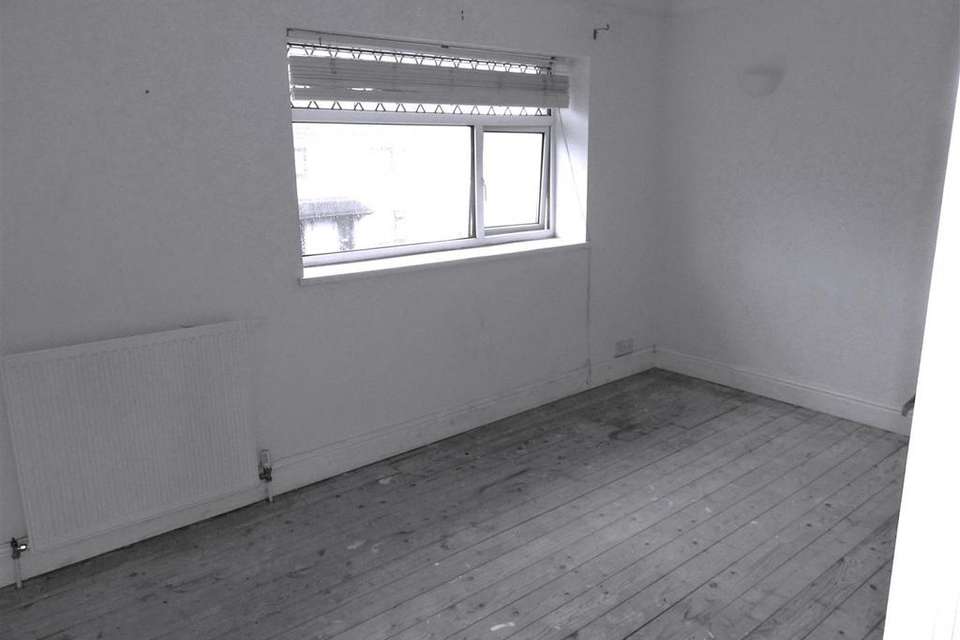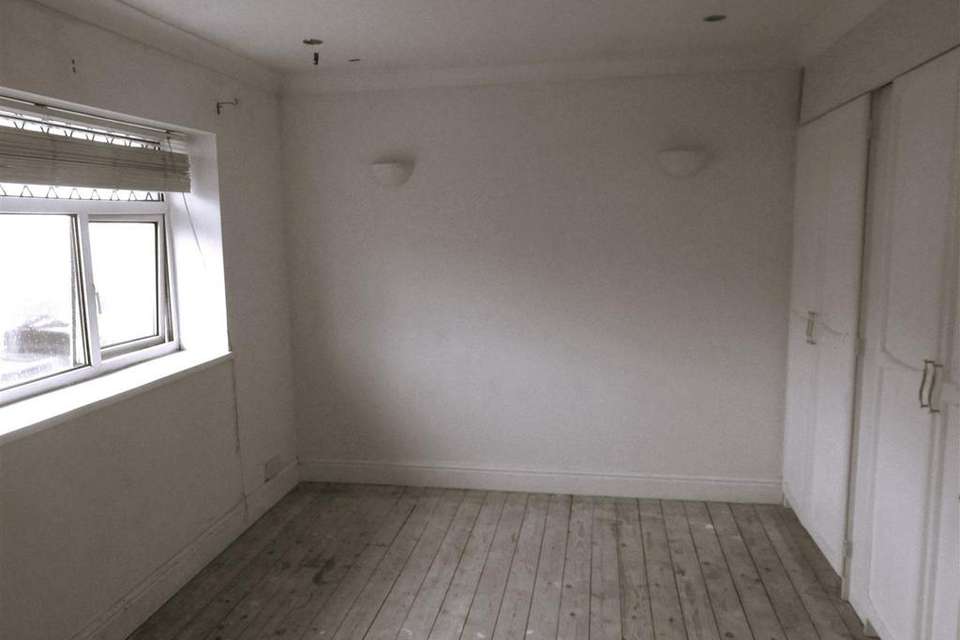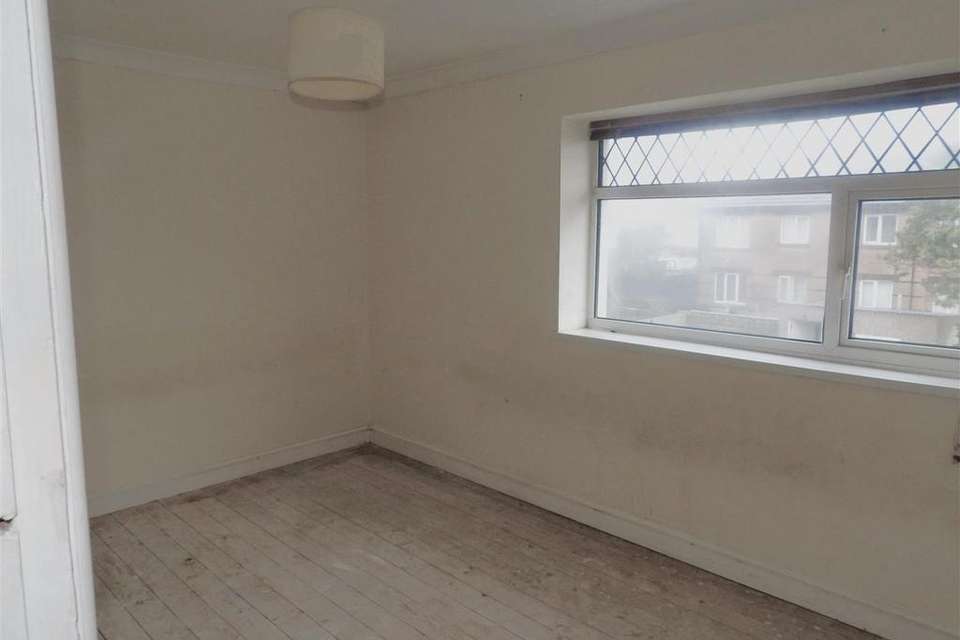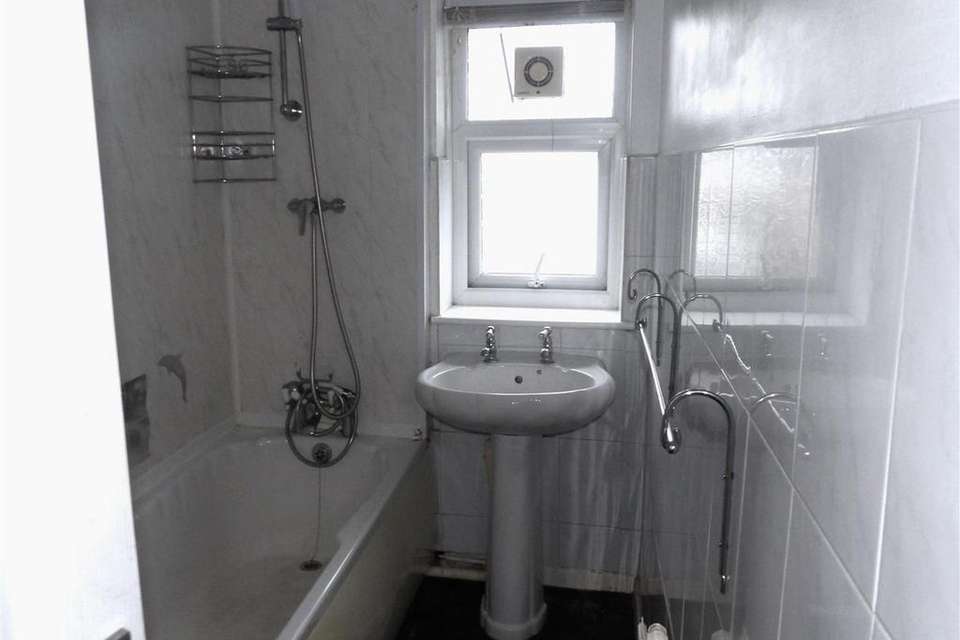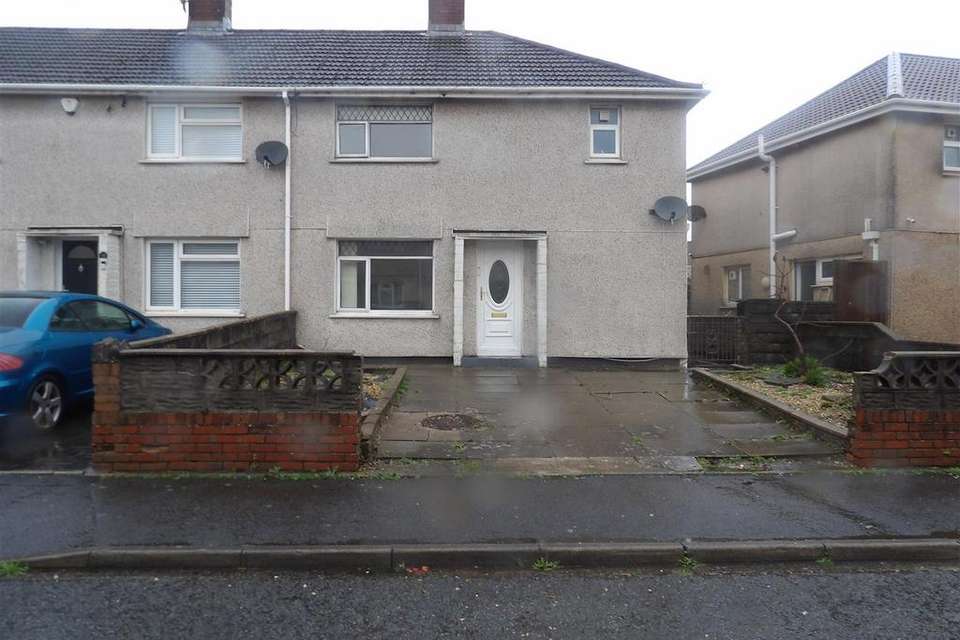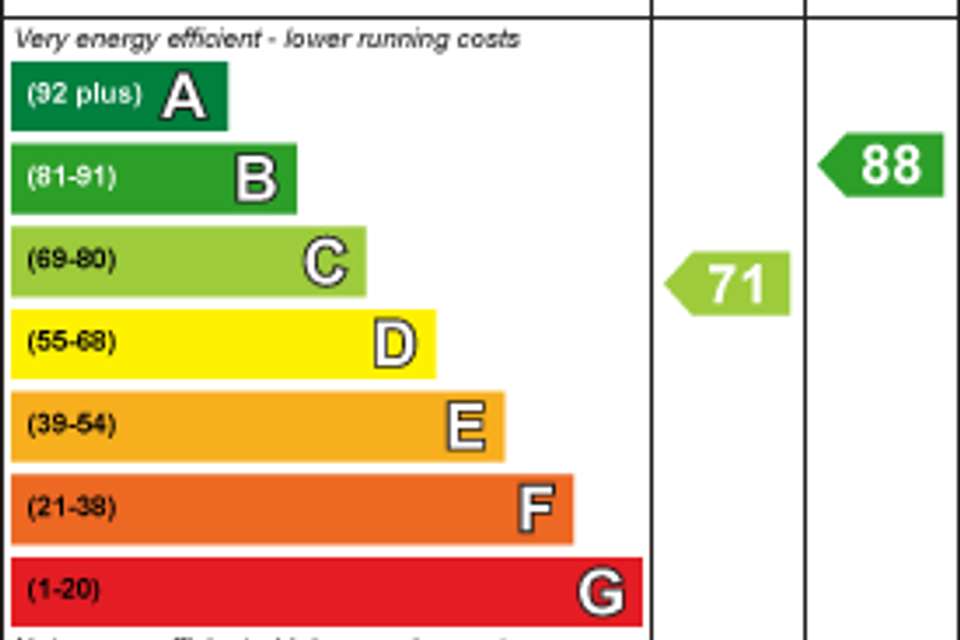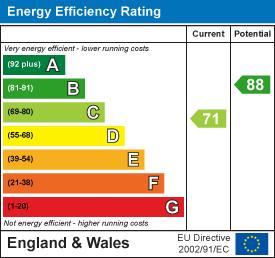3 bedroom semi-detached house for sale
Aberavon, Port Talbotsemi-detached house
bedrooms
Property photos
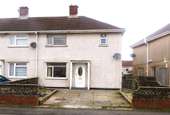
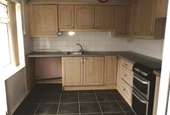

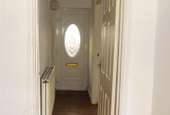
+10
Property description
PENNAF PREMIER are pleased to offer for sale this three bedroom end link property with the accommodation comprising of front facing kitchen, large reception room, cloakroom to ground floor with three bedrooms and bathroom to first floor.
Large front and rear gardens with off road parking and benefits from being close to local shops, schools and in walking distance to Aberavon Beach front, close to Port Talbot town centre and easy access to M4 corridor.
*NO ONGOING CHAIN *
If you would like to book an appointment to view please call on[use Contact Agent Button].
Ground Floor -
Hallway - Upvc double glazed front door through to hallway, plastered walls and ceiling, radiator, laminate flooring.
Kitchen - 3.134 x 2.729 (10'3" x 8'11") - Upvc double glazed window to front, central light, range of wall and base units, space for cooker, washing machine and fridge freezer. Ceramic tiles between units, radiator, laminate tile flooring.
Reception Room - 5.491 x 3.075 (18'0" x 10'1") - Two Upvc double glazed windows to back and side, two central lights, plaster walls and ceiling, feature fire, radiator, laminate flooring.
Inner Hallway - 1.745 x 1.420 (5'8" x 4'7") - Upvc double glazed door and window to side, central light, respatex walls, under stair storage cupboard, vinyl flooring.
Cloakroom - Upvc double glazed window to side, low level W.C, respatex walls, vinyl flooring.
First Floor -
Landing - Cupboard housing combination boiler serving domestic hot water and central heating.
Bedroom One - 4.061 x 3.231 (13'3" x 10'7") - Upvc double glazed window to front, plaster walls and ceiling, central light, radiator, cupboard over stair well, recess with wardrobes.
Bedroom Two - 3.779 x 2.667 (12'4" x 8'8") - Upvc double glazed window to rear, plastered walls and ceiling, central light, radiator.
Bedroom Three - 2.617 x 2.469 (8'7" x 8'1") - Upvc double glazed window to rear, plaster walls and ceiling, central light, radiator.
Bathroom - Upvc double glazed window to front, low level W.C, wash hand basin, paneled bath, repatex walls, radiator.
Outside -
Front Garden - To the front of the property is a driveway and shrubed bedding areas to the side, gate access leading to rear of property.
Rear Garden - Large rear garden enclosed with fencing and brick walls with patio and pathway with grassed areas.
Large front and rear gardens with off road parking and benefits from being close to local shops, schools and in walking distance to Aberavon Beach front, close to Port Talbot town centre and easy access to M4 corridor.
*NO ONGOING CHAIN *
If you would like to book an appointment to view please call on[use Contact Agent Button].
Ground Floor -
Hallway - Upvc double glazed front door through to hallway, plastered walls and ceiling, radiator, laminate flooring.
Kitchen - 3.134 x 2.729 (10'3" x 8'11") - Upvc double glazed window to front, central light, range of wall and base units, space for cooker, washing machine and fridge freezer. Ceramic tiles between units, radiator, laminate tile flooring.
Reception Room - 5.491 x 3.075 (18'0" x 10'1") - Two Upvc double glazed windows to back and side, two central lights, plaster walls and ceiling, feature fire, radiator, laminate flooring.
Inner Hallway - 1.745 x 1.420 (5'8" x 4'7") - Upvc double glazed door and window to side, central light, respatex walls, under stair storage cupboard, vinyl flooring.
Cloakroom - Upvc double glazed window to side, low level W.C, respatex walls, vinyl flooring.
First Floor -
Landing - Cupboard housing combination boiler serving domestic hot water and central heating.
Bedroom One - 4.061 x 3.231 (13'3" x 10'7") - Upvc double glazed window to front, plaster walls and ceiling, central light, radiator, cupboard over stair well, recess with wardrobes.
Bedroom Two - 3.779 x 2.667 (12'4" x 8'8") - Upvc double glazed window to rear, plastered walls and ceiling, central light, radiator.
Bedroom Three - 2.617 x 2.469 (8'7" x 8'1") - Upvc double glazed window to rear, plaster walls and ceiling, central light, radiator.
Bathroom - Upvc double glazed window to front, low level W.C, wash hand basin, paneled bath, repatex walls, radiator.
Outside -
Front Garden - To the front of the property is a driveway and shrubed bedding areas to the side, gate access leading to rear of property.
Rear Garden - Large rear garden enclosed with fencing and brick walls with patio and pathway with grassed areas.
Interested in this property?
Council tax
First listed
Over a month agoEnergy Performance Certificate
Aberavon, Port Talbot
Marketed by
Pennaf Premier Sales And Lettings - Port Talbot 34 Station Road Port Talbot, West Glamorgan SA13 1JSPlacebuzz mortgage repayment calculator
Monthly repayment
The Est. Mortgage is for a 25 years repayment mortgage based on a 10% deposit and a 5.5% annual interest. It is only intended as a guide. Make sure you obtain accurate figures from your lender before committing to any mortgage. Your home may be repossessed if you do not keep up repayments on a mortgage.
Aberavon, Port Talbot - Streetview
DISCLAIMER: Property descriptions and related information displayed on this page are marketing materials provided by Pennaf Premier Sales And Lettings - Port Talbot. Placebuzz does not warrant or accept any responsibility for the accuracy or completeness of the property descriptions or related information provided here and they do not constitute property particulars. Please contact Pennaf Premier Sales And Lettings - Port Talbot for full details and further information.





