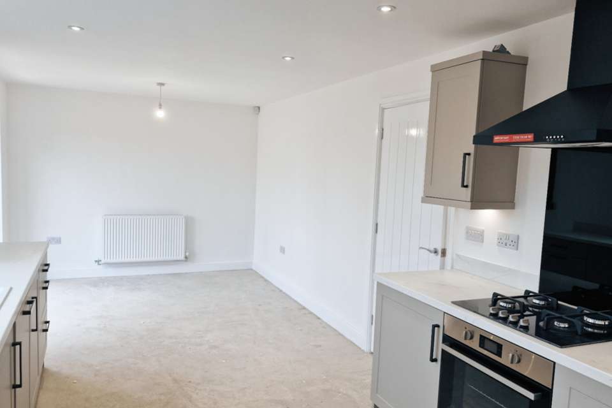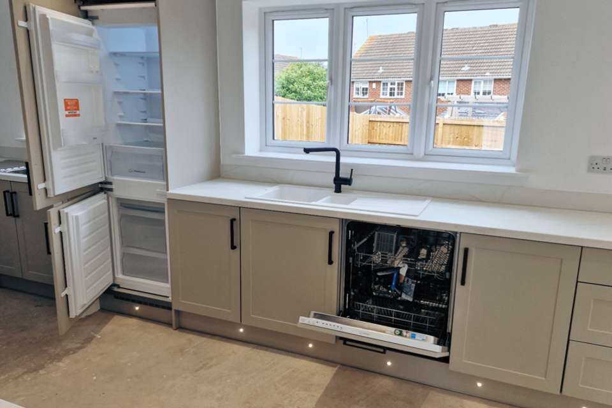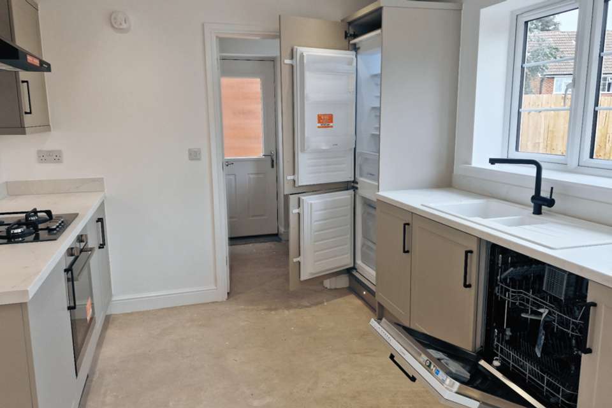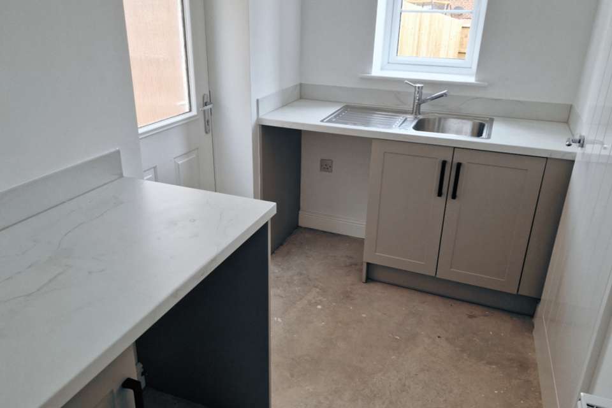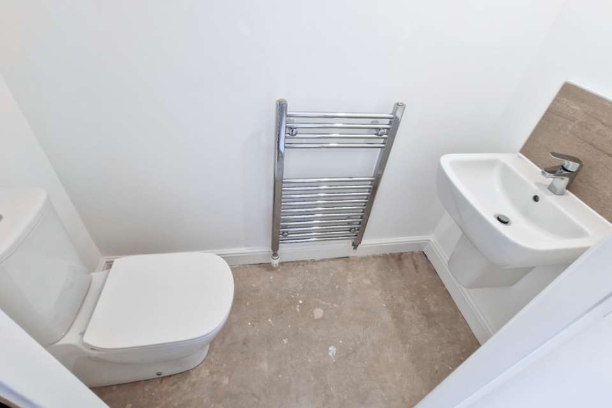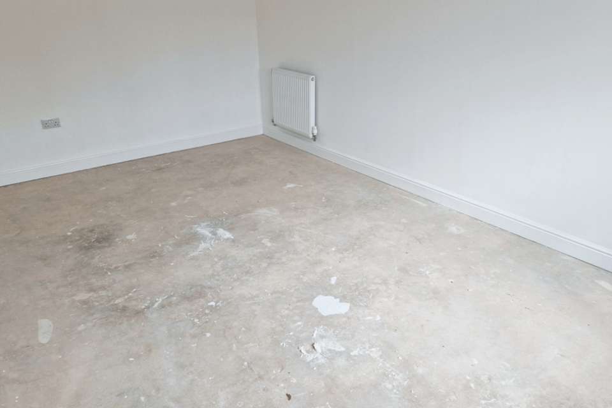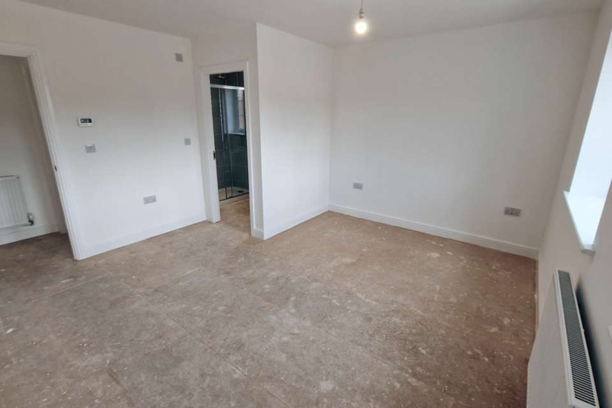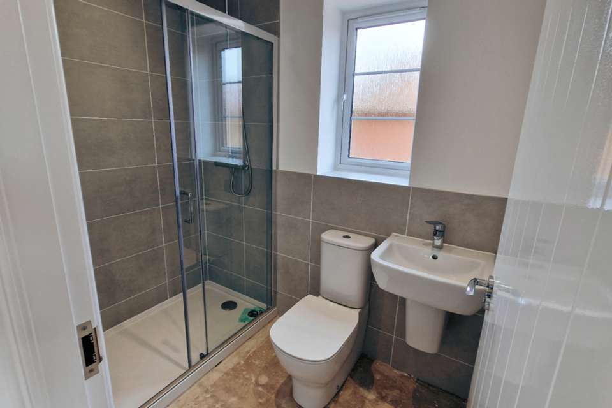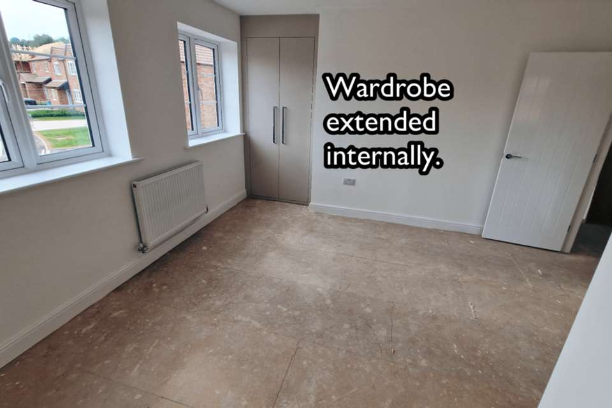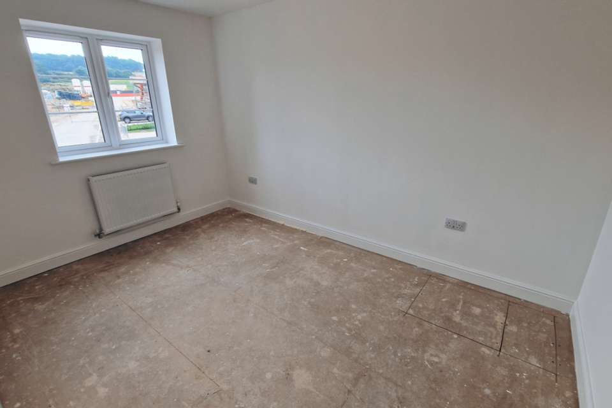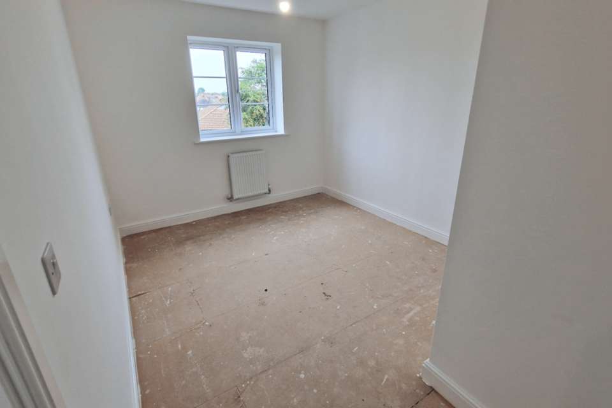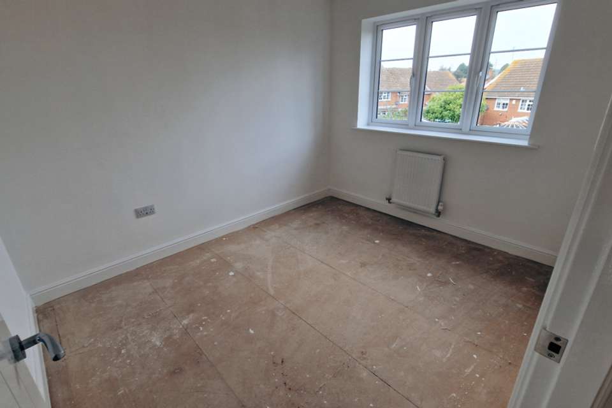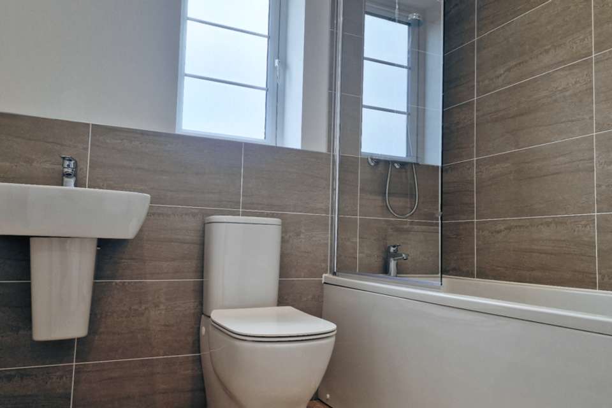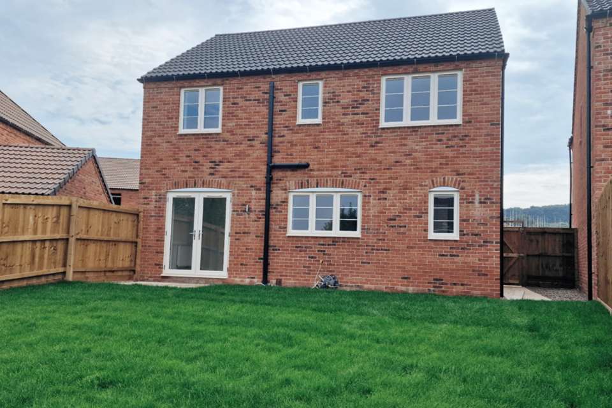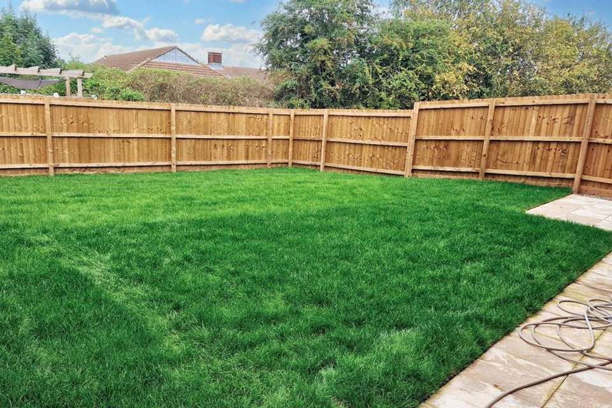4 bedroom detached house for sale
Perkins Lane, Calverton NG14detached house
bedrooms
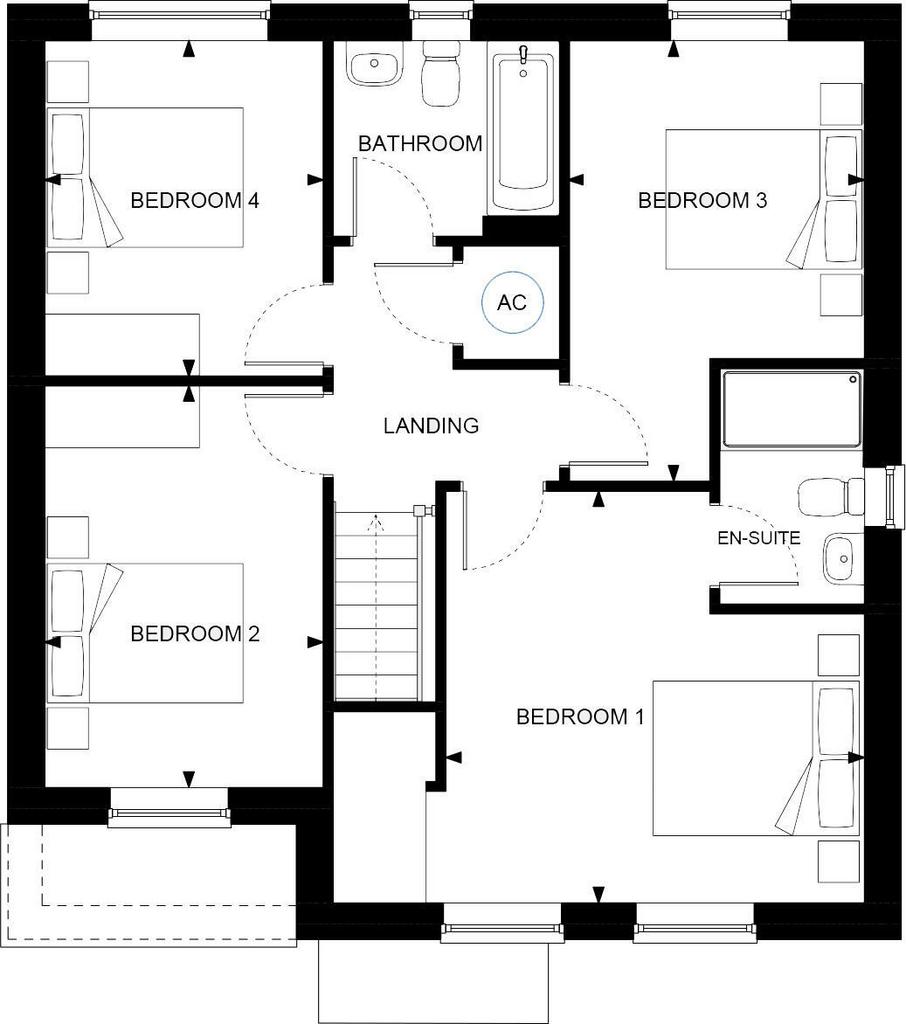
Property photos
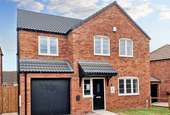
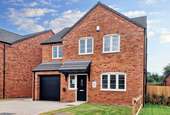
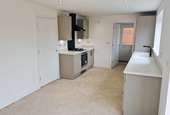
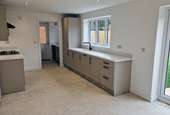
+22
Property description
*FANTASTIC SITE* Large 4 Bedroom Family House Kitchen/Diner with French doors to garden. Utility and downstairs cloakroom. 4 Double Bedrooms en-suite to master bedroom. Large Family bathroom. Garage and parking for two cars.Plot 2 - The Kelsham. Four Bedroom Large Family Detached Home
Kitchen Diner
Utility with door to Garage
Ground Floor Cloakroom
Lounge
En-Suite to Master Bedroom
Family Bathroom
Large Rear Garden fully fenced and turfed
Single Garage and Driveway
Energy Efficiency
Insulation for cavity walls and loft
Double glazed windows and doors
Low energy light fittings
Energy efficient gas heating system
Safety & Security
Intruder alarm
Smoke detectors
Multipoint door and window locks
Front outside light
Viewings
Showhome opening times
Saturday - Sunday - Monday
11am - 4pm
Outside these times appointments can be arranged by calling
Reservation
A £500 reservation fee is required to reserve this plot (subject to terms and conditions)
Kitchen Diner
Utility with door to Garage
Ground Floor Cloakroom
Lounge
En-Suite to Master Bedroom
Family Bathroom
Large Rear Garden fully fenced and turfed
Single Garage and Driveway
Energy Efficiency
Insulation for cavity walls and loft
Double glazed windows and doors
Low energy light fittings
Energy efficient gas heating system
Safety & Security
Intruder alarm
Smoke detectors
Multipoint door and window locks
Front outside light
Viewings
Showhome opening times
Saturday - Sunday - Monday
11am - 4pm
Outside these times appointments can be arranged by calling
Reservation
A £500 reservation fee is required to reserve this plot (subject to terms and conditions)
Interested in this property?
Council tax
First listed
Last weekPerkins Lane, Calverton NG14
Marketed by
Langridge Homes - Stable View Perkins Lane, Calverton Nottingham NG14 6FSPlacebuzz mortgage repayment calculator
Monthly repayment
The Est. Mortgage is for a 25 years repayment mortgage based on a 10% deposit and a 5.5% annual interest. It is only intended as a guide. Make sure you obtain accurate figures from your lender before committing to any mortgage. Your home may be repossessed if you do not keep up repayments on a mortgage.
Perkins Lane, Calverton NG14 - Streetview
DISCLAIMER: Property descriptions and related information displayed on this page are marketing materials provided by Langridge Homes - Stable View. Placebuzz does not warrant or accept any responsibility for the accuracy or completeness of the property descriptions or related information provided here and they do not constitute property particulars. Please contact Langridge Homes - Stable View for full details and further information.





