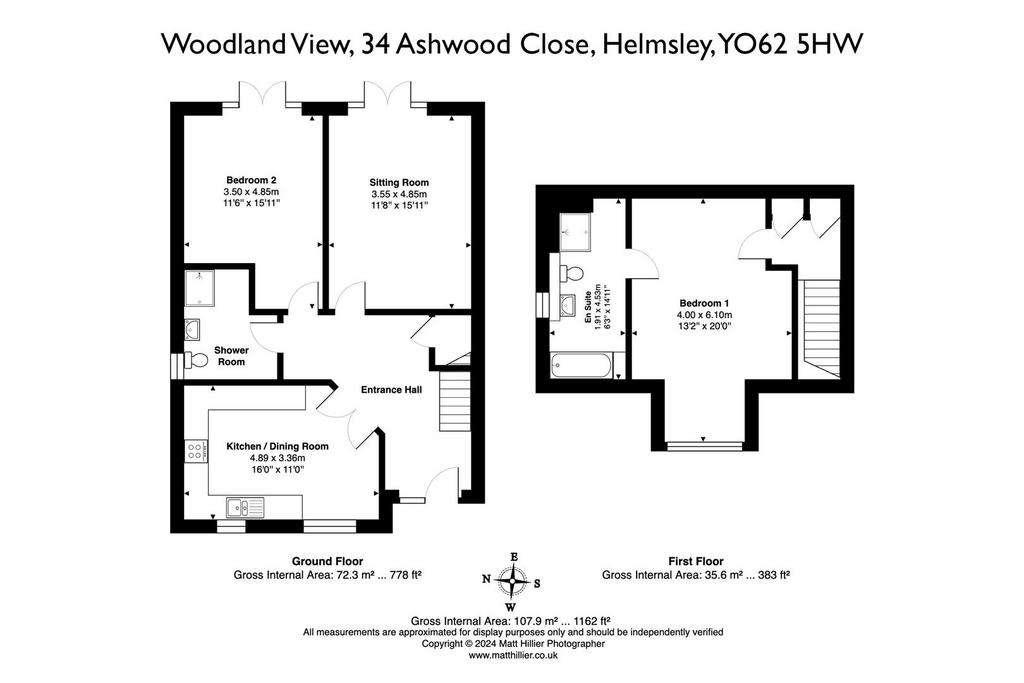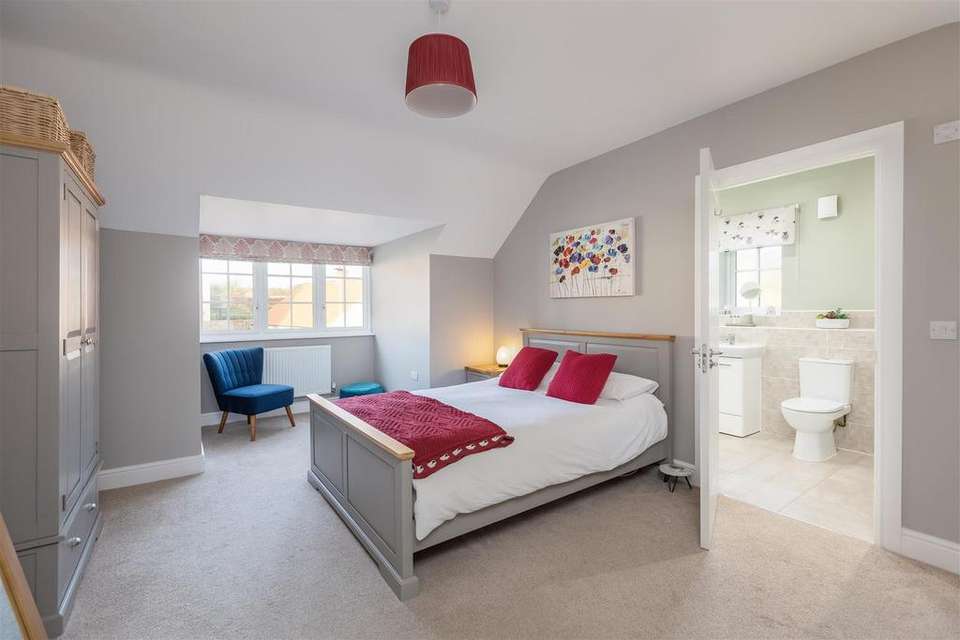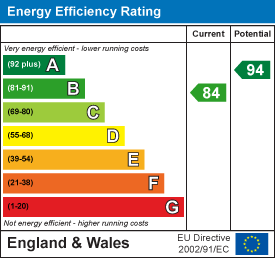2 bedroom semi-detached bungalow for sale
Helmsley, Yorkbungalow
bedrooms

Property photos




+23
Property description
34, Ashwood Close is a stunning semi-detached dormer bungalow offering superb accommodation over two floors which is immaculately presented and enjoys views over open countryside to the rear situated in this pleasant residential location.
The deceptively spacious accommodation which has been finished to a high specification comprises reception hallway, dining kitchen with good range of units including built in appliances, sitting room with French doors to the rear garden enjoying open views to the rear, bedroom with French doors opening onto rear garden and shower room on the ground floor with master bedroom and en suite bathroom on the first floor all of which enjoys gas fired central heating and sealed unit double glazing throughout.
Externally there is double gravelled drive and private enclosed rear garden with countryside views beyond.
Helmsley is an attractive market town offering an excellent range of local amenities and recreational facilities.
Accommodation -
On The Ground Floor -
Open Entrance Porch - leads to entrance door giving access to spacious reception hallway with central heating radiator, tiled flooring, stairs to first floor, good-sized under stairs storage cupboard with tiled flooring and hanging space; double doors lead in to
Dining Kitchen - 4.88m x 3.35m (16' x 11') - comprising stainless steel 1.5 bowl drain and sink unit with mixer tap over set within rolled edge worksurfaces with matching splashbacks. Expensive range of wall and base units incorporating drawer compartments and deep pan drawers, built-in dishwasher, built-in fridge-freezer, 4 ring hob with splashback and extractor canopy over, built-in oven and built-in microwave, inset spotlights to ceiling, 2 double glazed windows to the front elevation, central heating radiator.
Sitting Room - 3.56m x 4.85m (11'8" x 15'11") - With central heating radiator, double glazed French doors opening onto the rear garden with open views over countryside.
Shower Room - With tiled flooring, shower cubicle with shower unit, vanity wash hand basin with mixer tap over and cupboard below, low flush wc, shaver point, chrome heated towel rail, complementary wall tiling, inset spotlights to ceiling, double glazed window to the side elevation.
Bedroom 2 - 3.51m x 4.85m (11'6" x 15'11") - Central heating radiator, double glazed French doors opening onto the rear garden with countryside views.
To The First Floor -
Landing - Central heating radiator, 2 no. built-in cupboards.
Bedroom 1 - 4.01m x 6.10m (13'2" x 20') - Central heating radiator, double glazed window to the front elevation.
En-Suite Bathroom - 1.91m x 4.55m (6'3" x 14'11") - Comprising panelled bath, shower cubicle with shower unit, vanity unit with inset wash hand basin with mixer tap over and cupboard below, low flush wc, shaver point, complementary wall tiling, tiled window sill, double glazed window to the side elevation, extractor fan and ladder style chrome heated towel rail, inset spotlighting to ceiling.
Externally - To the front of the property is a double gravelled drive with pathway; side access leads to the private, enclosed rear garden with shaped patio area, laid lawn, fencing to the boundaries and countryside views.
Tenure - We understand to be freehold with vacant possession on completion.
Services - Mains water, drainage, electricity and gas. Gas-fired central heating. All the services have not been tested but we have assumed that they are in working order and consistent with the age of the property.
Viewing - Strictly by appointment with the Agents.[use Contact Agent Button].
Business Rates - According to the Valuation Office Agency website, 34 Ashwood Close is registered for business rates with a current rateable value of £2,400, as described Self Catering Holiday Unit and Premises.
Energy Performance Rating - Assessed in Band B. The full EPC can be viewed at our Malton office.
The deceptively spacious accommodation which has been finished to a high specification comprises reception hallway, dining kitchen with good range of units including built in appliances, sitting room with French doors to the rear garden enjoying open views to the rear, bedroom with French doors opening onto rear garden and shower room on the ground floor with master bedroom and en suite bathroom on the first floor all of which enjoys gas fired central heating and sealed unit double glazing throughout.
Externally there is double gravelled drive and private enclosed rear garden with countryside views beyond.
Helmsley is an attractive market town offering an excellent range of local amenities and recreational facilities.
Accommodation -
On The Ground Floor -
Open Entrance Porch - leads to entrance door giving access to spacious reception hallway with central heating radiator, tiled flooring, stairs to first floor, good-sized under stairs storage cupboard with tiled flooring and hanging space; double doors lead in to
Dining Kitchen - 4.88m x 3.35m (16' x 11') - comprising stainless steel 1.5 bowl drain and sink unit with mixer tap over set within rolled edge worksurfaces with matching splashbacks. Expensive range of wall and base units incorporating drawer compartments and deep pan drawers, built-in dishwasher, built-in fridge-freezer, 4 ring hob with splashback and extractor canopy over, built-in oven and built-in microwave, inset spotlights to ceiling, 2 double glazed windows to the front elevation, central heating radiator.
Sitting Room - 3.56m x 4.85m (11'8" x 15'11") - With central heating radiator, double glazed French doors opening onto the rear garden with open views over countryside.
Shower Room - With tiled flooring, shower cubicle with shower unit, vanity wash hand basin with mixer tap over and cupboard below, low flush wc, shaver point, chrome heated towel rail, complementary wall tiling, inset spotlights to ceiling, double glazed window to the side elevation.
Bedroom 2 - 3.51m x 4.85m (11'6" x 15'11") - Central heating radiator, double glazed French doors opening onto the rear garden with countryside views.
To The First Floor -
Landing - Central heating radiator, 2 no. built-in cupboards.
Bedroom 1 - 4.01m x 6.10m (13'2" x 20') - Central heating radiator, double glazed window to the front elevation.
En-Suite Bathroom - 1.91m x 4.55m (6'3" x 14'11") - Comprising panelled bath, shower cubicle with shower unit, vanity unit with inset wash hand basin with mixer tap over and cupboard below, low flush wc, shaver point, complementary wall tiling, tiled window sill, double glazed window to the side elevation, extractor fan and ladder style chrome heated towel rail, inset spotlighting to ceiling.
Externally - To the front of the property is a double gravelled drive with pathway; side access leads to the private, enclosed rear garden with shaped patio area, laid lawn, fencing to the boundaries and countryside views.
Tenure - We understand to be freehold with vacant possession on completion.
Services - Mains water, drainage, electricity and gas. Gas-fired central heating. All the services have not been tested but we have assumed that they are in working order and consistent with the age of the property.
Viewing - Strictly by appointment with the Agents.[use Contact Agent Button].
Business Rates - According to the Valuation Office Agency website, 34 Ashwood Close is registered for business rates with a current rateable value of £2,400, as described Self Catering Holiday Unit and Premises.
Energy Performance Rating - Assessed in Band B. The full EPC can be viewed at our Malton office.
Interested in this property?
Council tax
First listed
Last weekEnergy Performance Certificate
Helmsley, York
Marketed by
BoultonCooper - Helmsley 6 Bondgate Helmsley, York YO62 5BRPlacebuzz mortgage repayment calculator
Monthly repayment
The Est. Mortgage is for a 25 years repayment mortgage based on a 10% deposit and a 5.5% annual interest. It is only intended as a guide. Make sure you obtain accurate figures from your lender before committing to any mortgage. Your home may be repossessed if you do not keep up repayments on a mortgage.
Helmsley, York - Streetview
DISCLAIMER: Property descriptions and related information displayed on this page are marketing materials provided by BoultonCooper - Helmsley. Placebuzz does not warrant or accept any responsibility for the accuracy or completeness of the property descriptions or related information provided here and they do not constitute property particulars. Please contact BoultonCooper - Helmsley for full details and further information.




























