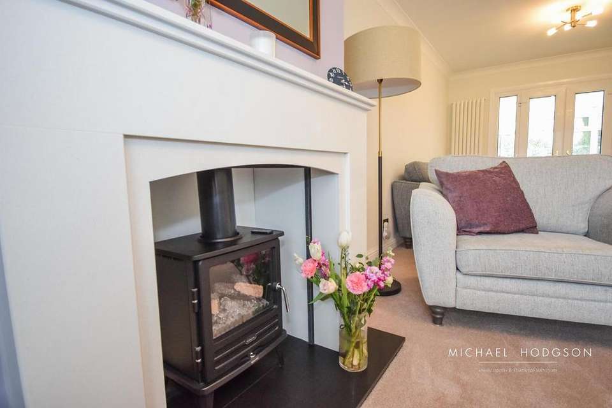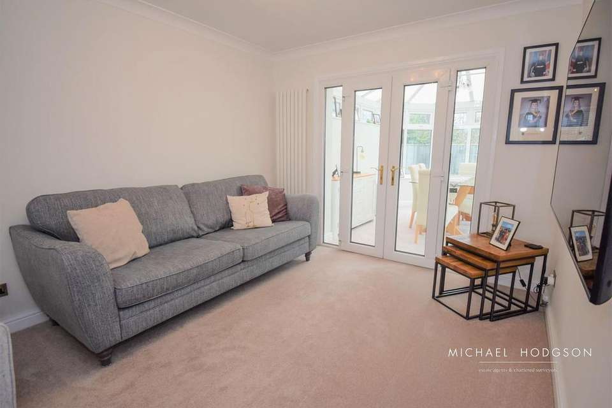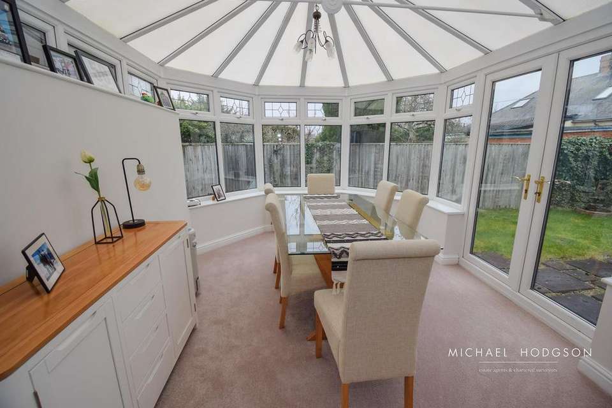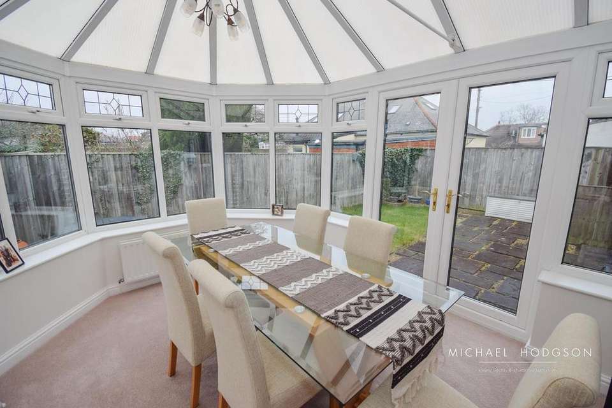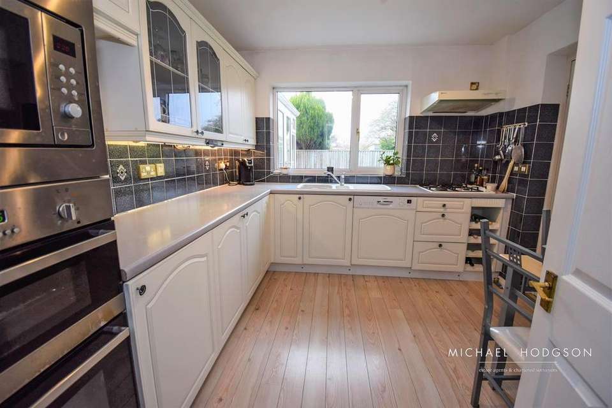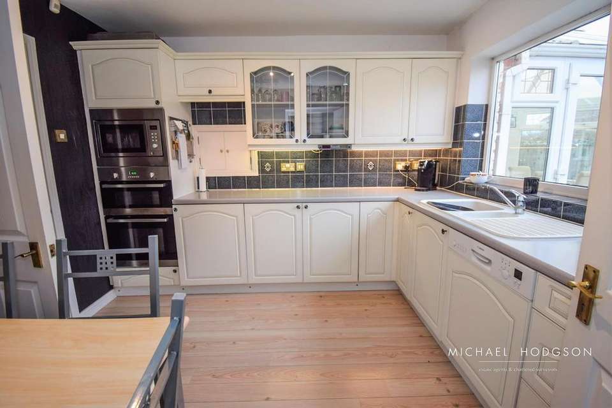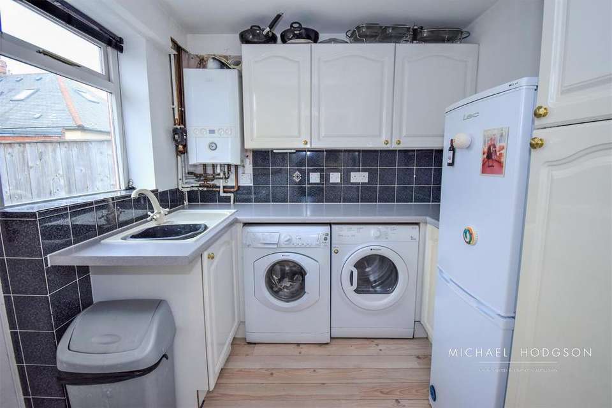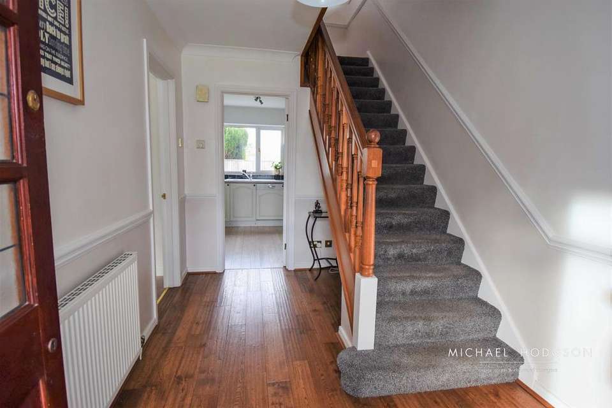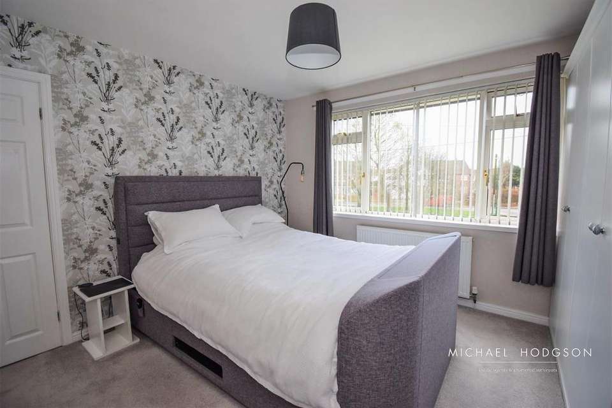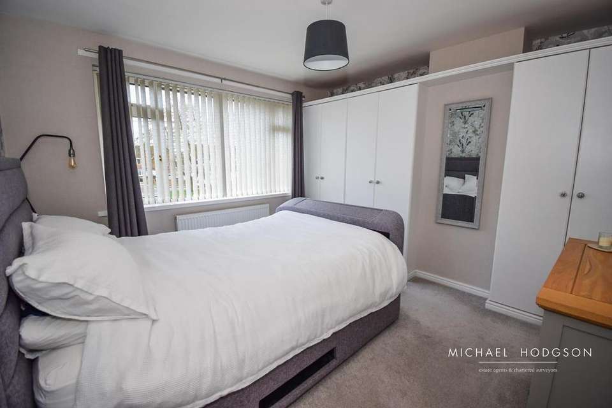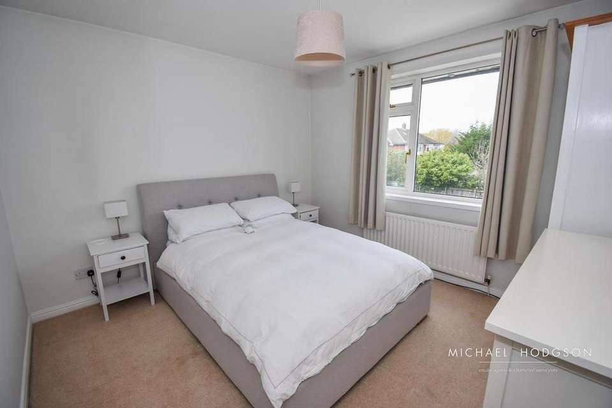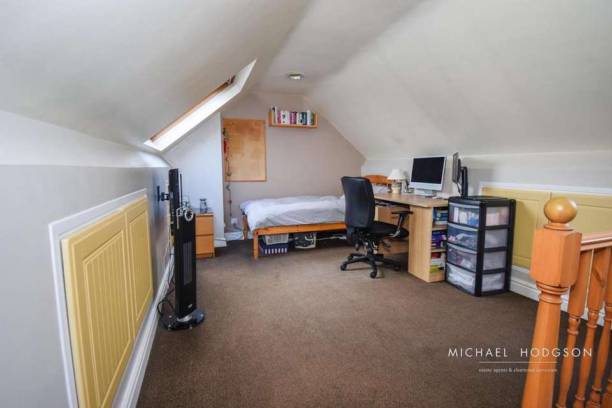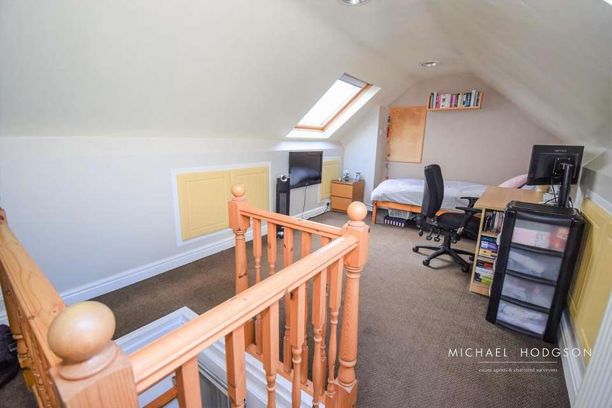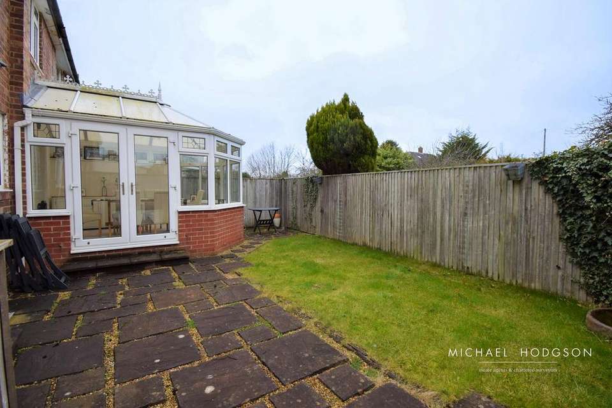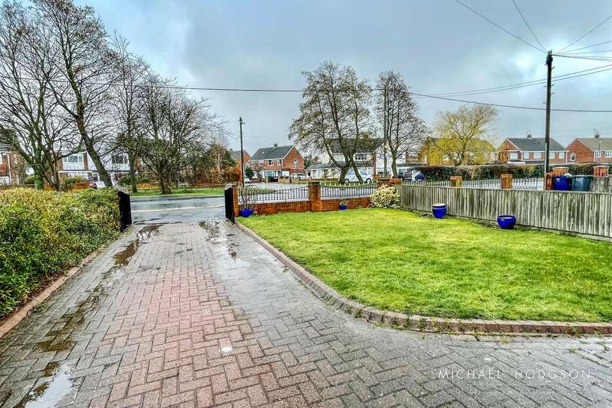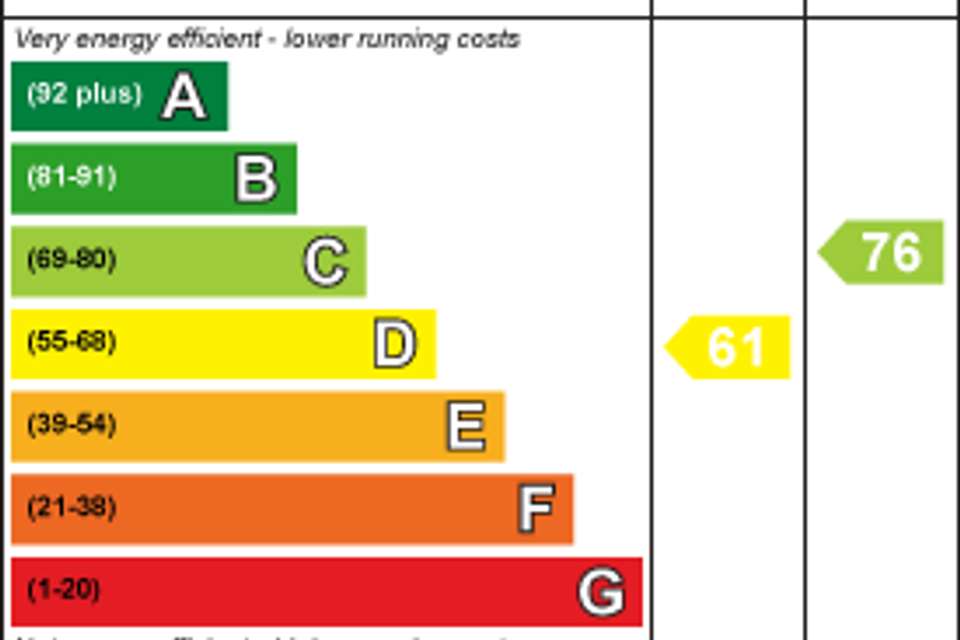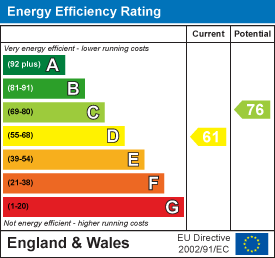3 bedroom semi-detached house for sale
Cleadon, Sunderlandsemi-detached house
bedrooms
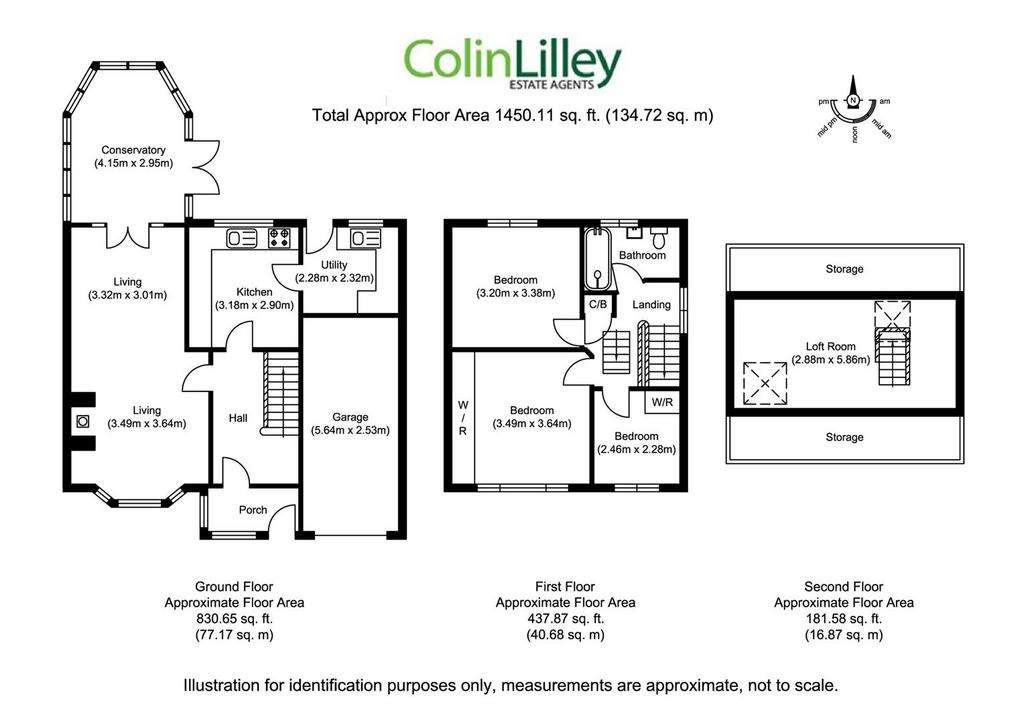
Property photos

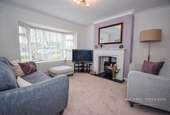
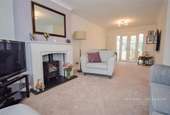

+16
Property description
With a great position and being rare to the market on this lovely terrace, a well maintained and presented three bedroom Semi Detached family home with conservatory addition, occasional loft room and South aspect long front garden. The home has a double length drive to the garage, comes with an entrance porch to hall, lounge through to dining area and the conservatory. There's a fitted kitchen and useful utility room, the three bedrooms and a bathroom with shower over the bath. Benefits include gas central heating and double glazing. Viewing essential to appreciate.
Entrance Porch - Tiled floor and through to
Inner Hall - Mahogany stair rails and banister to the first floor, hardwood floor, radiator
Living Room - 3.70 x 3.50 (12'1" x 11'5") - A lovely light and bright room open to the rear dining or sitting area. There's a polished stone fire surround with electric stove effect fire, a bay window with column radiator, open through to
Dining Area - 3.30 x 3.00 (10'9" x 9'10") - Currently used as additional lounge space with French doors to the conservatory and a column radiator
Conservatory - 3.90 x 3.12 (12'9" x 10'2") - French doors to the garden, radiator
Kitchen - 3.30 x 2.90 (10'9" x 9'6") - Fitted with a range of wall, base units and work surfaces housing a sink unit, gas hob with filter hood over, double oven and a microwave, dishwasher, tiled splash backs, laminate floor and a radiator
Utility - A very useful room with wall, base units and work surfaces housing a sink unit, tiled splash backs, space for appliances and laminate floor
First Floor - Landing with loft access via hatch and ladder
Bedroom 1 - 3.46 x 3.27 (11'4" x 10'8") - Fitted wardrobes, radiator
Bedroom 2 - 3.38 x 3.22 (11'1" x 10'6") - radiator
Bedroom 3 - 2.47 x 2.30 (8'1" x 7'6") - Stair head box cupboard, radiator
Bathroom - Bath with mixer shower tap and electric shower over, wash basin and WC, tiled walls, radiator
Externally - A good sized front lawned garden with double length block paved drive. EV charging point. To the rear is an enclosed garden with lawns and patio area.
Garage - With electric roller door, power points sink and water
Tenure - We are advised by the Vendors that the property is Freehold. Any prospective purchaser should clarify this with their Solicitor
Council Tax - The Council Tax Band is Band C
Entrance Porch - Tiled floor and through to
Inner Hall - Mahogany stair rails and banister to the first floor, hardwood floor, radiator
Living Room - 3.70 x 3.50 (12'1" x 11'5") - A lovely light and bright room open to the rear dining or sitting area. There's a polished stone fire surround with electric stove effect fire, a bay window with column radiator, open through to
Dining Area - 3.30 x 3.00 (10'9" x 9'10") - Currently used as additional lounge space with French doors to the conservatory and a column radiator
Conservatory - 3.90 x 3.12 (12'9" x 10'2") - French doors to the garden, radiator
Kitchen - 3.30 x 2.90 (10'9" x 9'6") - Fitted with a range of wall, base units and work surfaces housing a sink unit, gas hob with filter hood over, double oven and a microwave, dishwasher, tiled splash backs, laminate floor and a radiator
Utility - A very useful room with wall, base units and work surfaces housing a sink unit, tiled splash backs, space for appliances and laminate floor
First Floor - Landing with loft access via hatch and ladder
Bedroom 1 - 3.46 x 3.27 (11'4" x 10'8") - Fitted wardrobes, radiator
Bedroom 2 - 3.38 x 3.22 (11'1" x 10'6") - radiator
Bedroom 3 - 2.47 x 2.30 (8'1" x 7'6") - Stair head box cupboard, radiator
Bathroom - Bath with mixer shower tap and electric shower over, wash basin and WC, tiled walls, radiator
Externally - A good sized front lawned garden with double length block paved drive. EV charging point. To the rear is an enclosed garden with lawns and patio area.
Garage - With electric roller door, power points sink and water
Tenure - We are advised by the Vendors that the property is Freehold. Any prospective purchaser should clarify this with their Solicitor
Council Tax - The Council Tax Band is Band C
Interested in this property?
Council tax
First listed
Over a month agoEnergy Performance Certificate
Cleadon, Sunderland
Marketed by
Michael Hodgson Chartered Surveyors & Estate Agents - Sunderland 4 Athenaeum Street Sunderland SR1 1QXPlacebuzz mortgage repayment calculator
Monthly repayment
The Est. Mortgage is for a 25 years repayment mortgage based on a 10% deposit and a 5.5% annual interest. It is only intended as a guide. Make sure you obtain accurate figures from your lender before committing to any mortgage. Your home may be repossessed if you do not keep up repayments on a mortgage.
Cleadon, Sunderland - Streetview
DISCLAIMER: Property descriptions and related information displayed on this page are marketing materials provided by Michael Hodgson Chartered Surveyors & Estate Agents - Sunderland. Placebuzz does not warrant or accept any responsibility for the accuracy or completeness of the property descriptions or related information provided here and they do not constitute property particulars. Please contact Michael Hodgson Chartered Surveyors & Estate Agents - Sunderland for full details and further information.




