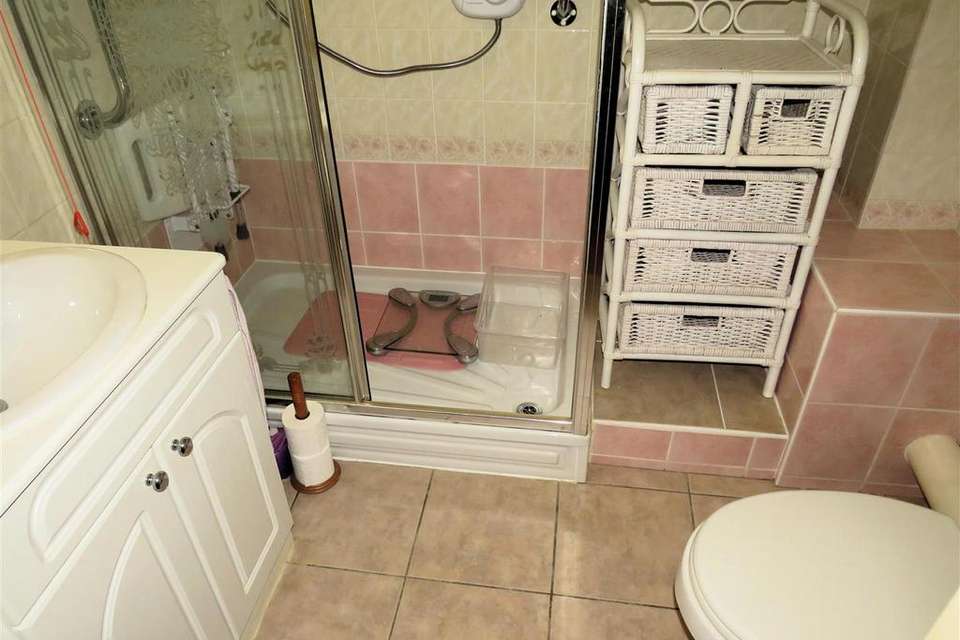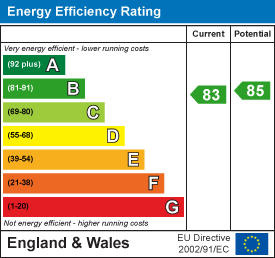1 bedroom retirement property for sale
306 Chester Road, Birmingham B36flat
bedroom
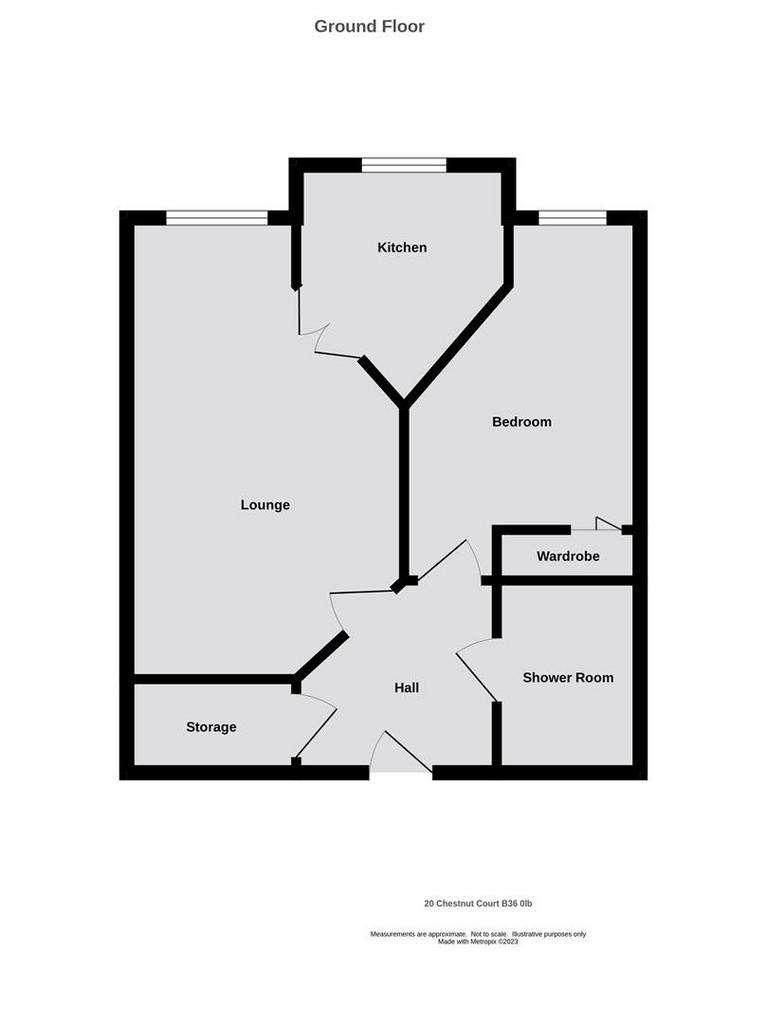
Property photos

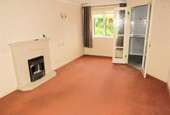
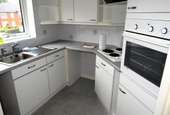
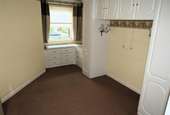
+4
Property description
A one bedroomed first floor retirement apartment for 'Over 58's', overlooking the front of the building. Conveniently situated for all amenities the residents can enjoy the privacy of their own apartment and a host of communal social activities if they so wish.
Chestnut Court comprises 60 properties arranged over three floors, each served by a lift. There is a communal residents lounge with kitchenette and coffee area, laundry room and a guest suite available to hire at an additional cost.
A House Manager is available within the premises, and a 24 hour Emergency Apello Call System.
A One Bedroomed First Floor Retirement Apartment for 'Over 58's', that is located overlooking the front of the building. Conveniently situated for all amenities the residents can enjoy the privacy of their own apartment and a host of communal social activities if they so wish.
Chestnut Court comprises 60 properties arranged over three floors, each served by a lift. There is a Communal Residents Lounge with Kitchenette and coffee area, Laundry Room and a Guest Suite available to hire at an additional cost.
A House Manager is available within the premises, and a 24 hour Emergency 'Apello' Call System.
Accommodation On First Floor -
Hallway - Security intercom, carpet as laid, store room off.
Lounge - 5.79m 3.05m x 3.05m 2.13m (19' 10" x 10' 7") - Carpet 'as laid', 'Economy 7' heater, 'Adam' style fireplace with 'coal effect' electric fire, double glazed window, double doors to:-
Kitchen - 2.13m 2.74m x 2.13m 1.83m (walls taper) (7' 9" x 7 - Fully tiled walls, single drainer stainless steel sink, base and wall units, roll edge worksurfaces, 'built-in' oven and 4 ring ceramic hob unit, air extractor fan, double glazed window.
Bedroom - 3.96m 2.44m x 2.74m 0.30m (average as walls taper) - Carpet 'as laid', fitted 'built-in' wardrobes, chest of drawers, 'Economy 7' heater, double glazed window.
Shower Room - 1.83m 2.44m x 1.52m 2.13m (6' 8" x 5' 7") - Shower cubicle with glazed screen and 'Mira' shower fitment, wash hand basin with store cupboard beneath, low flush W.C., fully tiled walls, air extractor fan, 'Dimplex' fan heater.
Additional Information - Tenure - The property is Leasehold with approximately 94 years remaining, and is subject to an annual Service Charge of £2,359.70 and a ground rent of £513.24. Prospective purchasers are advised to verify this information with their Legal Representative.
Council Tax - Tax Band C -Solihull Metropolitan Borough Council.
Chestnut Court comprises 60 properties arranged over three floors, each served by a lift. There is a communal residents lounge with kitchenette and coffee area, laundry room and a guest suite available to hire at an additional cost.
A House Manager is available within the premises, and a 24 hour Emergency Apello Call System.
A One Bedroomed First Floor Retirement Apartment for 'Over 58's', that is located overlooking the front of the building. Conveniently situated for all amenities the residents can enjoy the privacy of their own apartment and a host of communal social activities if they so wish.
Chestnut Court comprises 60 properties arranged over three floors, each served by a lift. There is a Communal Residents Lounge with Kitchenette and coffee area, Laundry Room and a Guest Suite available to hire at an additional cost.
A House Manager is available within the premises, and a 24 hour Emergency 'Apello' Call System.
Accommodation On First Floor -
Hallway - Security intercom, carpet as laid, store room off.
Lounge - 5.79m 3.05m x 3.05m 2.13m (19' 10" x 10' 7") - Carpet 'as laid', 'Economy 7' heater, 'Adam' style fireplace with 'coal effect' electric fire, double glazed window, double doors to:-
Kitchen - 2.13m 2.74m x 2.13m 1.83m (walls taper) (7' 9" x 7 - Fully tiled walls, single drainer stainless steel sink, base and wall units, roll edge worksurfaces, 'built-in' oven and 4 ring ceramic hob unit, air extractor fan, double glazed window.
Bedroom - 3.96m 2.44m x 2.74m 0.30m (average as walls taper) - Carpet 'as laid', fitted 'built-in' wardrobes, chest of drawers, 'Economy 7' heater, double glazed window.
Shower Room - 1.83m 2.44m x 1.52m 2.13m (6' 8" x 5' 7") - Shower cubicle with glazed screen and 'Mira' shower fitment, wash hand basin with store cupboard beneath, low flush W.C., fully tiled walls, air extractor fan, 'Dimplex' fan heater.
Additional Information - Tenure - The property is Leasehold with approximately 94 years remaining, and is subject to an annual Service Charge of £2,359.70 and a ground rent of £513.24. Prospective purchasers are advised to verify this information with their Legal Representative.
Council Tax - Tax Band C -Solihull Metropolitan Borough Council.
Council tax
First listed
2 weeks agoEnergy Performance Certificate
306 Chester Road, Birmingham B36
Placebuzz mortgage repayment calculator
Monthly repayment
The Est. Mortgage is for a 25 years repayment mortgage based on a 10% deposit and a 5.5% annual interest. It is only intended as a guide. Make sure you obtain accurate figures from your lender before committing to any mortgage. Your home may be repossessed if you do not keep up repayments on a mortgage.
306 Chester Road, Birmingham B36 - Streetview
DISCLAIMER: Property descriptions and related information displayed on this page are marketing materials provided by Barratt Last Estate Agents - Castle Bromwich. Placebuzz does not warrant or accept any responsibility for the accuracy or completeness of the property descriptions or related information provided here and they do not constitute property particulars. Please contact Barratt Last Estate Agents - Castle Bromwich for full details and further information.





