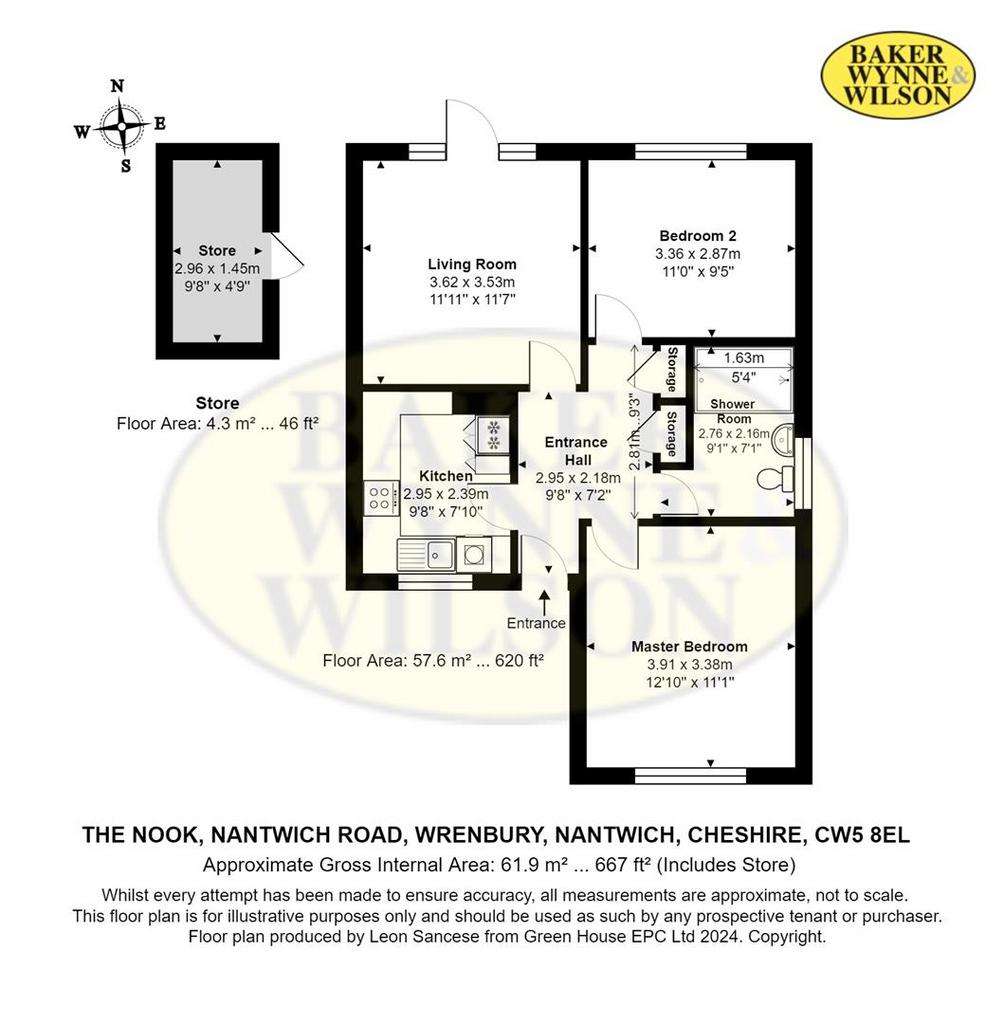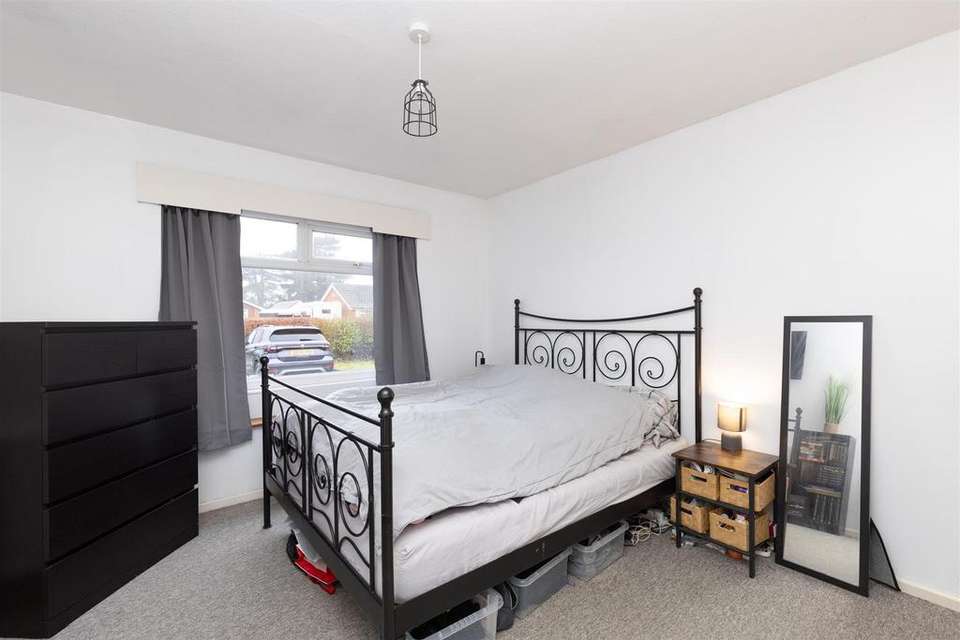2 bedroom detached bungalow for sale
Wrenbury, Nantwichbungalow
bedrooms

Property photos




+12
Property description
AN INDIVIDUAL, TASTEFULLY MODERNISED, TWO BEDROOMED DETACHED BUNAGLOW, SET NICELY BACK FROM THE ROAD ENJOYING OPEN VIEWS OVER COUNTRYSIDE, 350 YARDS FROM WRENBURY VILLAGE CENTRE.
Summary - Entrance Hall, Living Room with working fireplace, Kitchen, Two Double Bedrooms, Shower Room, Propane Gas Central Heating, uPVC Double Glazed Windows, Brick Store, Parking Space, 60 ft Rear Garden.
Description - The Nook is constructed of brick with rendered elevations under a tiled roof and approached over a block paved drive. This is a lovely detached bungalow that has a super garden overlooking countryside. Overall the bungalow has a most appealing atmosphere and offers the capacity to be be moved into and enjoyed straight away. This is a rare opportunity to acquire a detached bungalow at this price level in the heart of Wrenbury village.
Location & Amenities - Wrenbury is set amidst what is generally regarded as some of the finest countryside in South Cheshire, near to the Shropshire Union Canal. The village itself benefits from a wealth of local amenities including a shop/post office, catering for the educational, recreational and shopping needs of the villagers. This includes a doctors surgery and dispensary, a local railway station, a regular local bus service, excellent pub/restaurant and a primary school. Alternatively, the towns of Nantwich, Crewe and Whitchurch can provide further amenities not available in the village. Wrenbury is conveniently situated in relation to other nearby cities, towns and business centres with Chester, Liverpool and Manchester within commuting distance. The main line railway station is also nearby and the major Crewe terminal with express line to London Euston (90 minutes) only 9 miles away. The market towns of Nantwich (5 miles) and Whitchurch (6 miles), Chester (19 miles) and Tarporley (11 miles) are within easy reach.
Directions - From Nantwich proceed along Welsh Row, turn left into Marsh Lane, proceed for 4.5 miles into Wrenbury village and the property is located on the right hand side.
Accommodation - With approximate measurements comprises:
Entrance Hall - 2.92m plus recess x 2.18m (9'7" plus recess x 7'2" - uPVC entrance door, access to loft, two built in cupboards, radiator with cover.
Living Room - 3.58m x 3.53m (11'9" x 11'7") - Brick fireplace, two double glazed windows and door to rear, radiator.
Kitchen - 2.95m x 2.39m (9'8" x 7'10") - Stainless steel single drainer sink unit, cupboard under, floor standing cupboard and drawer units with worktops, wine rack, wall cupboards, integrated oven and four burner ceramic hob unit with extractor hood above, integrated refrigerator/freezer, plumbing for washing machine, inset ceiling lighting, quarry tile floor, Worcester propane gas central heating boiler, radiator.
Bedroom No. 1 - 3.86m x 3.35m (12'8" x 11'0") - Radiator.
Bedroom No. 2 - 3.38m x 2.87m (11'1" x 9'5") - Radiator.
Shower Room - 2.74m x 1.63m plus recess (9'0" x 5'4" plus recess - White suite comprising low flush W/C and vanity unit with inset hand basin, tiled shower cubicle with rain head shower and hand held shower, shaver point, fully tiled walls, chrome radiator/towel rail.
Outside - Brick store, outside tap, blocked paved car parking space to the front.
Gardens - The front garden is lawned with hedgerow. The rear garden is extensively lawned with large stone flagged patio and raised beds.
Services - Mains water, electricity and drainage.
N.B. Tests have not been made of electrical, water, drainage and heating systems and associated appliances, nor confirmation obtained from the statutory bodies of the presence of these services. The information given should therefore be verified prior to a legal commitment to purchase.
Tenure - Freehold
Council Tax - Band C.
Viewing - By appointment with Baker Wynne & Wilson
[use Contact Agent Button]
N231
Summary - Entrance Hall, Living Room with working fireplace, Kitchen, Two Double Bedrooms, Shower Room, Propane Gas Central Heating, uPVC Double Glazed Windows, Brick Store, Parking Space, 60 ft Rear Garden.
Description - The Nook is constructed of brick with rendered elevations under a tiled roof and approached over a block paved drive. This is a lovely detached bungalow that has a super garden overlooking countryside. Overall the bungalow has a most appealing atmosphere and offers the capacity to be be moved into and enjoyed straight away. This is a rare opportunity to acquire a detached bungalow at this price level in the heart of Wrenbury village.
Location & Amenities - Wrenbury is set amidst what is generally regarded as some of the finest countryside in South Cheshire, near to the Shropshire Union Canal. The village itself benefits from a wealth of local amenities including a shop/post office, catering for the educational, recreational and shopping needs of the villagers. This includes a doctors surgery and dispensary, a local railway station, a regular local bus service, excellent pub/restaurant and a primary school. Alternatively, the towns of Nantwich, Crewe and Whitchurch can provide further amenities not available in the village. Wrenbury is conveniently situated in relation to other nearby cities, towns and business centres with Chester, Liverpool and Manchester within commuting distance. The main line railway station is also nearby and the major Crewe terminal with express line to London Euston (90 minutes) only 9 miles away. The market towns of Nantwich (5 miles) and Whitchurch (6 miles), Chester (19 miles) and Tarporley (11 miles) are within easy reach.
Directions - From Nantwich proceed along Welsh Row, turn left into Marsh Lane, proceed for 4.5 miles into Wrenbury village and the property is located on the right hand side.
Accommodation - With approximate measurements comprises:
Entrance Hall - 2.92m plus recess x 2.18m (9'7" plus recess x 7'2" - uPVC entrance door, access to loft, two built in cupboards, radiator with cover.
Living Room - 3.58m x 3.53m (11'9" x 11'7") - Brick fireplace, two double glazed windows and door to rear, radiator.
Kitchen - 2.95m x 2.39m (9'8" x 7'10") - Stainless steel single drainer sink unit, cupboard under, floor standing cupboard and drawer units with worktops, wine rack, wall cupboards, integrated oven and four burner ceramic hob unit with extractor hood above, integrated refrigerator/freezer, plumbing for washing machine, inset ceiling lighting, quarry tile floor, Worcester propane gas central heating boiler, radiator.
Bedroom No. 1 - 3.86m x 3.35m (12'8" x 11'0") - Radiator.
Bedroom No. 2 - 3.38m x 2.87m (11'1" x 9'5") - Radiator.
Shower Room - 2.74m x 1.63m plus recess (9'0" x 5'4" plus recess - White suite comprising low flush W/C and vanity unit with inset hand basin, tiled shower cubicle with rain head shower and hand held shower, shaver point, fully tiled walls, chrome radiator/towel rail.
Outside - Brick store, outside tap, blocked paved car parking space to the front.
Gardens - The front garden is lawned with hedgerow. The rear garden is extensively lawned with large stone flagged patio and raised beds.
Services - Mains water, electricity and drainage.
N.B. Tests have not been made of electrical, water, drainage and heating systems and associated appliances, nor confirmation obtained from the statutory bodies of the presence of these services. The information given should therefore be verified prior to a legal commitment to purchase.
Tenure - Freehold
Council Tax - Band C.
Viewing - By appointment with Baker Wynne & Wilson
[use Contact Agent Button]
N231
Interested in this property?
Council tax
First listed
Last weekEnergy Performance Certificate
Wrenbury, Nantwich
Marketed by
Baker Wynne & Wilson - Nantwich 38 Pepper Street Nantwich CW5 5ABPlacebuzz mortgage repayment calculator
Monthly repayment
The Est. Mortgage is for a 25 years repayment mortgage based on a 10% deposit and a 5.5% annual interest. It is only intended as a guide. Make sure you obtain accurate figures from your lender before committing to any mortgage. Your home may be repossessed if you do not keep up repayments on a mortgage.
Wrenbury, Nantwich - Streetview
DISCLAIMER: Property descriptions and related information displayed on this page are marketing materials provided by Baker Wynne & Wilson - Nantwich. Placebuzz does not warrant or accept any responsibility for the accuracy or completeness of the property descriptions or related information provided here and they do not constitute property particulars. Please contact Baker Wynne & Wilson - Nantwich for full details and further information.

















