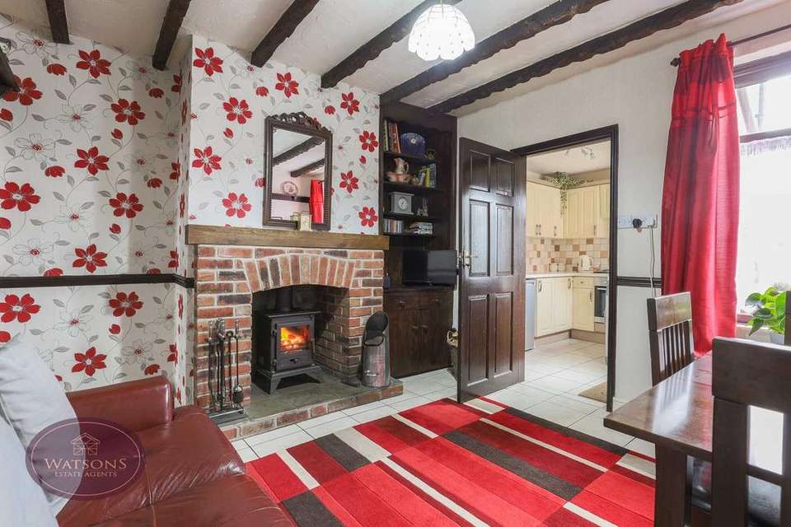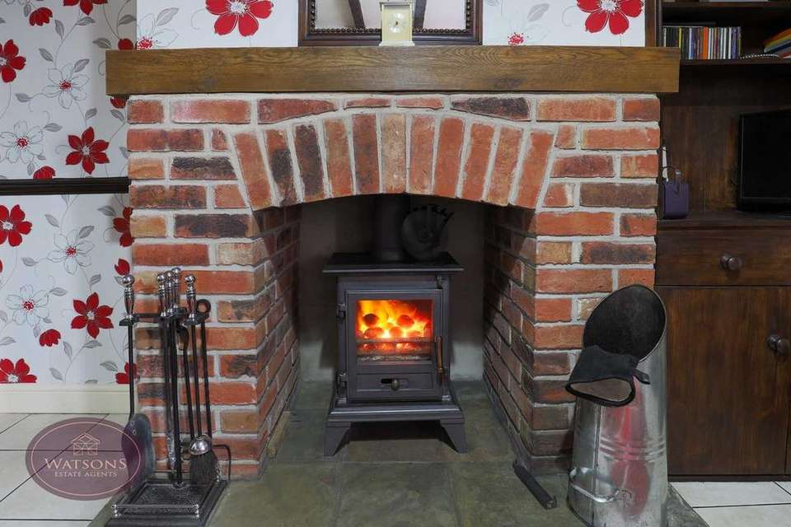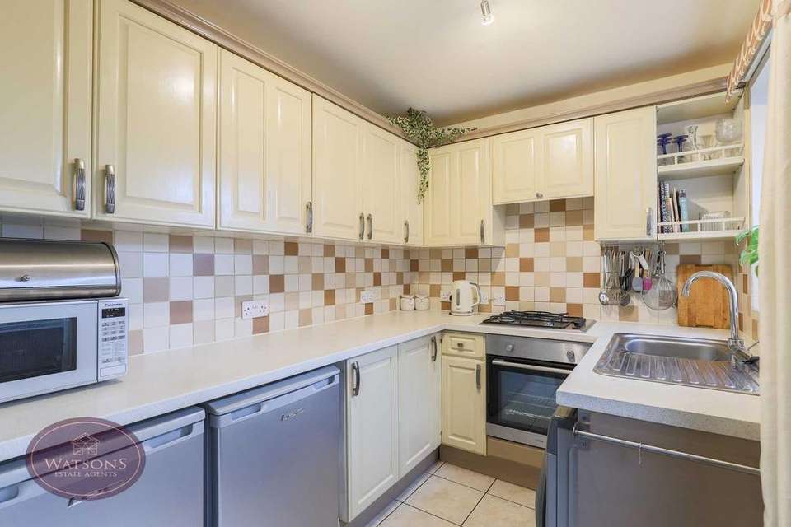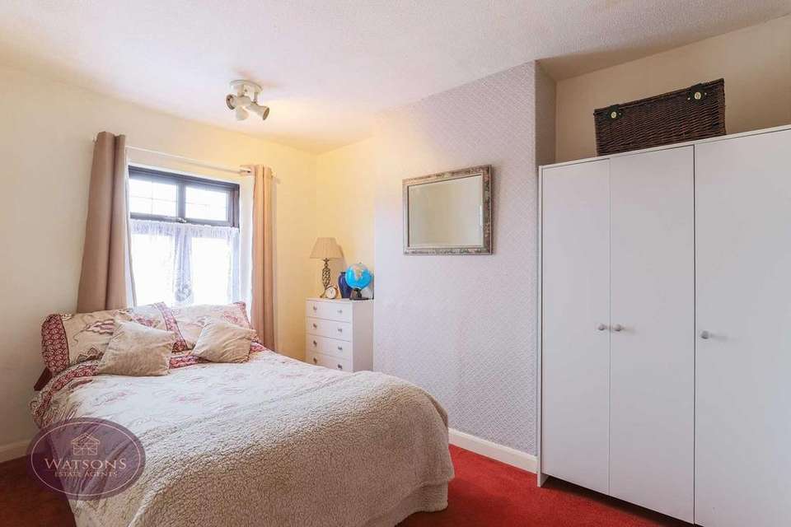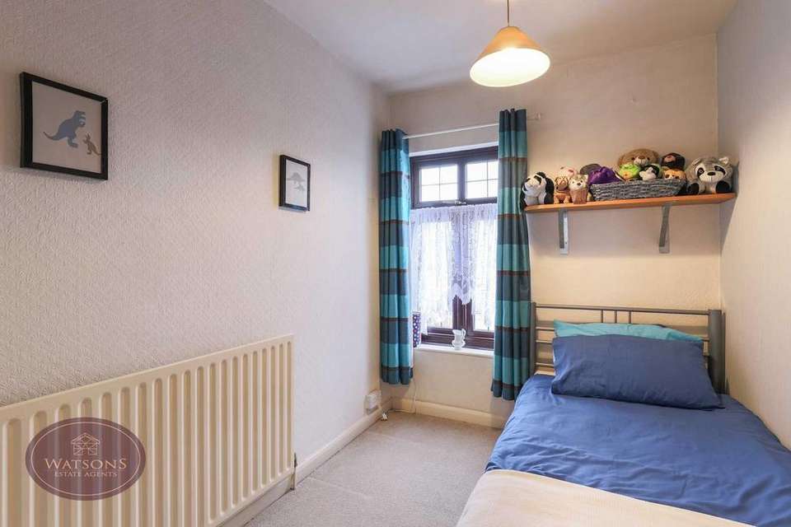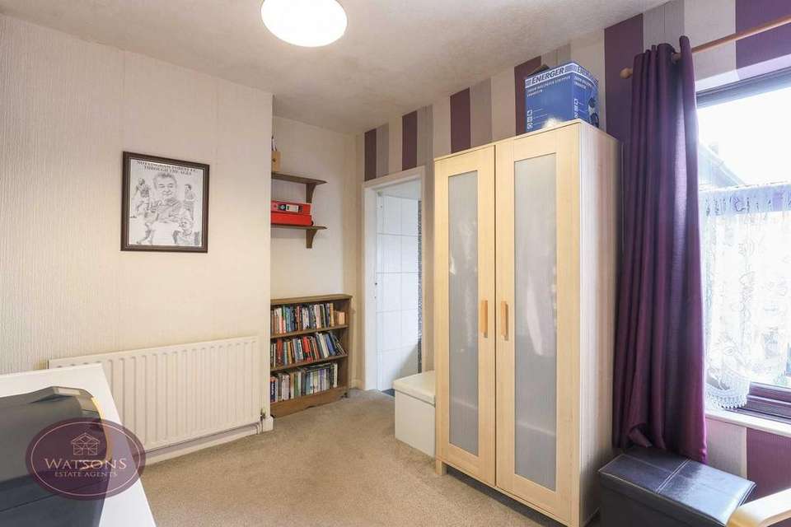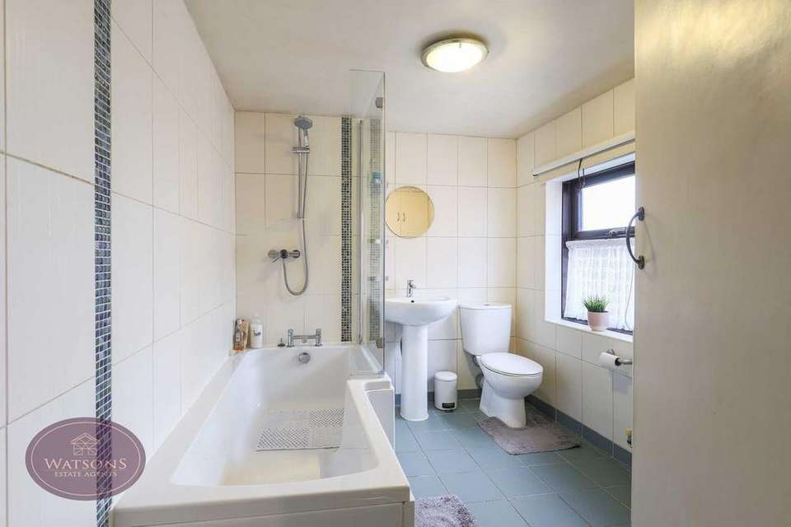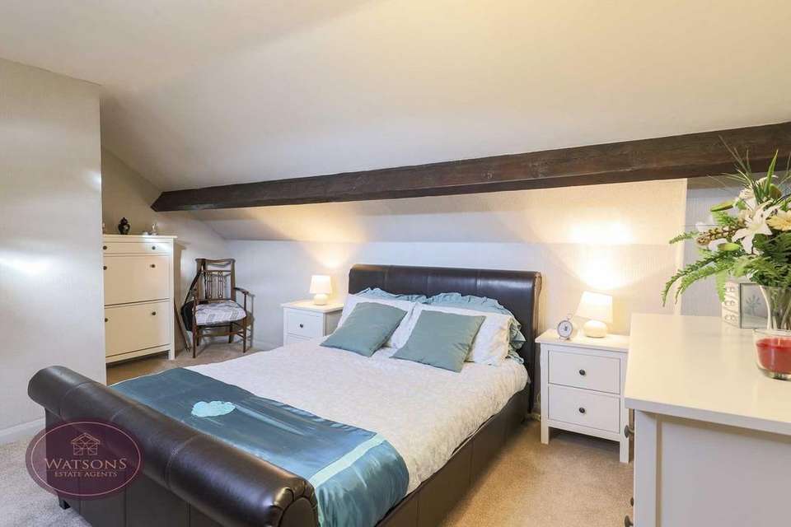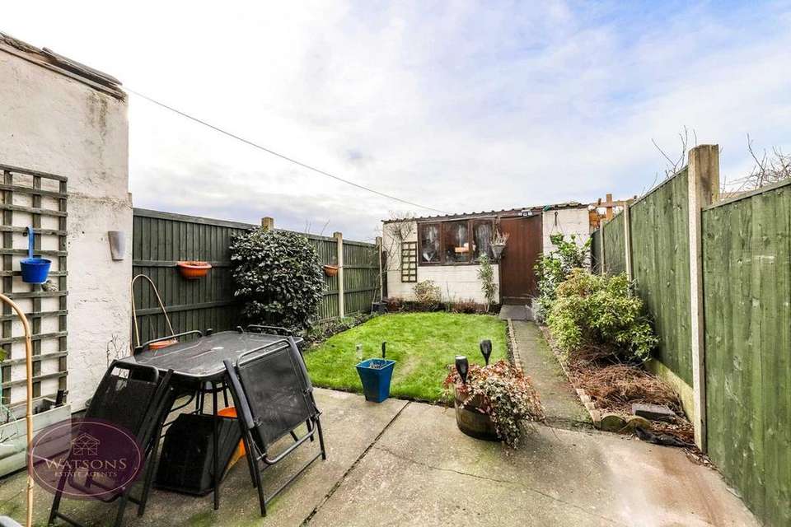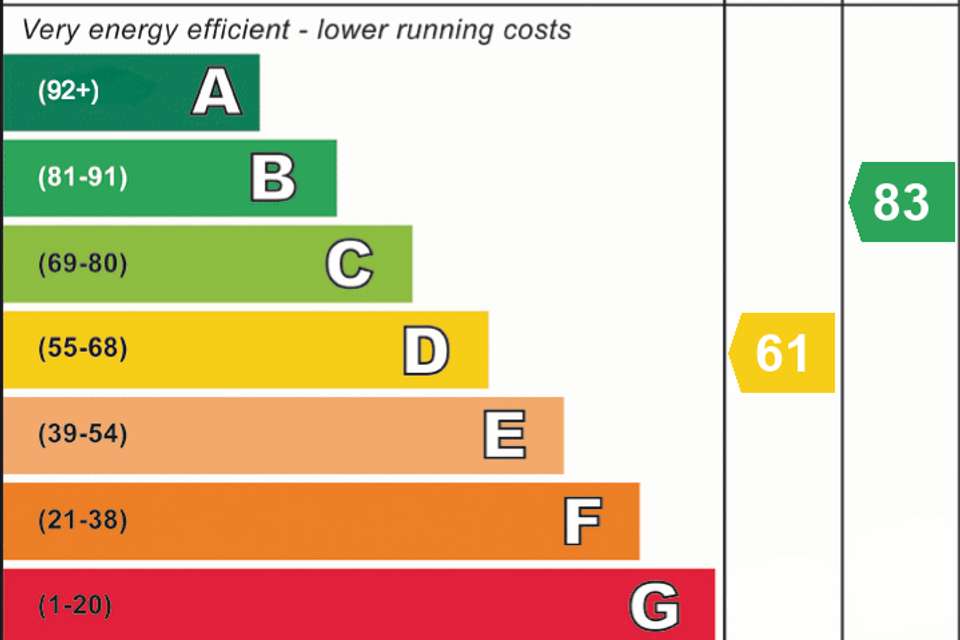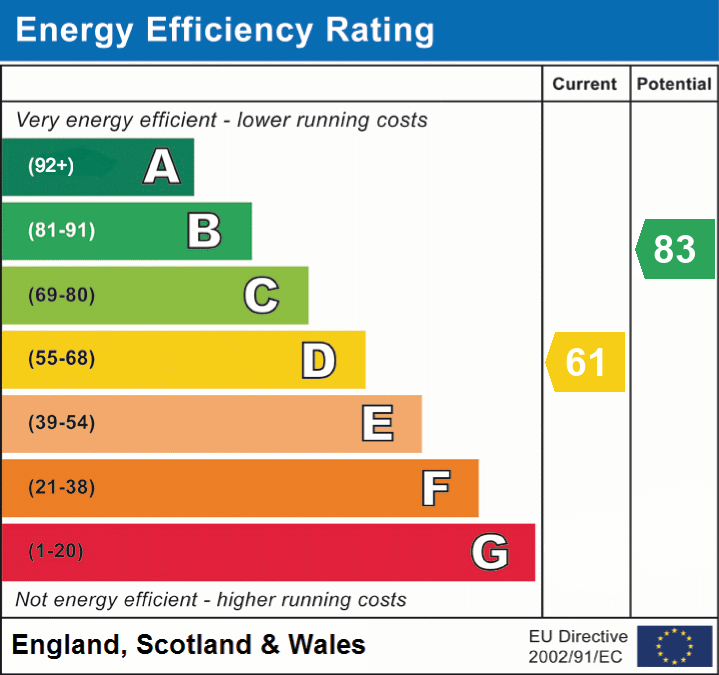4 bedroom terraced house for sale
Nottingham, NG16terraced house
bedrooms
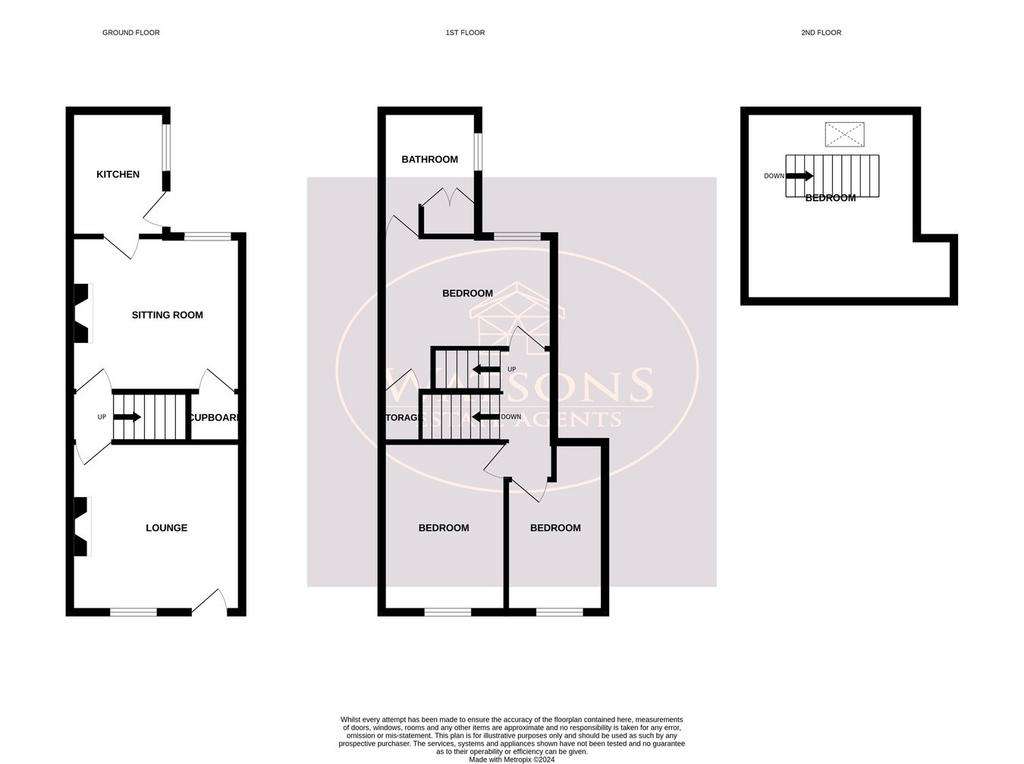
Property photos

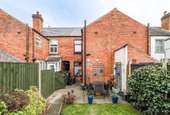
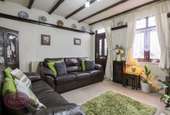
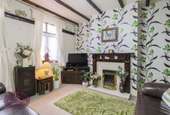
+10
Property description
* TREMENDOUS TERRACED * This charming home in Newthorpe is deceptively spacious, providing 2 reception rooms and 4 bedrooms. The popular location benefits from favourable school catchment and easy access to a wealth of amenities in the nearby towns of Eastwood and Kimberley. The accommodation is arranged over 3 storeys and has character features including an authentic wood burning stove, comprising in brief: lounge, inner hall to dining room and kitchen, first floor landing to bedrooms 1, 3 & 4, with stairs leading up to bedroom 2. The pleasant rear garden is low maintenance and has a brick built outbuilding to provide further useful storage space. On street parking is available to the front. Nearby road links include the A610 & M1 motorway and Pheonix Park tram Park & Ride is also just a short drive away. Ideally suiting families with a restricted budget, this home provides great space for the price point and viewing is highly recommended.
Ground Floor
Lounge
3.72m x 3.68m (12' 2" x 12' 1") UPVC double glazed entrance door to the front, uPVC double glazed window to the front, radiator, real flame gas fire with wooden fireplace surround. Door to the inner hall.
Inner Hall
Stairs to the first floor and door to the dining room.
Dining Room
3.74m x 3.37m (12' 3" x 11' 1") UPVC double glazed window to the rear, brick built fire place with inset multi fuel burner, radiator, tiled flooring and door to the kitchen.
Kitchen
2.72m x 2.28m (8' 11" x 7' 6") A range of matching wall & base units, work surfaces incorporating an inset sink & drainer unit. Integrated electric oven with extractor over. Plumbing for washing machine, tiled flooring, uPVC double glazed window to the side and door to the side leading to the rear garden.
First Floor
Landing
Doors to bedrooms 1, 3 & 4. Stairs to bedroom 2
Bedroom 1
3.73m x 2.51m (12' 3" x 8' 3") UPVC double glazed window to the rear, understairs storage/wardrobe, storage cupboard, radiator and door to the bathroom.
Bathroom
3 piece suite in white comprising WC, pedestal sink unit and p shaped bath. Airing cupboard housing the combination boiler, radiator and obscured uPVC double glazed window to the side.
Bedroom 3
3.71m x 2.69m (12' 2" x 8' 10") UPVC double glazed window to the front and radiator.
Bedroom 4
2.77m x 2.06m (9' 1" x 6' 9") UPVC double glazed window to the front, radiator and built in wardrobe.
Second Floor
Bedroom 2
3.69m (4.87m max) x 3.6m (12' 1" x 11' 10") UPVC double glazed window to the rear, feature ceiling beams, velux window and integrated eaves storage.
Outside
To the front of the property are gravel borders. The low maintenance rear garden comprises a concrete patio, turfed lawn, flower bed borders with a range of plants & shrubs, brick built outhouse. The garden is enclosed by timber fencing to the perimeter with gated access to the side alley.
Ground Floor
Lounge
3.72m x 3.68m (12' 2" x 12' 1") UPVC double glazed entrance door to the front, uPVC double glazed window to the front, radiator, real flame gas fire with wooden fireplace surround. Door to the inner hall.
Inner Hall
Stairs to the first floor and door to the dining room.
Dining Room
3.74m x 3.37m (12' 3" x 11' 1") UPVC double glazed window to the rear, brick built fire place with inset multi fuel burner, radiator, tiled flooring and door to the kitchen.
Kitchen
2.72m x 2.28m (8' 11" x 7' 6") A range of matching wall & base units, work surfaces incorporating an inset sink & drainer unit. Integrated electric oven with extractor over. Plumbing for washing machine, tiled flooring, uPVC double glazed window to the side and door to the side leading to the rear garden.
First Floor
Landing
Doors to bedrooms 1, 3 & 4. Stairs to bedroom 2
Bedroom 1
3.73m x 2.51m (12' 3" x 8' 3") UPVC double glazed window to the rear, understairs storage/wardrobe, storage cupboard, radiator and door to the bathroom.
Bathroom
3 piece suite in white comprising WC, pedestal sink unit and p shaped bath. Airing cupboard housing the combination boiler, radiator and obscured uPVC double glazed window to the side.
Bedroom 3
3.71m x 2.69m (12' 2" x 8' 10") UPVC double glazed window to the front and radiator.
Bedroom 4
2.77m x 2.06m (9' 1" x 6' 9") UPVC double glazed window to the front, radiator and built in wardrobe.
Second Floor
Bedroom 2
3.69m (4.87m max) x 3.6m (12' 1" x 11' 10") UPVC double glazed window to the rear, feature ceiling beams, velux window and integrated eaves storage.
Outside
To the front of the property are gravel borders. The low maintenance rear garden comprises a concrete patio, turfed lawn, flower bed borders with a range of plants & shrubs, brick built outhouse. The garden is enclosed by timber fencing to the perimeter with gated access to the side alley.
Interested in this property?
Council tax
First listed
Over a month agoEnergy Performance Certificate
Nottingham, NG16
Marketed by
Watsons Estate Agents - Kimberley 40 Main Street Kimberley, Nottingham NG16 2LYPlacebuzz mortgage repayment calculator
Monthly repayment
The Est. Mortgage is for a 25 years repayment mortgage based on a 10% deposit and a 5.5% annual interest. It is only intended as a guide. Make sure you obtain accurate figures from your lender before committing to any mortgage. Your home may be repossessed if you do not keep up repayments on a mortgage.
Nottingham, NG16 - Streetview
DISCLAIMER: Property descriptions and related information displayed on this page are marketing materials provided by Watsons Estate Agents - Kimberley. Placebuzz does not warrant or accept any responsibility for the accuracy or completeness of the property descriptions or related information provided here and they do not constitute property particulars. Please contact Watsons Estate Agents - Kimberley for full details and further information.





