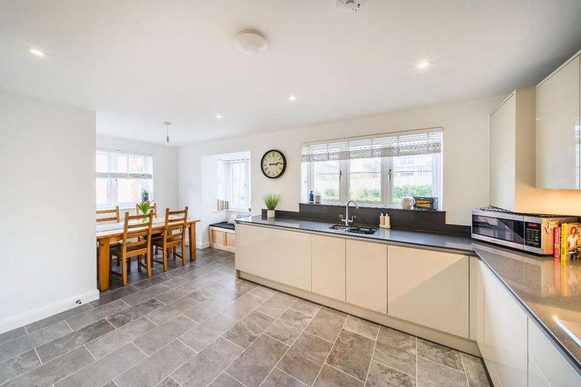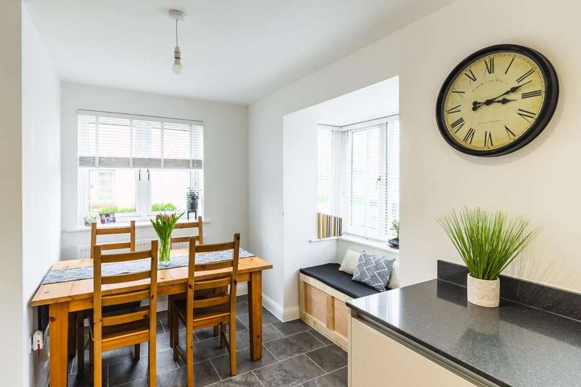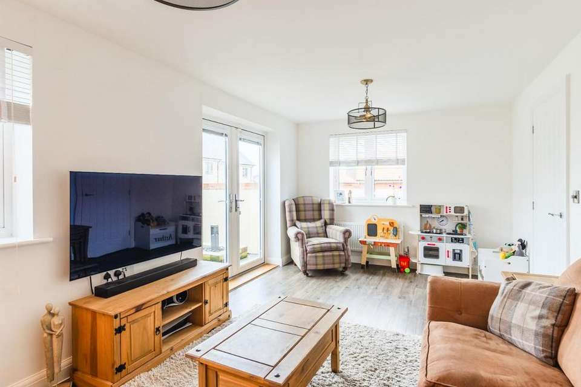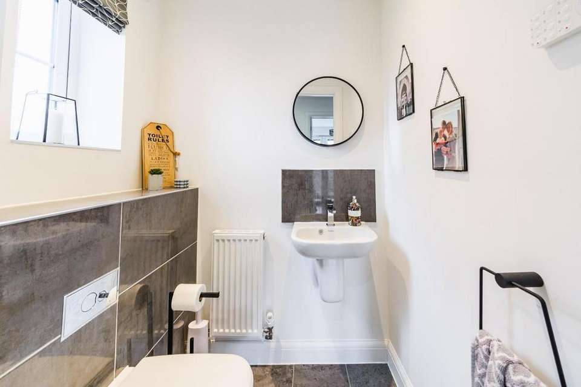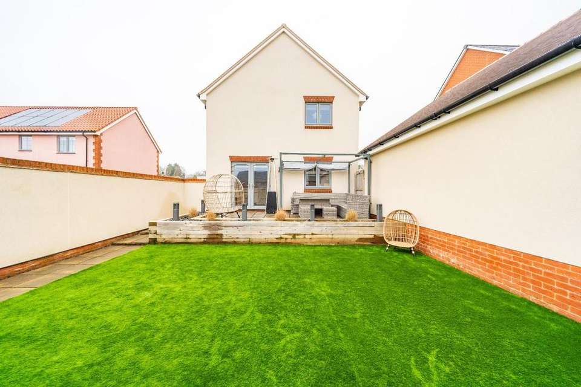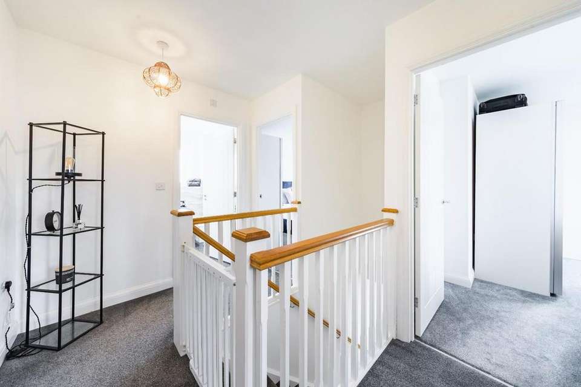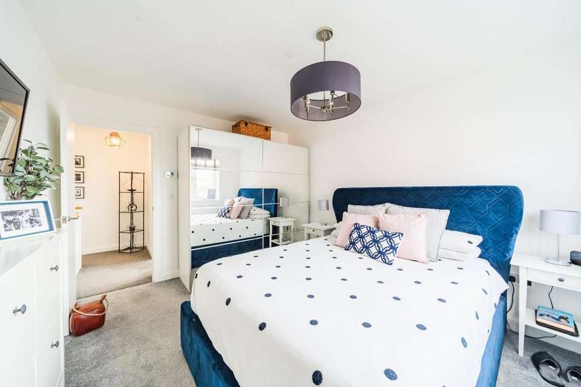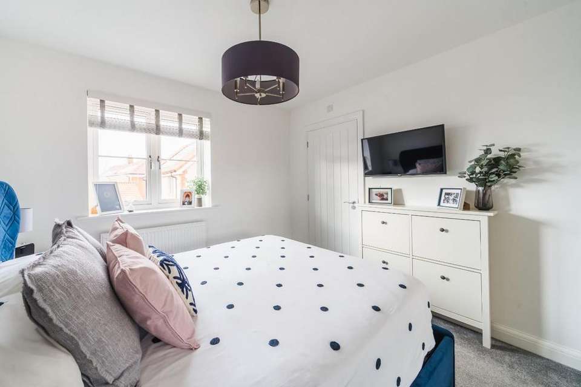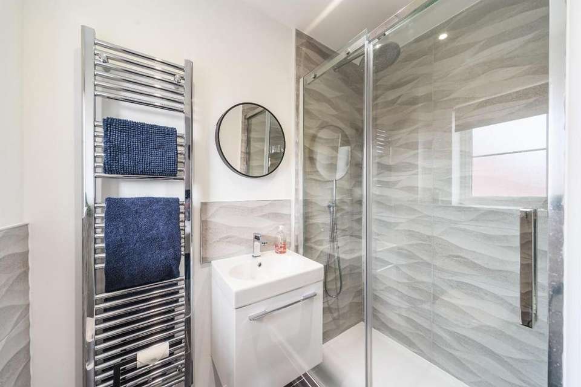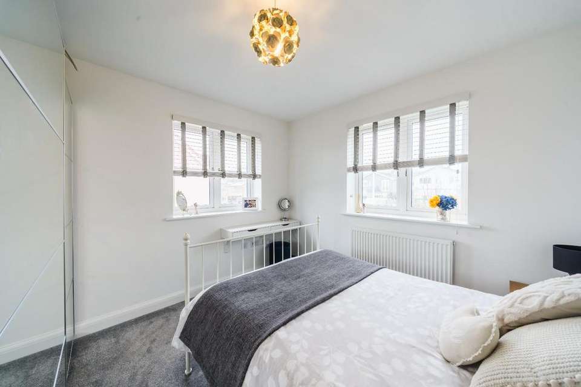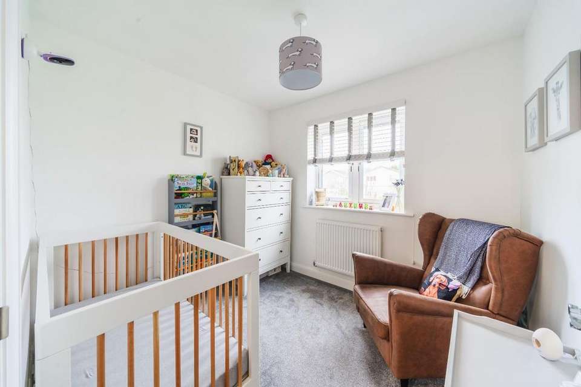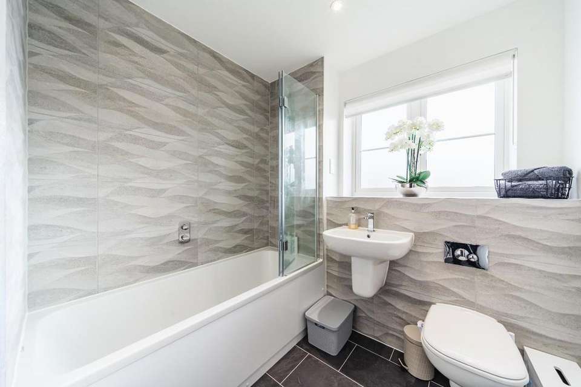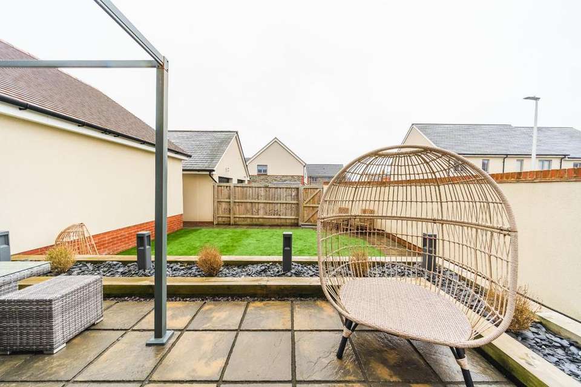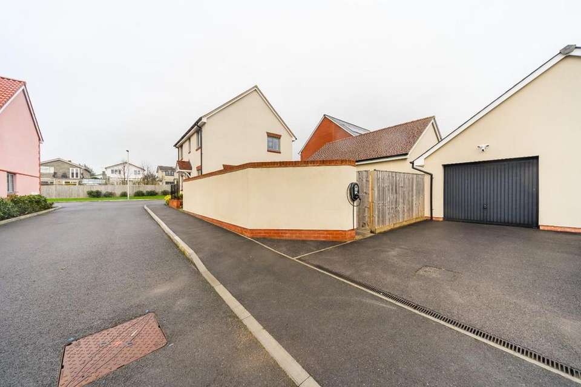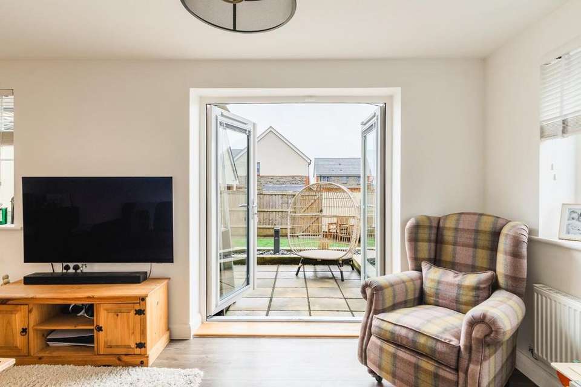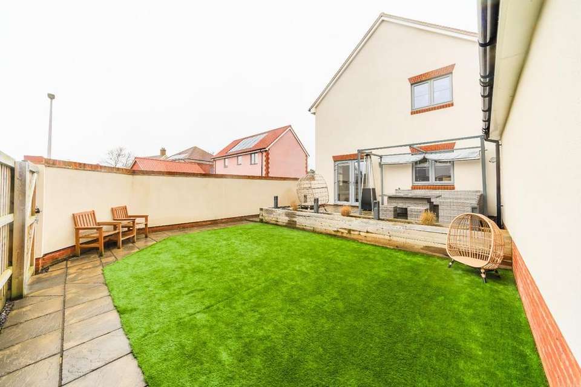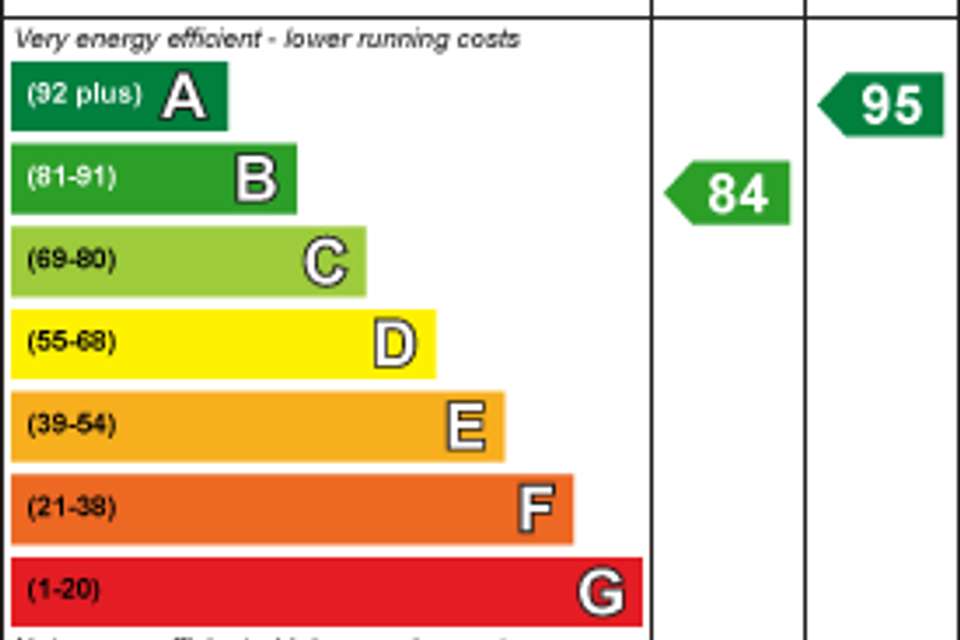3 bedroom detached house for sale
Nearly new home in highly regarded Cadbury Fields, Congresburydetached house
bedrooms
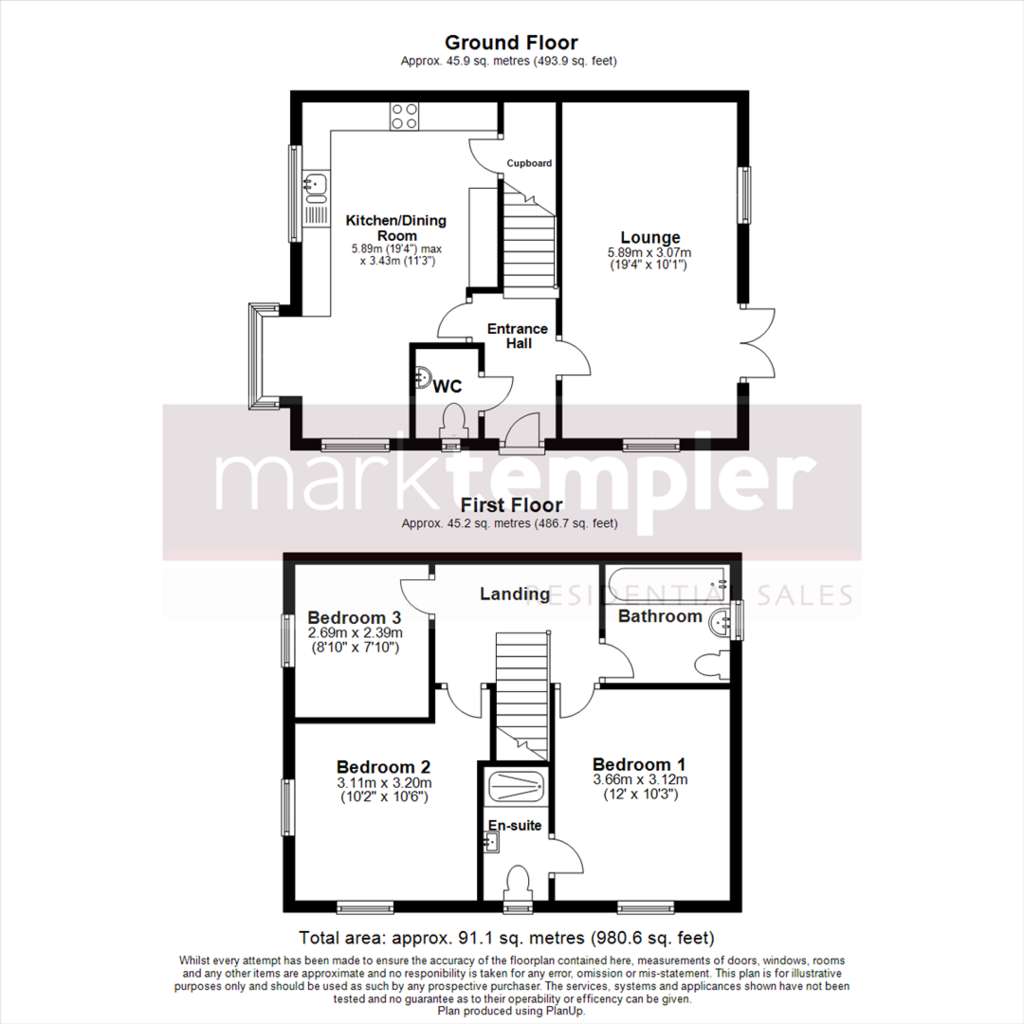
Property photos
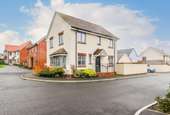
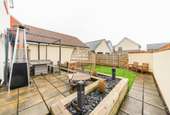
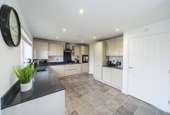
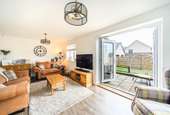
+17
Property description
Executive three bedroom family home situated on the highly regarded Cadbury Fields development on the fringes of Congresbury village - Exceptionally well finished, this delightful three bedroom detached house, constructed by award winning local housing developer, Strongvox Homes in 2021. Located within a highly attractive modern development, benefitting from empathic aesthetics that sympathetically compliments with its natural surroundings of Cobthorn Reserve. This beautiful home, built to The Devoran design is exceptionally well equipped with solar panels generating 'free' electricity and high quality fixtures and fittings throughout. Set out traditionally over two floors, the well appointed accommodation is accessed via a central entrance hall, generous bay fronted open plan kitchen diner with Neff appliances, dual aspect sitting room opening out onto private rear garden and cloakroom WC all to the ground floor. The first floor benefits from three double bedrooms with en suite facility to the principal and family shower room.
Outside you enjoy a private southerly facing rear garden, enclosed by a rendered wall with gated access to the parking area. The garden itself has been carefully redeveloped and benefits from both traditional styling and low maintenance with areas laid to patio and artificial lawn, divided by raised planter. The parking area is just beyond the rear garden with space for one vehicle and provides access to the garage.
Cadbury Fields is a wonderful development of three and four bedroom homes, offering views over open countryside in the village setting of Congresbury. The village offers a variety of local shops, doctors surgery, chemist, St Andrews church and cosy public houses. Local schooling is provided by the popular St Andrews Primary School within Congresbury and nearby Churchill secondary school. Congresbury itself is ideally situated for those who commute, with easy access to both Bristol city centre, Weston-super-Mare and the M5 motorway via the A370.
Ground Floor -
Entrance Hall - Secure entrance door, Karndean flooring, radiator, stairs rising to first floor landing, doors all principal room.
Kitchen/Dining Room - 5.89m x 3.43m (19'4" x 11'3") - Modern fitted kitchen comprising a range of wall and base units with quarts work surface over, one and a half bowl inset sink and drainer, stainless steel four ring Neff gas hob with stainless steel Neff extractor hood over, raised Neff fan assisted oven, integrated washing machine, integrated Neff dishwasher, integrated fridge freezer, uPVC double glazed window to two aspects, uPVC double glazed box bay window, Karndean flooring, radiator, door to understairs cupboard.
Lounge - 5.89m x 3.07m (19'4" x 10'1") - uPVC double glazed window to front and side, uPVC double glazed french doors to rear garden, Karndean flooring, radiators.
Wc - Low level WC, wash hand basin, splash back wall tiling, radiator, uPVC obscure double glazed window.
First Floor -
Landing - Doors to all bedrooms and family bathroom.
Bedroom 1 - 3.66m x 3.12m (12'0" x 10'3") - uPVC double glazed window to front, radiator, door to;
En-Suite - Modern three piece suite comprising low level wc, wash hand basin with vanity store under, walk in double shower, wall tiling to splash prone areas, Karndean flooring, uPVC obscure double glazed window.
Bedroom 2 - 3.11m x 3.20m (10'2" x 10'6") - uPVC double glazed window to two sides, radiator.
Bedroom 3 - 2.69m x 2.39m (8'10" x 7'10") - uPVC double glazed window to side, radiator.
Family Bathroom - Modern three piece comprising low level wc, wash hand basin, panelled bathroom with independent shower over, wall tiling to all splash prone areas, shaver point, uPVC obscure double glazed window, Karndean flooring.
Rear Garden - Eclosed by block and rendered wall, mainly laid to artificial lawn, patio, raised planter, gate to parking area, door to garage.
Off Street Parking - Off street for one vehicle
Garage - up and over door
About The Property -
Tenure - Freehold with an annual estate management charge of £270 pa
Utilities - Mains electric
Mains water
Mains drainage
Mains gas supply with gas fired central heating
Broadband - Ultrafast broadband is available with the highest available download speed 1000 Mbps and the highest available upload speed 220 Mbps.
This information is sourced via checker.ofcom.org.uk, we advise you make your own enquiries.
Outside you enjoy a private southerly facing rear garden, enclosed by a rendered wall with gated access to the parking area. The garden itself has been carefully redeveloped and benefits from both traditional styling and low maintenance with areas laid to patio and artificial lawn, divided by raised planter. The parking area is just beyond the rear garden with space for one vehicle and provides access to the garage.
Cadbury Fields is a wonderful development of three and four bedroom homes, offering views over open countryside in the village setting of Congresbury. The village offers a variety of local shops, doctors surgery, chemist, St Andrews church and cosy public houses. Local schooling is provided by the popular St Andrews Primary School within Congresbury and nearby Churchill secondary school. Congresbury itself is ideally situated for those who commute, with easy access to both Bristol city centre, Weston-super-Mare and the M5 motorway via the A370.
Ground Floor -
Entrance Hall - Secure entrance door, Karndean flooring, radiator, stairs rising to first floor landing, doors all principal room.
Kitchen/Dining Room - 5.89m x 3.43m (19'4" x 11'3") - Modern fitted kitchen comprising a range of wall and base units with quarts work surface over, one and a half bowl inset sink and drainer, stainless steel four ring Neff gas hob with stainless steel Neff extractor hood over, raised Neff fan assisted oven, integrated washing machine, integrated Neff dishwasher, integrated fridge freezer, uPVC double glazed window to two aspects, uPVC double glazed box bay window, Karndean flooring, radiator, door to understairs cupboard.
Lounge - 5.89m x 3.07m (19'4" x 10'1") - uPVC double glazed window to front and side, uPVC double glazed french doors to rear garden, Karndean flooring, radiators.
Wc - Low level WC, wash hand basin, splash back wall tiling, radiator, uPVC obscure double glazed window.
First Floor -
Landing - Doors to all bedrooms and family bathroom.
Bedroom 1 - 3.66m x 3.12m (12'0" x 10'3") - uPVC double glazed window to front, radiator, door to;
En-Suite - Modern three piece suite comprising low level wc, wash hand basin with vanity store under, walk in double shower, wall tiling to splash prone areas, Karndean flooring, uPVC obscure double glazed window.
Bedroom 2 - 3.11m x 3.20m (10'2" x 10'6") - uPVC double glazed window to two sides, radiator.
Bedroom 3 - 2.69m x 2.39m (8'10" x 7'10") - uPVC double glazed window to side, radiator.
Family Bathroom - Modern three piece comprising low level wc, wash hand basin, panelled bathroom with independent shower over, wall tiling to all splash prone areas, shaver point, uPVC obscure double glazed window, Karndean flooring.
Rear Garden - Eclosed by block and rendered wall, mainly laid to artificial lawn, patio, raised planter, gate to parking area, door to garage.
Off Street Parking - Off street for one vehicle
Garage - up and over door
About The Property -
Tenure - Freehold with an annual estate management charge of £270 pa
Utilities - Mains electric
Mains water
Mains drainage
Mains gas supply with gas fired central heating
Broadband - Ultrafast broadband is available with the highest available download speed 1000 Mbps and the highest available upload speed 220 Mbps.
This information is sourced via checker.ofcom.org.uk, we advise you make your own enquiries.
Council tax
First listed
Over a month agoEnergy Performance Certificate
Nearly new home in highly regarded Cadbury Fields, Congresbury
Placebuzz mortgage repayment calculator
Monthly repayment
The Est. Mortgage is for a 25 years repayment mortgage based on a 10% deposit and a 5.5% annual interest. It is only intended as a guide. Make sure you obtain accurate figures from your lender before committing to any mortgage. Your home may be repossessed if you do not keep up repayments on a mortgage.
Nearly new home in highly regarded Cadbury Fields, Congresbury - Streetview
DISCLAIMER: Property descriptions and related information displayed on this page are marketing materials provided by Mark Templer Residential - Yatton. Placebuzz does not warrant or accept any responsibility for the accuracy or completeness of the property descriptions or related information provided here and they do not constitute property particulars. Please contact Mark Templer Residential - Yatton for full details and further information.





