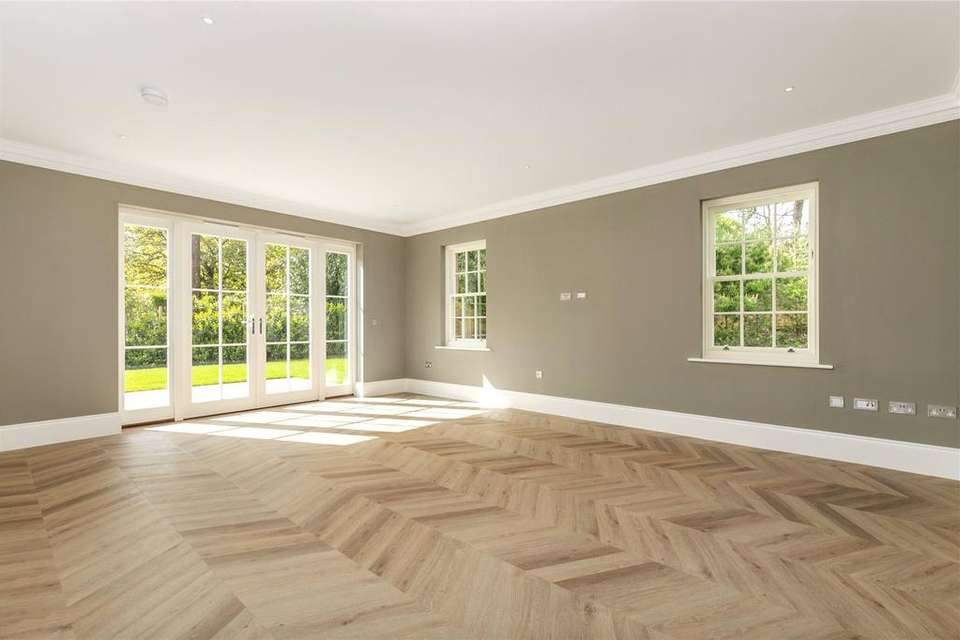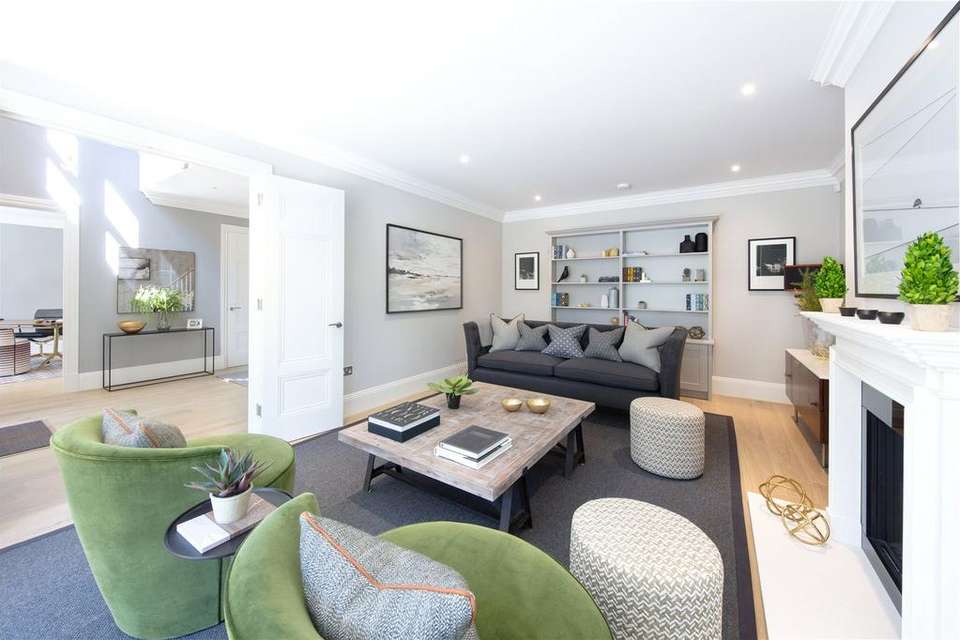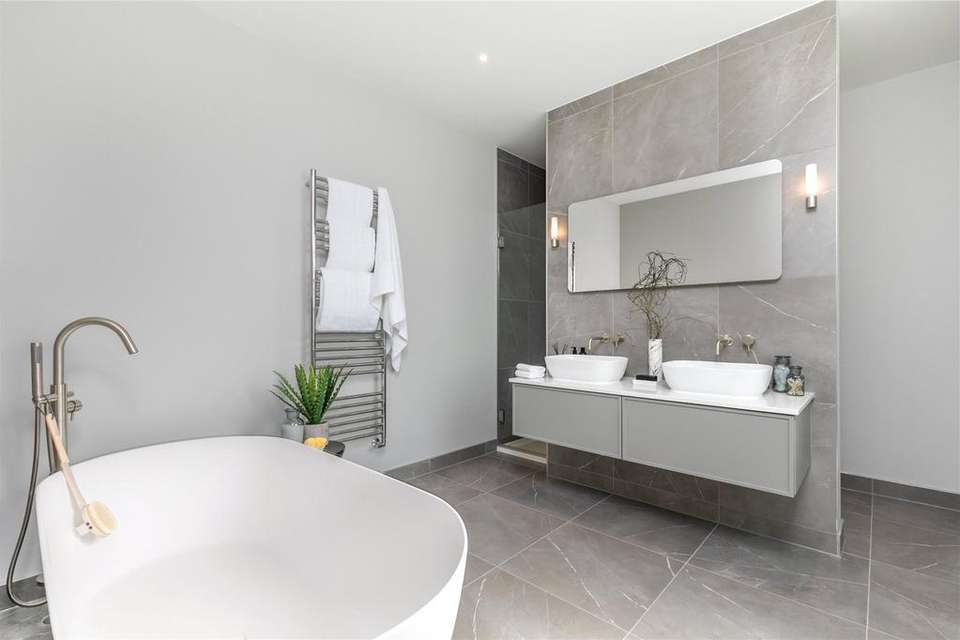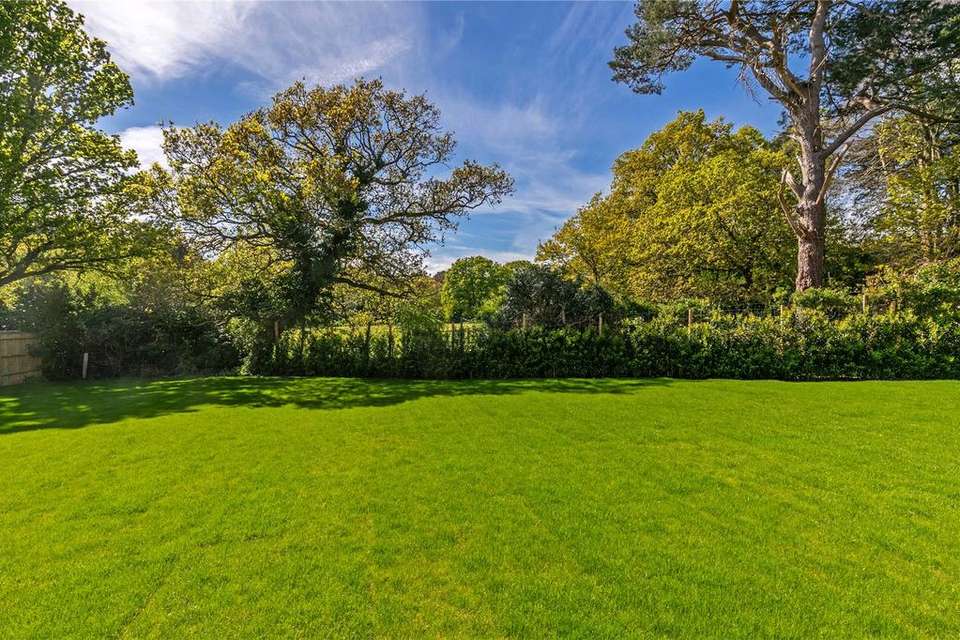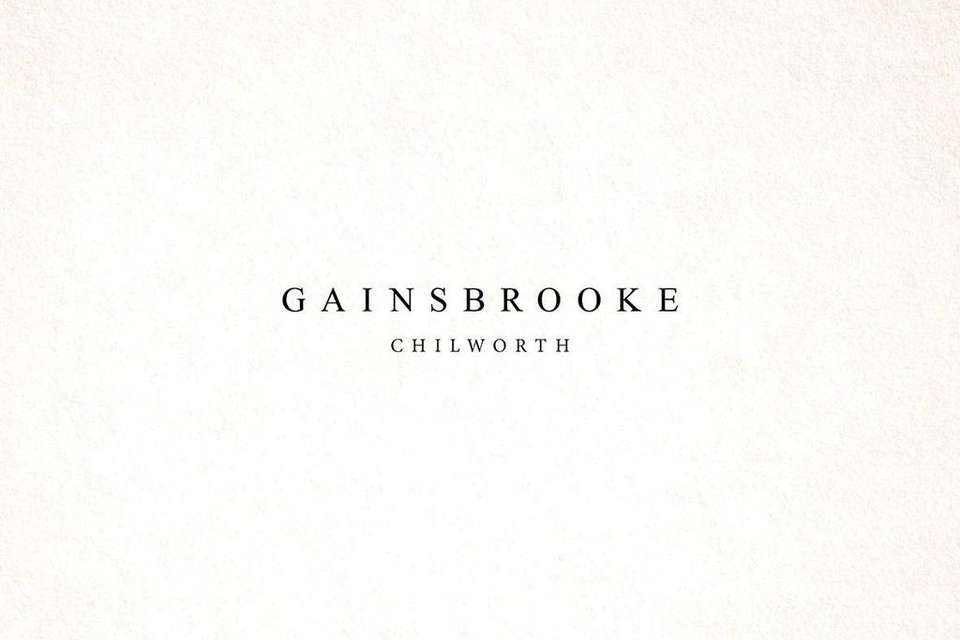6 bedroom detached house for sale
Southampton, SO16detached house
bedrooms
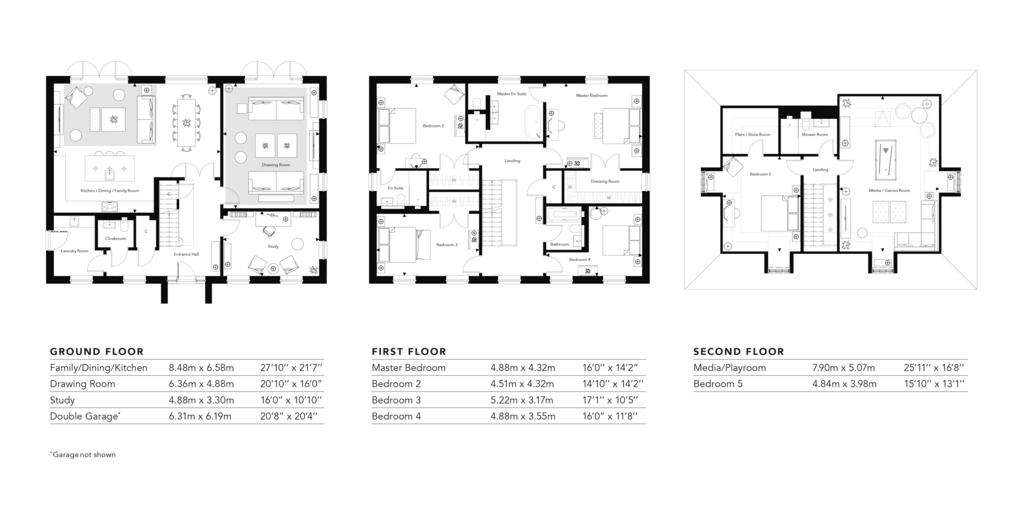
Property photos

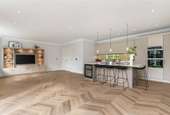
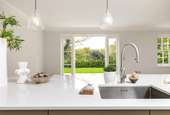

+9
Property description
SHELDON HOUSE AT GAINSBROOKE, CHILWORTH
This impressive brick and flint property, built by Alfred Homes, offers five double bedrooms and a wonderful internal layout, plus large garden, double garage and parking.
Once through the traditional Oak framed porch, the impressive, full height entrance hall leads to a spacious ground floor layout. Elegant double doors open into a fabulous kitchen/dining/family room with a stunning picture window overlooking the rear garden and French doors to the terrace. This room is complemented by an equally impressive drawing room (with a further set of French doors and a feature fireplace), a generous study, cloakroom and laundry room with outside access.
On the first floor, the principal bedroom has a bespoke, furnished dressing room plus a luxurious en suite with bath and walk in shower. Double bedroom two also has an en suite shower room while doubles three and four share a family bathroom.
On the second floor is a versatile suite of rooms comprising double bedroom five, a smart shower room and a very generous games or media room – a great space that could be used for extended family, guests, as a home office or gym.
Sheldon House sits on a spacious plot with attractive landscaping to the front and a rear garden mostly laid to lawn. There is also a double garage and plenty of driveway parking.
* Internal images shown are from a previous Alfred Homes development.
Gainsbrooke is an exclusive development of just four substantial detached homes and five luxurious apartments, set in a beautifully secluded location, with gated access and backing onto an area of protected woodland.
Chilworth is a small village community, superbly located to access all the maritime city of Southampton has to offer, including a wide range of shops and restaurants plus the popular cruise terminals, yet its proximity to key road networks enables easy access to local towns and cities such as Romsey and Winchester, plus the South Coast and the New Forest. Essential facilities such as doctors, dentists etc can be found a short distance away, as can a variety of shops and services, plus excellent schools in both the state and private sector and for golfers, the fairways at Stoneham Golf Club are just a couple of miles away.
This impressive brick and flint property, built by Alfred Homes, offers five double bedrooms and a wonderful internal layout, plus large garden, double garage and parking.
Once through the traditional Oak framed porch, the impressive, full height entrance hall leads to a spacious ground floor layout. Elegant double doors open into a fabulous kitchen/dining/family room with a stunning picture window overlooking the rear garden and French doors to the terrace. This room is complemented by an equally impressive drawing room (with a further set of French doors and a feature fireplace), a generous study, cloakroom and laundry room with outside access.
On the first floor, the principal bedroom has a bespoke, furnished dressing room plus a luxurious en suite with bath and walk in shower. Double bedroom two also has an en suite shower room while doubles three and four share a family bathroom.
On the second floor is a versatile suite of rooms comprising double bedroom five, a smart shower room and a very generous games or media room – a great space that could be used for extended family, guests, as a home office or gym.
Sheldon House sits on a spacious plot with attractive landscaping to the front and a rear garden mostly laid to lawn. There is also a double garage and plenty of driveway parking.
* Internal images shown are from a previous Alfred Homes development.
Gainsbrooke is an exclusive development of just four substantial detached homes and five luxurious apartments, set in a beautifully secluded location, with gated access and backing onto an area of protected woodland.
Chilworth is a small village community, superbly located to access all the maritime city of Southampton has to offer, including a wide range of shops and restaurants plus the popular cruise terminals, yet its proximity to key road networks enables easy access to local towns and cities such as Romsey and Winchester, plus the South Coast and the New Forest. Essential facilities such as doctors, dentists etc can be found a short distance away, as can a variety of shops and services, plus excellent schools in both the state and private sector and for golfers, the fairways at Stoneham Golf Club are just a couple of miles away.
Interested in this property?
Council tax
First listed
Over a month agoSouthampton, SO16
Marketed by
Charters - Southampton Sales 73 The Avenue Southampton SO17 1XSPlacebuzz mortgage repayment calculator
Monthly repayment
The Est. Mortgage is for a 25 years repayment mortgage based on a 10% deposit and a 5.5% annual interest. It is only intended as a guide. Make sure you obtain accurate figures from your lender before committing to any mortgage. Your home may be repossessed if you do not keep up repayments on a mortgage.
Southampton, SO16 - Streetview
DISCLAIMER: Property descriptions and related information displayed on this page are marketing materials provided by Charters - Southampton Sales. Placebuzz does not warrant or accept any responsibility for the accuracy or completeness of the property descriptions or related information provided here and they do not constitute property particulars. Please contact Charters - Southampton Sales for full details and further information.





