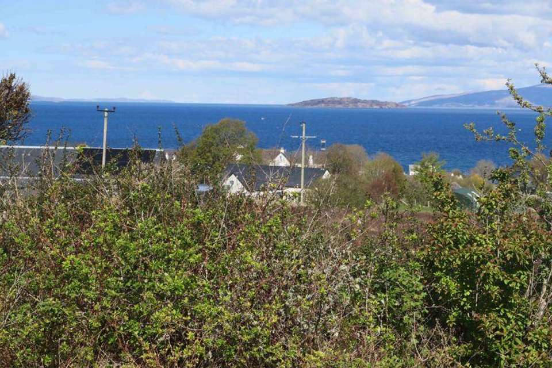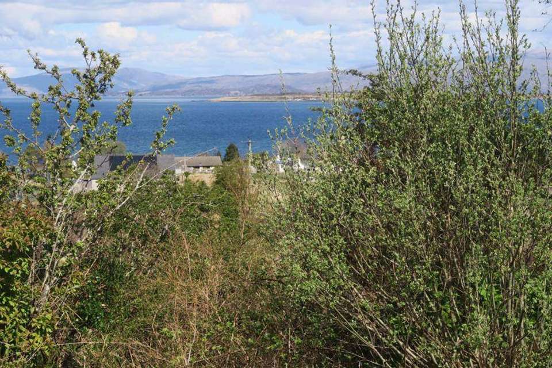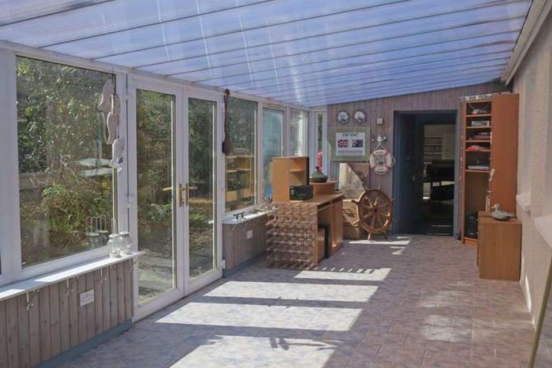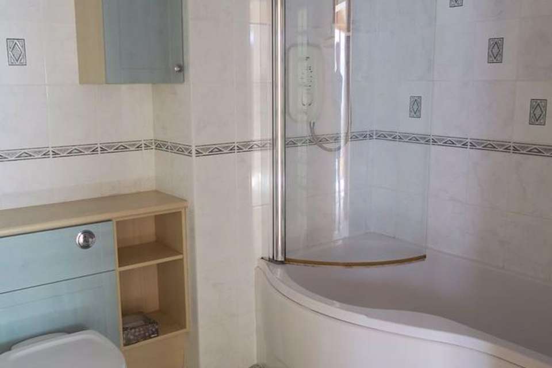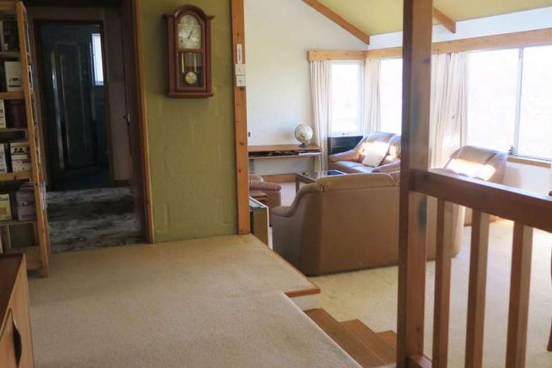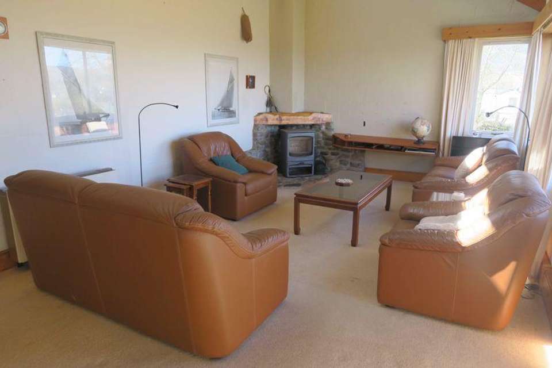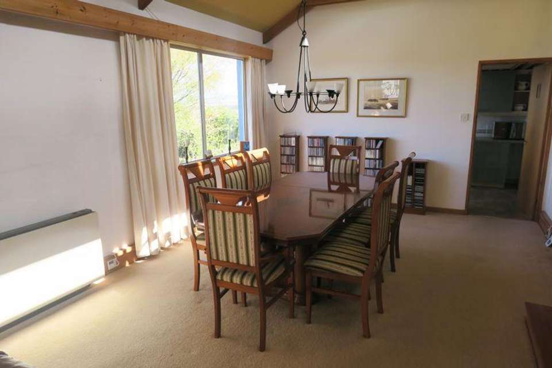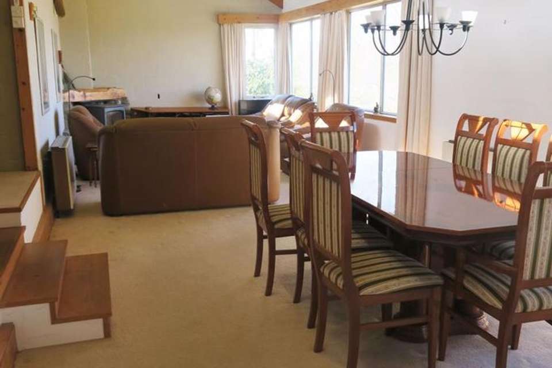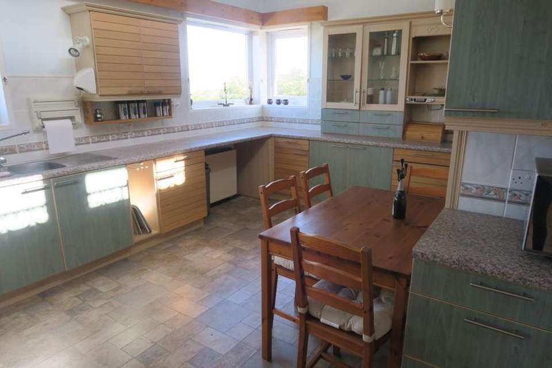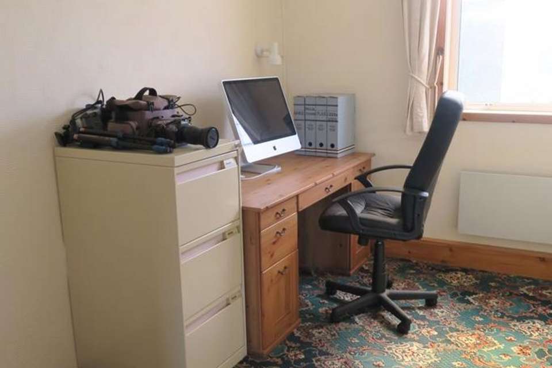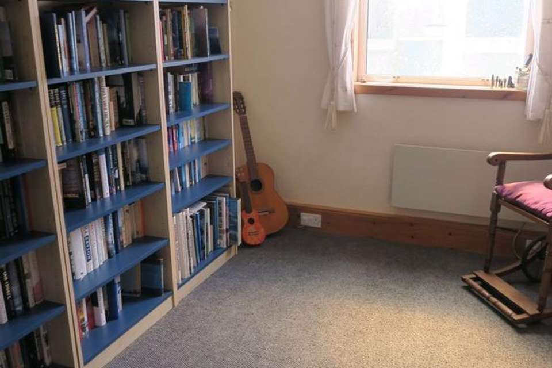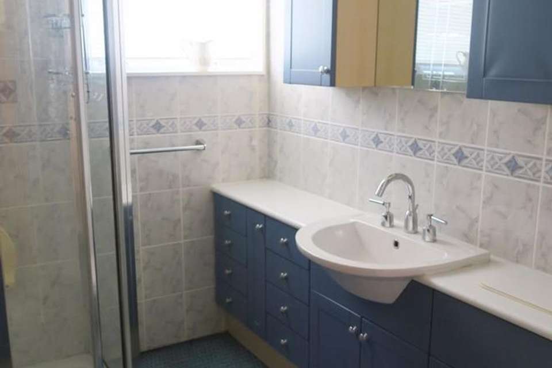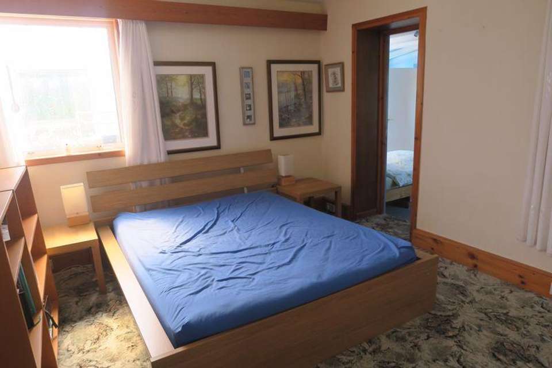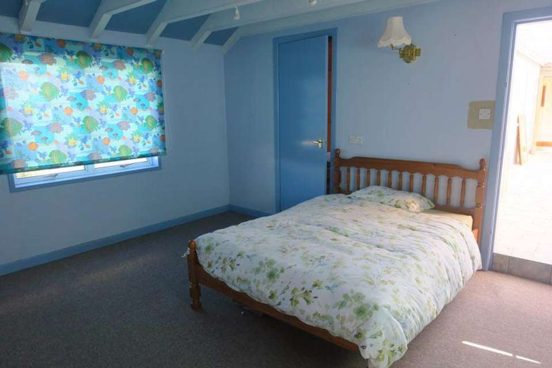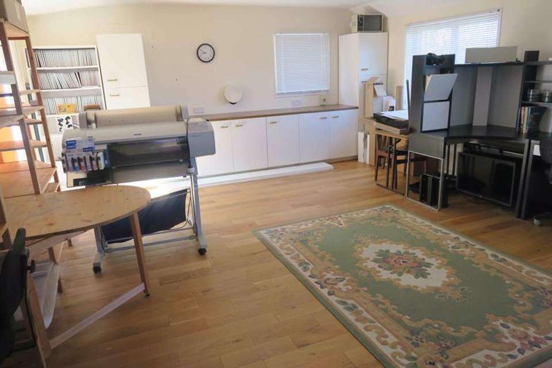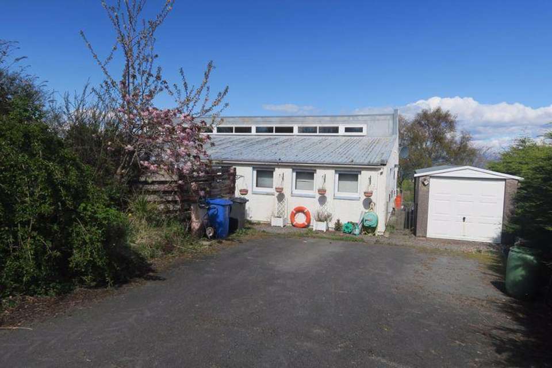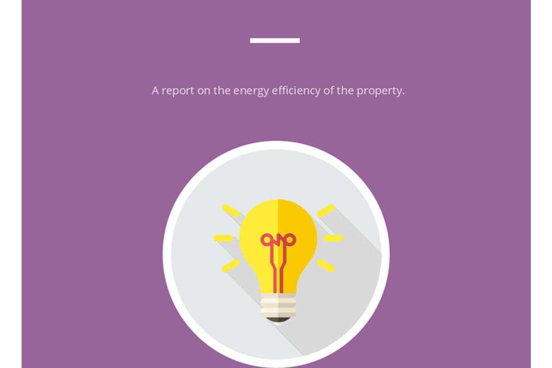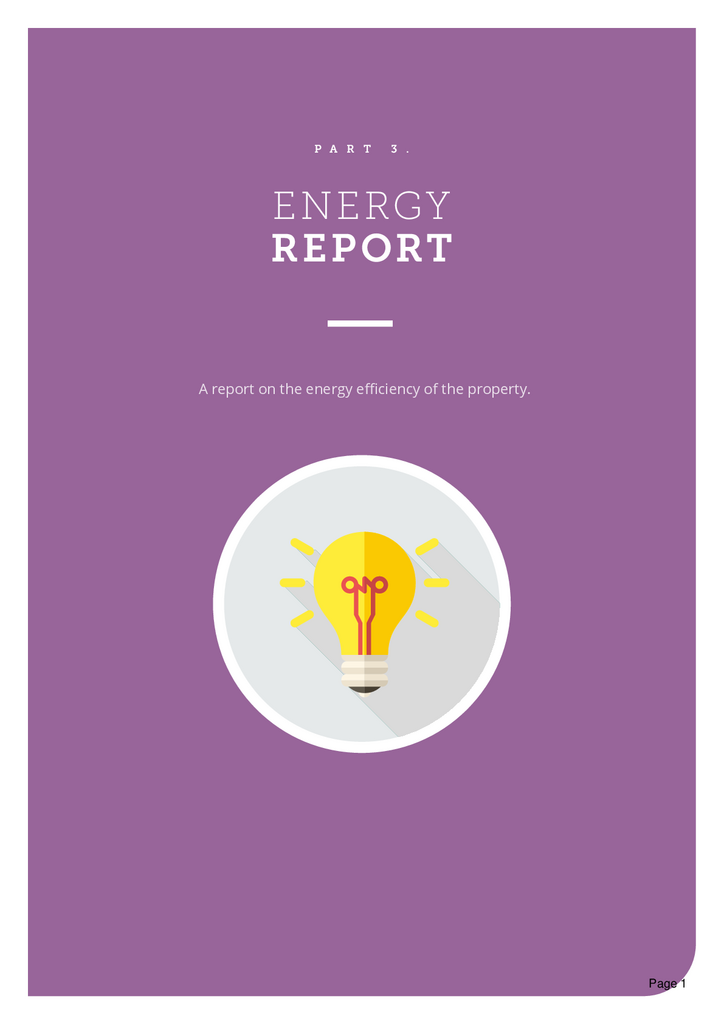5 bedroom detached house for sale
Broadford, Isle Of Skyedetached house
bedrooms
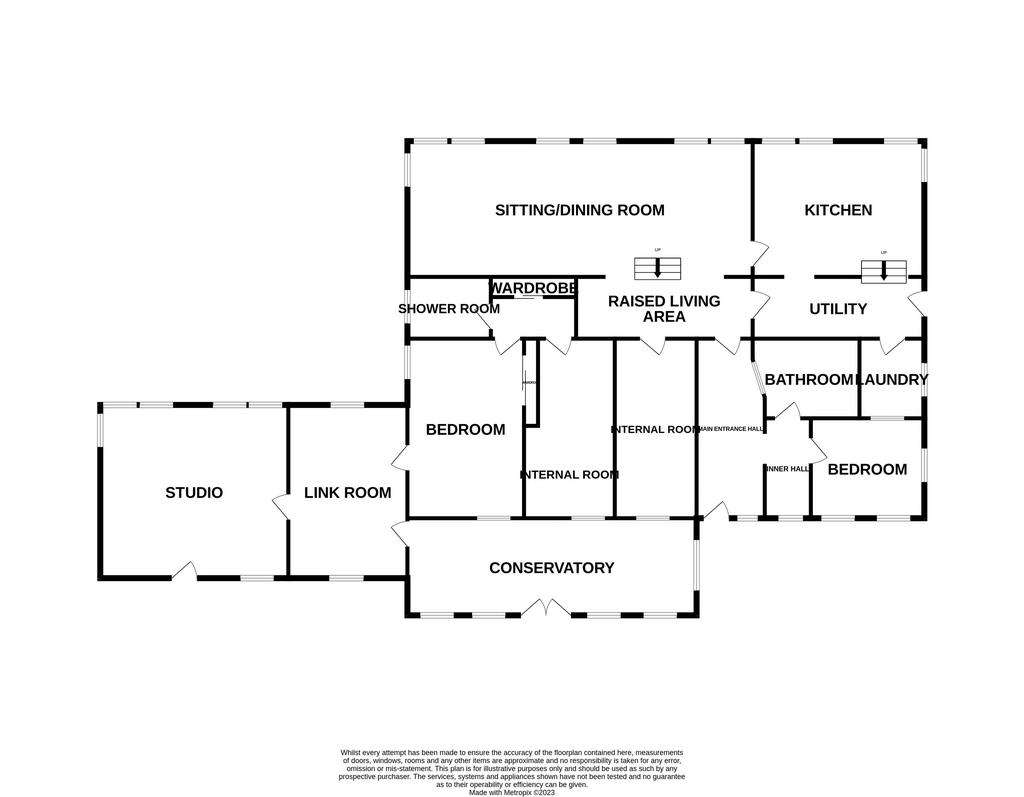
Property photos

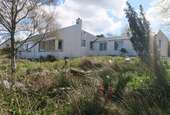
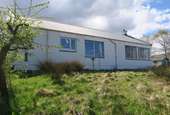
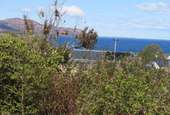
+19
Property description
Enjoying delightful views ofBroadford Bay, 3 Upper Harrapool is a spacious 4 or 5 bedroom (1 en-suite) detachedsplit-level property, set within private garden grounds within the small croftingtownship of Harrapool on the outskirts of Broadford, South Skye. The propertyis conveniently located for all local facilities and whilst requiring some upgradingthe layout and space in this unique and generously proportioned property willsuit a variety of purchasers. The perfect opportunity to purchase a well-placedhome in a desirable location.
Call RE/MAX Skye today toview on[use Contact Agent Button] to arrange your viewing appointment.
3 Upper Harrapool, Broadford, Isle of Skye, IV49 9AQ
Property comprises:
Accommodation: Entrance Hallway,Bedroom Suite, Lounge/Dining Room, Kitchen, Utility/Prep Kitchen, Laundry,Study, Inner Hallway, Three Bedrooms, Studio, ConservatoryExternal: Detached SingleCar Garage, Greenhouse, Garden Grounds
LOCATION:
The residential/crofting area of Harrapool sits on the outskirts ofBroadford, the island’s second largest settlement, in the shadow of Beinn na Caillich(one of the Red Cuillins) on a beautiful, curved bay, with views over to theCrowlin Isles, the Island of Pabay and out towards the hills of Wester Ross andbeyond. The village is only 7 miles north of the Skye Bridge and is an idealbase for fishing, hill-walking, and other outdoor activities, with two piers,ideal for mooring a boat. Broadford also benefits from a good range of localamenities.
ACCOMMODATION:
3 Upper Harrapool was builtin 1985 extends to some 223m2 and benefits from electric heating by way of electricpanel and storage heaters, supplemented by a multi-fuel stove in the lounge/diningroom and uPVC double glazing throughout. The property sits in a tranquilcountryside position within well-planted garden grounds (now somewhat overgrown)and enjoys delightful views of Broadford Bay.The size and the unusual configuration of this property lends itself toa myriad of uses including the potential option of creating a self-contained unitin the studio area.
EXTERNAL:
DETACHED SINGLE CAR PRE-CAST CONCRETE GARAGE
GARDEN:
Access is from the township road leading to a Tarmacadam driveway, offering off-road parking and access to the garage, the garden grounds (currently rather overgrown) are laid mainly to grass and well stocked with mature trees and shrubs, offering delightful views to Broadford Bay from the front garden.
SERVICES: Mains electricity, mains water, drainage to septic tank.
COUNCIL TAX: D
HOME REPORT: Available by contacting the RE/MAX Skye office.
EPC Rating: E (44)
EXTRAS: Included in the sale are all fitted floor coverings, integrated appliances, and blinds.
DIRECTIONS: Follow the A87 towards Broadford, turning left at the sign for Heaste, follow the road, turn left immediately before the cattle grid, 3 Upper Harrapool is the third property on the left.
ENTRY: At a date to be mutually agreed.
VIEWING: Viewing this property is essential to be fully appreciated. Viewing can be arranged by calling RE/MAX Skye on[use Contact Agent Button] or by e-mailing [use Contact Agent Button]
OFFERS: Should be submitted in proper legal Scottish form to RE/MAX Skye Estate Agents, Garbh Chriochan, Teangue, Isle of Skye IV44 8RE. E-mail: [use Contact Agent Button]
INTEREST: It is important that your solicitor notifies this office of interest to you otherwise the property may be sold without your knowledge.
IMPORTANT INFORMATION: These particulars are prepared based on information provided by our clients. We have not tested the electrical system or any electrical appliances, nor where applicable, any central heating system. All sizes are recorded by electronic tape measurement to give an indicative, approximate size only. Prospective purchasers should make their own enquiries - no warranty is given or implied. This schedule is not intended to and does not form any contract.
ENTRANCE HALLWAY:
uPVC glazed door with glazed side panel, timber 'V' lining to ceiling, two wall lights, storage heater, fitted carpet, access to conservatory, bedroom suite, lounge/dining room:
BEDROOM SUITE:
Dressing Room: - 10' 5'' x 4' 11'' (3.17m x 1.49m)
Open access from hallway, window to rear elevation, fitted carpet, access to bathroom, bedroom:
Bathroom: - 10' 0'' x 6' 10'' (3.05m x 2.08m)
(Dimensions at widest points)Borrowed light glass block window to hallway, 'P' shaped bath with a Mira electric shower over and glazed screen, range of shallow cupboards and drawers with worktop over, inset vanity sink and WC, two wall lights, fully tiled, ladder radiator, fitted carpet.
Bedroom: - 10' 10'' x 10' 1'' (3.29m x 3.08m)
Two windows to rear elevation, window to side elevation, downlights, two wall lights, decorative beamed ceiling, fitted carpet.
RAISED INNER HALLWAY:
Two wall lights, fitted carpet, access to lounge/dining room, utility room, study:
LOUNGE/DINING ROOM: - 33' 10'' x 13' 6'' (10.32m x 4.12m)
Open access, three steps down, three large windows to front elevation with views to Broadford Bay, window to side elevation, high level windows to rear elevation, feature corner fireplace with free standing stove sitting on a stone hearth with stone surround and timber mantel, beamed semi-vaulted ceiling, downlights, two storage heaters, fitted carpet, access to kitchen:
KITCHEN/BREAKFAST ROOM: - 16' 4'' x 12' 10'' (4.98m x 3.92m)
(Dimensions at widest points)Two windows to front elevation, window to side elevation, extensive range of wall and base units with worktop over, two bowl stainless steel sink, integrated oven, integrated 6 burner hob with stainless steel extractor over, integrated fridge, integrated dishwasher, tiling to splash backs, three wall lights, electric storage heater, vinyl flooring, access to utility/prep kitchen:
UTILITY/PREP KITCHEN: - 19' 0'' x 6' 0'' (5.79m x 1.82m)
Sliding half glazed door, three steps rise, range of wall and base units with worktop over including a range of dresser style units, 1.5 bowl stainless steel sink, space for fridge, spotlight cluster, tile floor, uPVC frosted glazed door to side elevation, access to laundry room:
LAUNDRY ROOM: - 7' 6'' x 7' 6'' (2.29m x 2.29m)
Window to side elevation, base units with worktop over, double wall cupboard, butler sink, wall light, vinyl flooring.
STUDY: - 11' 5'' x 7' 3'' (3.47m x 2.21m)
Borrowed light window to conservatory, two wall lights, electric panel heater, fitted carpet.
INNER HALLWAY:
Wall of built-in cupboards with mirror doors to the upper half, wall light, fitted carpet, access to shower room, two bedrooms:
BEDROOM: - 11' 5'' x 8' 10'' (3.49m x 2.70m)
Borrowed light window to conservatory, two wall lights, electric panel heater, fitted carpet.
BEDROOM: - 11' 6'' x 10' 11'' (3.51m x 3.33m)
Borrowed light window to conservatory, built-in double wardrobe with sliding doors, fitted carpet, access to studio annex:
SHOWER ROOM: - 7' 3'' x 5' 10'' (2.21m x 1.78m)
Frosted window to side elevation, large corner shower cubicle, range of shallow cupboards and drawers with worktop over, inset vanity sink and WC, two coordinating wall cupboards, downlights, heated towel rail, fully tiled, fitted carpet.
ANTEROOM: (currently used as a bedroom) - 16' 6'' x 11' 6'' (5.02m x 3.51m)
One step down, window to front elevation with bay views, two windows to rear elevation, painted beamed ceiling, ceiling mounted spotlights clusters, two wall lights, fitted carpet, access to studio:
STUDIO: - 18' 1'' x 16' 5'' (5.51m x 5.01m)
Two windows to front elevation with views to Broadford Bay, windows to side and rear elevations, range of base cupboards with worktop over, oak flooring, glazed uPVC door to rear elevation.
CONSERVATORY: - 28' 6'' x 9' 9'' (8.69m x 2.96m)
Multi-pane glazed door with glazed side panel from hallway, windows to rear and side elevations, polycarbonate roof, tile floor.
Council Tax Band: D
Tenure: Freehold
Call RE/MAX Skye today toview on[use Contact Agent Button] to arrange your viewing appointment.
3 Upper Harrapool, Broadford, Isle of Skye, IV49 9AQ
Property comprises:
Accommodation: Entrance Hallway,Bedroom Suite, Lounge/Dining Room, Kitchen, Utility/Prep Kitchen, Laundry,Study, Inner Hallway, Three Bedrooms, Studio, ConservatoryExternal: Detached SingleCar Garage, Greenhouse, Garden Grounds
LOCATION:
The residential/crofting area of Harrapool sits on the outskirts ofBroadford, the island’s second largest settlement, in the shadow of Beinn na Caillich(one of the Red Cuillins) on a beautiful, curved bay, with views over to theCrowlin Isles, the Island of Pabay and out towards the hills of Wester Ross andbeyond. The village is only 7 miles north of the Skye Bridge and is an idealbase for fishing, hill-walking, and other outdoor activities, with two piers,ideal for mooring a boat. Broadford also benefits from a good range of localamenities.
ACCOMMODATION:
3 Upper Harrapool was builtin 1985 extends to some 223m2 and benefits from electric heating by way of electricpanel and storage heaters, supplemented by a multi-fuel stove in the lounge/diningroom and uPVC double glazing throughout. The property sits in a tranquilcountryside position within well-planted garden grounds (now somewhat overgrown)and enjoys delightful views of Broadford Bay.The size and the unusual configuration of this property lends itself toa myriad of uses including the potential option of creating a self-contained unitin the studio area.
EXTERNAL:
DETACHED SINGLE CAR PRE-CAST CONCRETE GARAGE
GARDEN:
Access is from the township road leading to a Tarmacadam driveway, offering off-road parking and access to the garage, the garden grounds (currently rather overgrown) are laid mainly to grass and well stocked with mature trees and shrubs, offering delightful views to Broadford Bay from the front garden.
SERVICES: Mains electricity, mains water, drainage to septic tank.
COUNCIL TAX: D
HOME REPORT: Available by contacting the RE/MAX Skye office.
EPC Rating: E (44)
EXTRAS: Included in the sale are all fitted floor coverings, integrated appliances, and blinds.
DIRECTIONS: Follow the A87 towards Broadford, turning left at the sign for Heaste, follow the road, turn left immediately before the cattle grid, 3 Upper Harrapool is the third property on the left.
ENTRY: At a date to be mutually agreed.
VIEWING: Viewing this property is essential to be fully appreciated. Viewing can be arranged by calling RE/MAX Skye on[use Contact Agent Button] or by e-mailing [use Contact Agent Button]
OFFERS: Should be submitted in proper legal Scottish form to RE/MAX Skye Estate Agents, Garbh Chriochan, Teangue, Isle of Skye IV44 8RE. E-mail: [use Contact Agent Button]
INTEREST: It is important that your solicitor notifies this office of interest to you otherwise the property may be sold without your knowledge.
IMPORTANT INFORMATION: These particulars are prepared based on information provided by our clients. We have not tested the electrical system or any electrical appliances, nor where applicable, any central heating system. All sizes are recorded by electronic tape measurement to give an indicative, approximate size only. Prospective purchasers should make their own enquiries - no warranty is given or implied. This schedule is not intended to and does not form any contract.
ENTRANCE HALLWAY:
uPVC glazed door with glazed side panel, timber 'V' lining to ceiling, two wall lights, storage heater, fitted carpet, access to conservatory, bedroom suite, lounge/dining room:
BEDROOM SUITE:
Dressing Room: - 10' 5'' x 4' 11'' (3.17m x 1.49m)
Open access from hallway, window to rear elevation, fitted carpet, access to bathroom, bedroom:
Bathroom: - 10' 0'' x 6' 10'' (3.05m x 2.08m)
(Dimensions at widest points)Borrowed light glass block window to hallway, 'P' shaped bath with a Mira electric shower over and glazed screen, range of shallow cupboards and drawers with worktop over, inset vanity sink and WC, two wall lights, fully tiled, ladder radiator, fitted carpet.
Bedroom: - 10' 10'' x 10' 1'' (3.29m x 3.08m)
Two windows to rear elevation, window to side elevation, downlights, two wall lights, decorative beamed ceiling, fitted carpet.
RAISED INNER HALLWAY:
Two wall lights, fitted carpet, access to lounge/dining room, utility room, study:
LOUNGE/DINING ROOM: - 33' 10'' x 13' 6'' (10.32m x 4.12m)
Open access, three steps down, three large windows to front elevation with views to Broadford Bay, window to side elevation, high level windows to rear elevation, feature corner fireplace with free standing stove sitting on a stone hearth with stone surround and timber mantel, beamed semi-vaulted ceiling, downlights, two storage heaters, fitted carpet, access to kitchen:
KITCHEN/BREAKFAST ROOM: - 16' 4'' x 12' 10'' (4.98m x 3.92m)
(Dimensions at widest points)Two windows to front elevation, window to side elevation, extensive range of wall and base units with worktop over, two bowl stainless steel sink, integrated oven, integrated 6 burner hob with stainless steel extractor over, integrated fridge, integrated dishwasher, tiling to splash backs, three wall lights, electric storage heater, vinyl flooring, access to utility/prep kitchen:
UTILITY/PREP KITCHEN: - 19' 0'' x 6' 0'' (5.79m x 1.82m)
Sliding half glazed door, three steps rise, range of wall and base units with worktop over including a range of dresser style units, 1.5 bowl stainless steel sink, space for fridge, spotlight cluster, tile floor, uPVC frosted glazed door to side elevation, access to laundry room:
LAUNDRY ROOM: - 7' 6'' x 7' 6'' (2.29m x 2.29m)
Window to side elevation, base units with worktop over, double wall cupboard, butler sink, wall light, vinyl flooring.
STUDY: - 11' 5'' x 7' 3'' (3.47m x 2.21m)
Borrowed light window to conservatory, two wall lights, electric panel heater, fitted carpet.
INNER HALLWAY:
Wall of built-in cupboards with mirror doors to the upper half, wall light, fitted carpet, access to shower room, two bedrooms:
BEDROOM: - 11' 5'' x 8' 10'' (3.49m x 2.70m)
Borrowed light window to conservatory, two wall lights, electric panel heater, fitted carpet.
BEDROOM: - 11' 6'' x 10' 11'' (3.51m x 3.33m)
Borrowed light window to conservatory, built-in double wardrobe with sliding doors, fitted carpet, access to studio annex:
SHOWER ROOM: - 7' 3'' x 5' 10'' (2.21m x 1.78m)
Frosted window to side elevation, large corner shower cubicle, range of shallow cupboards and drawers with worktop over, inset vanity sink and WC, two coordinating wall cupboards, downlights, heated towel rail, fully tiled, fitted carpet.
ANTEROOM: (currently used as a bedroom) - 16' 6'' x 11' 6'' (5.02m x 3.51m)
One step down, window to front elevation with bay views, two windows to rear elevation, painted beamed ceiling, ceiling mounted spotlights clusters, two wall lights, fitted carpet, access to studio:
STUDIO: - 18' 1'' x 16' 5'' (5.51m x 5.01m)
Two windows to front elevation with views to Broadford Bay, windows to side and rear elevations, range of base cupboards with worktop over, oak flooring, glazed uPVC door to rear elevation.
CONSERVATORY: - 28' 6'' x 9' 9'' (8.69m x 2.96m)
Multi-pane glazed door with glazed side panel from hallway, windows to rear and side elevations, polycarbonate roof, tile floor.
Council Tax Band: D
Tenure: Freehold
Interested in this property?
Council tax
First listed
Over a month agoEnergy Performance Certificate
Broadford, Isle Of Skye
Marketed by
RE/MAX Skye - Isle of Skye Garbh Chriochan Teangue, Isle of Skye IV44 8REPlacebuzz mortgage repayment calculator
Monthly repayment
The Est. Mortgage is for a 25 years repayment mortgage based on a 10% deposit and a 5.5% annual interest. It is only intended as a guide. Make sure you obtain accurate figures from your lender before committing to any mortgage. Your home may be repossessed if you do not keep up repayments on a mortgage.
Broadford, Isle Of Skye - Streetview
DISCLAIMER: Property descriptions and related information displayed on this page are marketing materials provided by RE/MAX Skye - Isle of Skye. Placebuzz does not warrant or accept any responsibility for the accuracy or completeness of the property descriptions or related information provided here and they do not constitute property particulars. Please contact RE/MAX Skye - Isle of Skye for full details and further information.





