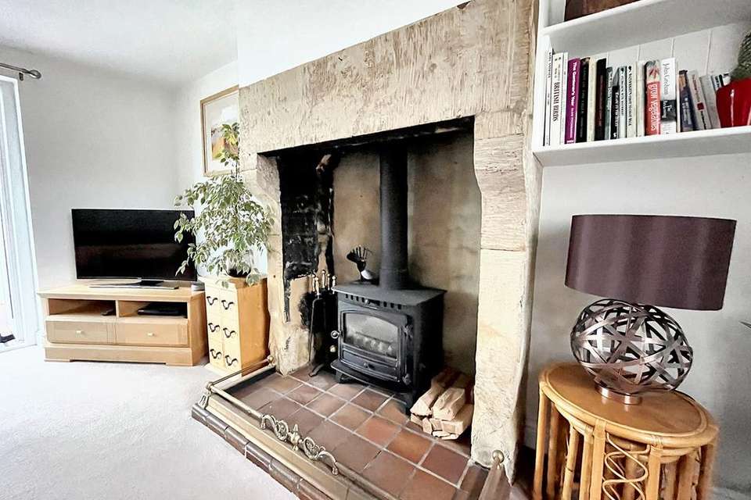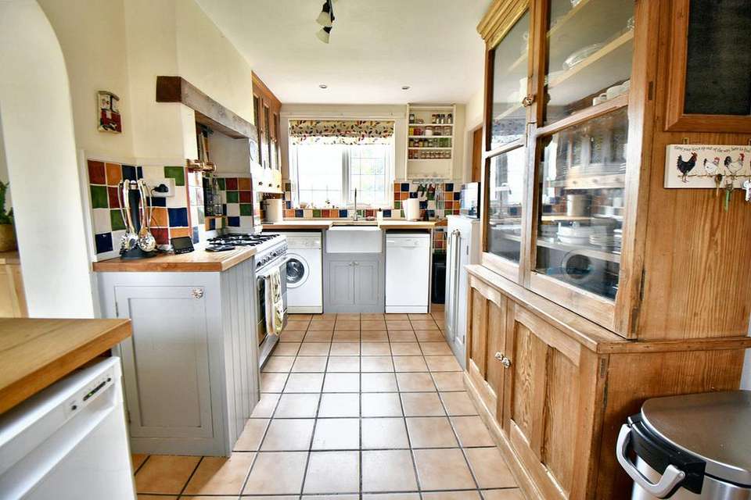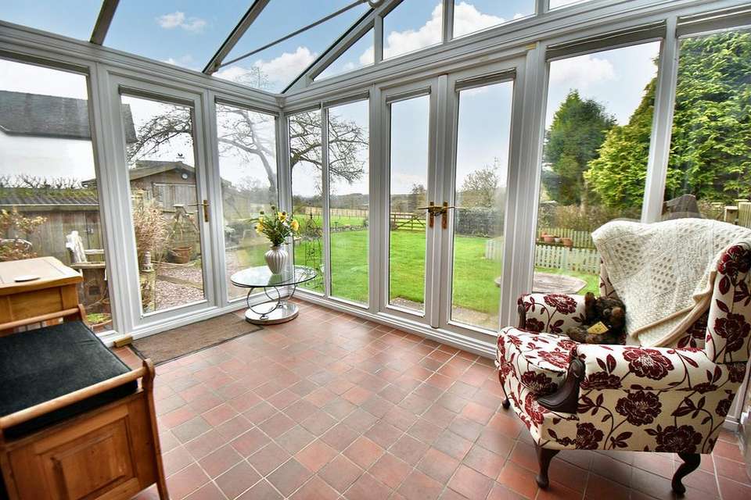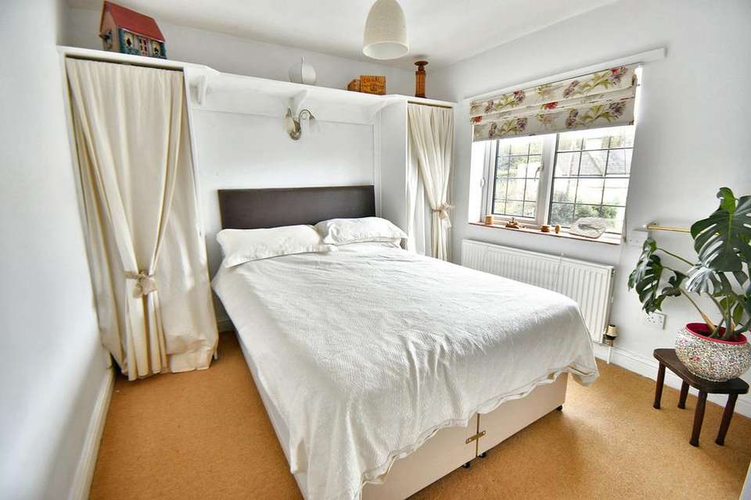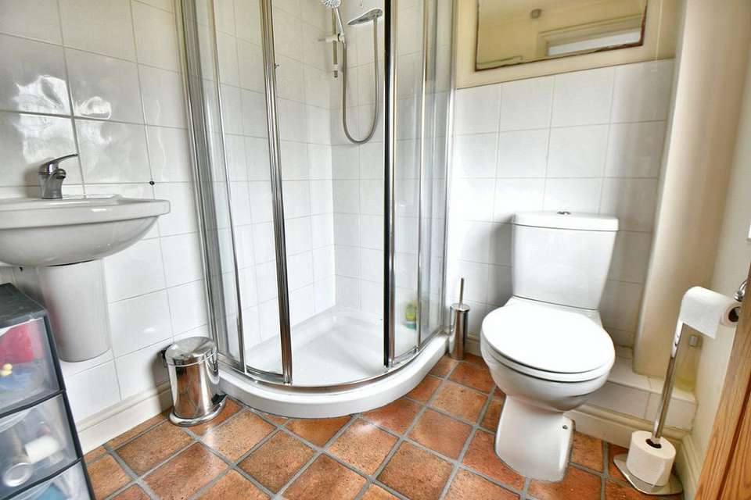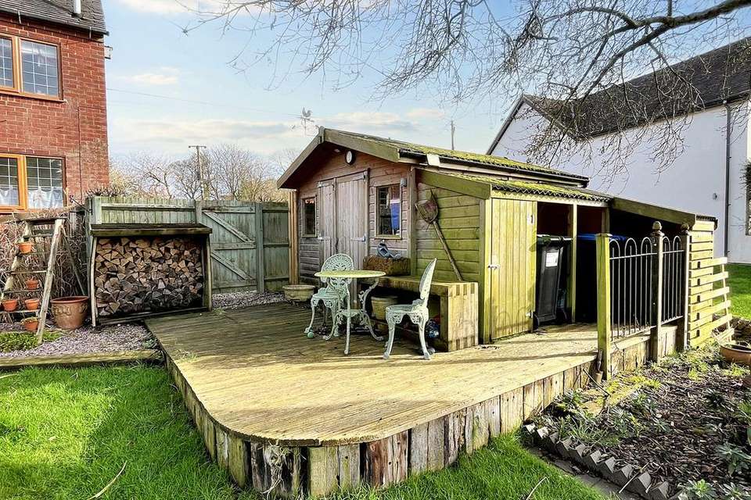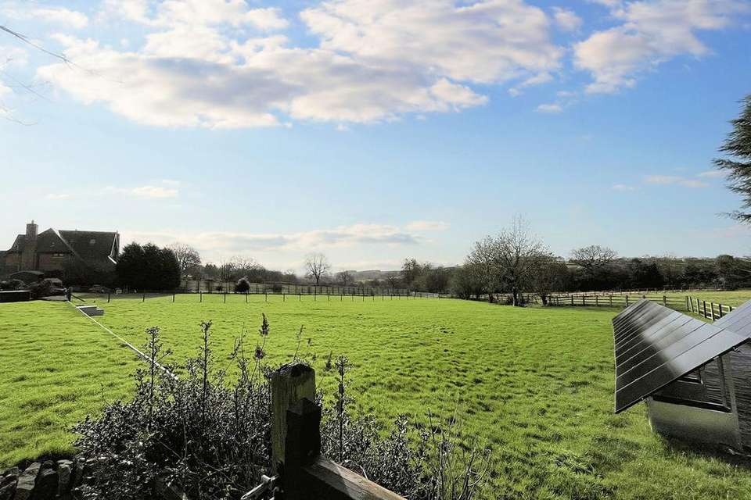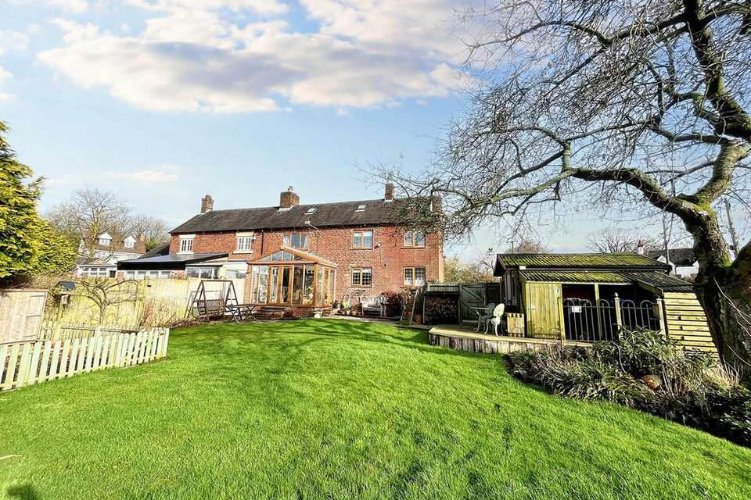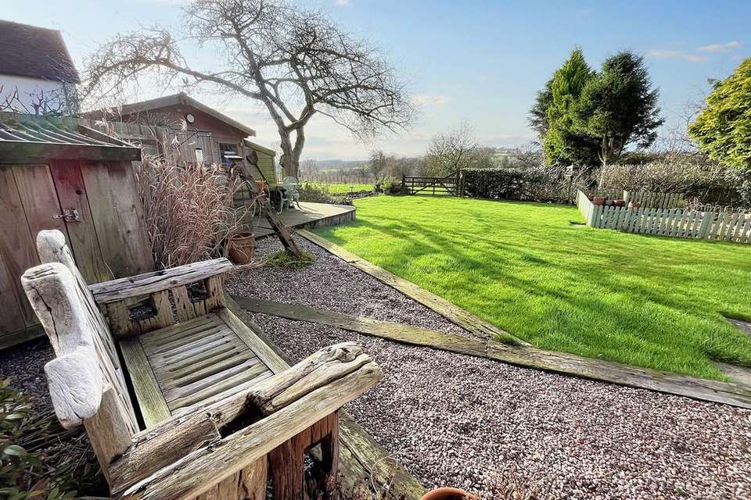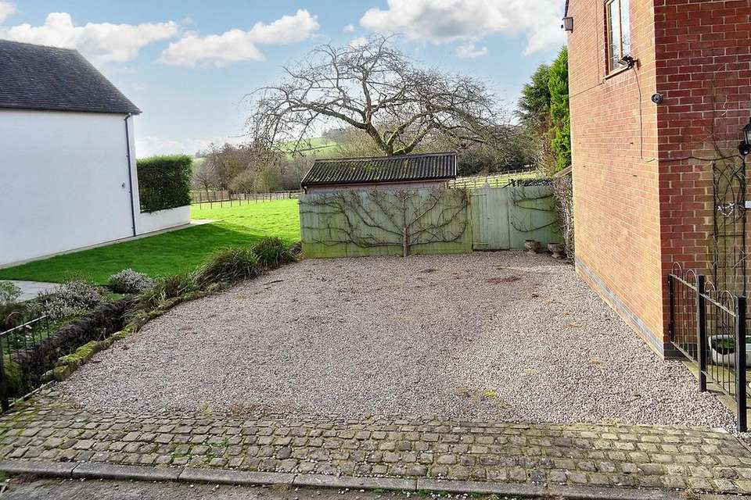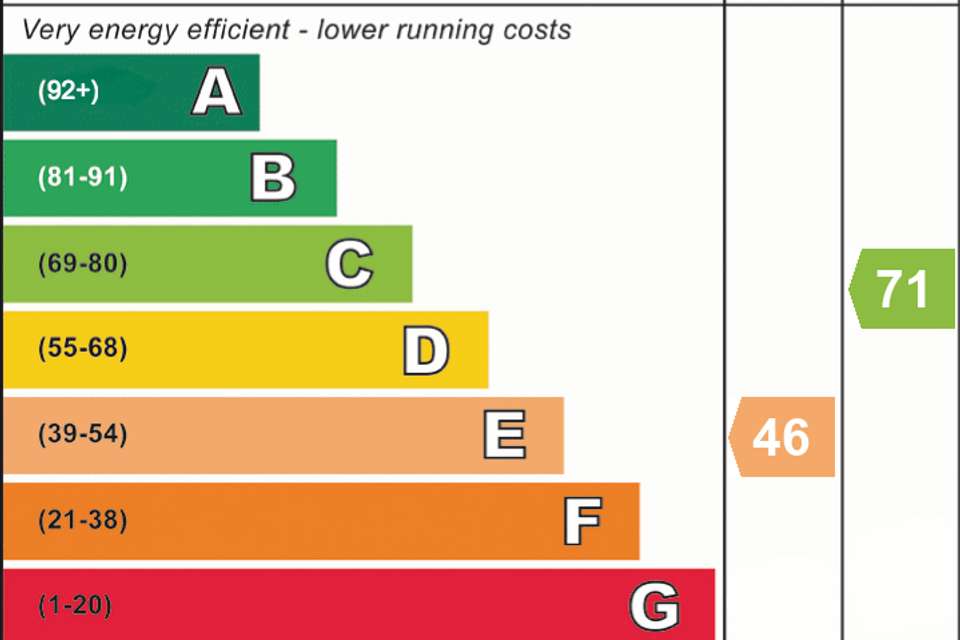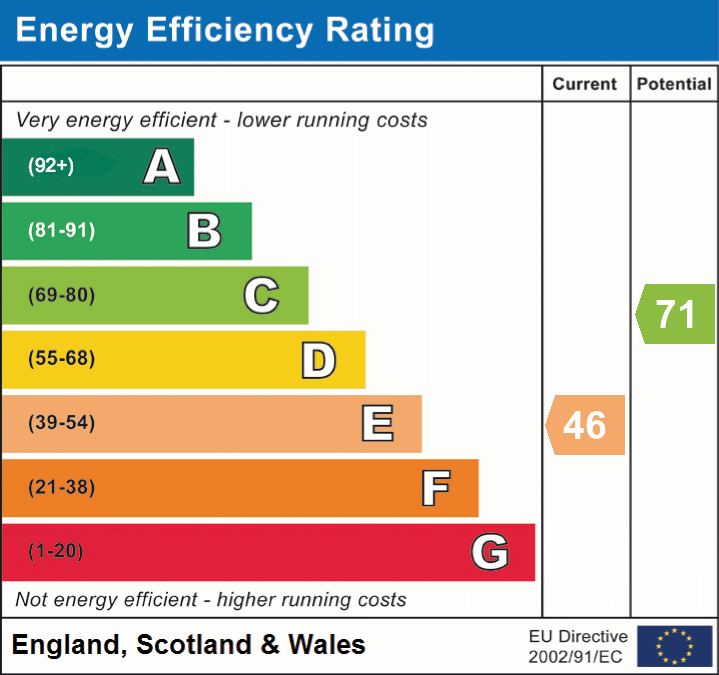3 bedroom cottage for sale
Hulland Village, DE6house
bedrooms
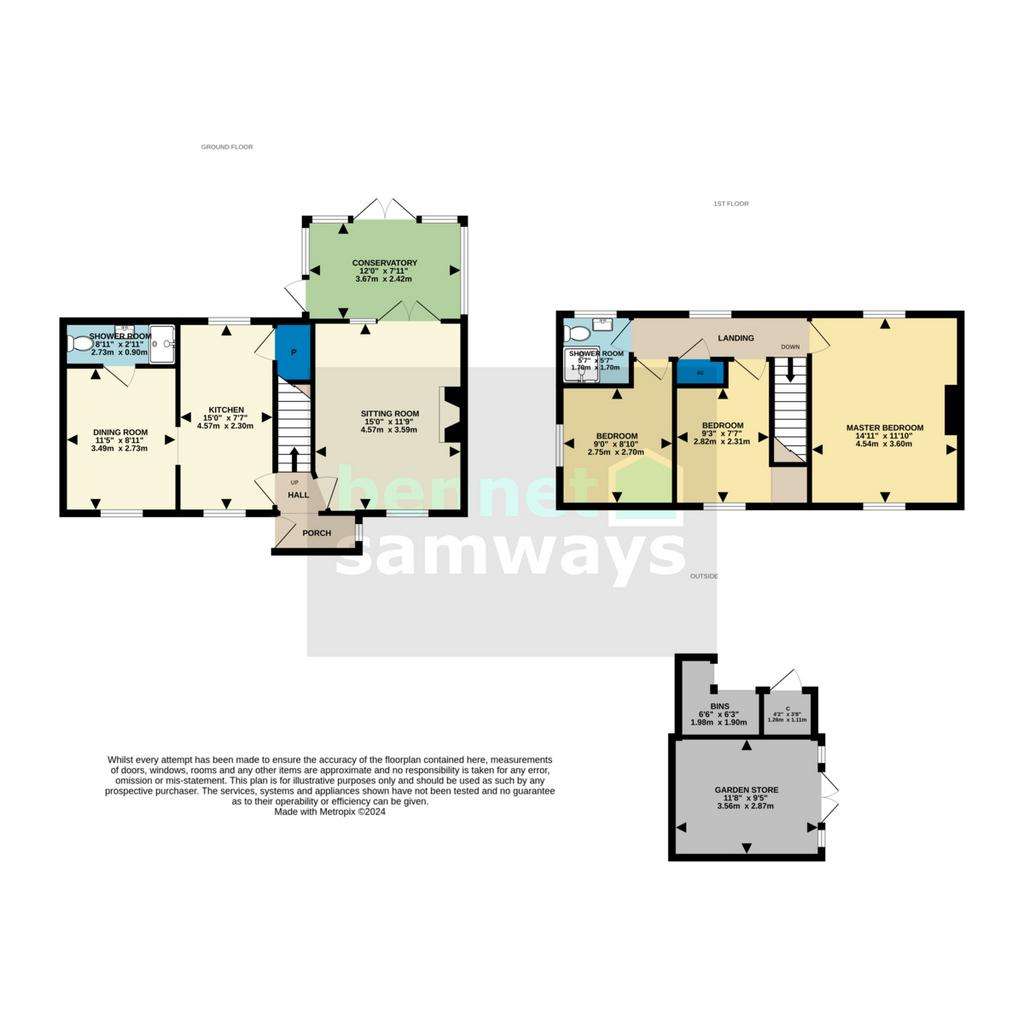
Property photos

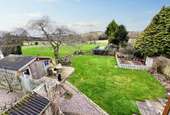
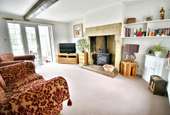
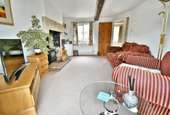
+15
Property description
BENNET SAMWAYS present a captivating three-bedroom semi-detached cottage nestled in the heart of the enchanting village of Hulland Village. Embraced by the tranquil countryside, this idyllic abode boasts breathtaking rural vistas. Spanning across a generous gross internal area of 1,000sq.ft., this home offers a delightful blend of comfort and character. This delightful property epitomises countryside living at its finest, offering a harmonious blend of traditional elegance and modern convenience.
Interior - Stepping inside, an inviting entrance porch beckons, leading into a cosy hall with stairs to the first floor. The sitting room exudes warmth and charm, adorned with original features including a striking stone fireplace housing a multi-fuel log burning stove. French doors gracefully open into the conservatory, a serene sanctuary overlooking the garden, perfect for unwinding with a good book. The kitchen is a culinary joy, equipped with a range of base and wall mounted units complemented by solid oak worktops complete with an inset Belfast sink, a range cooker, dishwasher, and space for washing machine, fridge & freezer. It offers both functionality and style. Adjacent lies the dining room, conveniently positioned off the kitchen, accompanied by a handy shower room. The first floor reveals a generously proportioned dual aspect master bedroom boasting a charming fireplace. Two additional bedrooms offer comfortable accommodation, supplemented by a fitted shower room.
Exterior - A double-width drive sits to the side of the cottage, providing parking space with the potential for a garage or extension, subject to planning permission. A side gate opens into the expansive rear garden, predominantly laid to lawn with tasteful borders. A raised decked area hosts a convenient storage/garden shed, alongside a bin store and additional storage. An enclosed vegetable garden area adds a touch of homely charm, while the garden showcases stunning panoramic views.
Locality - Located adjacent to Hulland Ward, Hulland Village is nestled in a serene and unspoiled setting, bordered by a tranquil country lane offering picturesque views. Positioned conveniently for easy access to Derby, Ashbourne, Wirksworth, Belper, and Duffield, residents enjoy the best of both worlds – the tranquility of rural living with the convenience of nearby urban amenities. Within close proximity lies Hulland Ward, boasting a selection of pubs, a local primary school, a petrol station, a village store, a farm shop, and a garage, catering to the everyday needs of residents with ease.
Agent's notes - Tenure: Freehold. Council Tax: Derbyshire Dales band D. Services: Mains water, mains electricity, mains gas, mains drainage and internet connection. Estimated broadband speeds available via Ofcom are 15mb standard & 66mb superfast.
Interior - Stepping inside, an inviting entrance porch beckons, leading into a cosy hall with stairs to the first floor. The sitting room exudes warmth and charm, adorned with original features including a striking stone fireplace housing a multi-fuel log burning stove. French doors gracefully open into the conservatory, a serene sanctuary overlooking the garden, perfect for unwinding with a good book. The kitchen is a culinary joy, equipped with a range of base and wall mounted units complemented by solid oak worktops complete with an inset Belfast sink, a range cooker, dishwasher, and space for washing machine, fridge & freezer. It offers both functionality and style. Adjacent lies the dining room, conveniently positioned off the kitchen, accompanied by a handy shower room. The first floor reveals a generously proportioned dual aspect master bedroom boasting a charming fireplace. Two additional bedrooms offer comfortable accommodation, supplemented by a fitted shower room.
Exterior - A double-width drive sits to the side of the cottage, providing parking space with the potential for a garage or extension, subject to planning permission. A side gate opens into the expansive rear garden, predominantly laid to lawn with tasteful borders. A raised decked area hosts a convenient storage/garden shed, alongside a bin store and additional storage. An enclosed vegetable garden area adds a touch of homely charm, while the garden showcases stunning panoramic views.
Locality - Located adjacent to Hulland Ward, Hulland Village is nestled in a serene and unspoiled setting, bordered by a tranquil country lane offering picturesque views. Positioned conveniently for easy access to Derby, Ashbourne, Wirksworth, Belper, and Duffield, residents enjoy the best of both worlds – the tranquility of rural living with the convenience of nearby urban amenities. Within close proximity lies Hulland Ward, boasting a selection of pubs, a local primary school, a petrol station, a village store, a farm shop, and a garage, catering to the everyday needs of residents with ease.
Agent's notes - Tenure: Freehold. Council Tax: Derbyshire Dales band D. Services: Mains water, mains electricity, mains gas, mains drainage and internet connection. Estimated broadband speeds available via Ofcom are 15mb standard & 66mb superfast.
Interested in this property?
Council tax
First listed
Over a month agoEnergy Performance Certificate
Hulland Village, DE6
Marketed by
Bennet Samways Estate Agents - Ashbourne Ednaston Park, Painters Lane Ashbourne, Derbyshire DE6 3FAPlacebuzz mortgage repayment calculator
Monthly repayment
The Est. Mortgage is for a 25 years repayment mortgage based on a 10% deposit and a 5.5% annual interest. It is only intended as a guide. Make sure you obtain accurate figures from your lender before committing to any mortgage. Your home may be repossessed if you do not keep up repayments on a mortgage.
Hulland Village, DE6 - Streetview
DISCLAIMER: Property descriptions and related information displayed on this page are marketing materials provided by Bennet Samways Estate Agents - Ashbourne. Placebuzz does not warrant or accept any responsibility for the accuracy or completeness of the property descriptions or related information provided here and they do not constitute property particulars. Please contact Bennet Samways Estate Agents - Ashbourne for full details and further information.





