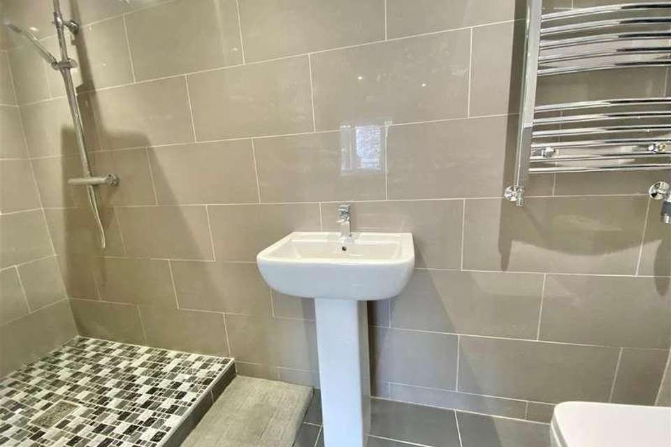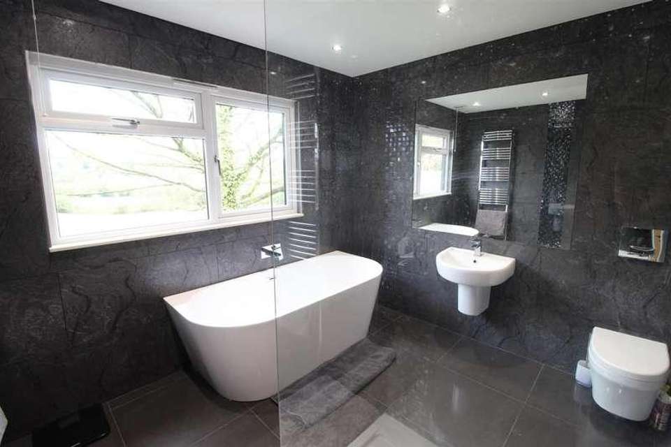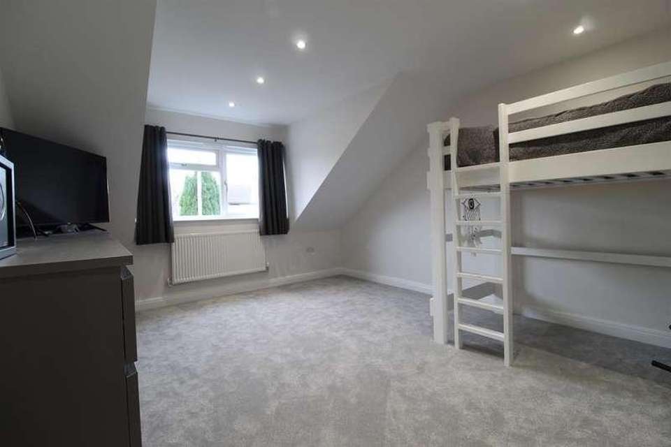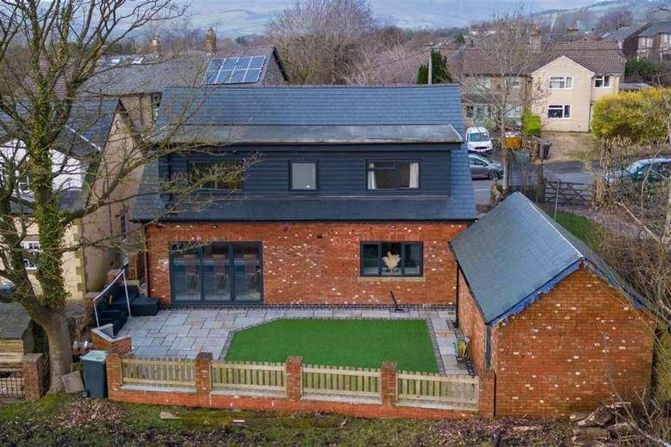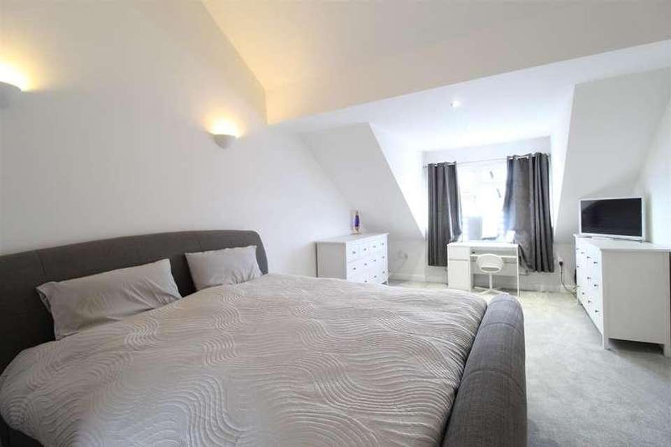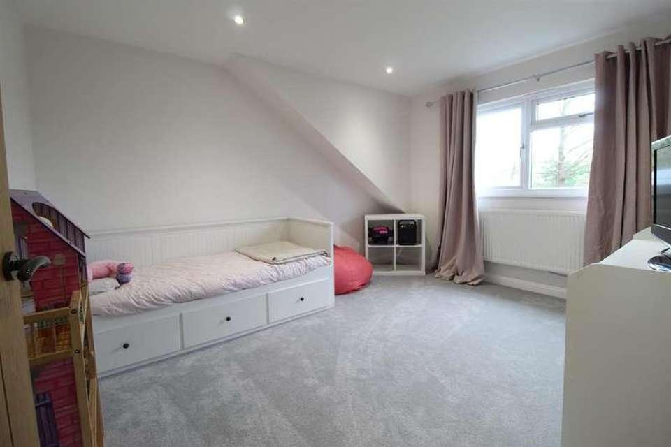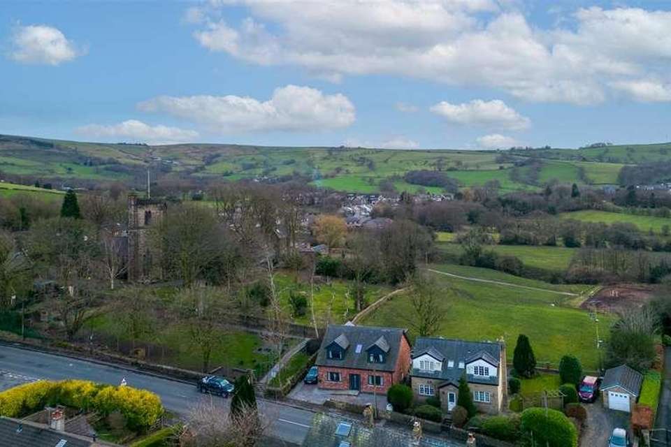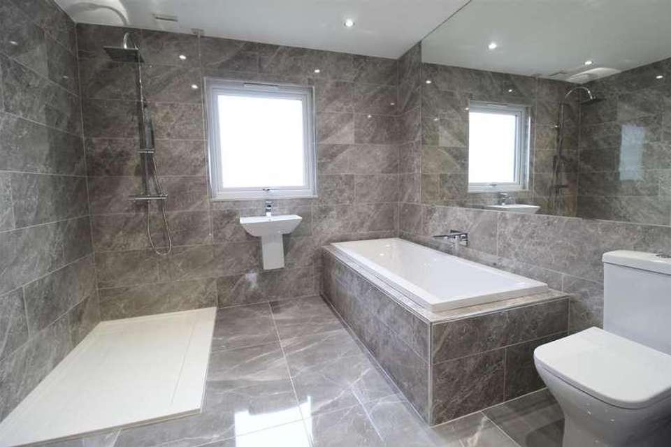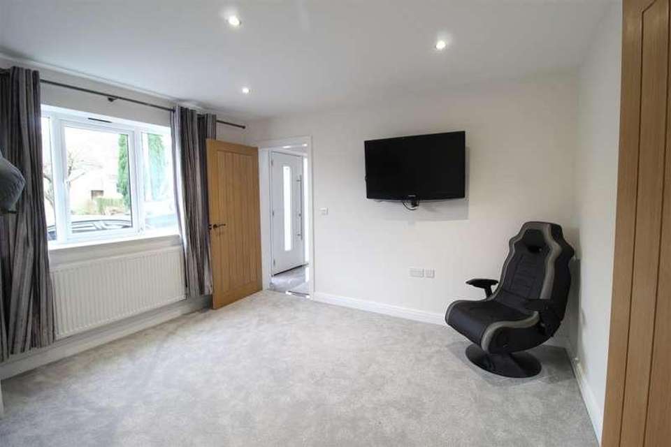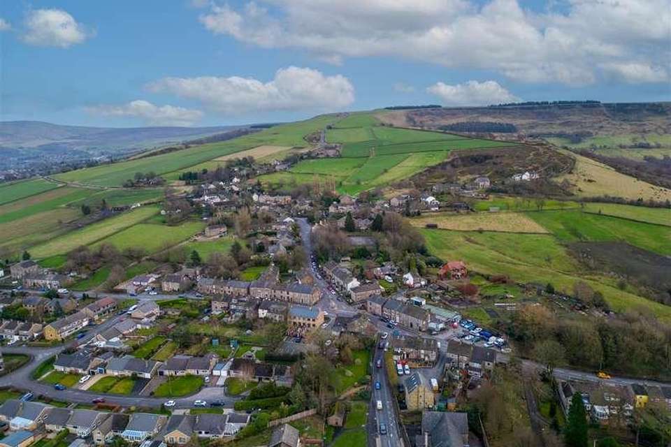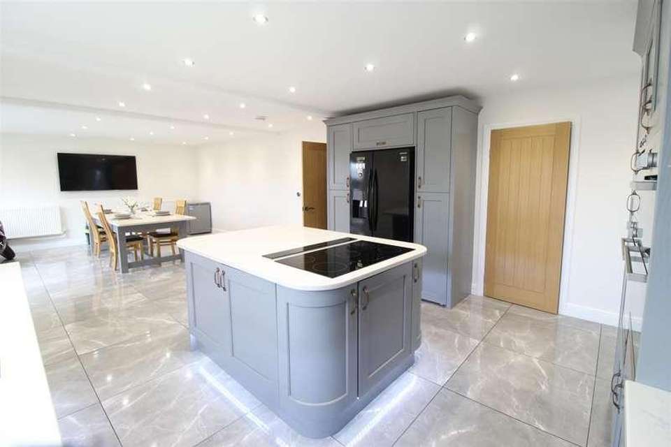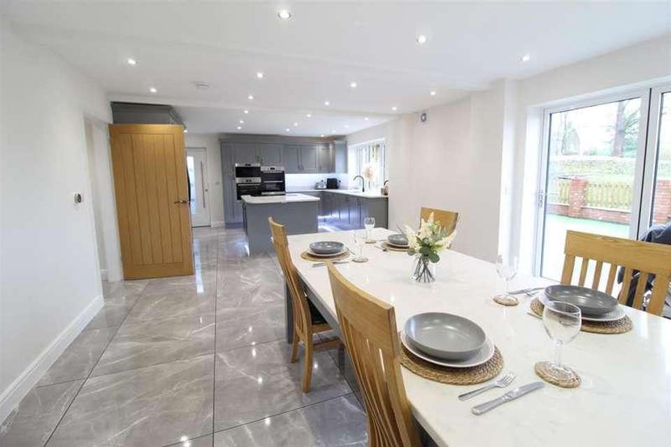4 bedroom detached house for sale
Glossop, SK13detached house
bedrooms
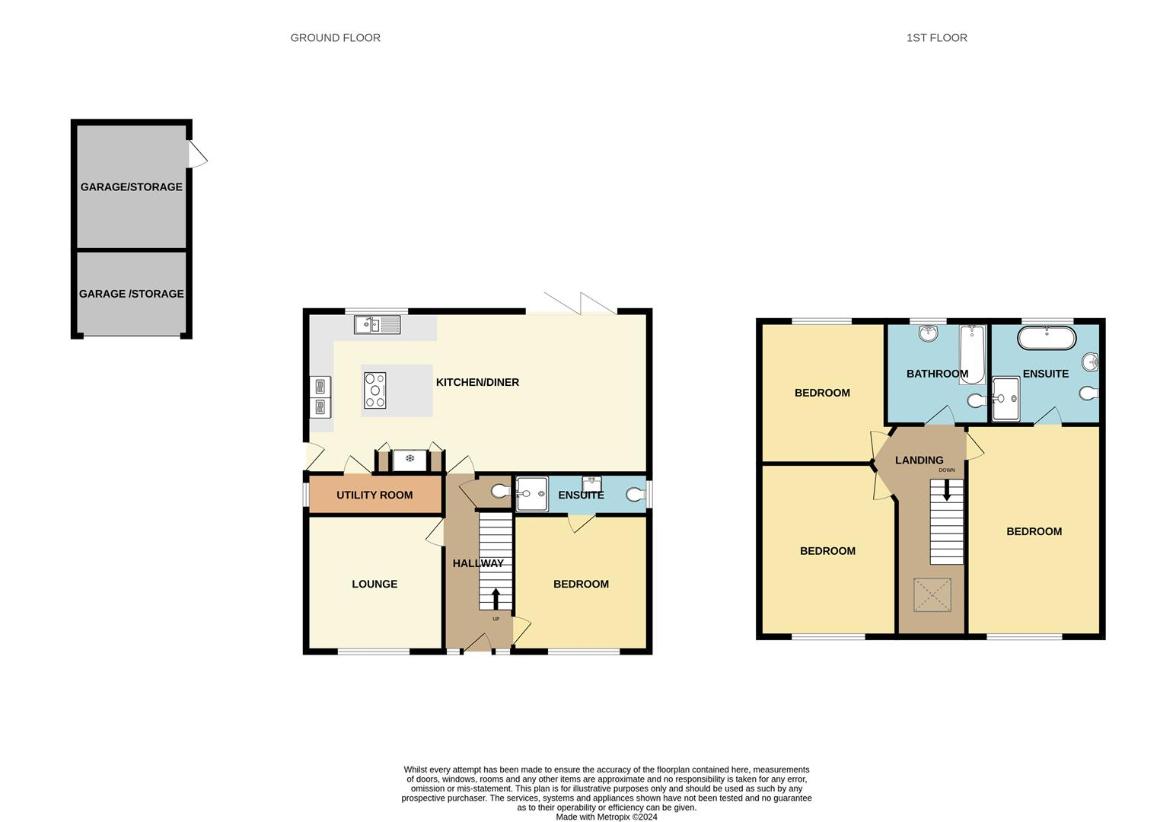
Property photos

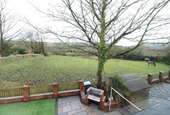
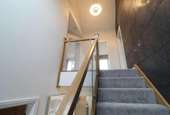
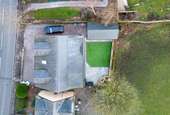
+15
Property description
** SEE OUR 3D INTERACTIVE VIRTUAL TOUR ** An individually built detached family home, in the centre of popular Charlesworth and overlooking open farmland at the rear. This double fronted property, which was built in 2019/20, offers versatile living space and includes on the ground floor a front lounge, superb 31ft dining kitchen with bi-fold doors and contemporary kitchen units with quartz tops and fitted appliances, a utility room and a fourth bedroom with an en-suite shower room. Upstairs the landing leads to a master bedroom with an en-suite bathroom, two further bedrooms and the family bathroom. Outside there is a walled frontage and driveway, a private rear garden and detached garage. Energy Rating CGROUND FLOOREntrance HallDouble glazed composite front door, central heating radiator, polished tiled floor, stairs with oak/glass balustrade leading to the first floor and doors to:Downstairs wcA white close coupled wc/wash hand basin with mixer tap, polished tiled floor.Lounge3.73m'' x 3.68m'' (12'3'' x 12'1'')Pvc double glazed front window and central heating radiator.Dining Kitchen9.63m'' x 4.42m'' (31'7'' x 14'6'')An impressive room with lots of room to entertain including the dining area with two central heating radiators, double glazed bi-fold doors leading out to the rear garden and a comprehensive range of shaker style kitchen units including base cupboards and pan drawers, white quartz tops over with an inset stainless steel sink and mixer tap, central island/breakfast bar with five ring ceramic hob, two electric ovens, a grill and microwave, integrated dishwasher, matching wall cupboards with pelmet lighting, pvc double glazed rear window, composite external side door and door to:Utility RoomPlumbing for an automatic washing machine, gas fired central heating boiler and pvc double glazed side window.Bedroom Four3.71m'' x 3.68m'' (12'2'' x 12'1'')Pvc double glazed front window and central heating radiator, door to:En-Suite Shower RoomA white suite including shower, pedestal wash hand basin with mixer tap, close coupled wc and pvc double glazed side window.FIRST FLOORLandingOak/glass balustrade, Velux double glazed skylight window and doors leading off to:Master Bedroom5.99m'' x 3.68m'' (19'8'' x 12'1'')Vaulted ceiling, pvc double glazed front dormer window, central heating radiator and door to:En-Suite BathroomA white four piece suite including a freestanding double ended back to wall oval bath with mixer tap, walk-in shower, half pedestal wash hand basin with mixer tap, low level wc, chrome finish towel radiator and pvc double glazed rear window.Bedroom Two4.78m'' x 3.76m'' (15'8'' x 12'4'')Pvc double glazed front dormer window and central heating radiator.Bedroom Three3.91m'' x 3.33m'' (12'10'' x 10'11'')Pvc double glazed rear window with country views, central heating radiator and access to the loft space.BathroomA white suite four piece suite including a panelled bath with mixer tap, walk-in shower, half pedestal wash hand basin and close coupled wc, large mirror and pvc double glazed rear window.OUTSIDEDetached GarageGardensThe property has a walled frontage, off road parking and a private South Westerly facing rear garden with natural stone flagged patio area and artificial lawn.Our ref: Cms/cms/0209/24
Interested in this property?
Council tax
First listed
Over a month agoGlossop, SK13
Marketed by
Jordan Fishwick 44 High Street West,Glossop,Derbyshire,SK13 8HDCall agent on 01457 858 888
Placebuzz mortgage repayment calculator
Monthly repayment
The Est. Mortgage is for a 25 years repayment mortgage based on a 10% deposit and a 5.5% annual interest. It is only intended as a guide. Make sure you obtain accurate figures from your lender before committing to any mortgage. Your home may be repossessed if you do not keep up repayments on a mortgage.
Glossop, SK13 - Streetview
DISCLAIMER: Property descriptions and related information displayed on this page are marketing materials provided by Jordan Fishwick. Placebuzz does not warrant or accept any responsibility for the accuracy or completeness of the property descriptions or related information provided here and they do not constitute property particulars. Please contact Jordan Fishwick for full details and further information.





