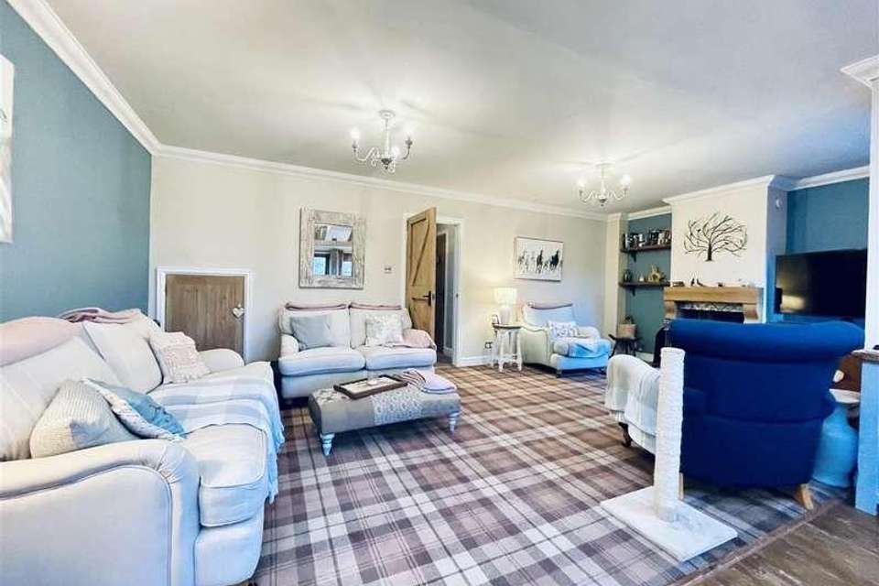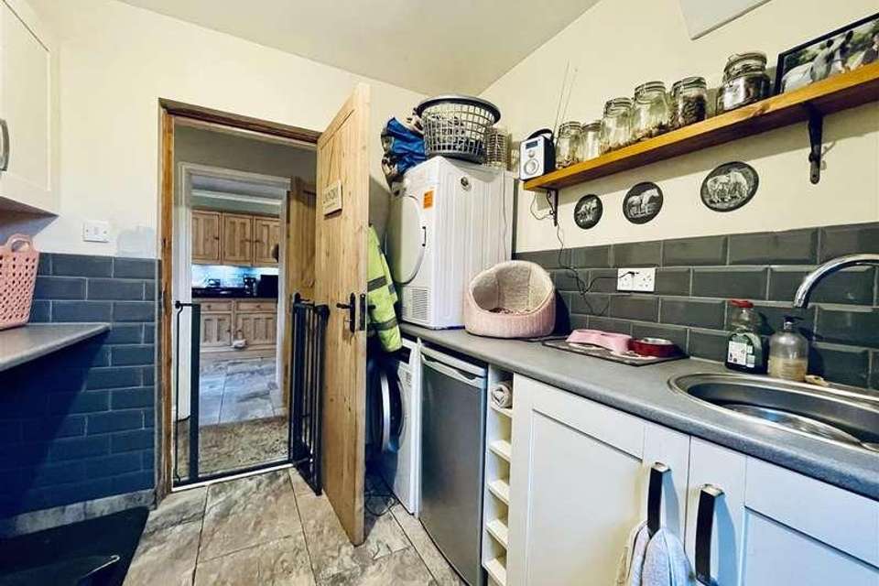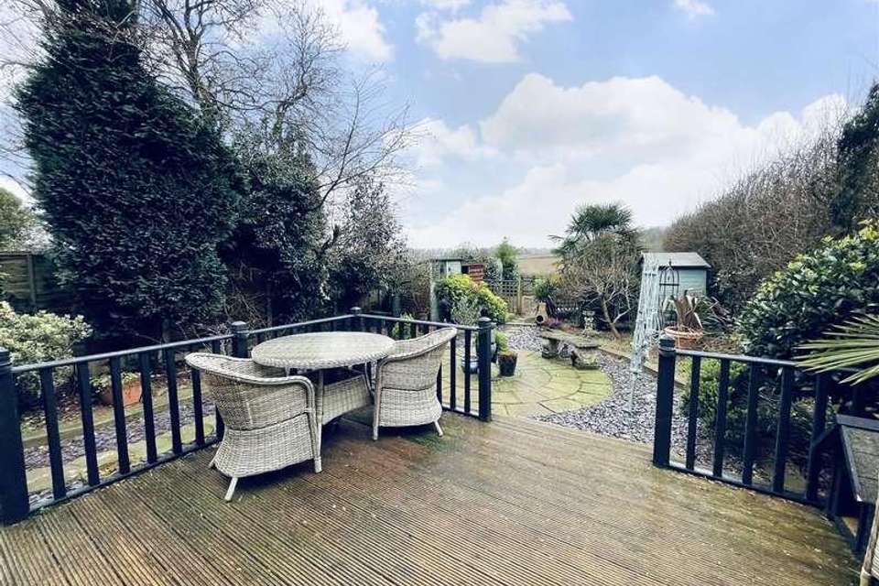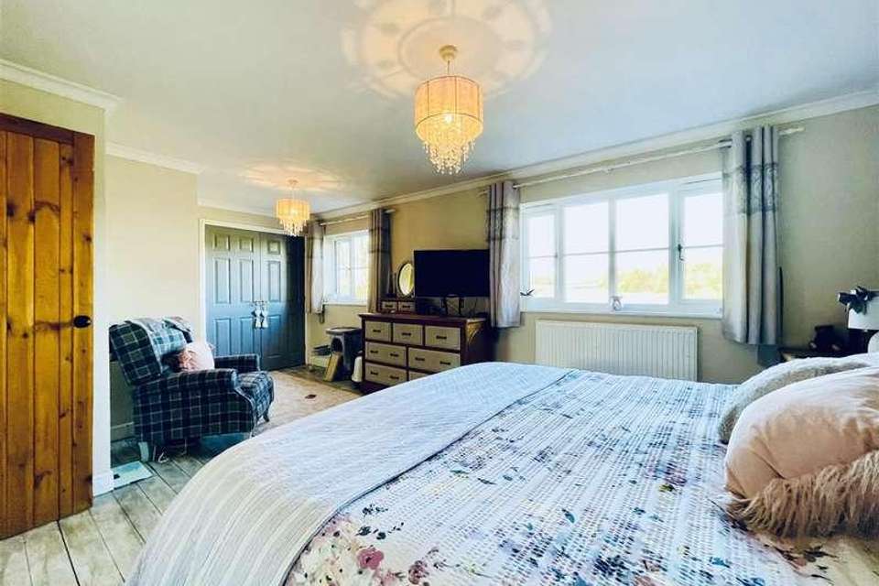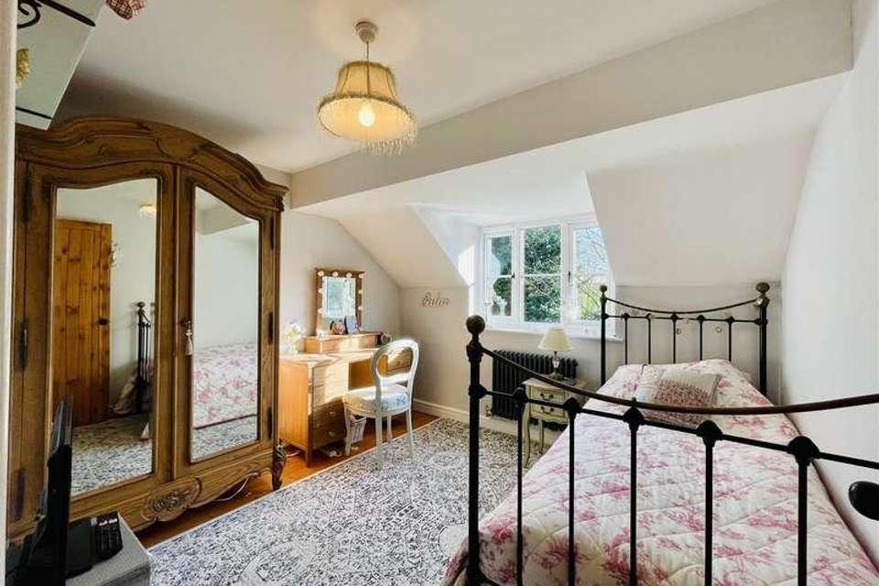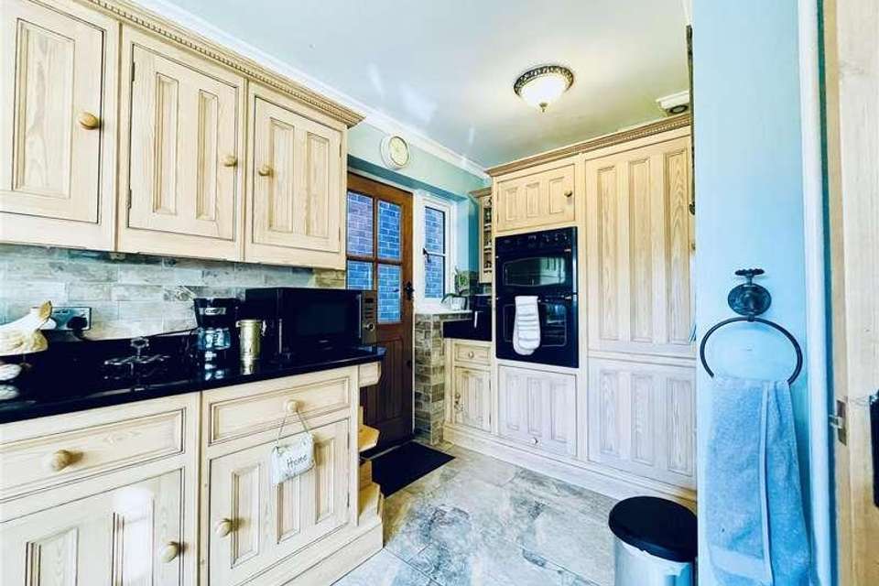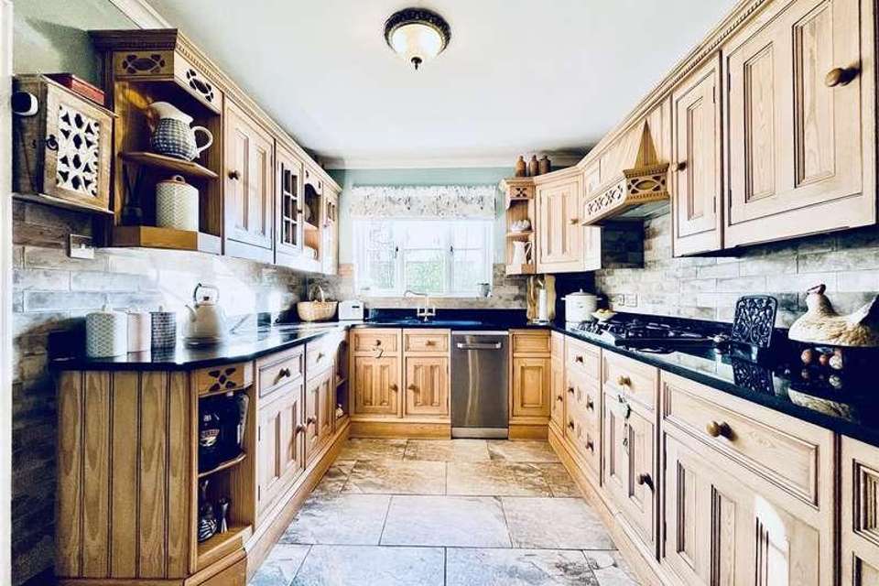3 bedroom detached house for sale
Coventry, CV7detached house
bedrooms
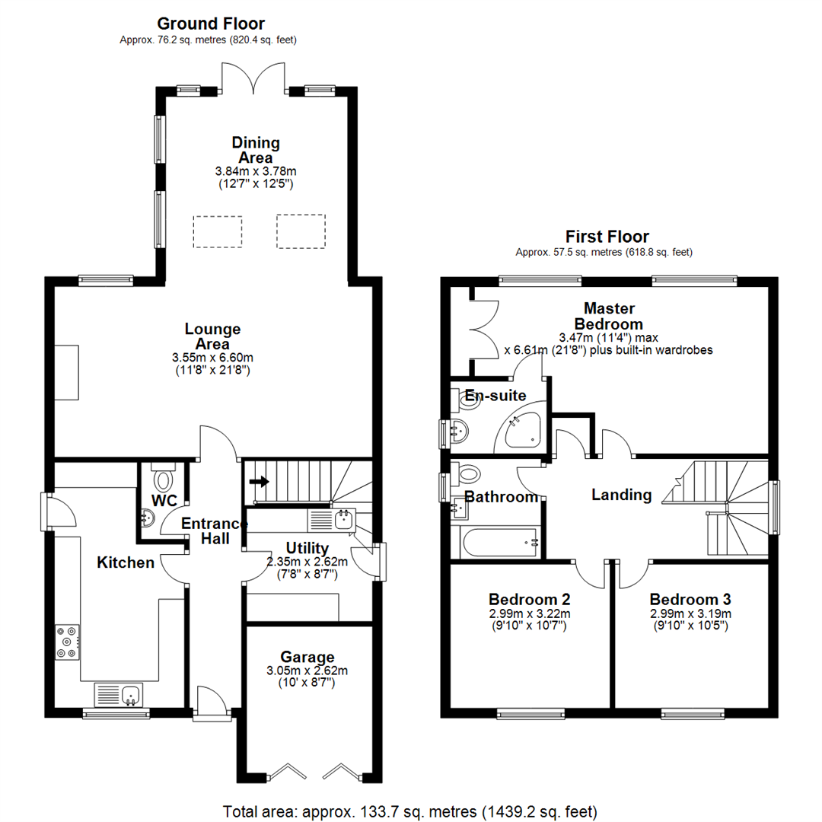
Property photos




+26
Property description
Pointons Estate Agents are pleased to offer this well presented, extended, modern detached family home located in a popular location with views over countryside to the rear. The property benefits from gas central heating with traditional cast iron radiators and newly fitted double glazing. The accommodation comprises entrance hall, extended lounge / dining room, fitted kitchen with some appliances built in, separate utility room and guest cloakroom. To the first floor there is are three bedrooms, master having en-suite shower room and family bathroom. Outside is a garden to the rear, parking for three cars and garage store. An internal inspection is strongly recommended to appreciate the size and quality of accommodation on offer and are by strict appointment via the agent.Entrance HallRadiator, ceramic tiled flooring, stair leading to first floor landing with spindles and under stairs cupboard (accessed from the lounge arear) and doors to:Kitchen5.10m x 2.70m (16'9 x 8'10 )A bespoke fitted kitchen with granite worktops and a matching range of base and eye level units with worktop space over, sink unit with single drainer and mixer tap, concealed under-unit lights, built-in fridge/freezer, plumbing for dishwasher, built-in electric fan assisted double oven, five ring gas hob with extractor hood over, double glazed window to front, radiator, ceramic tiled flooring, part glazed door to side,.Utility2.35m x 2.62m (7'9 x 8'7 )Fitted base units, stainless steel sink unit with single drainer and mixer tap with tiled splashbacks, plumbing for washing machine, space for fridge and tumble dryer, ceramic tiled flooring, part glazed door to side.WCFitted with two piece suite comprising, vanity wash unit with cupboard under and tiled splashbacks, low-level WC and extractor fan, radiator, ceramic tiled flooring,:Lounge Area3.55m x 6.60m (11'8 x 21'8 )Double glazed window to rear, fireplace with wood burner having a glass door, two radiators, telephone point, opening into:Dining Area3.84m x 3.78m (12'7 x 12'5 )Two double glazed windows to rear, two double glazed windows to side, double glazed skylights/velux windows, radiator, hard wood flooring, wall light points, vaulted ceiling with exposed beams, double glazed French double doors to garden.LandingDouble glazed window to side, access to loft space being part boarded with pull down ladder and doors to.Master Bedroom3.47m x 6.61m plus wardrobes (11'4 x 21'8 plus wTwo double glazed windows to rear, radiators, double doors to built in wardrobes with hanging rails and shelving, door to:En-suiteFitted with three piece suite comprising vanity wash unit with cupboard and drawers, tiled shower enclosure and close coupled WC, tiling to all walls, heated towel rail, extractor fan, shaver point, obscure double glazed window to side.Bedroom 22.99m x 3.22m (9'10 x 10'7 )Double glazed window to front and radiatorBedroom 32.99m x 3.19m (9'10 x 10'6 )Double glazed window to front and radiatorBathroomFitted with three piece suite comprising panelled bath with shower over and glass screen, pedestal wash hand basin and low-level WC, tiled splashbacks, tiling to all walls, extractor fan, shaver point, obscure double glazed window to side, heated towel rail,Garage StoreAccessed via double wooden doors, wall mounted combination boiler serving central heating and domestic hot water.OutsideTo the rear is a decked patio area with spindles, low maintenance garden being mainly laid to slate with feature paved patio, shrub borders and garden shed, a large log store and 15 x 20 ft roofed area to bottom of garden with views over farmland. Pedestrian access to both sides leading to the front where there is a driveway providing off road parking and a further lawn area.DisclaimerPlease Note: All fixtures & Fittings are excluded unless detailed in these particulars. None of the equipment mentioned in these particulars has been tested; purchasers should ensure the working order and general condition of any such items.TenureFreehold, council tax band is DViewingsStrictly via Agent
Interested in this property?
Council tax
First listed
Over a month agoCoventry, CV7
Marketed by
Pointons Estate Agents 109 New Union Street,Coventry,CV1 2NTCall agent on 02476 633221
Placebuzz mortgage repayment calculator
Monthly repayment
The Est. Mortgage is for a 25 years repayment mortgage based on a 10% deposit and a 5.5% annual interest. It is only intended as a guide. Make sure you obtain accurate figures from your lender before committing to any mortgage. Your home may be repossessed if you do not keep up repayments on a mortgage.
Coventry, CV7 - Streetview
DISCLAIMER: Property descriptions and related information displayed on this page are marketing materials provided by Pointons Estate Agents. Placebuzz does not warrant or accept any responsibility for the accuracy or completeness of the property descriptions or related information provided here and they do not constitute property particulars. Please contact Pointons Estate Agents for full details and further information.





