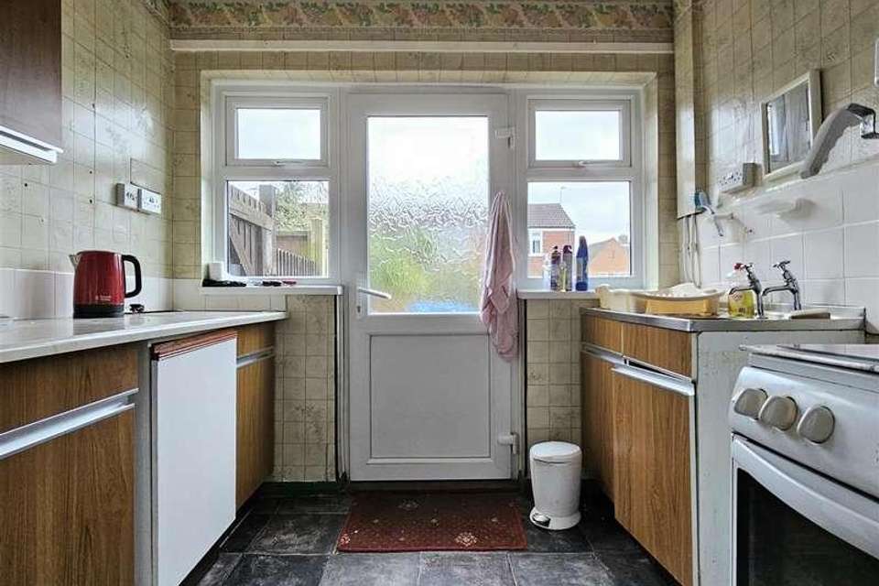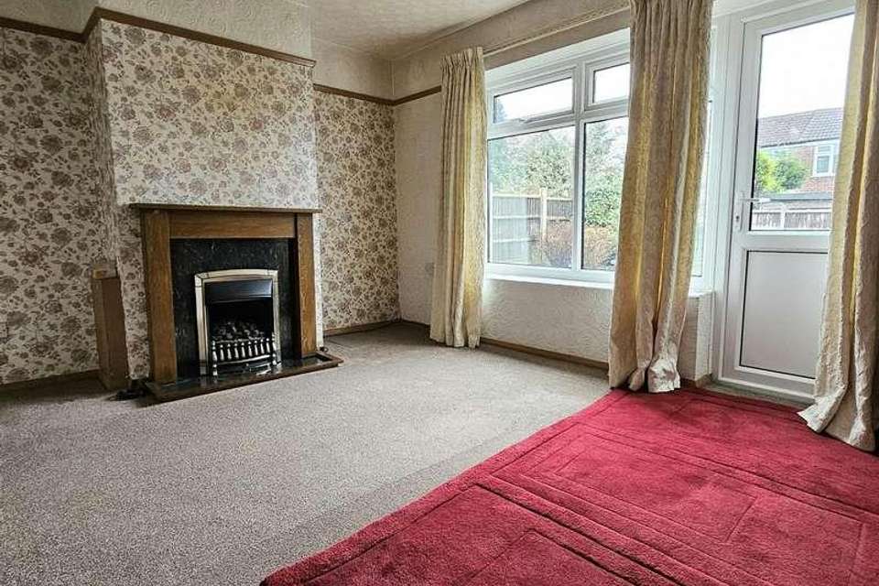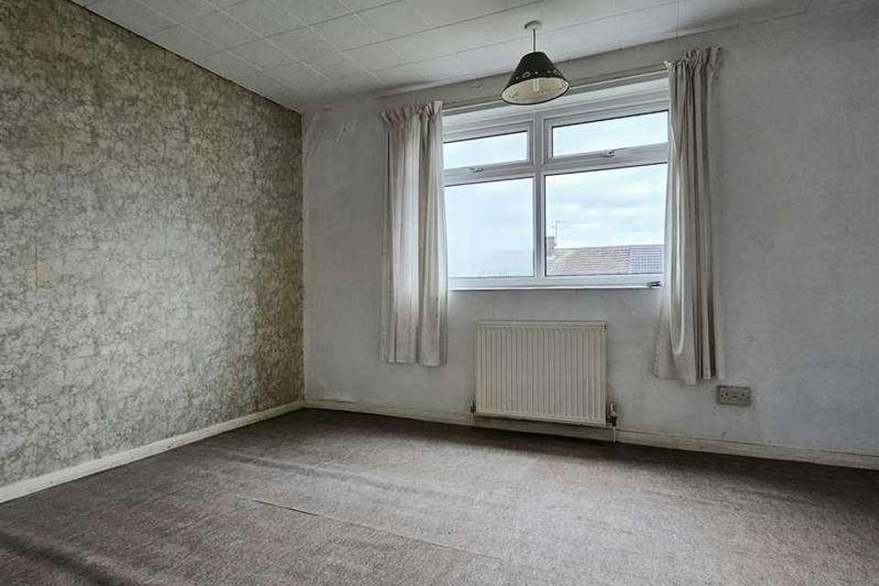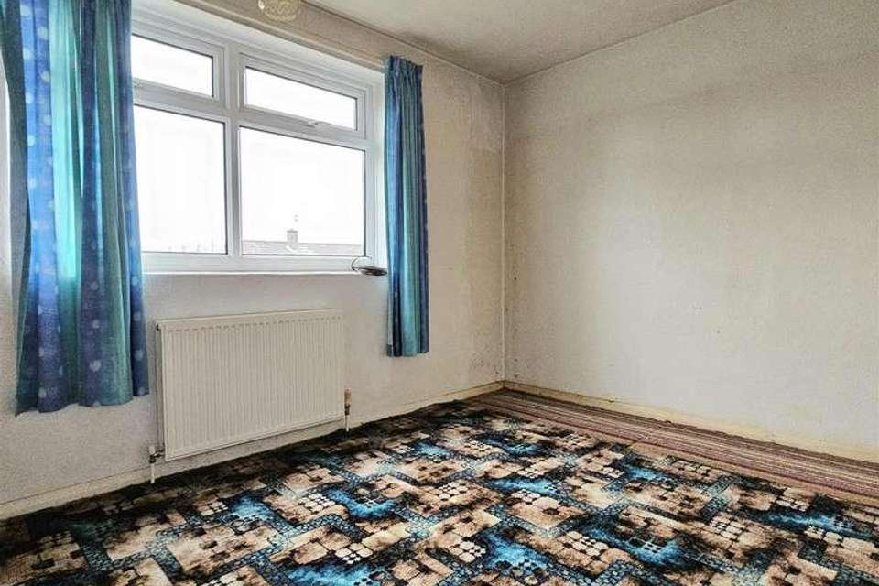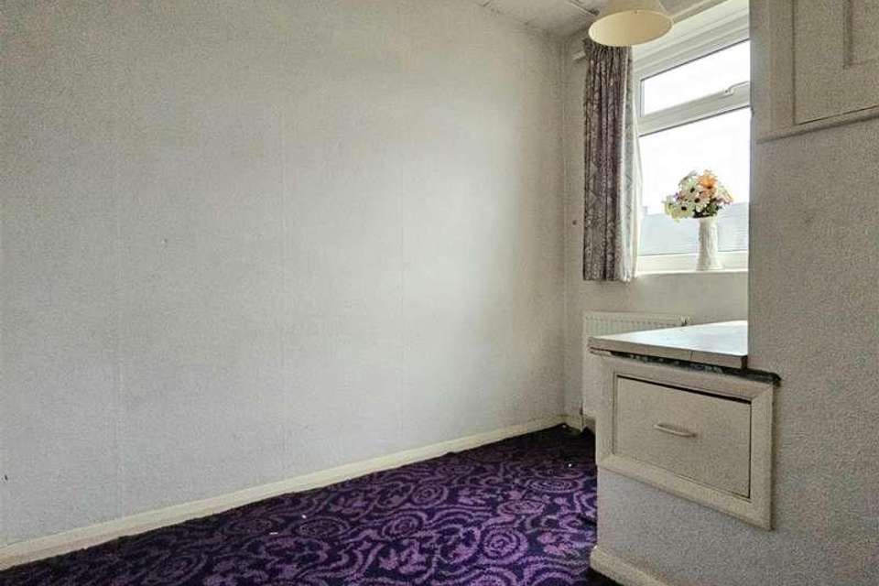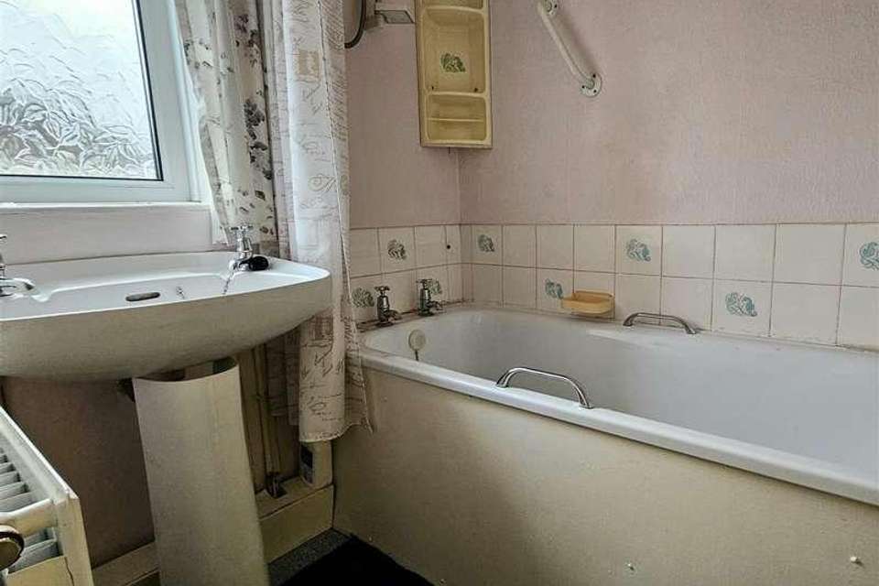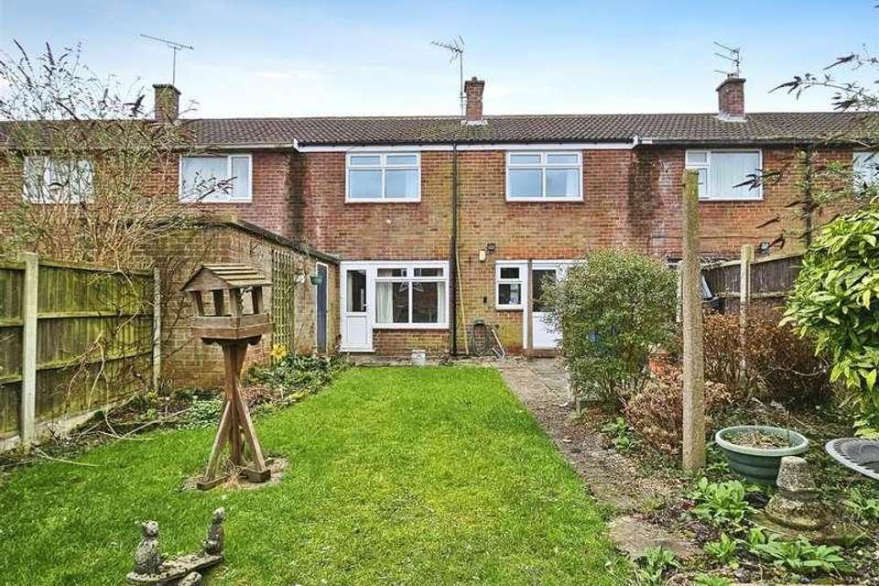3 bedroom terraced house for sale
Derby, DE22terraced house
bedrooms
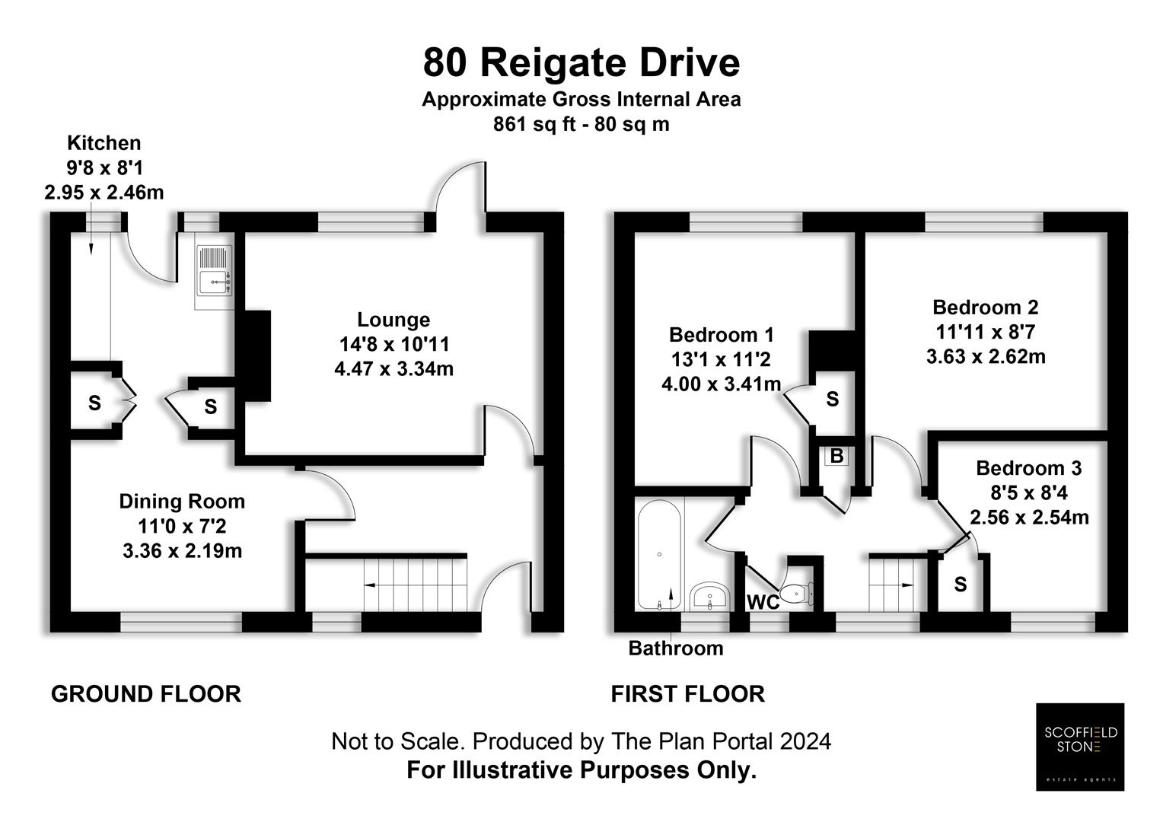
Property photos

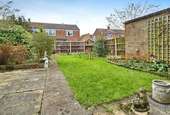
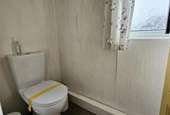
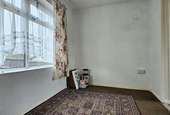
+7
Property description
CHAIN FREE - A charming mid-terrace property with ample space, featuring a double bedroom with a walk-in closet, two reception rooms, and a garden, offering plenty of potential and located conveniently near schools and local amenities.Don't miss out on the opportunity to own this charming semi-detached property with lots of potential. Contact us today to arrange a viewing and make this house your own.Summary DescriptionWelcome to this charming mid-terrace property, located in a sought-after area known for its nearby schools, local amenities, and strong local community. This fantastic home is perfect for families, couples, first-time buyers, and investors alike.Boasting three bedrooms, this property provides ample space for comfortable living. The first bedroom is a double with the added luxury of a walk-in closet, offering plenty of storage space. The second bedroom is also a double, while the third bedroom is a cozy single.As you enter the property, you will be greeted by two reception rooms, providing space for relaxation and entertainment. The first reception room features a fireplace, creating a warm and inviting atmosphere. Additionally, this room offers access to the rear garden, perfect for enjoying outdoor activities and hosting gatherings.The kitchen and bathroom of this property offer a blank canvas, allowing you to design and create your dream spaces according to your preferences. The property requires renovation, providing an excellent opportunity to add value and personalize the space to your taste.The unique features of this property include a fireplace, providing a cozy focal point, parking for your convenience, and a garden where you can relax and unwind.Entrance HallHaving front aspect part obscure glazed upvc main entrance door, radiator, telephone point. TV point.Lounge4.47 x 3.34 (14'7 x 10'11 )Having rear aspect upvc double glazed window and door to garden, living flame gas fire set to wooden Adam style fireplace, radiator.Dining Room3.35 x 2.2 (10'11 x 7'2 )Having front aspect upvc double glazed window, radiator.KitchenHaving rear aspect upvc double glazed with door to garden, gas point for cooker, plumbing for appliances, built in pantry cupboard.Stairs/LandingHaving front aspect upvc double glazed window, airing cupboard with wall mounted Vaillant gas combination boiler, access to roof space.Bedroom One3.99 x 3.41 (13'1 x 11'2 )Having rear aspect upvc double glazed window, radiator, built in storage cupboard.Bedroom Two3.63 x 2.62 (11'10 x 8'7 )Having rear aspect upvc double glazed window, radiator.Bedroom Three2.56 x 2.56 (8'4 x 8'4 )Having front aspect upvc double glazed window, radiator, over stairs storage.BathroomHaving front aspect obscure upvc double glazed window, pedestal wash hand basin with chrome hot and cold taps, bathtub with chrome hot and cold taps, electric shower, radiator.ToiletHaving front aspect obscure upvc double glazed window, low flush wc.OUTSIDEFrontage and DrivewayTo the front you will find a fenced and lawned garden with driveway space and concrete path to the main entrance.Rear GardenTo the rear is an enclosed garden with paved patio, lawn and some herbaceous planting. Brick built shed and access to the front via gate at the side.Material InformationCouncil Tax Band: AConsumer Protection: There are no declared consumer protection issues for this property /// There is a declared consumer protection note for this property. Please ask us for further information before making arrangements to view.Mobility: There are no mobility improvements for this property.Air Quality: Get air quality data for this address here: https://addresspollution.org/What3Words Location: ///sheet.safety.usesBuying to Let?Guide achievable rent price: ?850 pcmThe above as an indication of the likely rent price you could achieve in current market conditions for a property of this type, presented in good condition. Scoffield Stone offers a full lettings and property management service, so please ask if you would like more information about the potential this property has as a 'Buy to Let' investment.Disclaimer 03/2021These particulars, whilst believed to be accurate are set out as a general outline only for guidance and do not constitute any part of an offer or contract. Floor plans are not drawn to scale and room dimensions are subject to a +/- 50mm (2 ) tolerance and are based on the maximum dimensions in each room. Intending purchasers should not rely on them as statements of representation of fact but must satisfy themselves by inspection or otherwise as to their accuracy. No person in this firm s employment has the authority to make or give any representation or warranty in respect of the property.
Interested in this property?
Council tax
First listed
Over a month agoDerby, DE22
Marketed by
Scoffield Stone Witham Close, Off Egginton Road,Hilton,Derbyshire,DE65 5JRCall agent on 01283 777100
Placebuzz mortgage repayment calculator
Monthly repayment
The Est. Mortgage is for a 25 years repayment mortgage based on a 10% deposit and a 5.5% annual interest. It is only intended as a guide. Make sure you obtain accurate figures from your lender before committing to any mortgage. Your home may be repossessed if you do not keep up repayments on a mortgage.
Derby, DE22 - Streetview
DISCLAIMER: Property descriptions and related information displayed on this page are marketing materials provided by Scoffield Stone. Placebuzz does not warrant or accept any responsibility for the accuracy or completeness of the property descriptions or related information provided here and they do not constitute property particulars. Please contact Scoffield Stone for full details and further information.





