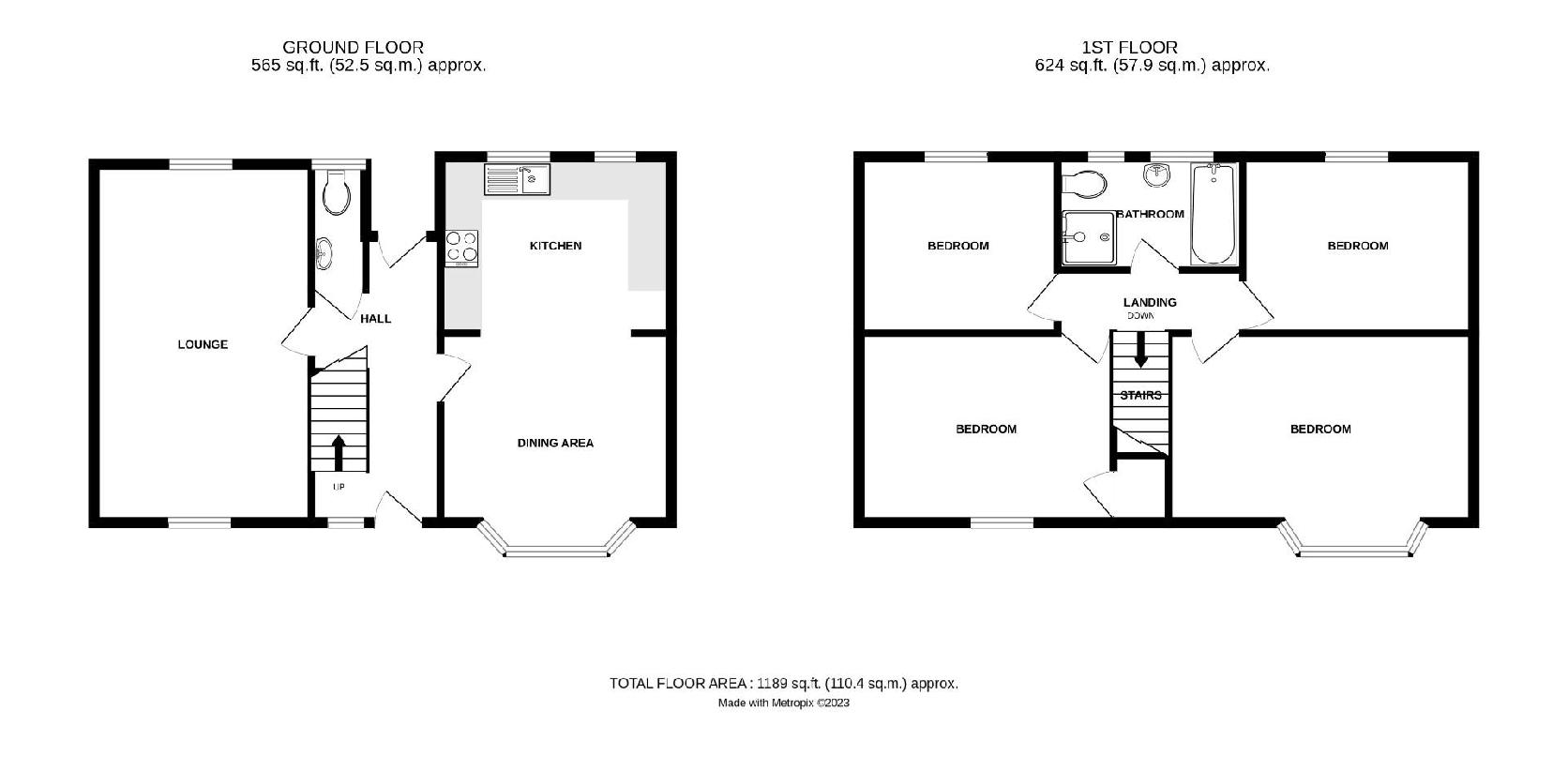4 bedroom terraced house for sale
Dunmow, CM6terraced house
bedrooms

Property photos




+14
Property description
Located in the highly regarded village of Felsted is this deceptively spacious 1930's four double bedroom family home boasting front and rear gardens. The ground floor accommodation comprises:- lounge, kitchen/dining room, entrance hall and cloakroom. On the first floor are four bedrooms and a family bathroom. Externally the property benefits from driveway parking for three vehicles.Entrance HallUPVC double glazed window to front aspect, stairs rising to the first floor landing, exposed floorboards, radiator, power points, single door to the rear garden, doors to.Lounge18 10 x 11 3 (5.75m x 3.43m) UPVC double glazed windows to multiple aspects, feature cast iron fireplace with timber surround, exposed floorboards, radiator, power points.Kitchen/Dining Room6.17m x 3.51m (20'3 x 11'6 )UPVC double glazed bay window to front aspect, additional UPVC double glazed window to rear aspect, base and eye level units with complimentary working surfaces over, inset Butler sink, inset oven, four ring gas hob with extractor over, space for dishwasher, space for fridge/freezer, space for washing machine, wine rack, feature fireplace, radiator, power points, part solid wood flooring, part exposed floorboards.CloakroomUPVC double glazed Opaque window to rear aspect, W.C, wash hand basin, wood effect flooring.First Floor LandingRadiator, power points, loft access, doors to.Principal Bedroom15 0 x 10'9 (4.58m x 3.28m) UPVC double glazed bay window to front aspect, additional UPVC double glazed window to front aspect, radiator, power points.Bedroom Two11 11 x 9 8 (3.65m x 2.95m) Window to rear aspect, radiator, power points, exposed floorboards, door to airing cupboard.Bedroom Three9 9 x 9 8 (2.97m x 2.95m) UPVC double glazed window to rear aspect, radiator, power points, exposed floorboards.Bedroom Four13 3 x 8 10 (4.04m x 2.70m) UPVC double glazed window to front aspect, built-in over stairs storage cupboard, radiator, power points.Family BathroomTwo UPVC double glazed opaque windows to rear aspect, enclosed bath with mixer taps, enclosed shower cubicle with glass enclosure, wash hand basin with vanity unit below, W.C, part tiled walls tiled flooring.Driveway ParkingTo the rear of the property is a shingle driveway providing parking for three vehicles.GardensTo the front of the property is a lawn garden enclosed by mature hedging with a paved pathway leading to the front door. To the rear of the property is a raised decking area with steps leading to a flint pathway with the remainder lawn & shrubs. To the foot of the garden is a summer house with power and timber shed. A timber gate provides rear access to the shingle driveway.
Interested in this property?
Council tax
First listed
Over a month agoDunmow, CM6
Marketed by
Daniel Brewer 51 High Street,Great Dunmow,Essex,CM6 1AECall agent on 01371 856585
Placebuzz mortgage repayment calculator
Monthly repayment
The Est. Mortgage is for a 25 years repayment mortgage based on a 10% deposit and a 5.5% annual interest. It is only intended as a guide. Make sure you obtain accurate figures from your lender before committing to any mortgage. Your home may be repossessed if you do not keep up repayments on a mortgage.
Dunmow, CM6 - Streetview
DISCLAIMER: Property descriptions and related information displayed on this page are marketing materials provided by Daniel Brewer. Placebuzz does not warrant or accept any responsibility for the accuracy or completeness of the property descriptions or related information provided here and they do not constitute property particulars. Please contact Daniel Brewer for full details and further information.


















