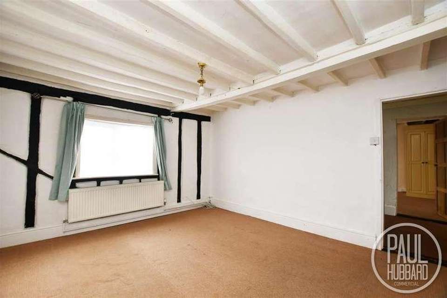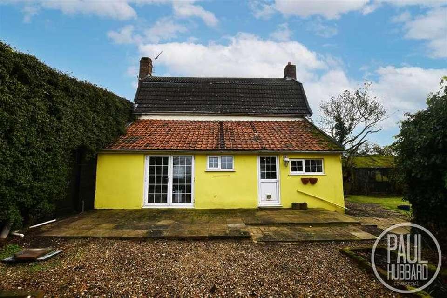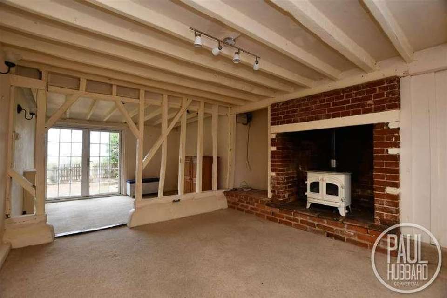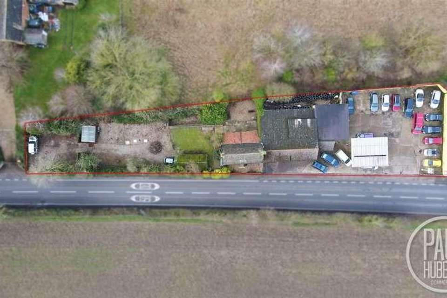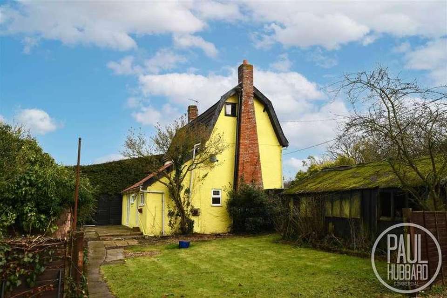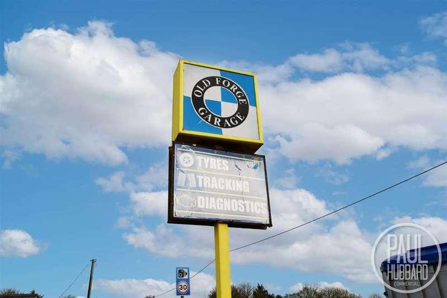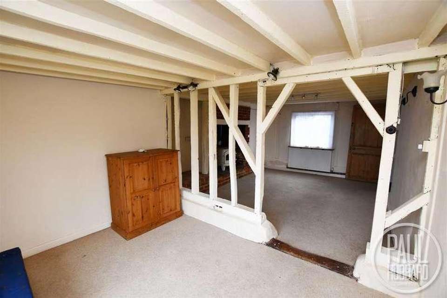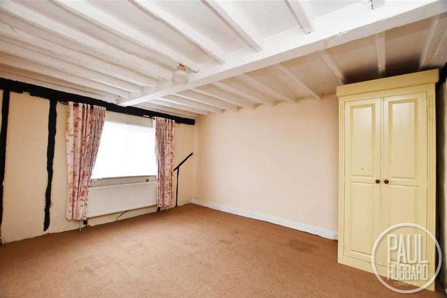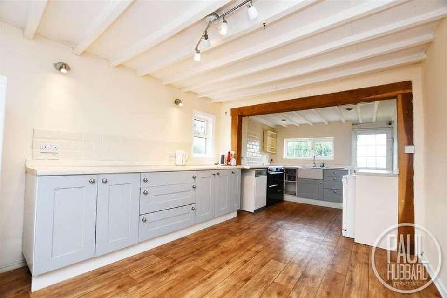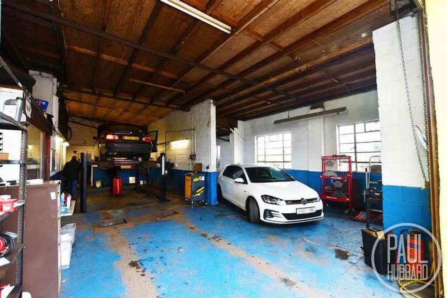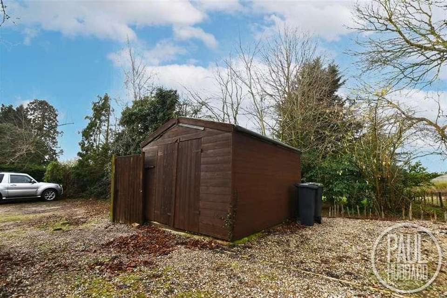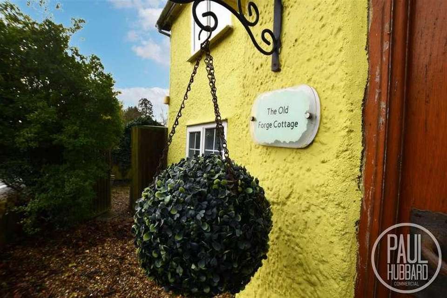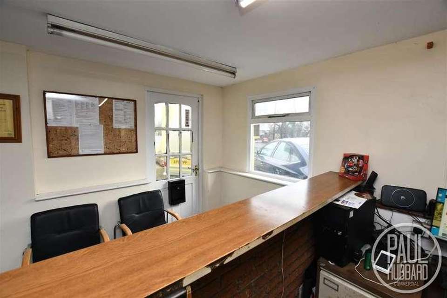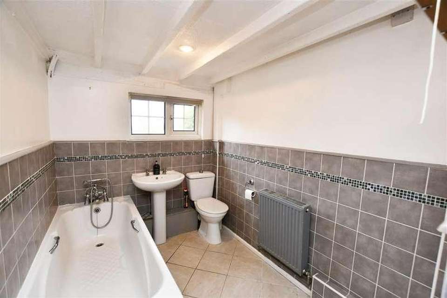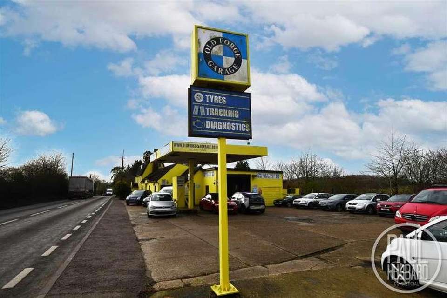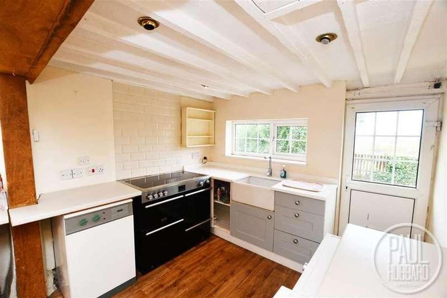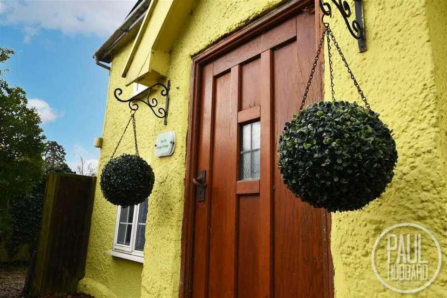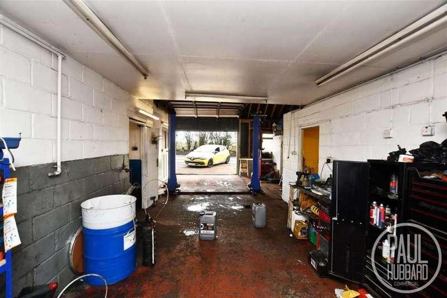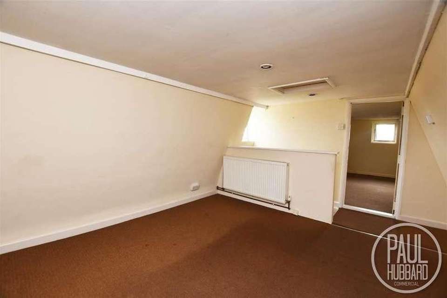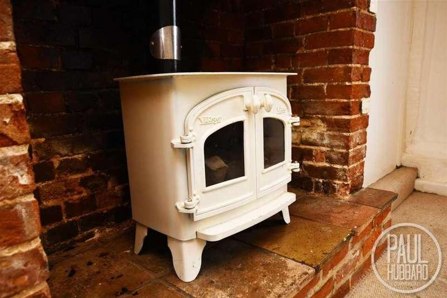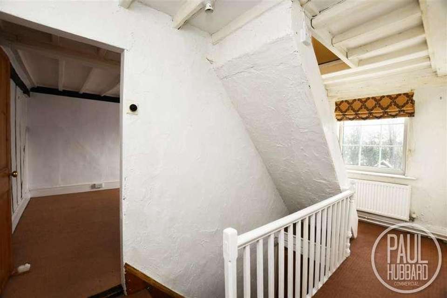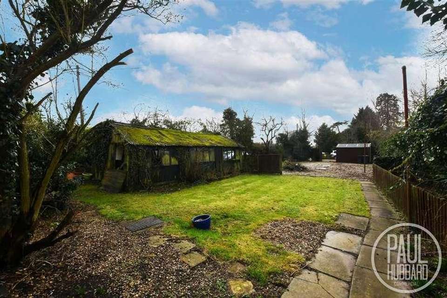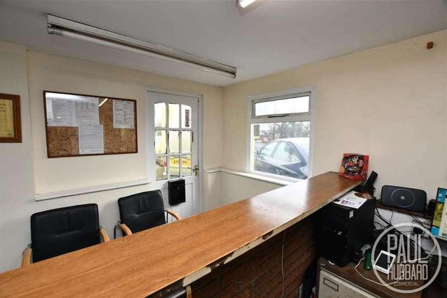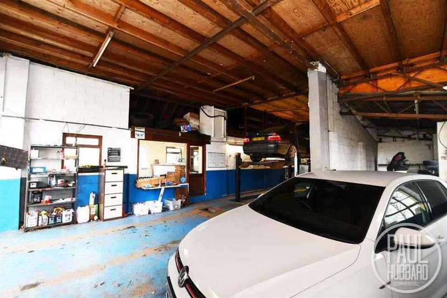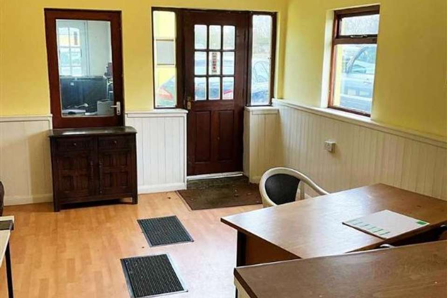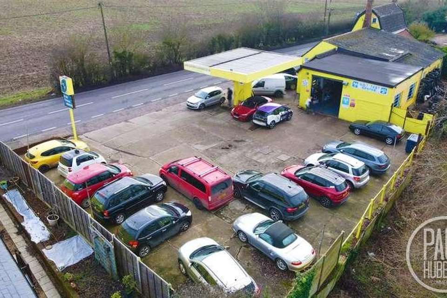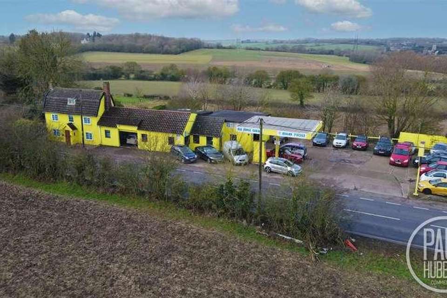4 bedroom cottage for sale
Stowmarket, IP14house
bedrooms
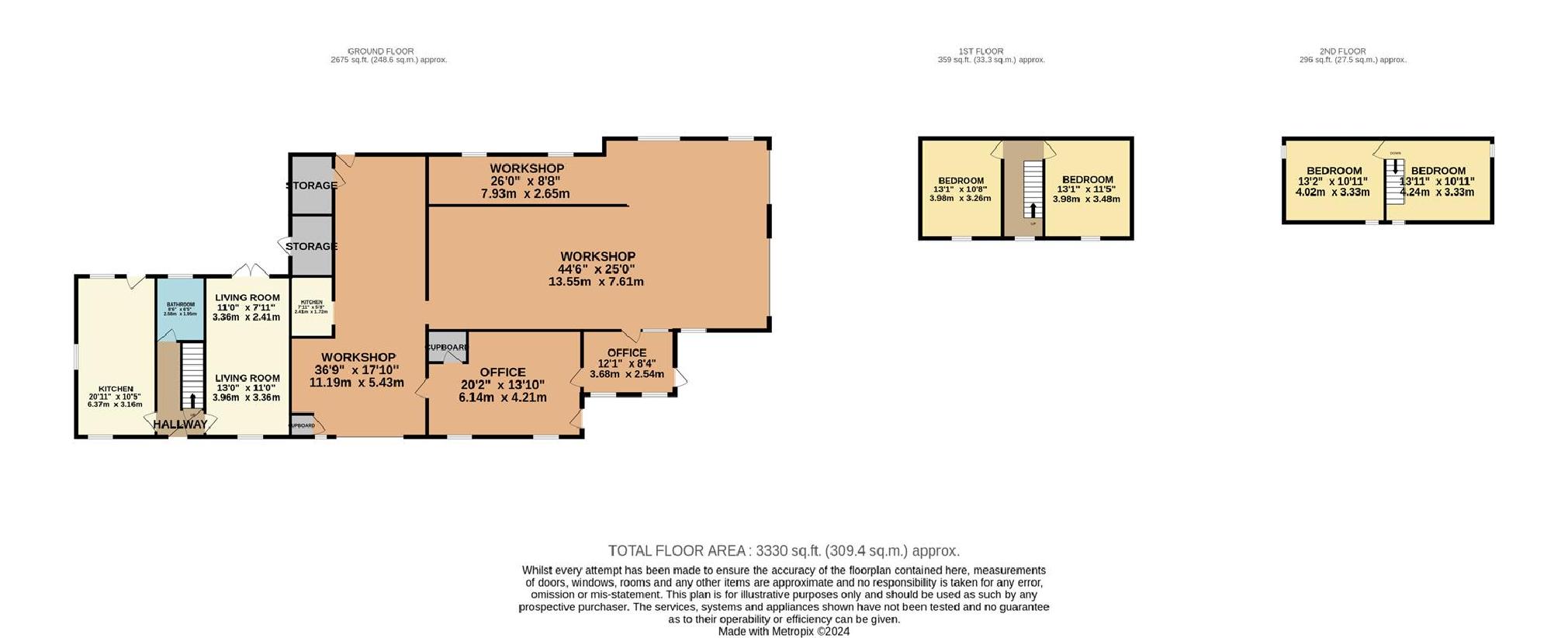
Property photos

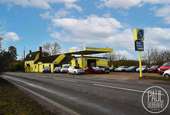
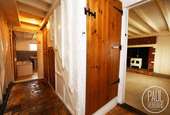
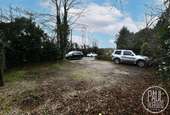
+29
Property description
Perfectly located MOT test centre, workshop, forecourt and separate cottage, set in 0.42 acres of land with huge development potential.Old Forge Garage and Cottage, Earl Stonham.Paul Hubbard Commercial are delighted to bring to market a spacious commercial site, which includes a garage, forecourt and separate cottage on a 0.42 acre site.Located on a busy stretch of the A140 in Earl Stonham, Old Forge Garage can t be missed due to it s eye catching and bright yellow exterior, and with over 17,000 cars per day passing the site, it s a fantastic spot for a business that wants to be noticed!The site has previously been home to a used car dealership, however most recently the workshop has been operating purely as an MOT and service centre by it s current tenants. With a beautiful backdrop of the rolling Suffolk countryside behind the site, this is a fantastic location for someone looking for an investment purchase or as an occupational purchase, so it presents a range of opportunities to whoever takes it on.As well as a busy and successful business, the site also includes a beautiful cottage with 3/4 bedrooms with a large garden, stunning views across the fields behind and potential for further residential development subject to planning.The garage and cottage are on split titles, so could be purchased separately with commercial and residential mortgages if required. More information on this can be provided as and when required.The GarageOld Forge Garage presents an exciting business opportunity due to its fantastic location, spacious premises and versatile layout, making it an ideal purchase for an experienced operators within the automotive industry.The current owner previously ran his used car sales business from the site, alongside the existing tenant s MOT business, however due to relocation this part of the business is no longer trading from this site.There is space on the forecourt for up to 28 cars and due to the high level of traffic passing, 17,000+ each day, this is a prime spot to catch the eye of passing motorists.The workshop is currently rented out at ?1500 per month on flexible terms, so the new owner has the option to keep the tenants in situ or relocate their own business into the premises.There are two sales offices alongside the workshop, so someone looking to operate a car sales business would be perfectly set up to work alongside the MOT centre.There are no business rates due to small business rates relief, and the cost of utilities are minimal.There was previously a doorway leading from the workshop straight into the living room of the cottage. This has now been closed off, however if someone was purchasing the site with a view to living in the cottage and running the business alongside, this could be easily put back to allow easy access between the two.There is also additional land next to the cottage which could be utilised further by the business subject to obtaining the correct permissions from the council. This could be for vehicle or equipment storage or development of additional units.The CottageThe cottage is a beautiful home with stunning views looking across rolling fields to the rear of the property. With original features combined with modern decor, this could be an ideal home for a family, with up to 4 separate bedrooms, a spacious living room with French doors leading to a patio area, and a large amount of outside space to take advantage of.The property is set across 3 floors, with the kitchen, bathroom and living on the ground floor, and 2 bedrooms on each floor above.Although the property would be ideal for the owner/manager of the garage, this has previously been rented out to long term tenants and presents another potential income stream should a buyer require more of an investment purchase.There is extensive land to the rear of the property which presents an interesting development opportunity. There is space for a number of additional residential units subject to planning permission, so this could bring more value to the site should the new owner want to maximise it s potential.Floorspace:Kitchen: 20 11 x 10 5 (6.37m x 3.16m)Living Room: 11 0 x 7 11 (3.36m x 2.41m) and 13 0 x 11 0 (3.96m x 3.36m)Bathroom: 8 6 x 6 5 (2.58m x 1.95m)Bedroom 1: 13 1 x 11 5 (3.98m x 3.48m)Bedroom 2: 13 1 x 10 8 (3.98x 3.26m)Bedroom 3: 13 2 x 10 11 (4.02m x 3.33m)Bedroom 4: 13 11 x 10 11 (4.24m x 3.33m)Full floorplans are available to download or can be sent separately on request.
Interested in this property?
Council tax
First listed
Over a month agoStowmarket, IP14
Marketed by
Paul Hubbard Estate Agents 178-180,London Road South,Lowestoft,NR33 0BBCall agent on 01502 531 218
Placebuzz mortgage repayment calculator
Monthly repayment
The Est. Mortgage is for a 25 years repayment mortgage based on a 10% deposit and a 5.5% annual interest. It is only intended as a guide. Make sure you obtain accurate figures from your lender before committing to any mortgage. Your home may be repossessed if you do not keep up repayments on a mortgage.
Stowmarket, IP14 - Streetview
DISCLAIMER: Property descriptions and related information displayed on this page are marketing materials provided by Paul Hubbard Estate Agents. Placebuzz does not warrant or accept any responsibility for the accuracy or completeness of the property descriptions or related information provided here and they do not constitute property particulars. Please contact Paul Hubbard Estate Agents for full details and further information.





