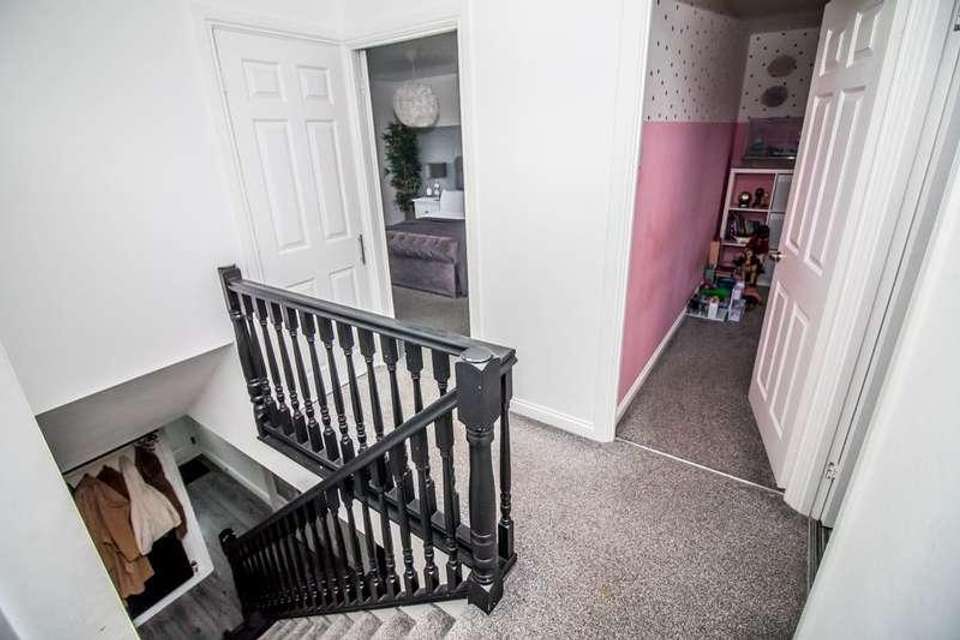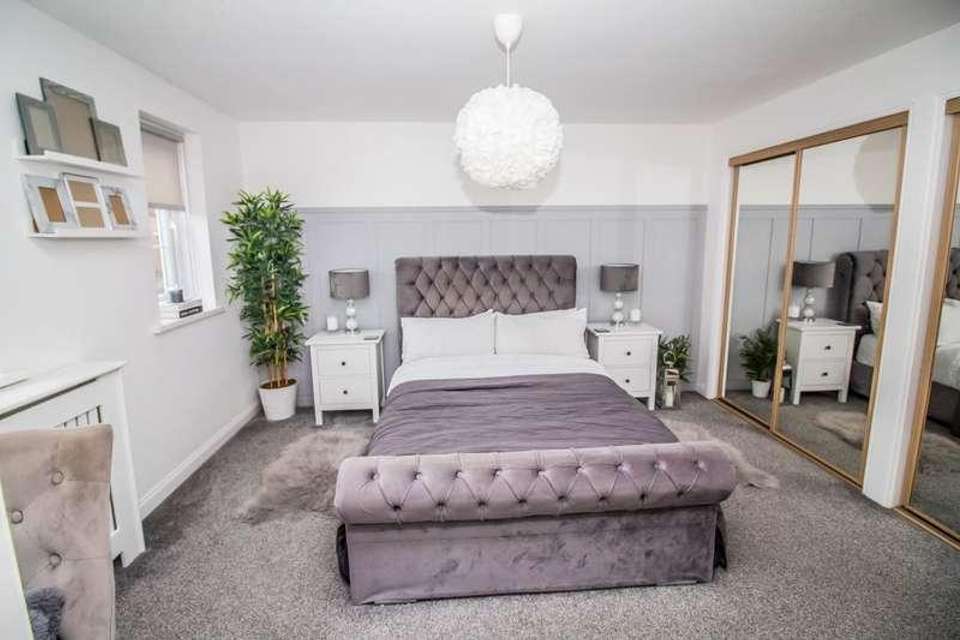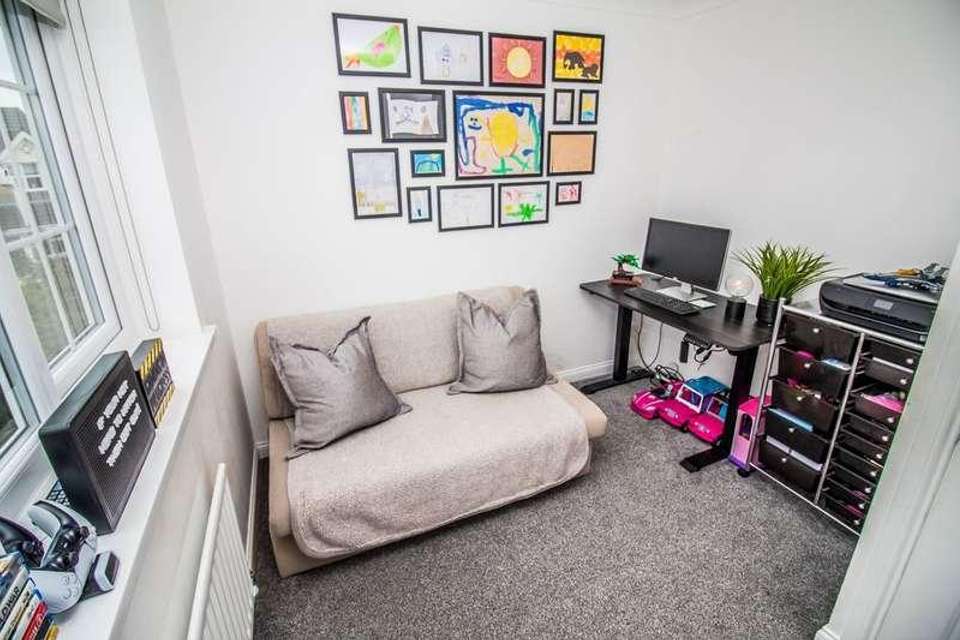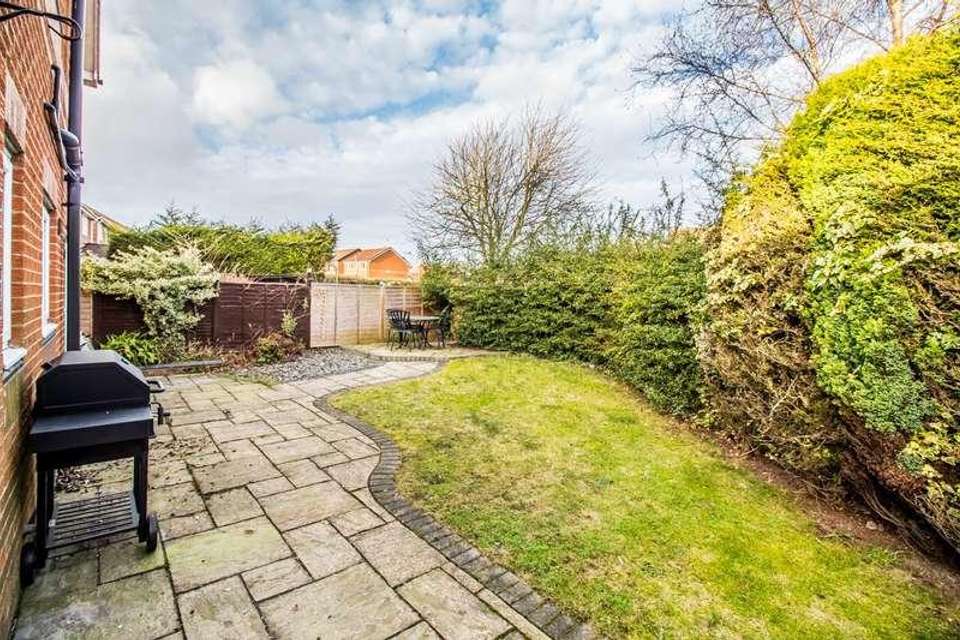4 bedroom detached house for sale
Houghton Le Spring, DH4detached house
bedrooms
Property photos




+14
Property description
Riverside Residential are delighted to offer to the market this beautifully presented four bedroom detached home pleasantly situated in a quiet cul-de-sac in the highly sought after area of Cricklewood Drive, Penshaw.A spacious downstairs living space, via entrance porch lounge and dining room, large elegant modern kitchen and access to a private garden are all features of the stunning ground floor. Four generously sized double bedrooms and a modern fitted 3 piece bathroom suite with shower are located upstairs.Externally the property offers ample off street parking with a double private driveway which leads up to the integral garage, to the rear the property enjoys a fully enclosed garden. Its location is ideal for those who commute being only a short drive away to major road networks including the A1 and A19. It is also a stones throw away from the beautiful Herrington Country Park which is opposite Penshaw Monument, offering beautiful walkways, cycle paths as well as a well maintained children's play area and coffee shops. This family home is pleasantly positioned within the well-presented street and is close to schools, shops and local amenities as well as having its own playpark.Entrance: Entrance hall way with access to lounge/diner and through to kitchen. Downstairs w/c.Downstairs w/c: Two piece suite to the front of the property, tiled walls and floor. Heated towel rail.Lounge / Dining Room: 7.87m x 3.93m Open plan lounge / diner, neutrally decorated with feature wall to the dining room. Double glazed window to the front aspect and double glazed French doors to the rear. Modern grey laminate flooring throughout, feature fire, radiators, coving and pendant ceiling lights.Kitchen: 3.15m x 4.96mLarge modern fitted kitchen with a range of wall and base units and contrasting work surfaces. Double glazed windows to the rear aspect and door to rear garden. One and a half bowl sink with mixer tap and part tiled walls. Plumbing for all whites goods, ceiling pendant lights and Modern grey laminate flooring throughout.Bedroom One: 3.80m x 3.43mVery spacious master bedroom, benefitting from double glazed window, white washed walls, built in sliding mirror wardrobes, feature wall, radiator and carpet finish. Access to private en-suite.En-suite: 2.03m x 1.79mWith 3 piece white suite, comprising of corner shower cubicle, low level w/c with built in vanity wash hand basin. Double glazed privacy window and large heated towel rail. Lino flooring to finish.Bedroom Two: 2.58m x 3.35mDouble bedroom with large double glazed window, radiator and carpet flooring. Bedroom Three: 2.58m x 2.71mDouble bedroom with large double glazed window, radiator and carpet flooring. Bedroom Four: 2.66m x 2.77mSpacious bedroom with double glazed window, radiator and carpet flooring. Family Bathroom: 1.83m x 2.09mModern family bathroom, large double glazed privacy window, fully tiled walls, 3piece suite including bath, low level w/v and vanity wash hand basin.Council Tax Band: Band D (Sunderland Council)Tenure: Freehold
Interested in this property?
Council tax
First listed
Over a month agoHoughton Le Spring, DH4
Marketed by
Riverside Residential Properties Ltd 21a Lowthian Terrace,Columbia,Washington,NE38 7BACall agent on 01914 169944
Placebuzz mortgage repayment calculator
Monthly repayment
The Est. Mortgage is for a 25 years repayment mortgage based on a 10% deposit and a 5.5% annual interest. It is only intended as a guide. Make sure you obtain accurate figures from your lender before committing to any mortgage. Your home may be repossessed if you do not keep up repayments on a mortgage.
Houghton Le Spring, DH4 - Streetview
DISCLAIMER: Property descriptions and related information displayed on this page are marketing materials provided by Riverside Residential Properties Ltd. Placebuzz does not warrant or accept any responsibility for the accuracy or completeness of the property descriptions or related information provided here and they do not constitute property particulars. Please contact Riverside Residential Properties Ltd for full details and further information.


















