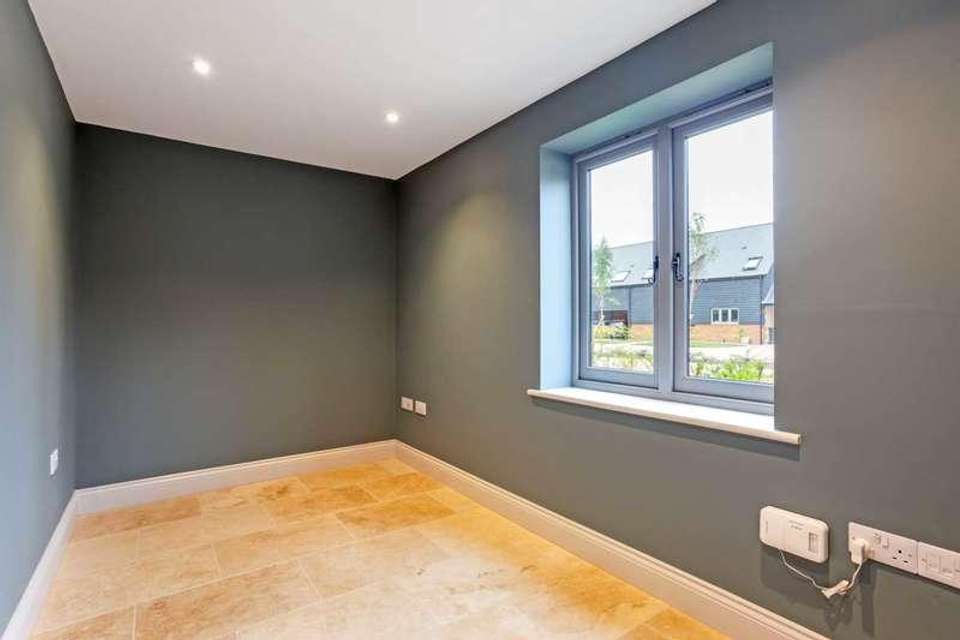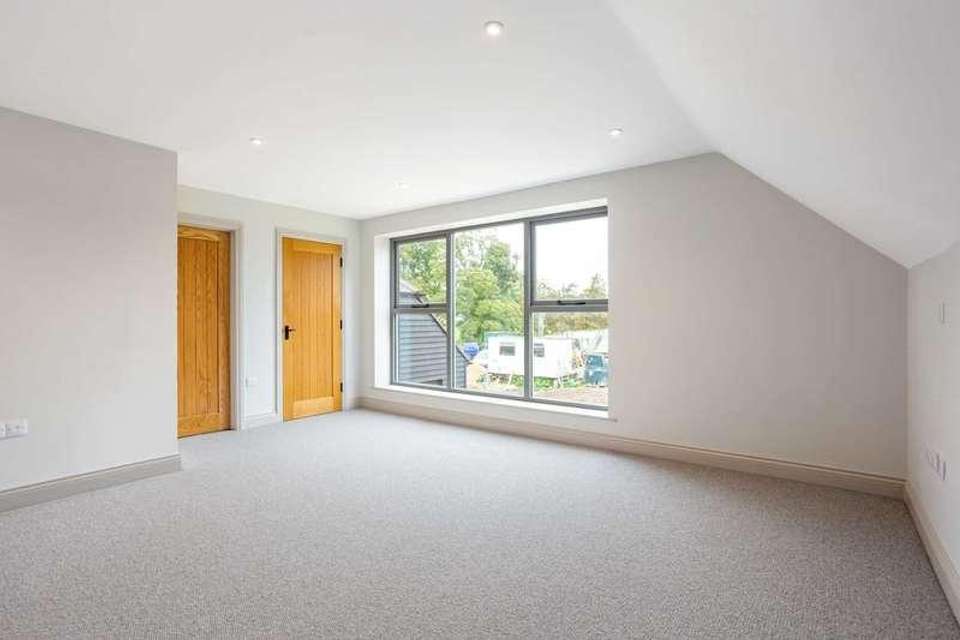3 bedroom semi-detached house for sale
Wiltshire, SP9semi-detached house
bedrooms
Property photos




+15
Property description
Home Farm Close is a select development of 7 new barn-style houses in a beautiful setting overlooking the polo ground and parkland. Built by a local experienced family firm to a very high standard of finish and interior design ensuring that each property is individual in style. 7 Home Farm Close has an entrance hall, study/bootroom and cloakroom, large open plan kitchen/dining area, into the garden room, cosy living room with wood burner and French doors to the rear garden. The master bedroom has spectacular views over the paddock and polo grounds with fitted wardrobe, walk-in cupboard and ensuite, two further bedrooms and family bathroom.Externally the property has a large detached double car port with light, power and electric vehicle charging point.The large south facing garden includes established woodland to the rear and views out across the paddock to the side of the property. There are two separate paved terraces to the rear and side of the house. The fenced and watered paddock has been seeded and is accessed by a field gate from the garden, and a separate access just off the entrance from Humber Lane and extends to to approximatley 1.5 acres. This property is now complete, and the last on this site. Call Rose on 01722 782727 or email rose@foxgrant.com for further informationSITUATIONHome Farm Close is in a peaceful and quiet location on the edge of Salisbury Plain ideally situated for easy access to the vibrant cities of Salisbury and Winchester. A network of local footpaths and bridleways offer opportunities for walking, riding, and cycling in addition to a range of local sporting facilities including a leisure centre. Tidworth has an excellent range of shops and amenities including: two supermarkets, two veterinary surgeries, a dental practice, health centre, several schools, and nurseries. The cathedral city of Salisbury and the towns of Andover and Marlborough nearby, offer a more comprehensive range of shops and schools. The property is well situated for commuting with mainline stations at Grateley (6 miles), Andover (10 miles) or Salisbury (15 miles) with journey times to London Waterloo of 80/90 minutes. In addition, trains run to London Paddington from Pewsey (11 miles) and Great Bedwyn (13 miles). Access to the A303, linking directly to the M3 is a few minutes` drive.7 HOME FARM CLOSEThe accommodation comprises a light and airy entrance hall, study/bootroom and cloakroom all of which have stone floors. The large kitchen and dining area open directly into the garden room providing a fantastic contemporary living space with spectacular views across the garden and paddock and the polo ground beyond. French doors lead to the side and rear terraces providing perfect space for outdoor dining. The hand painted kitchen features a bespoke dresser, quartz worktops, a hot water tap and a comprehensive range of kitchen appliances. The cosy living room has a wood burner and French doors to the rear garden terrace. With a stunning picture window overlooking the paddock, the Master Bedroom can only be described as a room with a view! It features a fitted wardrobe, a walk-in cupboard and ensuite bathroom with freestanding bath and shower. There are 2 further bedrooms, one of which has fitted wardrobes and these rooms are served by a spacious family bathroom with fitted bath and separate shower. Externally, the property has a detached car parking barn with light, power, and an electric vehicle charging point. The barn provides parking for 2 cars inside with further parking for 2 more in the driveway. The large garden is partly turfed with the remainder seeded and includes established woodland to the rear and views out across the paddock to the side of the property. There are two separate paved terraces to the rear and side of the house. The fenced and watered paddock has been seeded and is accessed by a field gate from the garden, and a separate access just off the entrance from Humber Lane and extends to one and a half acres overall.? LPG Gas fired central heating system? Underfloor heating throughout Ground Floor. Conventional radiators on first floor. ? Wood burner fitted in Living Room with slate hearth and tiled back? Energy efficient LED down lights fitted throughout? TV points in Living Room, Kitchen/Dining, and master bedroom? Data points ? Living Room, Kitchen/Dining, and all Bedrooms ? External power Socket ? Fully fitted range of hand painted contemporary style shaker units ? Stone worktops ? Bosch 5 burner gas hob ? Bosch electric double oven ? Fitted wardrobes in all bedrooms ? Fenced and Watered paddock with access gate ? Two visitor parking spaces serving Home Farm Close ? Dedicated individual electric vehicle charging point? Courtyard landscaping and planting beds to front of property ? Turfed lawn with hedging to front of property ? Rear lawn turfed or seeded with mulched beds ready for planting by purchaser ? Paved patio area to rear of property ? Fibre to the PremiseLOCATIONTidworth, with a population of 10,621is a thriving town and offers an excellent range of amenities including2 supermarkets, a leisure centre, library, theatre, recreation ground,doctor`s surgery post office, golf club and the polo club. A morecomprehensive range of shopping, cultural and recreational facilitiesare available nearby in Salisbury, Winchester and Southampton. Thereare abundant walking, cycling and outriding opportunities directly intothe surrounding Salisbury Plain countryside.EDUCATIONThe area is well positioned for public and private schoolingwith an excellent range of schools in the Salisbury area includingBishop Wordsworth and South Wilts Grammar Schools, plus a host ofprivate schools including: Godolphin, Chafyn Grove with Dauntsey`sand Warminster to the west, St Marys Calne to the north and WinchesterCollege to the south east. Tidworth and Shipton Bellinger have primaryschools with the highly regarded Wellington Academy to the east oftown.Dunsmere DevelopmentsDunsmere Developments is a friendly, long established house builder owned and run by a local family. Established for thirty years, they have completed a series of small developments over the years.VIEWINGSAll viewings strictly by appointment only, call Rose on 01722 782727 or email rose@foxgrant.comAGENTS NOTESFox Grant and their clients give notice that:1. They have no authority to make or give any representations or warranties in relation to the property.2. These particulars have been prepared in good faith to give a fair overall view of the property, do notform any part of an offer or contract and must not be relied upon as statements or representations of fact.3. Any areas, measurements or distances are approximate. The text, photographs and plans are forguidance only and are not necessarily comprehensive. It should not be assumed that the property hasall necessary planning, building regulation or other consents and Fox Grant has not tested any services,equipment or facilities. Purchasers must satisfy themselves by inspection or otherwise.Plans, Areas and Schedules These are based on Ordnance Survey andare for reference only. Any error or mis-statement shall not annul thesale or entitle either party to compensation in respect thereof.EPC Band CLocal Authority Wiltshire Council Tel: 0300 456 0100Council Tax Band FServices Mains Electric, Water & Drainage, LPG Gas Central HeatingTenure The freehold interest is offered for sale with vacant possessiongiven upon completion.Particulars Prepared by Caitlin Henderson October 2023Property CodeCV, SH,NoticePlease note we have not tested any apparatus, fixtures, fittings, or services. Interested parties must undertake their own investigation into the working order of these items. All measurements are approximate and photographs provided for guidance only.NoticePlease note we have not tested any apparatus, fixtures, fittings, or services. Interested parties must undertake their own investigation into the working order of these items. All measurements are approximate and photographs provided for guidance only.
Interested in this property?
Council tax
First listed
Over a month agoWiltshire, SP9
Marketed by
Fox Grant Fox Barn,Lower Woodford,Wiltshire,SP4 6NQCall agent on 01722 782727
Placebuzz mortgage repayment calculator
Monthly repayment
The Est. Mortgage is for a 25 years repayment mortgage based on a 10% deposit and a 5.5% annual interest. It is only intended as a guide. Make sure you obtain accurate figures from your lender before committing to any mortgage. Your home may be repossessed if you do not keep up repayments on a mortgage.
Wiltshire, SP9 - Streetview
DISCLAIMER: Property descriptions and related information displayed on this page are marketing materials provided by Fox Grant. Placebuzz does not warrant or accept any responsibility for the accuracy or completeness of the property descriptions or related information provided here and they do not constitute property particulars. Please contact Fox Grant for full details and further information.



















