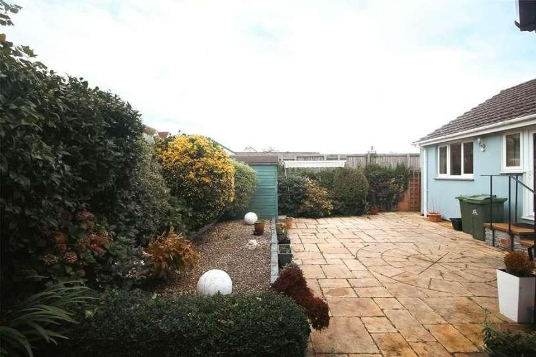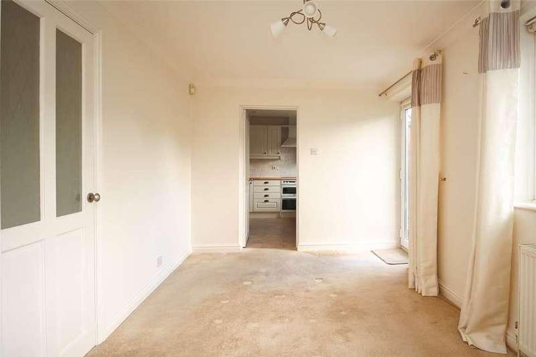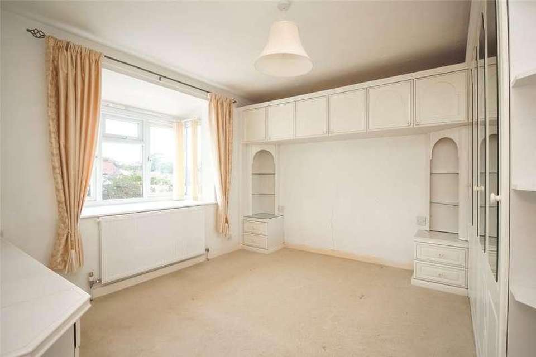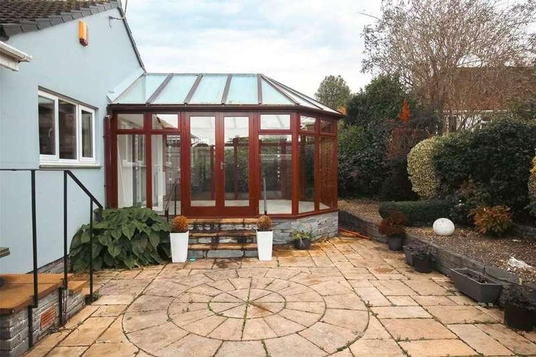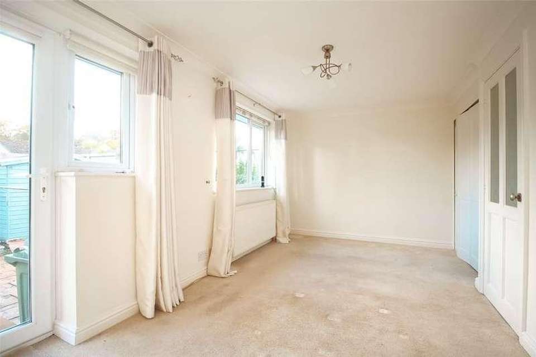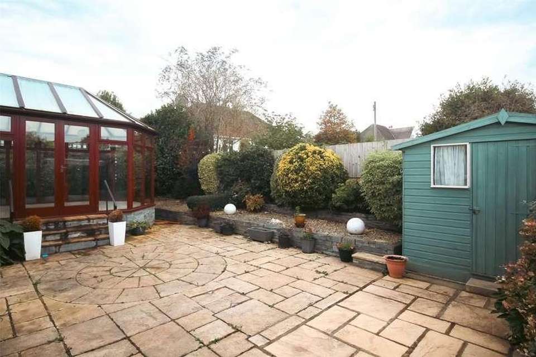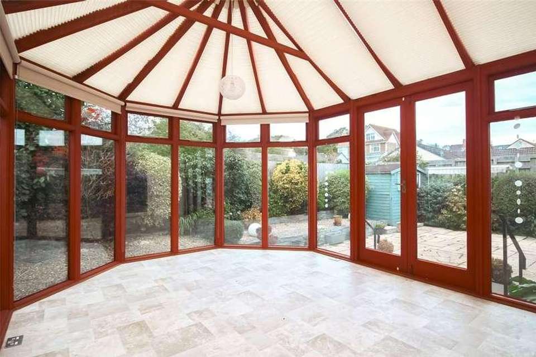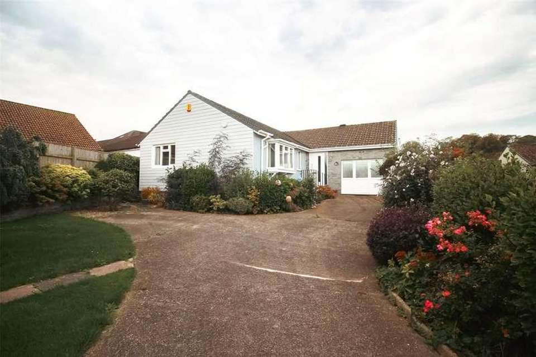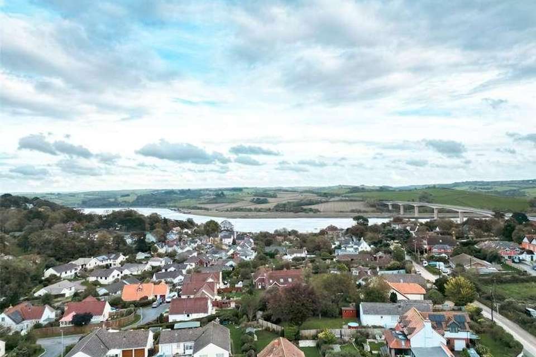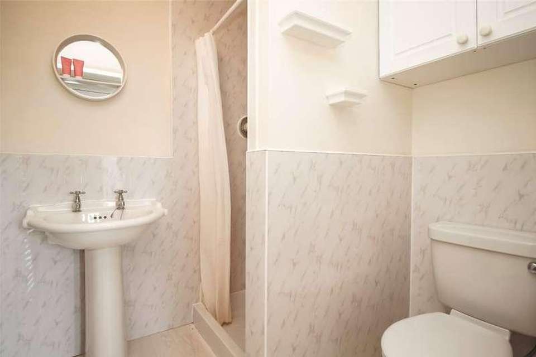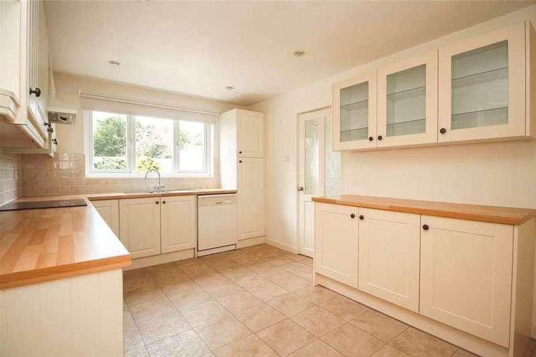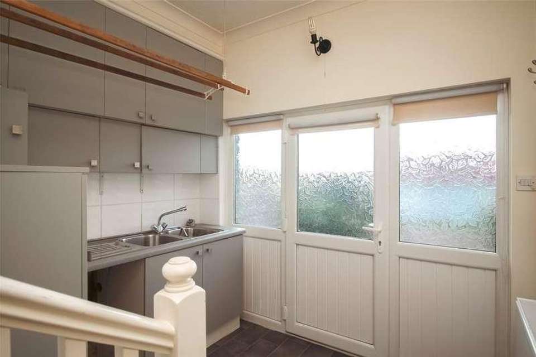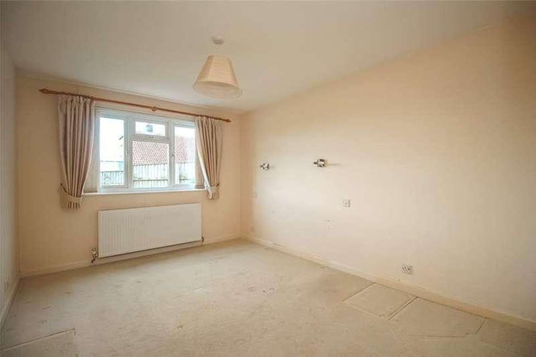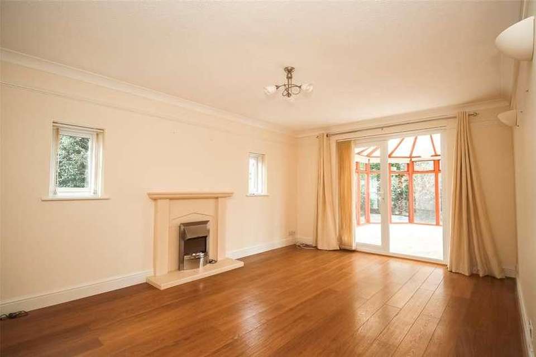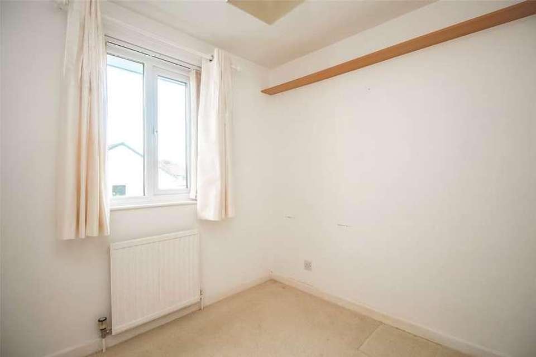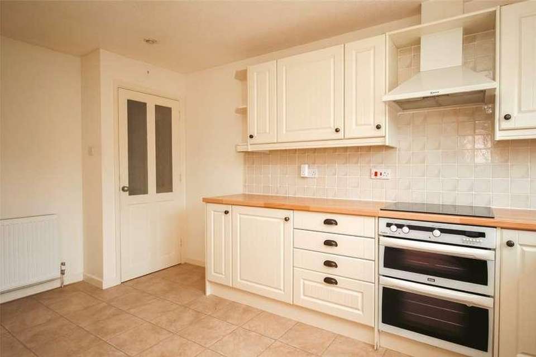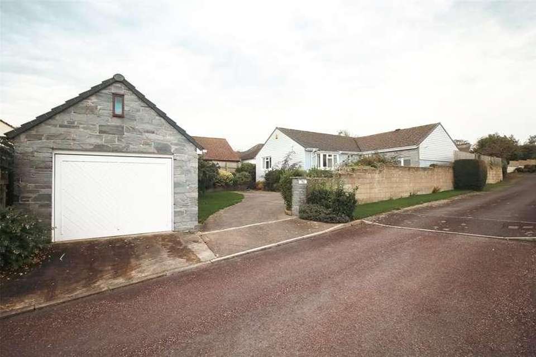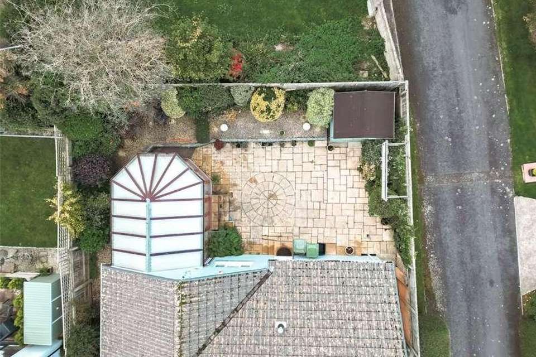3 bedroom bungalow for sale
EX39 2RRbungalow
bedrooms
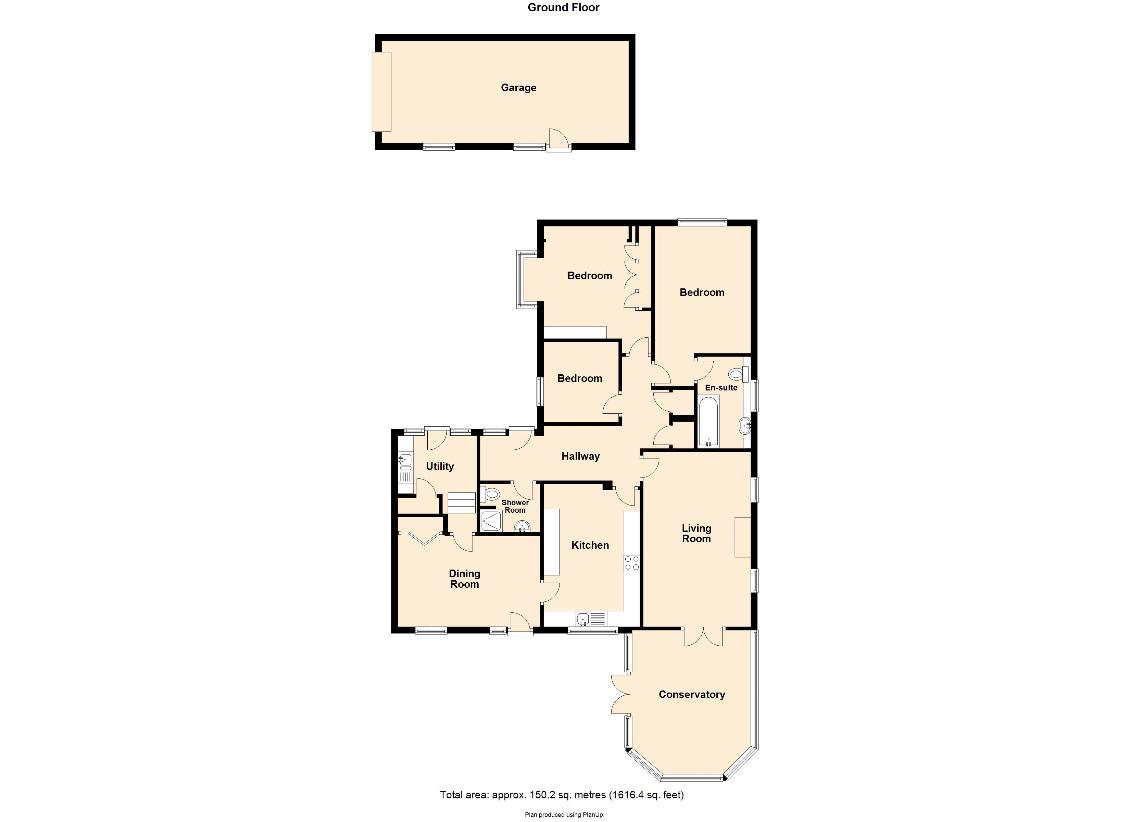
Property photos

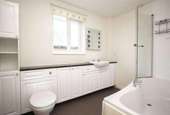
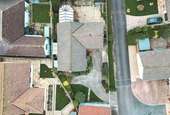
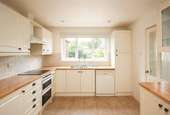
+18
Property description
Goodwood Park is a popular residential development comprising a mix of detached houses and bungalows of varying designs, being approx. 1/2 mile from Northam village centre which affords a small selection of shops, sub post office, medical centre, dental surgery, library and indoor heated swimming pool complex. The Port and Market town of Bideford is just over 1 mile distant and affords a wider collection of general facilities. Access to the North Devon Link Road is within 1/2 mile allowing ease of communication to North Devon's principle town of Barnstaple (10 miles) and the M5 motorway north of Tiverton (approx. 45 miles). SERVICES: All mains connected. Gas fired central heating. uPVC double glazed windows and external doors. COUNCIL TAX BAND: D. TENURE: Freehold. DIRECTIONS TO FIND: From Bideford proceed as to Northam passing through the Torridge Bridge roundabout and take the second turning right into Goodwood Park Road. Follow the road down and around to the right and take the first turning on the right (indicating numbers 21-25 & 32-38) and the property will be found with its number displayed near the top of the cul de sac on the left-hand side. ACCOMMODATION (All measurements are approximate): ENTRANCE HALL: Radiator, hatch to loft space, storage and airing cupboard housing hot water tank. LOUNGE: 5.09m x 3.38m Electric fire with mantle and surround. Laminate flooring, radiator and uPVC double glazed doors into the: CONSERVATORY: 4.70m x 3.56m Wooden framed double glazed, fully fitted with blinds, radiator, vinyl flooring and doors into the rear garden. KITCHEN: 4.56m x 3.00m Working surface incorporating one a half bowl single drainer stainless steel sink unit with tiled splash back, cupboards and drawers with matching wall units. Double oven with integrated hob and extractor hood above. Fitted dish washer, radiator and tiled flooring. DINING ROOM: 4.65m x 2.65m Built in shelved storage cupboards, fitted carpet and uPVC double glazed door into the rear garden. Half glazed door with steps into: UTILITY: 2.62m x 2.14m Work surface incorporating double bowl single drainer stainless steel sink unit, tiled splash back, cupboards and drawers with matching wall units. Space and plumbing for washing machine and wall mounted Villant gas boiler. Vinyl flooring and uPVC double glazed door to the front of the property. BEDROOM ONE: 3.96m x 2.99m Radiator and fitted carpet. EN-SUITE: Combination vanity unit incorporating low level dual flush WC, wash basin and storage. P-shaped bath with electric shower over, chrome ladder style radiator and vinyl flooring. BEDROOM TWO: 3.54m x 3.40m Fitted bedroom furniture with dressing table, wardrobes, drawers and shelving. Radiator and fitted carpet. SHOWER ROOM: Low level dual flush WC, wash basin, shower cubicle with splash boarding fitted. Chrome ladder style radiator, extractor fan and a storage cupbaord. Vinyl flooring. BEDROOM THREE: 2.40m x 2.40m Radiator and fitted carpet. OUTSIDE: To the front of the property is a drive way with parking for two/three cars, plus a detached GARAGE: 8.30m x 3.74m with WOOD EFFECT uPVC double glazed pedestrian door and an automatic electric up and over door. Power, light, working surface, storage cupboards and overhead storage. There is also lawned areas bordered with attractive flower beds, shrubs and small trees. A side gate leads to the low maintenance, private REAR GARDEN having a large patio area with attractive, stone faced raised flower beds comprising trees and bushes. Garden shed.
Council tax
First listed
Last weekEX39 2RR
Placebuzz mortgage repayment calculator
Monthly repayment
The Est. Mortgage is for a 25 years repayment mortgage based on a 10% deposit and a 5.5% annual interest. It is only intended as a guide. Make sure you obtain accurate figures from your lender before committing to any mortgage. Your home may be repossessed if you do not keep up repayments on a mortgage.
EX39 2RR - Streetview
DISCLAIMER: Property descriptions and related information displayed on this page are marketing materials provided by Brights Estate Agents. Placebuzz does not warrant or accept any responsibility for the accuracy or completeness of the property descriptions or related information provided here and they do not constitute property particulars. Please contact Brights Estate Agents for full details and further information.





