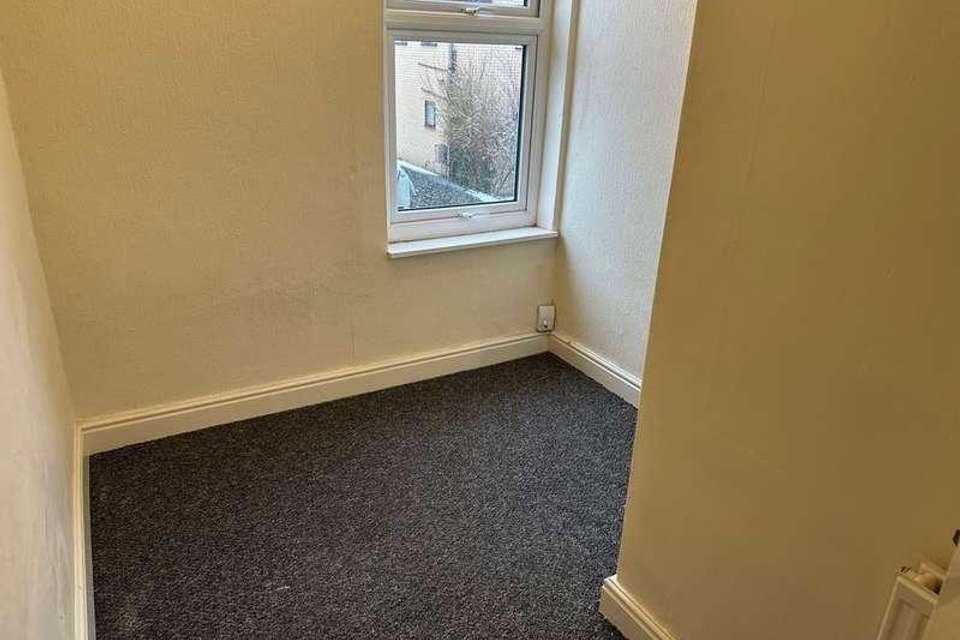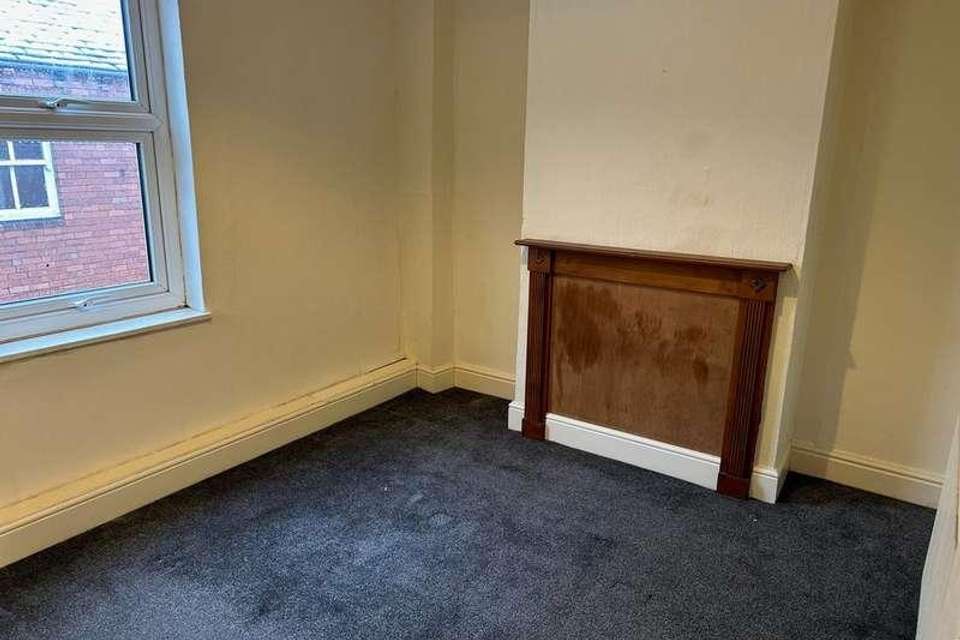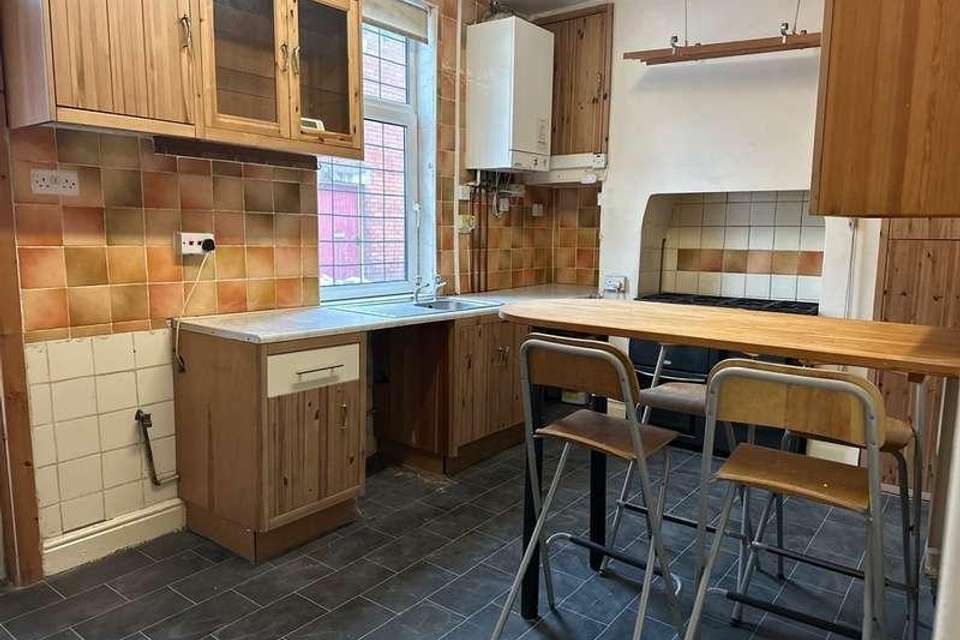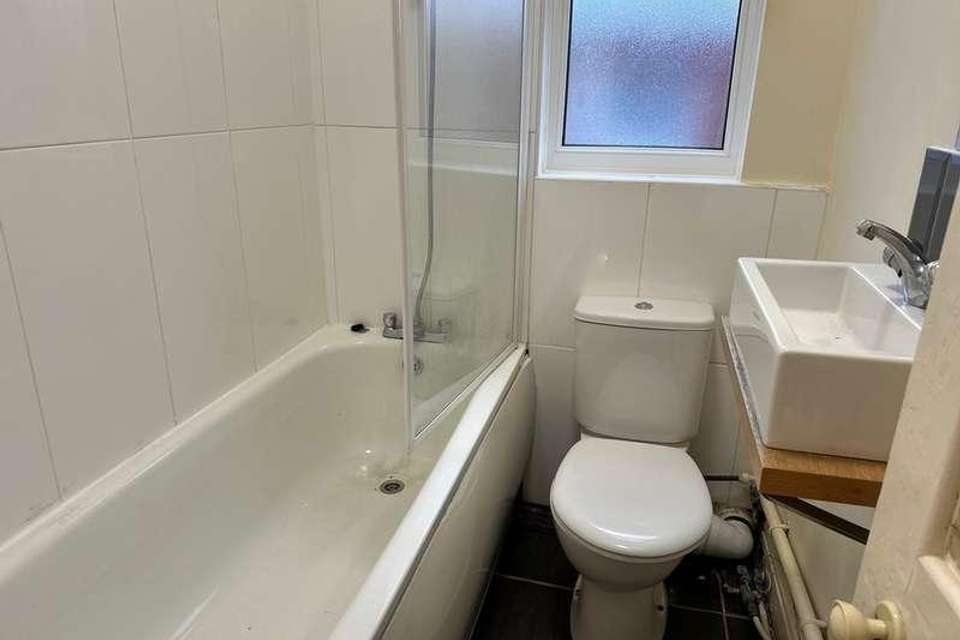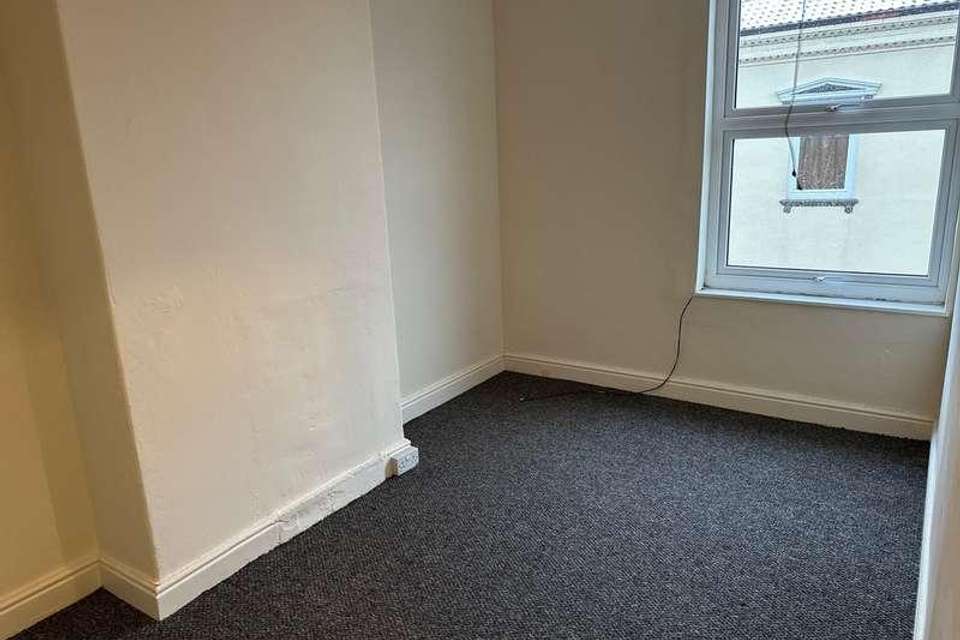3 bedroom terraced house for sale
Wakefield, WF4terraced house
bedrooms
Property photos
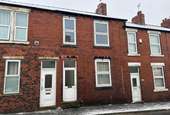
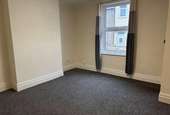
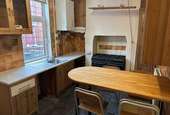
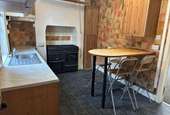
+5
Property description
**Attention builders/investors/first time buyers** Sure to appeal to a wide audience is this, priced to sell, compact but THREE BEDROOM middle terrace house situated in the Centre of the popular village of Horbury and being within easy reach of the M1 motorway network and Wakefield City Centre. The property benefits from gas fired central heating and modern PVCu double glazing together with the accommodation comprising of entrance, lounge, dining kitchen with range cooker, breakfast bar and stools, handy under stairs storage, stairs and landing, three bedrooms and a house bathroom/WC with shower fitment. No parking in the immediate vicinity. Common yard to rear. Full vacant possession. More details & measurements to follow. ENTRANCE White PVCu entrance door. Ceiling light pendent. LOUNGE 12' 11" x 12' 7" (3.96m x 3.84m) PVCu double glazed window unit, installed in 2019. Central heating radiator. Ceiling light pendent. DINING KITCHEN 9' 0" x 15' 6" (2.76m x 4.73m) A good sized rim with fitted base and wall units with central breakfast bar and stools. Free standing range cooker. Space for fridge/freezer and plumbing for a washer. Fully tiled walls. Newly plastered and painted ceiling. PVCu double glazed window unit and rear door. Central heating radiator. Ceiling strip light. UNDER STAIRS CUPBOARD Handy storage space housing the mains electric RCD fuse board and electric meter. STAIRS & LANDING Access to all rooms and the loft space. BEDROOM ONE FRONT 12' 11" x 8' 1" (3.96m x 2.47m) PVCu double glazed window unit. Central heating radiator. Ceiling light pendent. BEDROOM TWO REAR 9' 1" x 10' 3" (2.78m x 3.14m) PVCu double glazed window unit. Central heating radiator. Ceiling light pendent. BEDROOM THREE FRONT 10' 2" x 7' 2" (3.11m x 2.19m) PVCu double glazed window unit. Central heating radiator. Ceiling light pendent. L shaped room and the measurements do not exclude the stairs bulk head. BATHROOM 6' 1" x 4' 9" (1.87m x 1.45m) A half tiled bathroom with three piece white suite of panelled bath, WC and sink unit. Bath mixer shower tap. PVCu double glazed window unit. Central heating radiator/towel rail. Ceiling light pendent. Tiled floor. OUTSIDE No official parking offered and the yard is a common yard at the rear. NB Full vacant possession offered.
Interested in this property?
Council tax
First listed
Over a month agoWakefield, WF4
Marketed by
Cooper & Cutt 17 Wood Street,Wakefield,West Yorkshire,WF1 2ELCall agent on 01924 374792
Placebuzz mortgage repayment calculator
Monthly repayment
The Est. Mortgage is for a 25 years repayment mortgage based on a 10% deposit and a 5.5% annual interest. It is only intended as a guide. Make sure you obtain accurate figures from your lender before committing to any mortgage. Your home may be repossessed if you do not keep up repayments on a mortgage.
Wakefield, WF4 - Streetview
DISCLAIMER: Property descriptions and related information displayed on this page are marketing materials provided by Cooper & Cutt. Placebuzz does not warrant or accept any responsibility for the accuracy or completeness of the property descriptions or related information provided here and they do not constitute property particulars. Please contact Cooper & Cutt for full details and further information.





