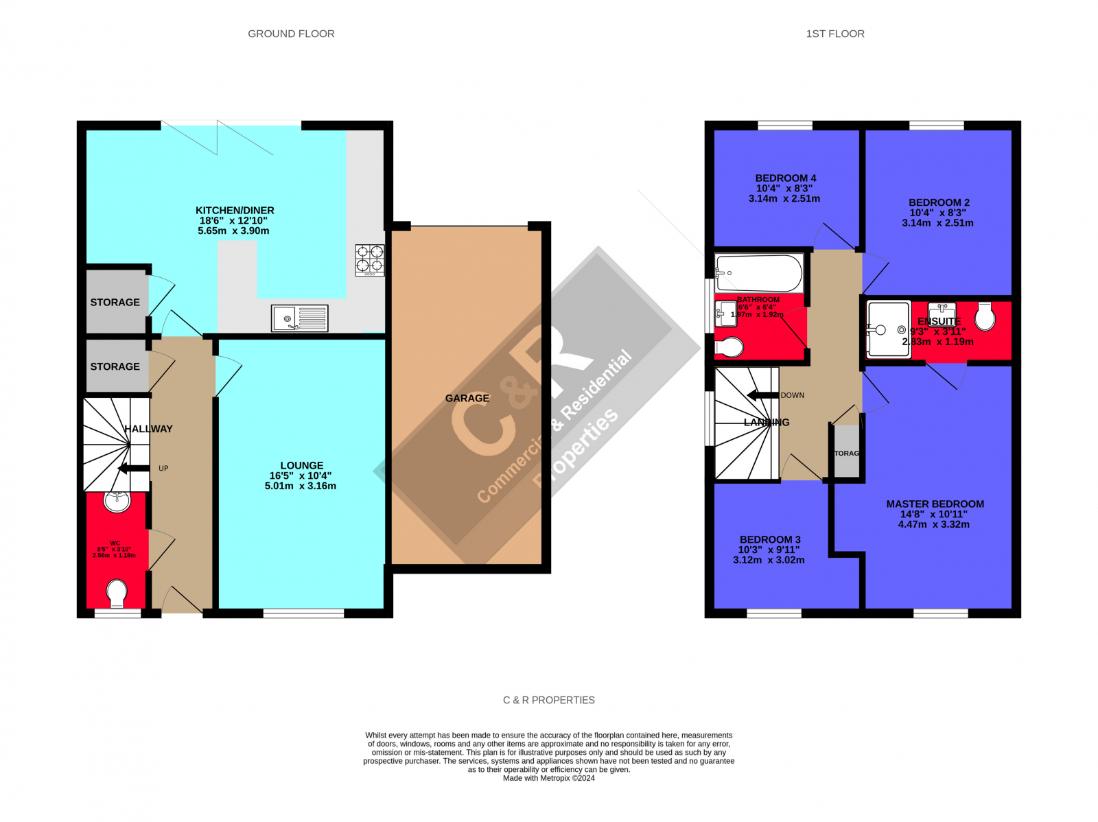4 bedroom detached house for sale
Salford, M7detached house
bedrooms

Property photos




+15
Property description
Council tax band: E.Offered to the market with no onward chain. C & R City are delighted to bring to the market this immaculately presented four bedroom detached family home. To the ground floor the property comprises of hallway, lounge, spacious & fully fitted dining kitchen with bi-fold doors providing access to a well kept and private rear garden, downstairs WC. To the first floor the property comprises of a master bedroom with master en-suite, three further bedrooms and a family bathroom suite. Externally there are gardens to the front side and rear. To the rear of the property you will also find a spacious driveway leading to a large garage. The property is well positioned in a popular residential area within easy reach of both Manchester City Centre & Prestwich Village. Early viewing advised to not miss out. Property additional infoHallway:Spacious & bright hallway providing access to lounge, dining kitchen and downstairs WC. Lounge: 5.01m x 3.16m (16' 5" x 10' 4")Spacious & bright lounge, ceiling light point, TV points, grey wood laminate flooring, radiator & double glazed window to front. Dining Kitchen: 5.65m x 3.90m (18' 6" x 12' 10")Spacious & bright fully intergrated dining kitchen, ceiling light points, grey wood laminate flooring, bi-fold doors leading to private rear garden. WC: 2.56m x 1.18m (8' 5" x 3' 10")Low level WC, pedestal wash hand basin, grey wood laminate flooring, double glazed window to front.Master Bedroom: 4.47m x 3.32m (14' 8" x 10' 11")Spacious master bedroom, ceiling light point, TV point, radiator, grey carpet flooring, double glazed window to front. En-Suite: 2.83m x 1.19m (9' 3" x 3' 11")Three piece master en-suite comprising walk in shower, low level WC & wash hand basin. Bedroom Two: 3.14m x 2.51m (10' 4" x 8' 3")Second double bedroom, ceiling light point, grey carpet flooring, radiator, double glazed window. Bedroom Three: 3.12m x 3.02m (10' 3" x 9' 11")Ceiling light point, grey carpet flooring, radiator, double glazed windowBedroom Four: 3.14m x 2.51m (10' 4" x 8' 3")Ceiling light point, grey carpet flooring, radiator, double glazed windowBathroom: 1.97m x 1.92m (6' 6" x 6' 4")Modern three piece suite comprising bath with overhead shower, low level WC, pedestal wash hand basin, part tiled walls, double glazed windowExternally:To the rear you will find a spacious enclosed garden and large driveway leadining to the garage. Gardens are also to the front and side.
Council tax
First listed
Over a month agoSalford, M7
Placebuzz mortgage repayment calculator
Monthly repayment
The Est. Mortgage is for a 25 years repayment mortgage based on a 10% deposit and a 5.5% annual interest. It is only intended as a guide. Make sure you obtain accurate figures from your lender before committing to any mortgage. Your home may be repossessed if you do not keep up repayments on a mortgage.
Salford, M7 - Streetview
DISCLAIMER: Property descriptions and related information displayed on this page are marketing materials provided by C & R Properties. Placebuzz does not warrant or accept any responsibility for the accuracy or completeness of the property descriptions or related information provided here and they do not constitute property particulars. Please contact C & R Properties for full details and further information.



















