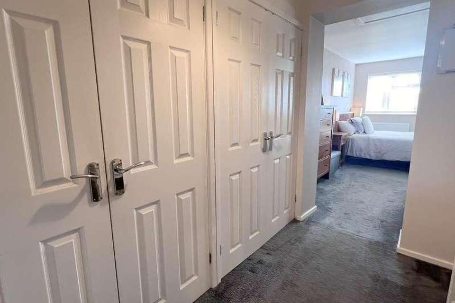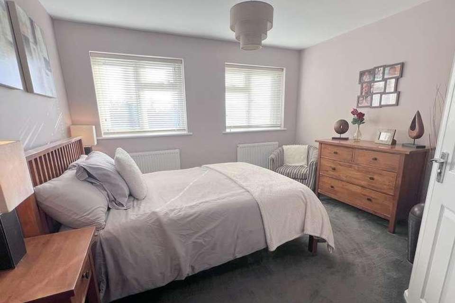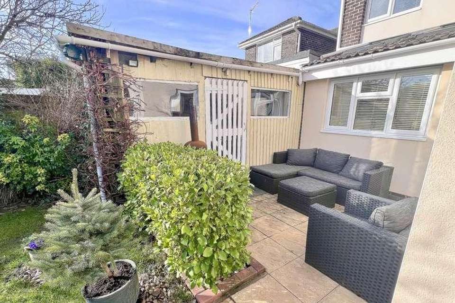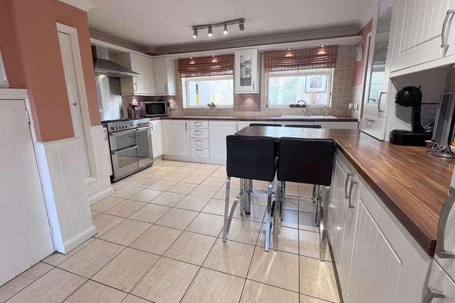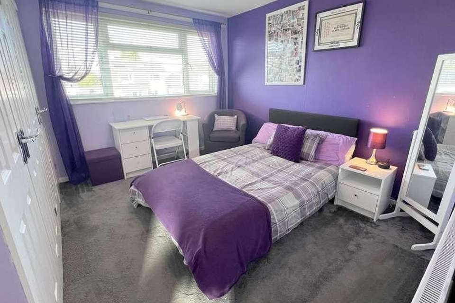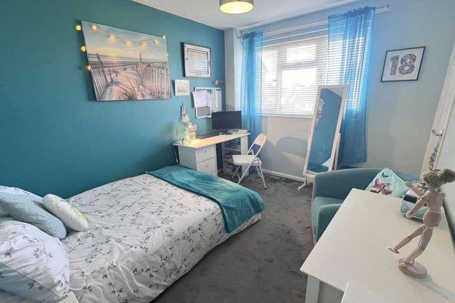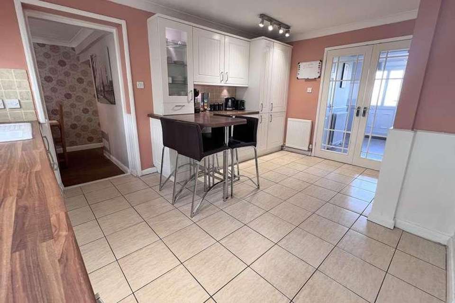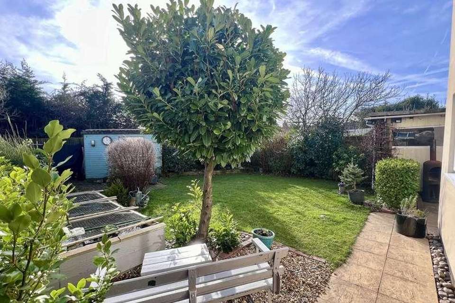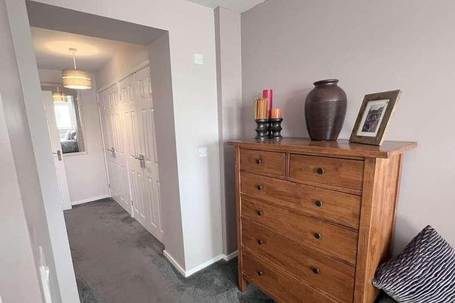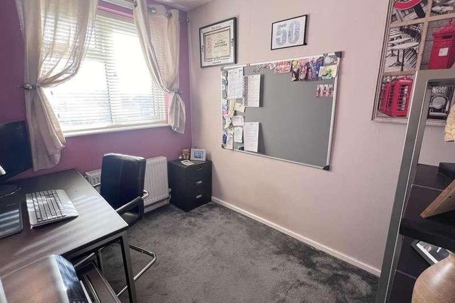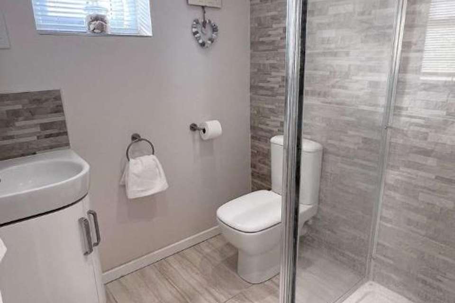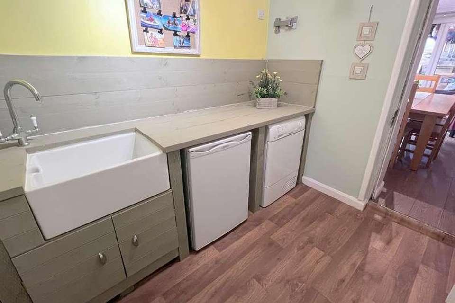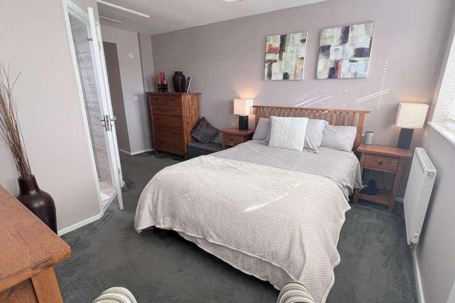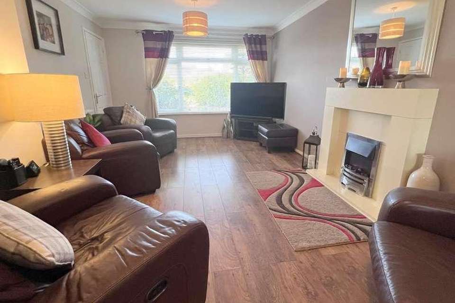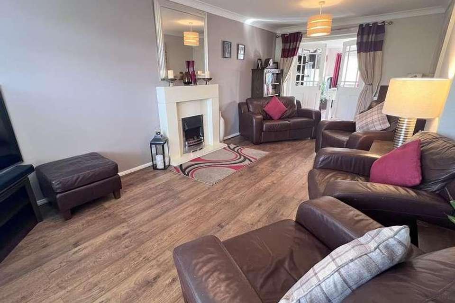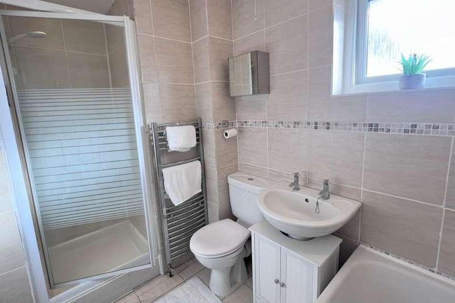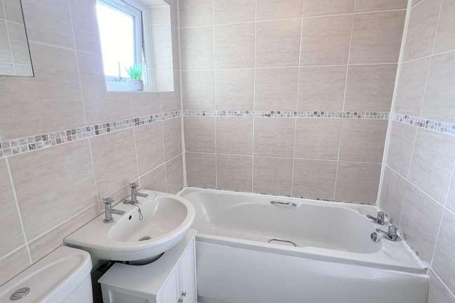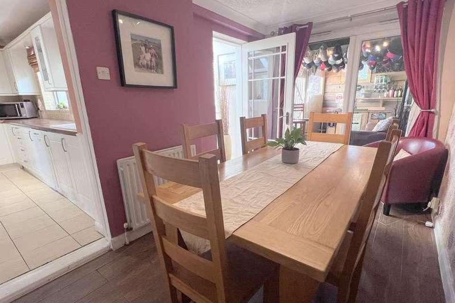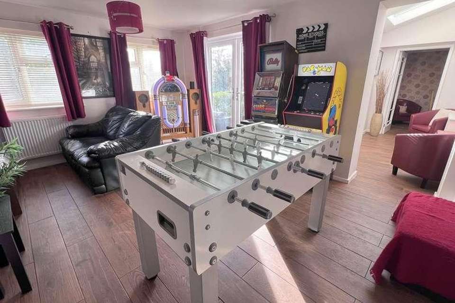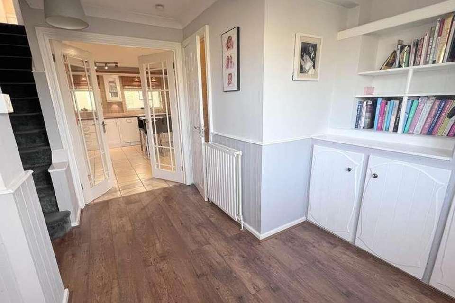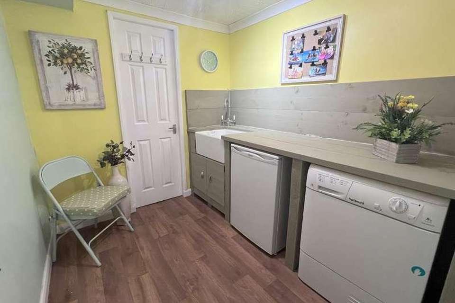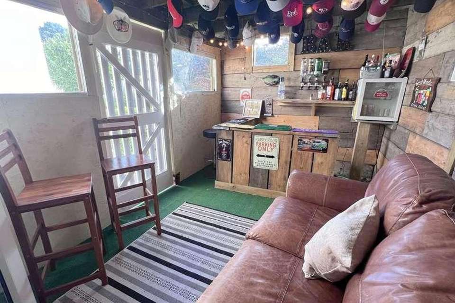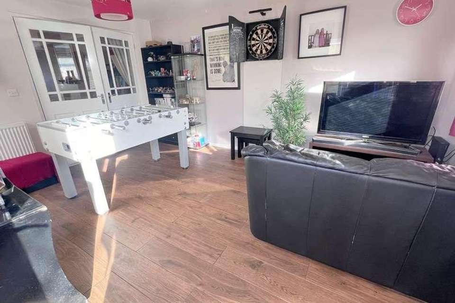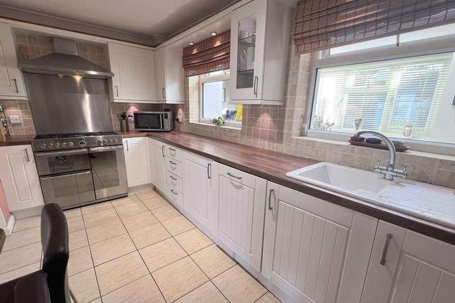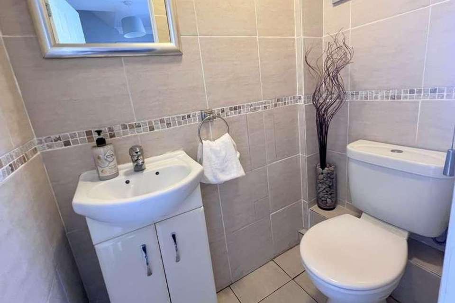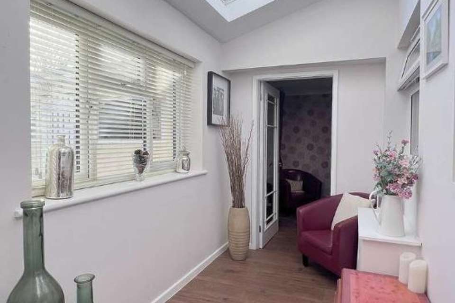4 bedroom detached house for sale
Ferndown, BH22detached house
bedrooms
Property photos
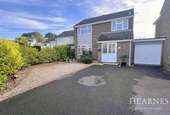
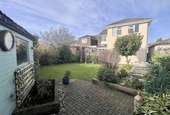
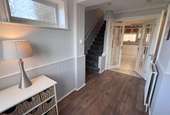
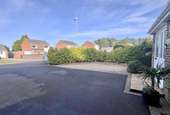
+27
Property description
Very well proportioned, detached family home extended over two floors to offer versatile living space set within a private plot with substantial frontage and a southerly rear aspect.The property is ideally situated within easy access of both Ferndown and Wimborne town centres, Hurn airport and the A31 commuter routes to Southampton and Bournemouth and positioned close to favoured local schools and a convenient parade of shops is only mile distant.Ground floor: Spacious entrance hall with double glazed window wood effect laminate flooring, fitted cupboards and display shelving, part glazed double doors leading to the kitchen/breakfast room Cloakroom with WC The kitchen/breakfast room is open plan with base and wall mounted units with wood effect worktops, tiled flooring and contrasting tiled splashbacks, stainless steel range cooker with stainless steel back and extractor hood, extended breakfast bar, glazed display cabinet, ceramic sink unit with two double glazed windows above, integrated dishwasher, fridge/freezer and washing machine Dining room has wood effect ceramic tiled flooring, a glazed door to the snug and double glazed French doors to the bar/function room and door to the utility room Utility room with bespoke wooden cabinets, worktop, butler sink, space for tumble dryer and fridge or freezer, inner door to garage/store Bar/function room, an ideal family room with single skim with timber door, windows and wood panelling Snug partial vaulted ceiling with angled Velux windows and double glazed window providing extra light and leading to the reception/games room Family room/games room continuation of the wood effect ceramic tiling, dual aspect double glazed window and double glazed doors to the adjacent private patio, ideal for entertaining as this patio is adjacent to the Bar room, part glazed double doors leading to the living room Living room centrally positioned mock fireplace and mantle surround, double glazed window to front aspect Stairs to first floor landingFirst floor: Main suite bedroom one. Immediate walk-in dressing area with two double wardrobes and further storage, double glazed window to the rear aspect. Door leading to: En-suite fitted in a contemporary suite comprising shower cubicle, stylish wash hand basin, low level WC, part tiled walls and double glazed window Bedroom two is a double bedroom with double glazed window and two double cupboards Bedroom three is also a double bedroom with double glazed window and door to cupboard Bedroom four double glazed window Bathroom fitted in a modern suite comprising panelled bath, wash hand basin WC and recess shower cubicle, tiled walls with mosaic trim, double glazed windowOutside Wonderful southerly aspect rear garden laid to lawn with a variety of shrubs and flower borders, fish pond, timber shed, paved path and patio in between the family room and bar providing a perfect sun trap, with a path leading round to a side gate providing access to the front garden and driveway The substantial front driveway provides parking for several vehicles including a large motorhome with up and over door to the front section of the partitioned garageFerndown offers an excellent range of shopping, leisure and recreational facilities.Ferndowns town centre is located less than 2 miles away.COUNCIL TAX BAND: D EPC RATING: CAGENTS NOTES: The heating system, mains and appliances have not been tested by Hearnes Estate Agents. Any areas, measurements or distances are approximate. The text, photographs and plans are for guidance only and are not necessarily comprehensive. Whilst reasonable endeavours have been made to ensure that the information in our sales particulars are as accurate as possible, this information has been provided for us by the seller and is not guaranteed. Any intending buyer should not rely on the information we have supplied and should satisfy themselves by inspection, searches, enquiries and survey as to the correctness of each statement before making a financial or legal commitment. We have not checked the legal documentation to verify the legal status, including the leased term and ground rent and escalation of ground rent of the property (where applicable). A buyer must not rely upon the information provided until it has been verified by their own solicitors.
Council tax
First listed
Over a month agoFerndown, BH22
Placebuzz mortgage repayment calculator
Monthly repayment
The Est. Mortgage is for a 25 years repayment mortgage based on a 10% deposit and a 5.5% annual interest. It is only intended as a guide. Make sure you obtain accurate figures from your lender before committing to any mortgage. Your home may be repossessed if you do not keep up repayments on a mortgage.
Ferndown, BH22 - Streetview
DISCLAIMER: Property descriptions and related information displayed on this page are marketing materials provided by Hearnes Estate Agents. Placebuzz does not warrant or accept any responsibility for the accuracy or completeness of the property descriptions or related information provided here and they do not constitute property particulars. Please contact Hearnes Estate Agents for full details and further information.





