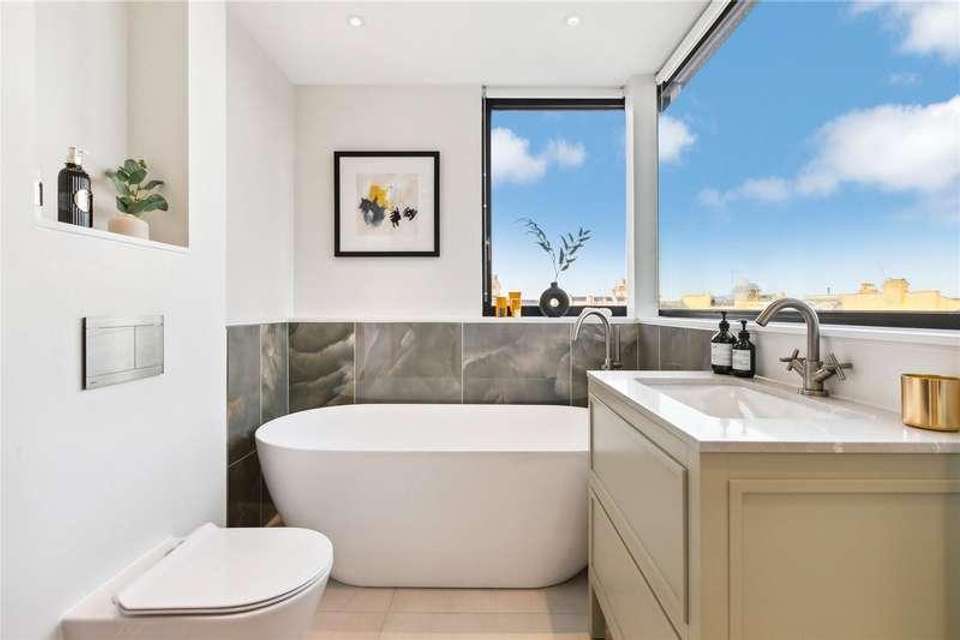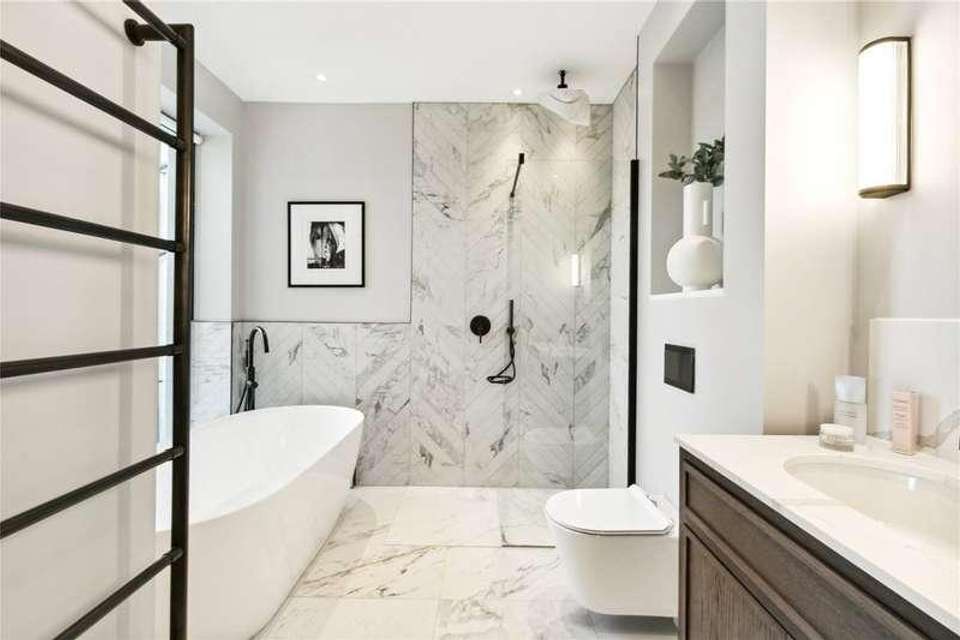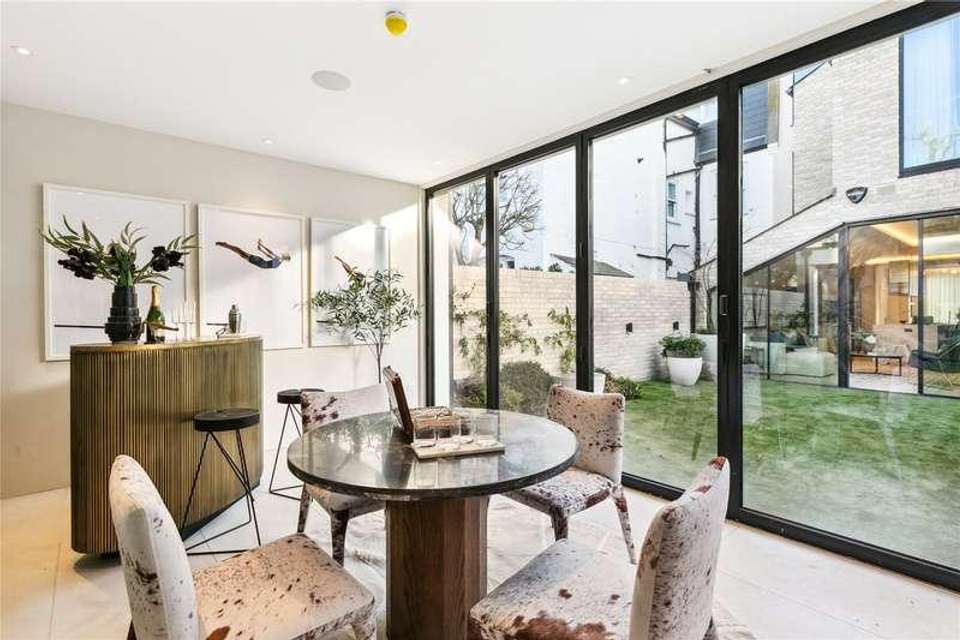5 bedroom property for sale
SW11 6NNproperty
bedrooms
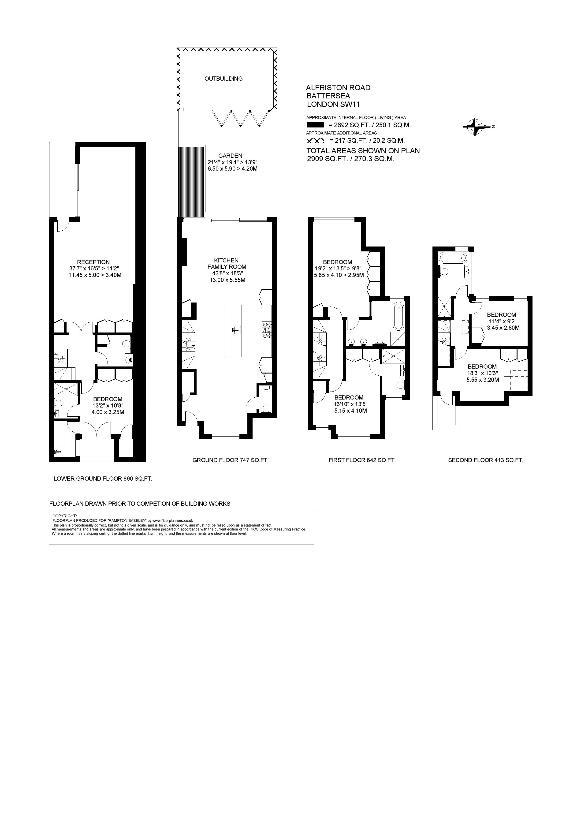
Property photos

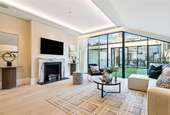
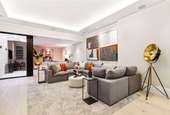

+12
Property description
Family Room The ground floor unfolds into an open-plan design, seamlessly integrating dining, kitchen and living areas to create the ideal setting for both entertaining and enjoying quality family time. At the heart of the space is the state-of-the-art Poliform kitchen, distinguished by striking floating glass cabinets above the kitchen island and featuring a Fisher and Paykel American-style fridge freezer, and a Quooker water tap. Reception Room Downstairs, on the lower ground floor, a sanctuary of light and space awaits. High ceilings and a generous lightwell invite the sun, illuminating the expansive 37ft reception room. This versatile area, equipped with ceiling-mounted speakers, can transform into a home cinema, deluxe gym, or expansive playroom, adapting to your lifestyle needs and providing a beautiful backdrop to your everyday activity. The lower ground floor is also home to the guest suite. The self-contained space features an en suite shower room and a fully equipped Poliform kitchenette with Siemens appliances. With everything you need this is the ideal space for guests or a nanny flat, combining functionality and comfort. Bedroom Space Upstairs on the first floor, the expansive principal suite is a haven of tranquillity, with a rear glass wall filling the room with natural light, a lavish Poliform wardrobe dressing area, and an opulent en suite bathroom. The three further bedrooms spread across the first and second floors echo the principal suites blend of comfort and elegance. Each bedroom is a private sanctuary, meticulously designed to offer the ultimate in comfort and style. From the plush carpets underfoot to the subtle yet luxurious finishes, every element in these bedroom spaces is finished with the same attention to detail and quality that characterises this exceptional property. Situated in the heart of one of Londons most desirable neighbourhoods, this exquisite home is nestled between the scenic expanses of Clapham and Wandsworth Commons. Alfriston Road, a peaceful yet connected locale, offers the best of both worlds the serenity of suburban living and the convenience of city life. Just moments away, the vibrant Northcote Road buzzes with an array of shops and restaurants, serving up local charm and culinary excellence. Meanwhile, the sprawling greenery of the Commons nearby is ideal for outdoor activities, whether thats a morning jog, a dog walk, a game of football or a family picnic. The area boasts an excellent selection of both state and private schools, making it an ideal choice for families, and for those commuting to the city, Clapham Junction provides quick and easy access to both Victoria and Waterloo. This location truly offers an unparalleled blend of community, comfort, and convenience.
Council tax
First listed
2 weeks agoSW11 6NN
Placebuzz mortgage repayment calculator
Monthly repayment
The Est. Mortgage is for a 25 years repayment mortgage based on a 10% deposit and a 5.5% annual interest. It is only intended as a guide. Make sure you obtain accurate figures from your lender before committing to any mortgage. Your home may be repossessed if you do not keep up repayments on a mortgage.
SW11 6NN - Streetview
DISCLAIMER: Property descriptions and related information displayed on this page are marketing materials provided by Rampton Baseley. Placebuzz does not warrant or accept any responsibility for the accuracy or completeness of the property descriptions or related information provided here and they do not constitute property particulars. Please contact Rampton Baseley for full details and further information.







