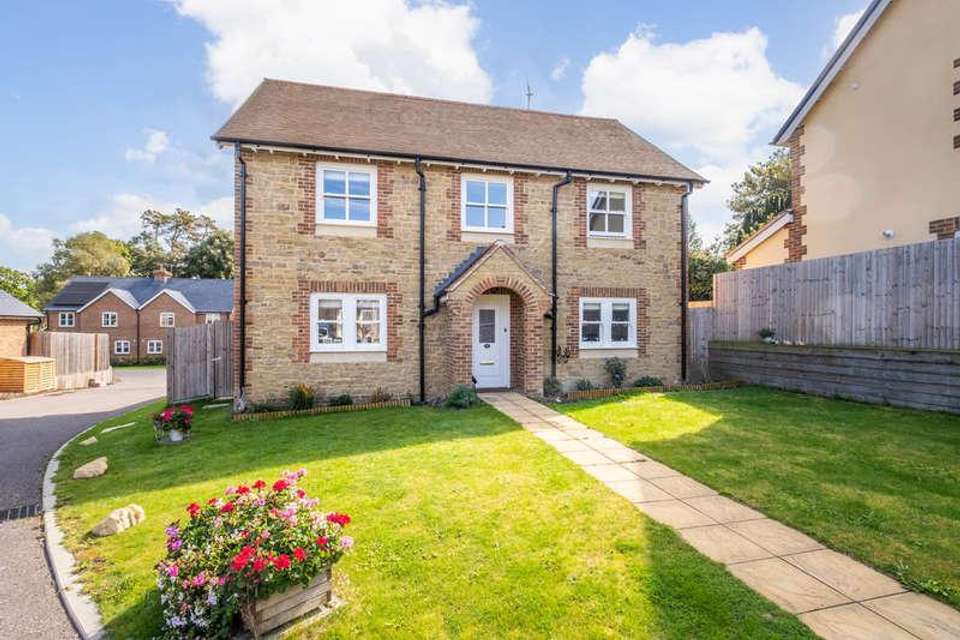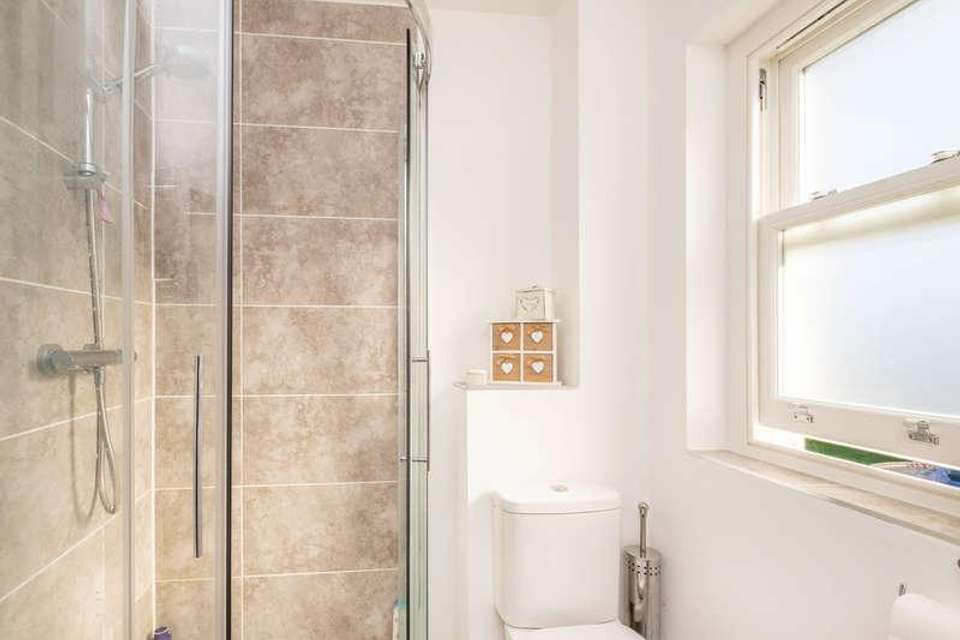4 bedroom detached house for sale
Petworth, GU28detached house
bedrooms
Property photos




+17
Property description
An attractive four bedroom detached family house with mellow stone and brick elevations beneath a pitched and tiled roof. The property is situated towards the end of a residential close making for a peaceful location. There is a pleasant walk to the centre of the historic town of Petworth. The property is a classic design having a large hall at the centre of the house with the reception rooms at either side. As well as two reception rooms the large kitchen/breakfast room runs the full length of the property. The extensive kitchen has many integrated appliances. There is also a cloakroom to the rear of the hall. The first floor galleried landing gives access to four bedrooms with the main bedroom having an en-suite and there is a family bathroom. To the outside is a detached brick built double garage and pleasant gardens to the front and rear. Petworth, situated within a conservation area and the South Downs National Park, is a charming small country town centered around the renowned Petworth House, with its beautiful 750 acres of parkland landscaped by Capability Brown. Lying just north of the South Downs, the town offers a good range of shops including delicatessens and food shops, chemist, off licence and bakery, together with a wealth of antique shops, fashion shops, restaurants, and bars. There is a wide choice of both state and private schools in the area including the state secondary school at Midhurst. Entrance PorchFront door with double glazed insert to:HallTurning staircase to first floor with understairs cupboard, radiator, thermostat for ground floor heating.CloakroomSuite comprising: w.c., wash hand basin with mixer tap and storage under, tiled floor, radiator, double glazed window.LoungeOutlook over rear garden, double glazed double opening doors with matching windows to either side leading to patio and garden, radiator.Dining RoomAspect to the front, double glazed window, radiator.Kitchen/Breakfast RoomThis large room runs the full length of the property with a triple aspect and has an extensively fitted kitchen and ample space for a large dining table. The kitchen comprises: worksurface with inset one and a half bowl single drainer enamel sink with integrated washing machine and dishwasher under, further matching worksurface with inset four ring ceramic hob and integrated double oven under, base cupboards and drawers to either side, space for large fridge/freezer, eye-level cupboards, stainless steel extractor hood over hob, concealed boiler, two radiators, double glazed windows, part double glazed door leading to outside.LandingDouble glazed window with outlook to the front, airing cupboard housing pressurised hot water tank, access to roof space.Main BedroomDouble glazed window, radiator, door to:En-suiteComprising: tiled shower cubicle with mixer shower, wash hand basin with mixer tap and storage under and mirror above, w.c., double glazed window, tiled floor, chrome heated towel rail, spot lights.Bedroom TwoDouble glazed window, radiator.Bedroom ThreeDouble glazed window, radiator.Bedroom FourDouble glazed window, radiator.Family BathroomSuite comprising: panelled bath with mixer tap, wash hand basin with storage under, mixer tap and mirror above, w.c., tiled floor, fully tiled shower cubicle with mixer shower, double glazed window, extractor fan, spot lights, chrome heated towel rail.OutsideDouble Garage and ParkingDivided in two is a detached double garage of brick construction with a pitched and tiled roof, power and light. Located at the foot of the rear garden with twin up and over doors, and parking to its front.Front GardenGood sized areas of lawn to the front with a central path leading to the front of the property.Rear GardenThe garden consists of a patio adjacent the property with the remainder of the garden almost entirely laid to lawn, enclosed by close boarded timber garden fencing. Towards the rear of the garden is a shingled area.
Interested in this property?
Council tax
First listed
Over a month agoPetworth, GU28
Marketed by
Fowlers Estate Agents 74 High Street,Billingshurst,West Sussex,RH14 9QSCall agent on 01403 786787
Placebuzz mortgage repayment calculator
Monthly repayment
The Est. Mortgage is for a 25 years repayment mortgage based on a 10% deposit and a 5.5% annual interest. It is only intended as a guide. Make sure you obtain accurate figures from your lender before committing to any mortgage. Your home may be repossessed if you do not keep up repayments on a mortgage.
Petworth, GU28 - Streetview
DISCLAIMER: Property descriptions and related information displayed on this page are marketing materials provided by Fowlers Estate Agents. Placebuzz does not warrant or accept any responsibility for the accuracy or completeness of the property descriptions or related information provided here and they do not constitute property particulars. Please contact Fowlers Estate Agents for full details and further information.





















