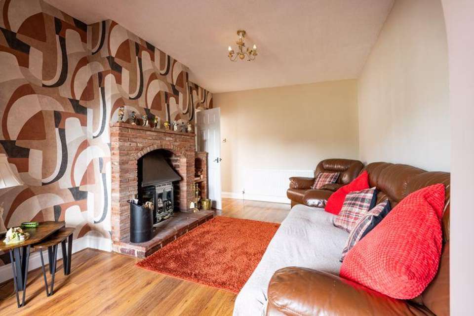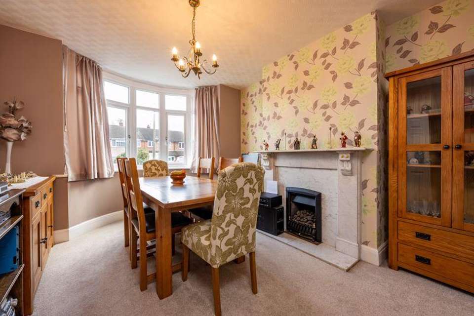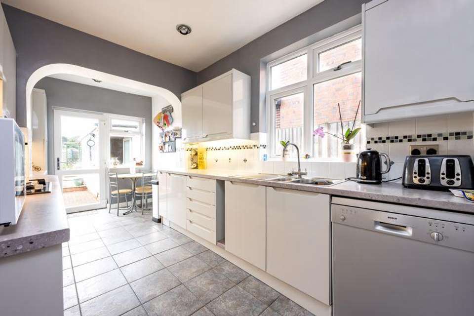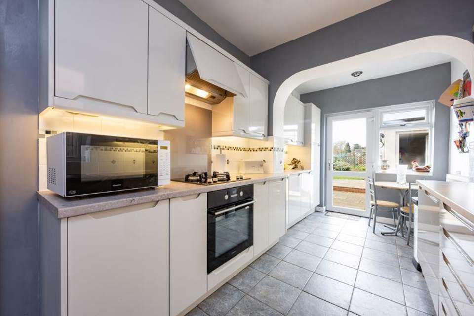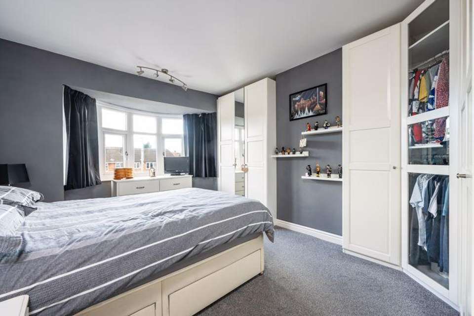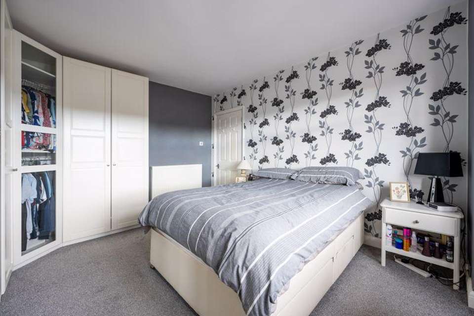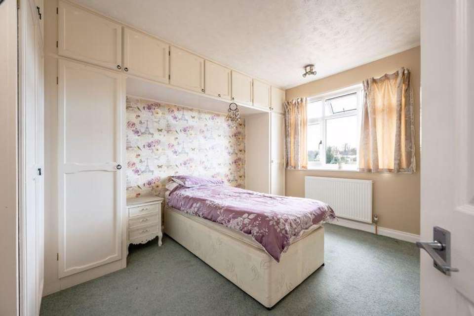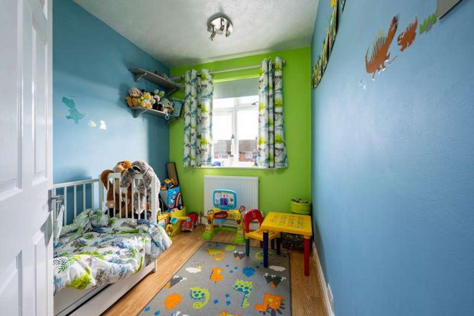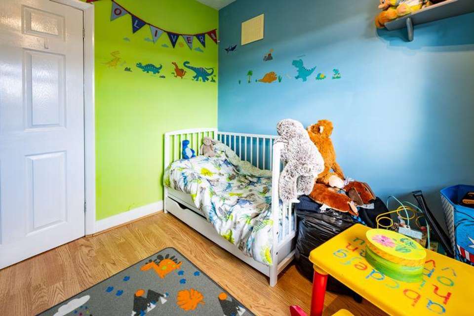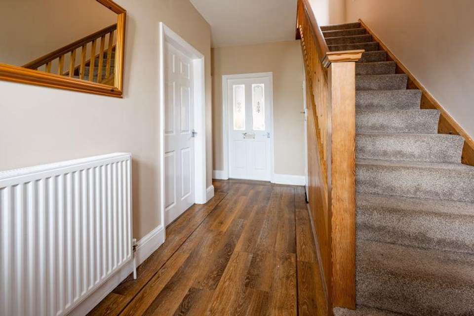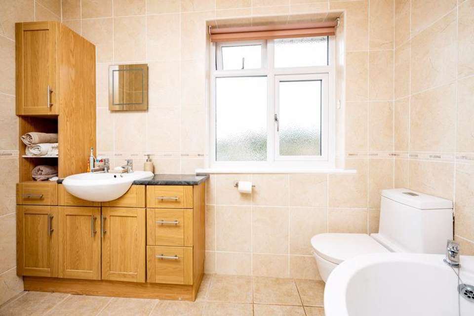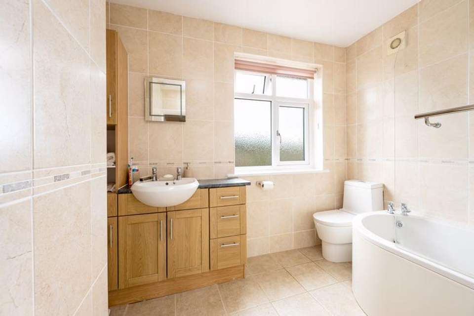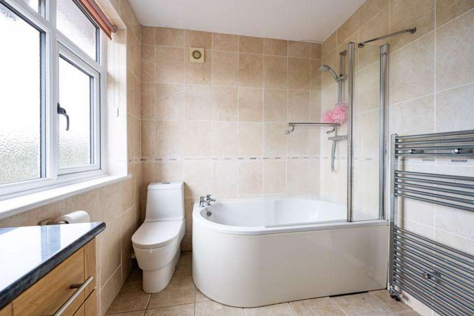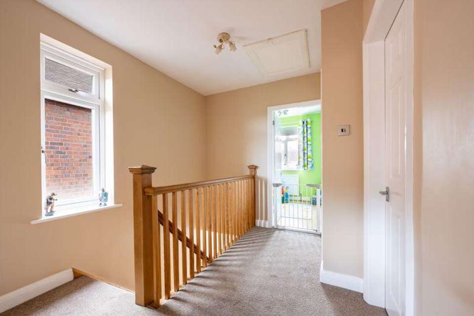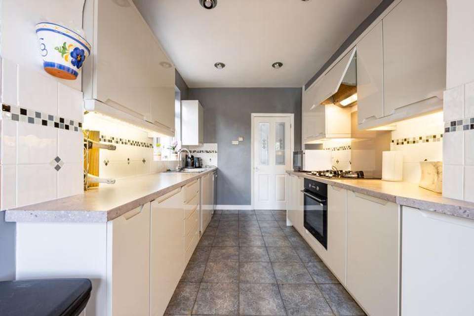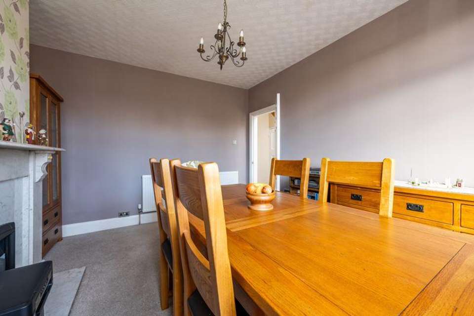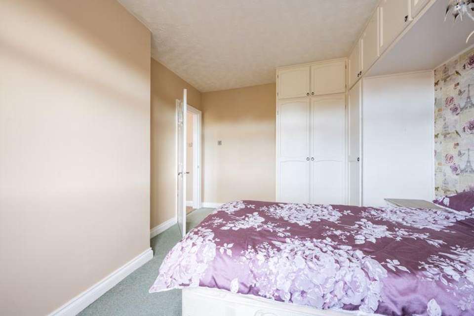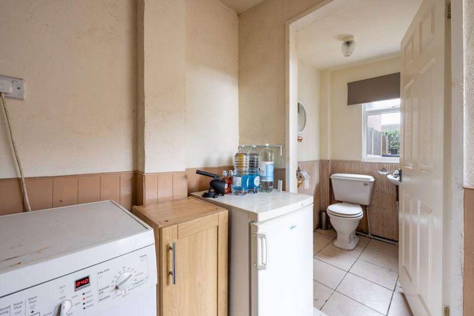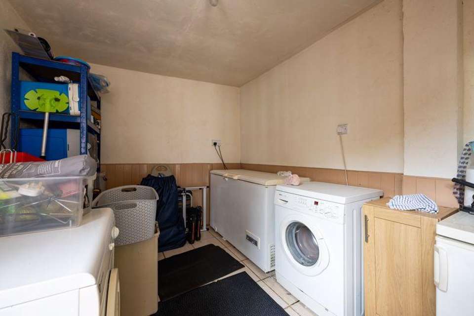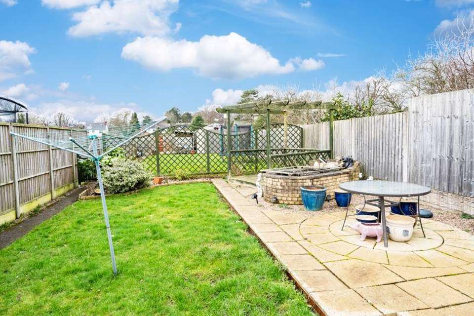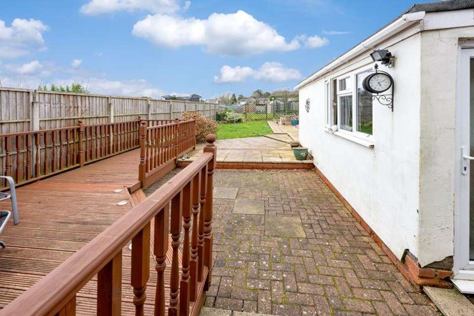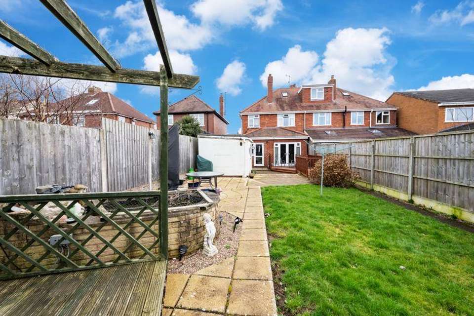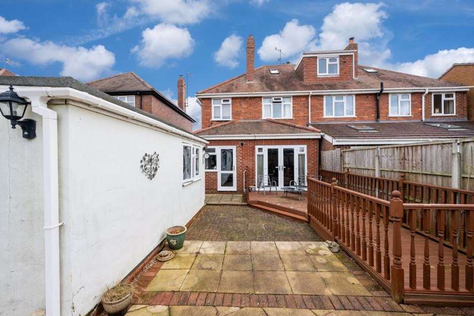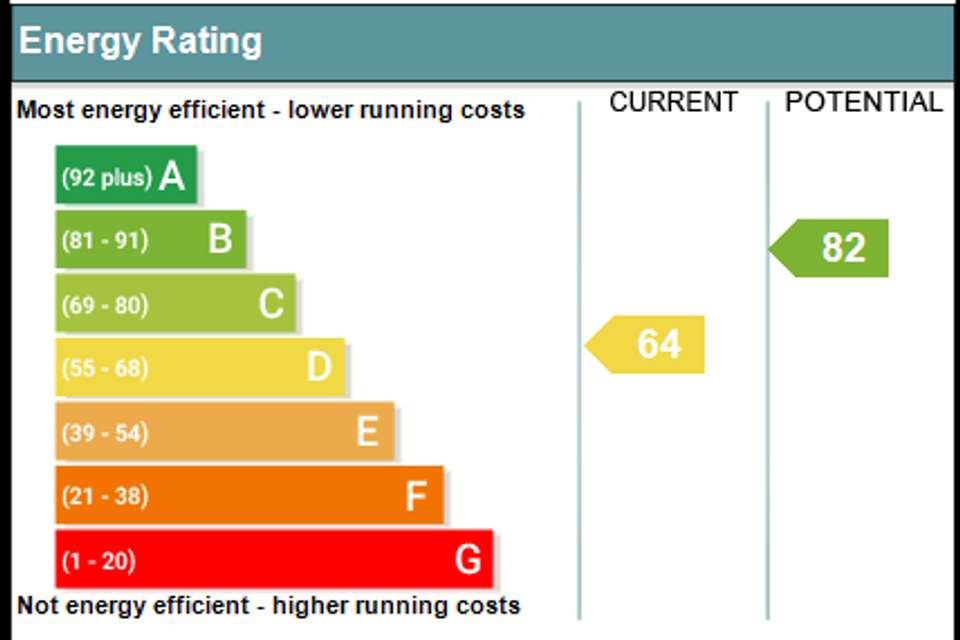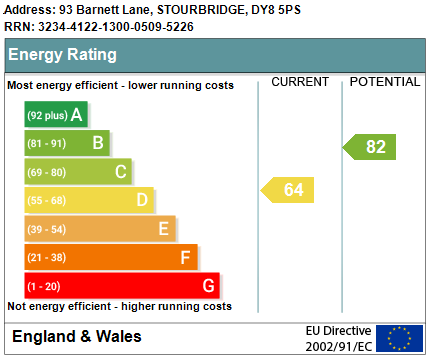3 bedroom semi-detached house for sale
Barnett Lane, Stourbridgesemi-detached house
bedrooms
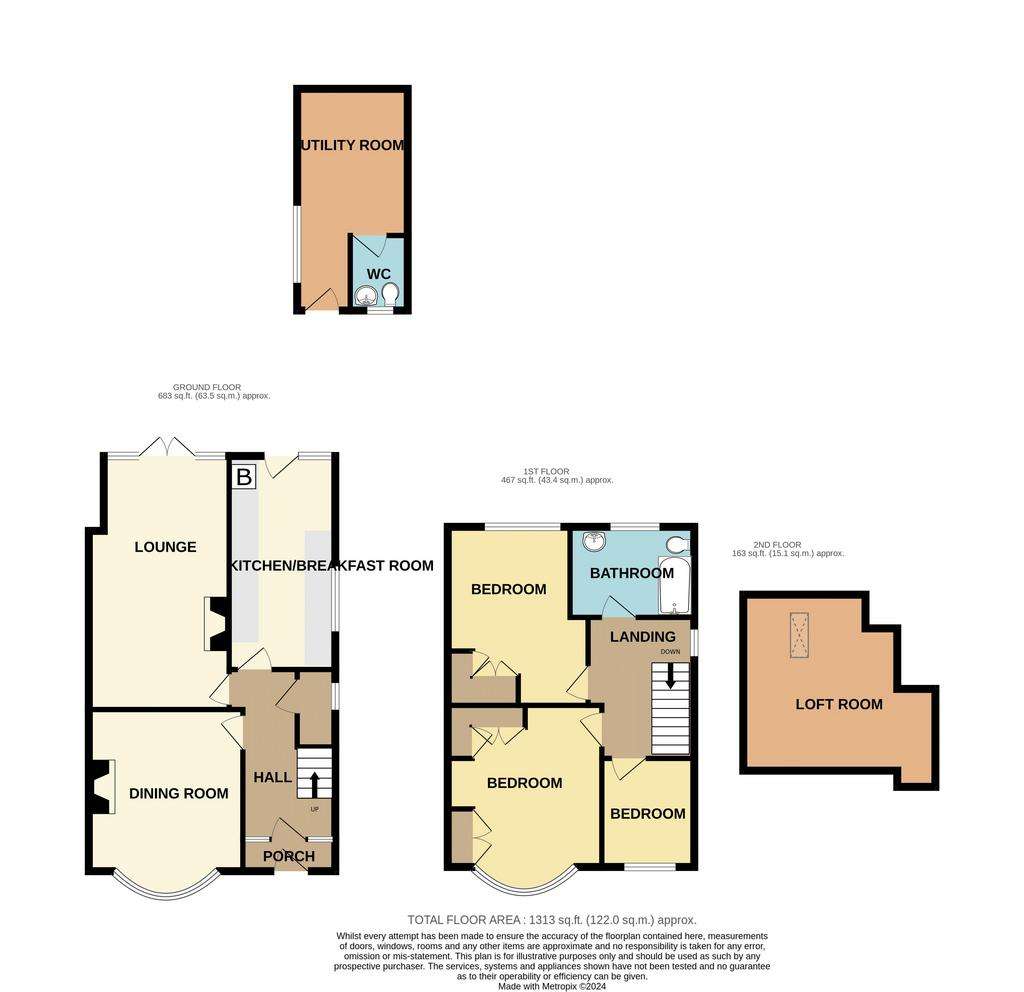
Property photos

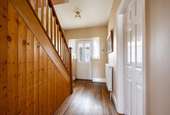
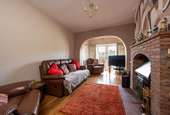
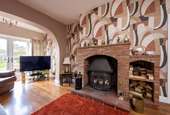
+24
Property description
An exceptionally well presented extended traditional bay fronted family home situated in a sought after location near to Fairhaven and Glynne Primary Schools.Enclosed entrance porch, beautiful light and airy spacious entrance hall with oak flooring, dining room to front, extended lounge to rear with wood burning stove, oak flooring with French doors leading onto the beautiful level rear gardens approached over balustraded decking and adjoining allotments with enviable privacy. Enlarged, superb, fully fitted large dining kitchen with integrated appliances incorporating a dining area.First floor landing, three bedrooms, two with fitted wardrobes, re-fitted, fully tiled house bathroom with corner bath and fitted vanity units.The property has a utility room with fitted cloakroom off, potentially homeworking/workshop space which is approached from rear garden.The loft space is part converted - No Building Regulations.Full width driveway to front elevation with gated access to side of property. Long, beautiful, established level rear gardens backing onto allotments.A full and early inspection is highly recommended for such a well presented property in a perfect location.EPC: D64Council tax is band B with Dudley MBC
ENCLOSED ENTRANCE PORCH
SPACIOUS RECEPTION HALL
LOUNGE (REAR) - 20' 1'' x 10' 3'' (6.12m x 3.12m)
With log burner and French doors leading to rear patio and gardens
DINING ROOM (FRONT) - 14' 5'' x 11' 4'' (4.39m x 3.45m)
DINING KITCHEN (REAR) - 16' 4'' x 7' 9'' (4.97m x 2.36m)
FIRST FLOOR LANDING
BEDROOM NO. 1 (FRONT) - 14' 5'' x 11' 4'' (4.39m x 3.45m)
With fitted wardrobes
BEDROOM NO. 2 (REAR) - 13' 2'' x 10' 5'' (4.01m x 3.17m)
With fitted wardrobes
BEDROOM NO. 3 (FRONT) - 8' 1'' x 7' 0'' (2.46m x 2.13m)
BATHROOM (REAR) - 9' 2'' x 6' 9'' (2.79m x 2.06m)
UTILITY ROOM with FITTED CLOAKROOM off - 15' 9'' x 9' 0'' (4.80m x 2.74m)
Approached from REAR GARDEN
DRIVEWAY
LONG ESTABLISHED REAR GARDENS
Backing onto allotments
Council Tax Band: B
Tenure: Freehold
ENCLOSED ENTRANCE PORCH
SPACIOUS RECEPTION HALL
LOUNGE (REAR) - 20' 1'' x 10' 3'' (6.12m x 3.12m)
With log burner and French doors leading to rear patio and gardens
DINING ROOM (FRONT) - 14' 5'' x 11' 4'' (4.39m x 3.45m)
DINING KITCHEN (REAR) - 16' 4'' x 7' 9'' (4.97m x 2.36m)
FIRST FLOOR LANDING
BEDROOM NO. 1 (FRONT) - 14' 5'' x 11' 4'' (4.39m x 3.45m)
With fitted wardrobes
BEDROOM NO. 2 (REAR) - 13' 2'' x 10' 5'' (4.01m x 3.17m)
With fitted wardrobes
BEDROOM NO. 3 (FRONT) - 8' 1'' x 7' 0'' (2.46m x 2.13m)
BATHROOM (REAR) - 9' 2'' x 6' 9'' (2.79m x 2.06m)
UTILITY ROOM with FITTED CLOAKROOM off - 15' 9'' x 9' 0'' (4.80m x 2.74m)
Approached from REAR GARDEN
DRIVEWAY
LONG ESTABLISHED REAR GARDENS
Backing onto allotments
Council Tax Band: B
Tenure: Freehold
Interested in this property?
Council tax
First listed
Over a month agoEnergy Performance Certificate
Barnett Lane, Stourbridge
Marketed by
Andrew Cole Estate Agents - Kingswinford 12 Townsend Place Kingswinford, West Midlands DY6 9JLPlacebuzz mortgage repayment calculator
Monthly repayment
The Est. Mortgage is for a 25 years repayment mortgage based on a 10% deposit and a 5.5% annual interest. It is only intended as a guide. Make sure you obtain accurate figures from your lender before committing to any mortgage. Your home may be repossessed if you do not keep up repayments on a mortgage.
Barnett Lane, Stourbridge - Streetview
DISCLAIMER: Property descriptions and related information displayed on this page are marketing materials provided by Andrew Cole Estate Agents - Kingswinford. Placebuzz does not warrant or accept any responsibility for the accuracy or completeness of the property descriptions or related information provided here and they do not constitute property particulars. Please contact Andrew Cole Estate Agents - Kingswinford for full details and further information.





