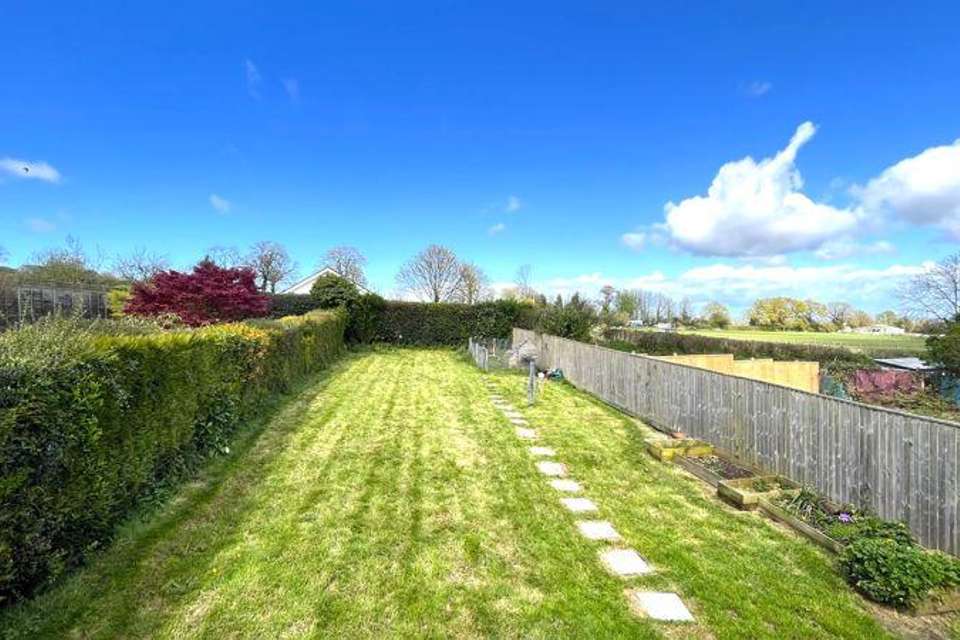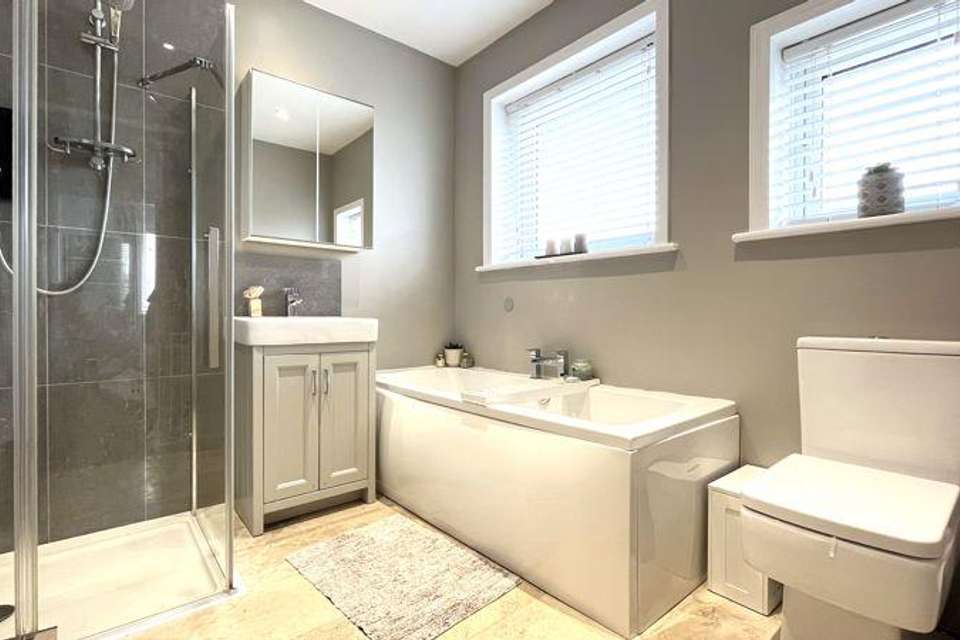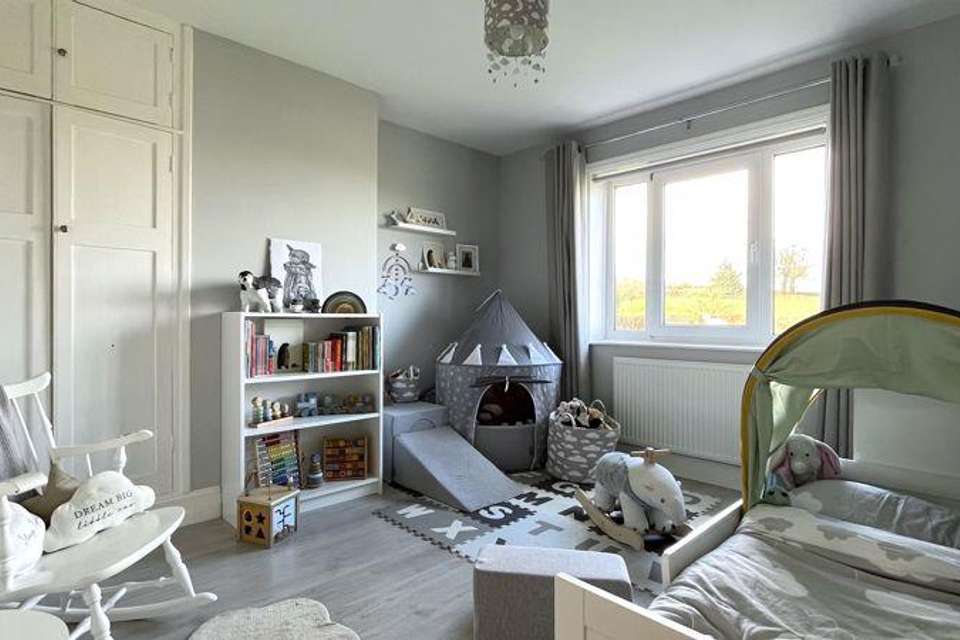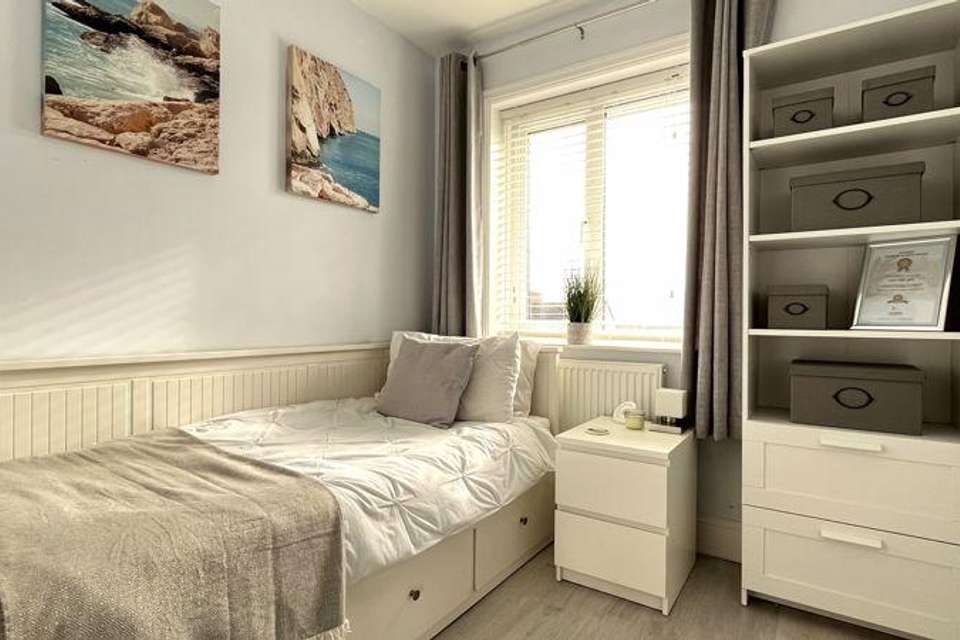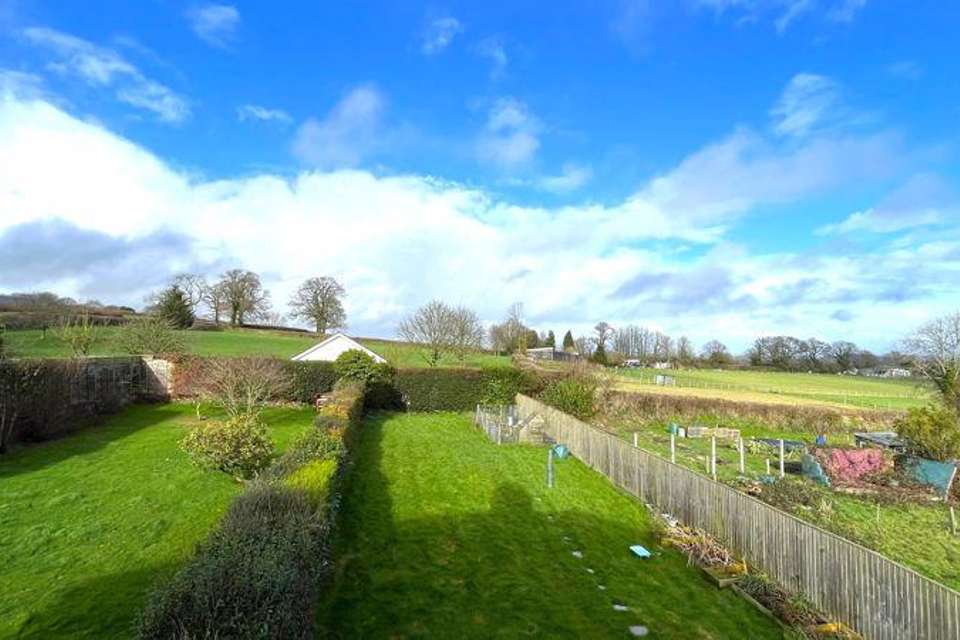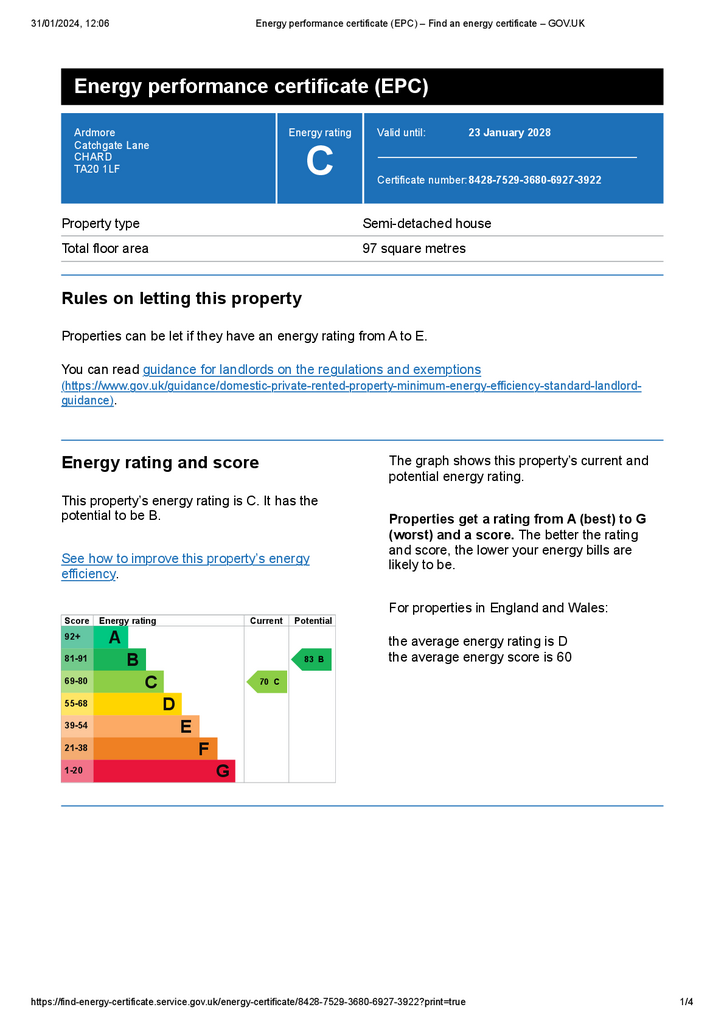3 bedroom semi-detached house for sale
Chard, Somerset TA20semi-detached house
bedrooms
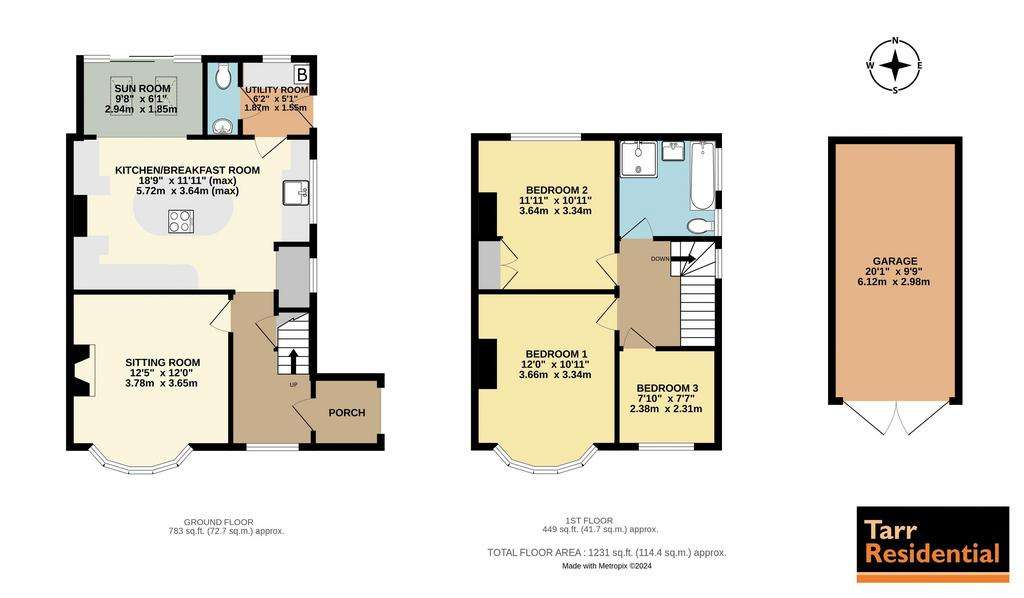
Property photos

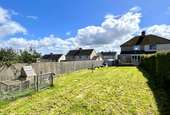

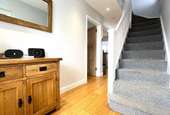
+12
Property description
A substantial 1930's 3 bedroom semi detached property with garage, off road parking for a number of vehicles and a good size rear garden backing onto fields, all situated towards the end of Catchgate Lane on the western edge of the Chard town. The property comprises; entrance storm porch, inner hall, sitting room with bay window and shutters, superb modern fitted kitchen/breakfast room with island feature and an opening to the sunroom with access to the garden, utility area, cloakroom and a first floor 4 piece white suite bathroom. Further benefits from gas fired heating and double glazing.
Approach
Approached via the driveway heading the garage. Steps rise to the storm porch on the side aspect to a uPVC part double glazed door opening to:
Entrance Hall
A good size hall with stairs rising to the first floor, double glazed window to the front aspect, double panel radiator, wall mounted thermostat, smoke detector and recessed ceiling spotlights. Built-in under stairs cupboard. Solid oak flooring throughout the ground floor and including:
Sitting Room - 12' 5'' x 12' 0'' (3.78m x 3.65m)
Double glazed bay window to the front aspect with fitted plantation style shutters. Double panel radiator and a TV point.
Kitchen/Breakfast Room - 18' 10'' x 11' 11'' (5.73m x 3.64m)
A superb room fitted with a modern range of 'shaker' style soft closing wall and base units, solid wood block worktops over and all complemented by tiled splash backs. Inset belfast style sink with a swan neck mixer tap over. Integrated dishwasher. Island feature with space for seating under, built-in oven with an inset induction hob and a modern stainless steel extractor over. Space for an upto 950mm large upright fridge/freezer. Double glazed window to the side aspect with excellent views over Chard town and countryside beyond. Double panel radiator and recessed ceiling spotlights. Large opening to:
Sunroom - 9' 8'' x 6' 1'' (2.94m x 1.85m)
Overlooking the garden and double glazed sliding doors open to the timber decked seating area. Two skylights and a modern wall mounted radiator.
Utility Room - 6' 2'' x 5' 1'' (1.87m x 1.55m)
Fitted with a base unit and worktop over. Space and plumbing for a washing machine. Obscure double glazed window to the rear aspect, tiled floor and a wall mounted Worcester gas fired combination boiler. Part double glazed door opening to outside and a further door to:
Cloakroom - 6' 1'' x 2' 8'' (1.86m x 0.81m)
Fitted with a white two piece suite comprising; pedestal wash hand basin with mixer tap and tiled splash back over. Low level WC. Single panel radiator and tiled floor.
First Floor Landing
A good size landing with a double glazed window to the side aspect, access to the roof void and a smoke detector. Solid wood internal doors to all first floor rooms.
Bedroom 1 - 11' 0'' x 12' 0'' (3.35m x 3.66m)
Double glazed bay window to the front aspect, wood flooring and a single panel radiator.
Bedroom 2 - 12' 0'' x 10' 11'' (3.65m x 3.34m)
Double glazed window to the rear aspect over looking the garden and fields beyond. Built-in double wardrobe, single panel radiator and laminate flooring.
Bedroom 3 - 7' 5'' x 7' 5'' (2.27m x 2.27m)
Double glazed window to the front aspect, laminate flooring and a single panel radiator.
Bathroom - 8' 3'' x 7' 4'' (2.52m x 2.24m)
Updated and fitted with a white four piece suite comprising; tiled square cubicle with a glass screen, door and a wall mounted Bristan shower over. Panel bath with a central mixer tap. Vanity unit with an inset wash hand basin over and storage cupboard below. Low level WC. Single panel radiator, two obscure double glazed windows to the side aspect, tiled flooring, extractor and recessed ceiling spotlights.
Garage - 20' 1'' x 9' 9'' (6.12m x 2.98m)
A detached single garage with double opening doors to the front aspect leading the off road parking area.
Outside
The property benefits from off road parking for two vehicles heading the garage. Nine steps rise to the storm porch heading the front door on the side aspect. The garden is mainly laid to grass with a mature hedge forming front boundary. A timber gate to the side of the garage provides access to:The enclosed rear garden is of a very good size and backs onto an open field. A timber decked seating area is accessed from both the sunroom and utility room doors. The main lawn is bordered by mature hedging and timber fencing. Outside water tap and lights.
Tenure
Freehold
Council Tax
Band C
Energy Performance Rating
Band C (70)
Services
Mains Gas, Electric, Water and Drainage.
Viewing
Strictly by appointment only via sole selling agent Tarr Residential on[use Contact Agent Button] or at 35 Fore Street, Chard, Somerset TA20 1PT.
Council Tax Band: C
Tenure: Freehold
Approach
Approached via the driveway heading the garage. Steps rise to the storm porch on the side aspect to a uPVC part double glazed door opening to:
Entrance Hall
A good size hall with stairs rising to the first floor, double glazed window to the front aspect, double panel radiator, wall mounted thermostat, smoke detector and recessed ceiling spotlights. Built-in under stairs cupboard. Solid oak flooring throughout the ground floor and including:
Sitting Room - 12' 5'' x 12' 0'' (3.78m x 3.65m)
Double glazed bay window to the front aspect with fitted plantation style shutters. Double panel radiator and a TV point.
Kitchen/Breakfast Room - 18' 10'' x 11' 11'' (5.73m x 3.64m)
A superb room fitted with a modern range of 'shaker' style soft closing wall and base units, solid wood block worktops over and all complemented by tiled splash backs. Inset belfast style sink with a swan neck mixer tap over. Integrated dishwasher. Island feature with space for seating under, built-in oven with an inset induction hob and a modern stainless steel extractor over. Space for an upto 950mm large upright fridge/freezer. Double glazed window to the side aspect with excellent views over Chard town and countryside beyond. Double panel radiator and recessed ceiling spotlights. Large opening to:
Sunroom - 9' 8'' x 6' 1'' (2.94m x 1.85m)
Overlooking the garden and double glazed sliding doors open to the timber decked seating area. Two skylights and a modern wall mounted radiator.
Utility Room - 6' 2'' x 5' 1'' (1.87m x 1.55m)
Fitted with a base unit and worktop over. Space and plumbing for a washing machine. Obscure double glazed window to the rear aspect, tiled floor and a wall mounted Worcester gas fired combination boiler. Part double glazed door opening to outside and a further door to:
Cloakroom - 6' 1'' x 2' 8'' (1.86m x 0.81m)
Fitted with a white two piece suite comprising; pedestal wash hand basin with mixer tap and tiled splash back over. Low level WC. Single panel radiator and tiled floor.
First Floor Landing
A good size landing with a double glazed window to the side aspect, access to the roof void and a smoke detector. Solid wood internal doors to all first floor rooms.
Bedroom 1 - 11' 0'' x 12' 0'' (3.35m x 3.66m)
Double glazed bay window to the front aspect, wood flooring and a single panel radiator.
Bedroom 2 - 12' 0'' x 10' 11'' (3.65m x 3.34m)
Double glazed window to the rear aspect over looking the garden and fields beyond. Built-in double wardrobe, single panel radiator and laminate flooring.
Bedroom 3 - 7' 5'' x 7' 5'' (2.27m x 2.27m)
Double glazed window to the front aspect, laminate flooring and a single panel radiator.
Bathroom - 8' 3'' x 7' 4'' (2.52m x 2.24m)
Updated and fitted with a white four piece suite comprising; tiled square cubicle with a glass screen, door and a wall mounted Bristan shower over. Panel bath with a central mixer tap. Vanity unit with an inset wash hand basin over and storage cupboard below. Low level WC. Single panel radiator, two obscure double glazed windows to the side aspect, tiled flooring, extractor and recessed ceiling spotlights.
Garage - 20' 1'' x 9' 9'' (6.12m x 2.98m)
A detached single garage with double opening doors to the front aspect leading the off road parking area.
Outside
The property benefits from off road parking for two vehicles heading the garage. Nine steps rise to the storm porch heading the front door on the side aspect. The garden is mainly laid to grass with a mature hedge forming front boundary. A timber gate to the side of the garage provides access to:The enclosed rear garden is of a very good size and backs onto an open field. A timber decked seating area is accessed from both the sunroom and utility room doors. The main lawn is bordered by mature hedging and timber fencing. Outside water tap and lights.
Tenure
Freehold
Council Tax
Band C
Energy Performance Rating
Band C (70)
Services
Mains Gas, Electric, Water and Drainage.
Viewing
Strictly by appointment only via sole selling agent Tarr Residential on[use Contact Agent Button] or at 35 Fore Street, Chard, Somerset TA20 1PT.
Council Tax Band: C
Tenure: Freehold
Interested in this property?
Council tax
First listed
2 weeks agoEnergy Performance Certificate
Chard, Somerset TA20
Marketed by
Tarr Residential - Chard 35 Fore Street Chard Somerset TA20 1PTPlacebuzz mortgage repayment calculator
Monthly repayment
The Est. Mortgage is for a 25 years repayment mortgage based on a 10% deposit and a 5.5% annual interest. It is only intended as a guide. Make sure you obtain accurate figures from your lender before committing to any mortgage. Your home may be repossessed if you do not keep up repayments on a mortgage.
Chard, Somerset TA20 - Streetview
DISCLAIMER: Property descriptions and related information displayed on this page are marketing materials provided by Tarr Residential - Chard. Placebuzz does not warrant or accept any responsibility for the accuracy or completeness of the property descriptions or related information provided here and they do not constitute property particulars. Please contact Tarr Residential - Chard for full details and further information.



