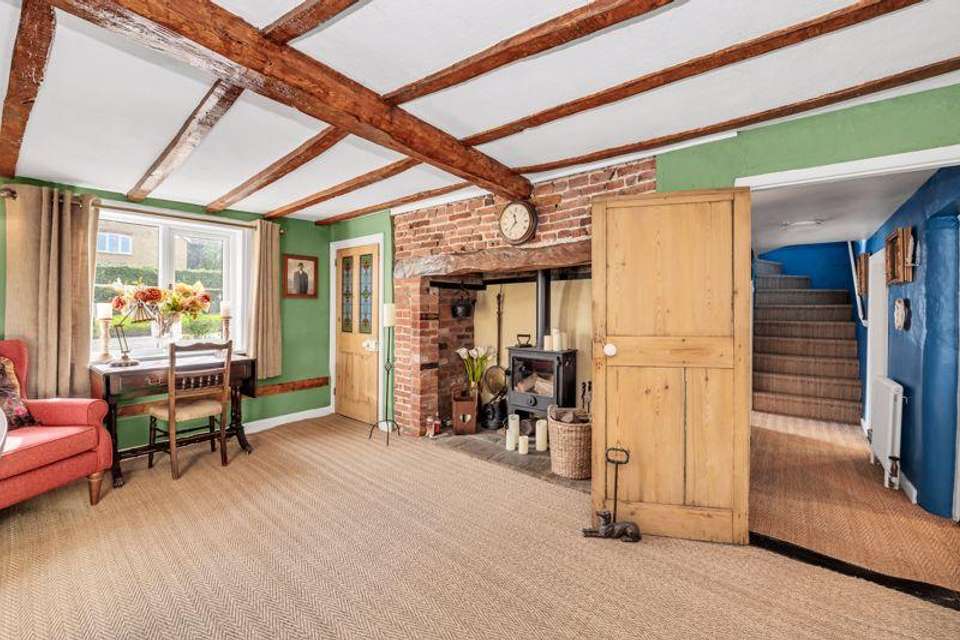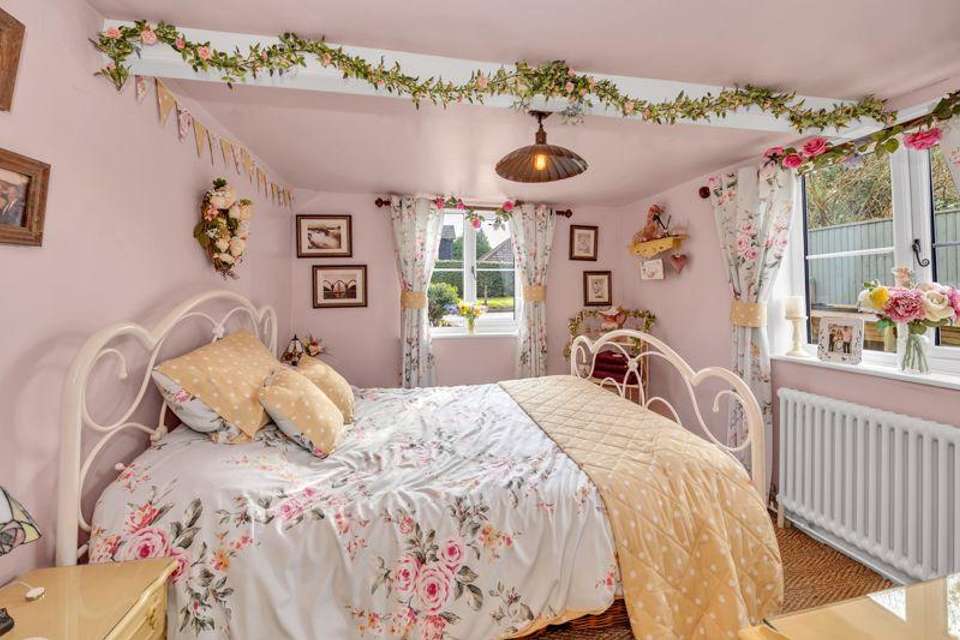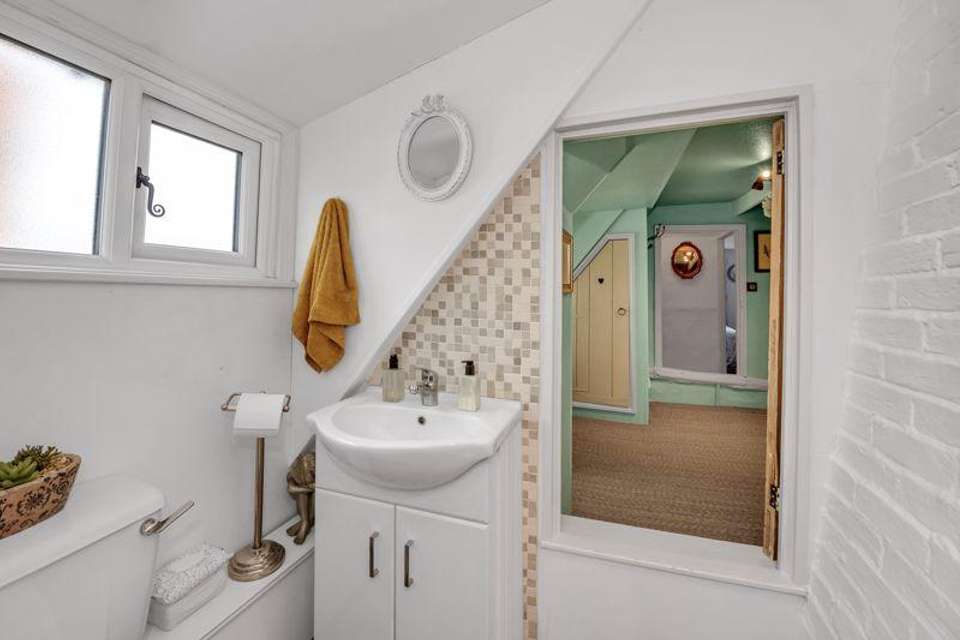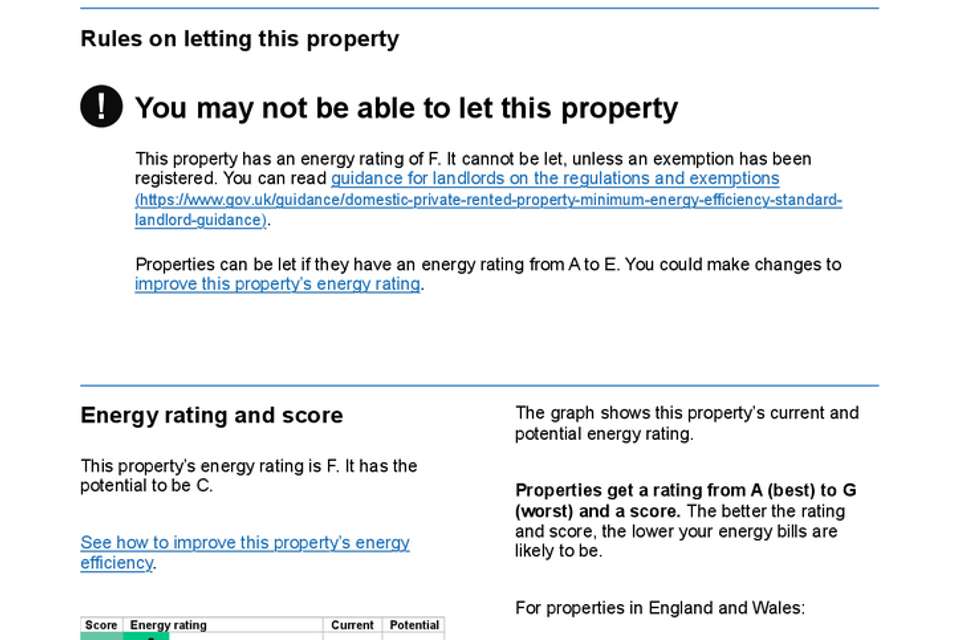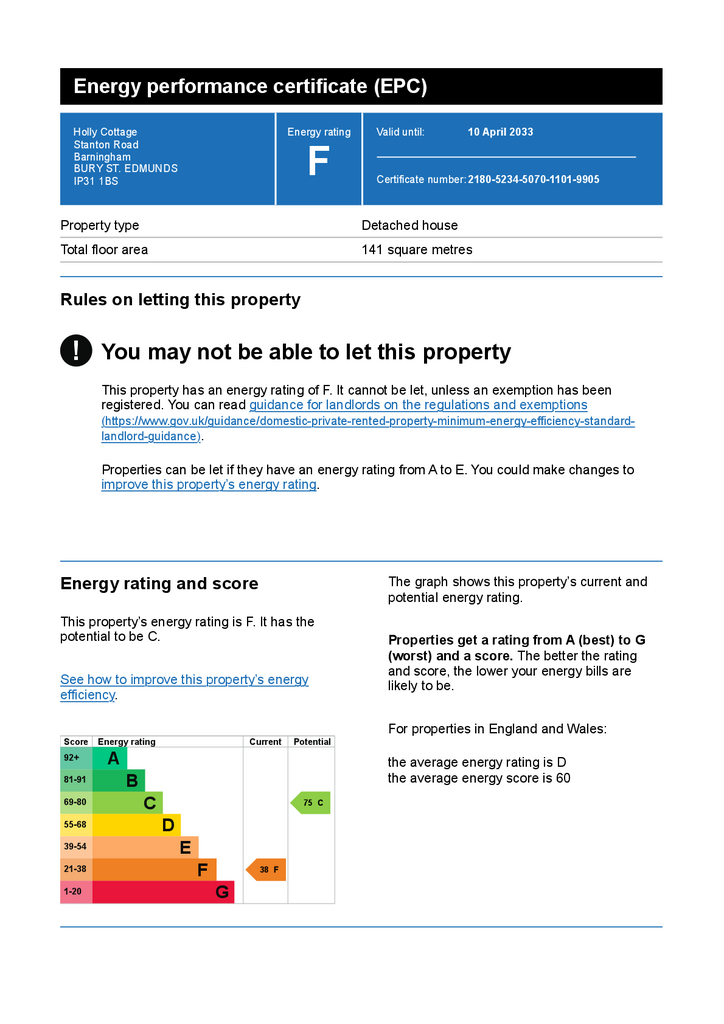3 bedroom cottage for sale
Stanton Road, Barninghamhouse
bedrooms
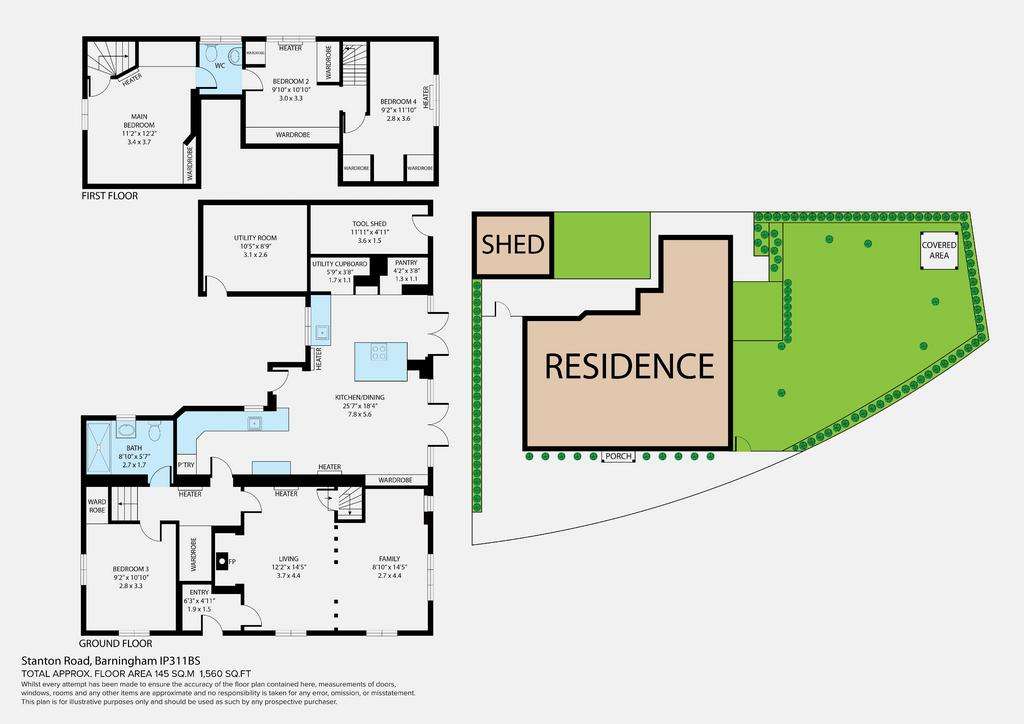
Property photos




+23
Property description
Offered for sale is this beautiful DETACHED PERIOD COTTAGE that has been renovated to an extremely high standard and located is in the popular village of Barningham. On the ground floor, the property boasts a dual aspect sitting room with a brick-built fireplace wood burner, traditional four column radiator, exposed beams, sea grass carpet and door leading to the first-floor landing. Heading through the inner hallway you are then greeted by a large kitchen/dining room. This fantastic space that has been extended by the current owners features a bespoke kitchen with floor and eye-level cupboards, wooden preparation surfaces, island, butler sinks and oak flooring. The island houses the double oven and five ring hob and there are plenty of integrated appliances which include a washing machine, tumble dryer, dishwasher, microwave, and fridge/freezer. The kitchen is further enhanced by a utility area, walk-in pantries, Welsh dresser fitted unit, two traditional four column radiators and two sets of French doors leading to the garden. The ground floor further comprises of a dual aspect double bedroom and shower room with a unique black and white tiled floor, Victorian period style WC and hand wash basin, large walk-in shower and heated towel bar. On the First Floor the property offers a principal double bedroom with built-in storage and a separate staircase to the ground floor, there is also the added benefit of a cloakroom. A guest bedroom and dressing room with bespoke fitted wardrobes and eaves storage. All these rooms have the benefit of a beautiful, fitted sea grass carpet. Outside, to the side of the property is a beautiful garden mainly laid to lawn with a variety of shrubs and enclosed by a brick/flint wall and a brick-built toolshed. To the rear of the property is a second garden laid with artificial grass, shingled areas, and a useful brick-built storeroom.
Additional information:
Tenure: Freehold
Council Tax Band: D
EPC Rating: F
Services: Mains electric, drainage and water. Heating via oil fired central heating. Please note none of the services have been tested by the selling agent
Entrance - 6' 3'' x 4' 11'' (1.9m x 1.5m)
Sitting Room - 12' 2'' x 14' 5'' (3.7m x 4.4m)
Snug - 8' 10'' x 14' 5'' (2.7m x 4.4m)
Kitchen/Dining Room - 25' 7'' x 18' 4'' (7.8m x 5.6m)
Bathroom - 8' 10'' x 5' 7'' (2.7m x 1.7m)
Bedroom One - 11' 2'' x 12' 2'' (3.4m x 3.7m)
Bedroom Two - 9' 10'' x 10' 10'' (3.0m x 3.3m)
Bedroom Three - 9' 2'' x 10' 10'' (2.8m x 3.3m)
Bedroom Four - 9' 2'' x 11' 10'' (2.8m x 3.6m)
Council Tax Band: D
Tenure: Freehold
Additional information:
Tenure: Freehold
Council Tax Band: D
EPC Rating: F
Services: Mains electric, drainage and water. Heating via oil fired central heating. Please note none of the services have been tested by the selling agent
Entrance - 6' 3'' x 4' 11'' (1.9m x 1.5m)
Sitting Room - 12' 2'' x 14' 5'' (3.7m x 4.4m)
Snug - 8' 10'' x 14' 5'' (2.7m x 4.4m)
Kitchen/Dining Room - 25' 7'' x 18' 4'' (7.8m x 5.6m)
Bathroom - 8' 10'' x 5' 7'' (2.7m x 1.7m)
Bedroom One - 11' 2'' x 12' 2'' (3.4m x 3.7m)
Bedroom Two - 9' 10'' x 10' 10'' (3.0m x 3.3m)
Bedroom Three - 9' 2'' x 10' 10'' (2.8m x 3.3m)
Bedroom Four - 9' 2'' x 11' 10'' (2.8m x 3.6m)
Council Tax Band: D
Tenure: Freehold
Interested in this property?
Council tax
First listed
Over a month agoEnergy Performance Certificate
Stanton Road, Barningham
Marketed by
Mark Ewin Estate Agents - Bury St Edmunds 77 John Street Bury St Edmunds IP33 1SQPlacebuzz mortgage repayment calculator
Monthly repayment
The Est. Mortgage is for a 25 years repayment mortgage based on a 10% deposit and a 5.5% annual interest. It is only intended as a guide. Make sure you obtain accurate figures from your lender before committing to any mortgage. Your home may be repossessed if you do not keep up repayments on a mortgage.
Stanton Road, Barningham - Streetview
DISCLAIMER: Property descriptions and related information displayed on this page are marketing materials provided by Mark Ewin Estate Agents - Bury St Edmunds. Placebuzz does not warrant or accept any responsibility for the accuracy or completeness of the property descriptions or related information provided here and they do not constitute property particulars. Please contact Mark Ewin Estate Agents - Bury St Edmunds for full details and further information.



