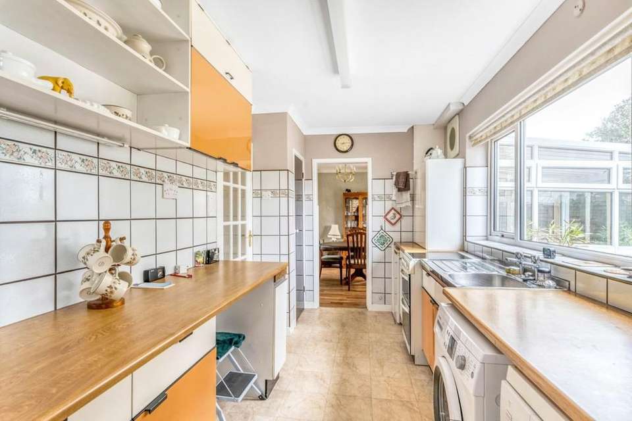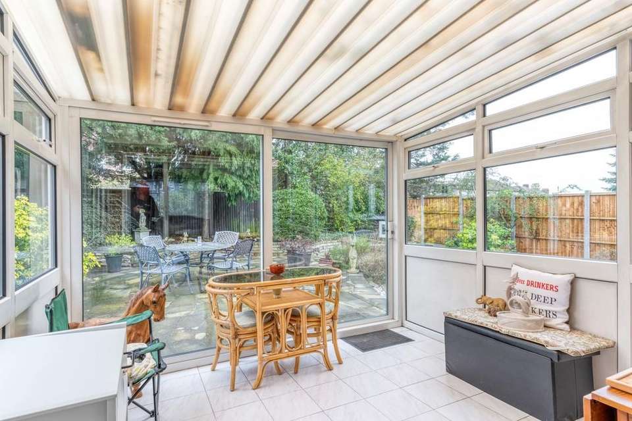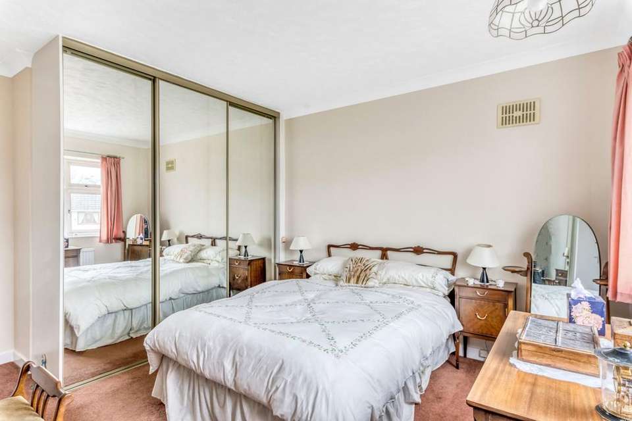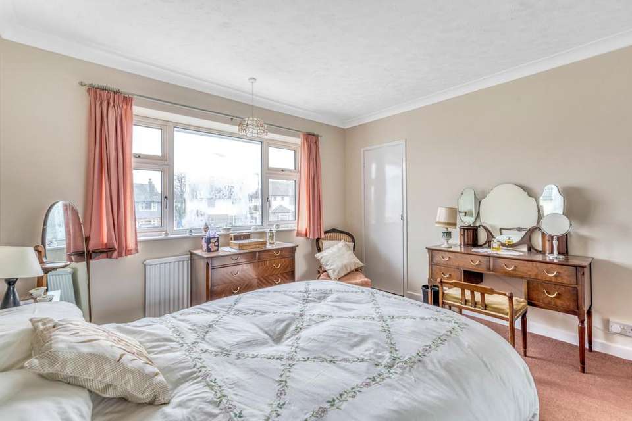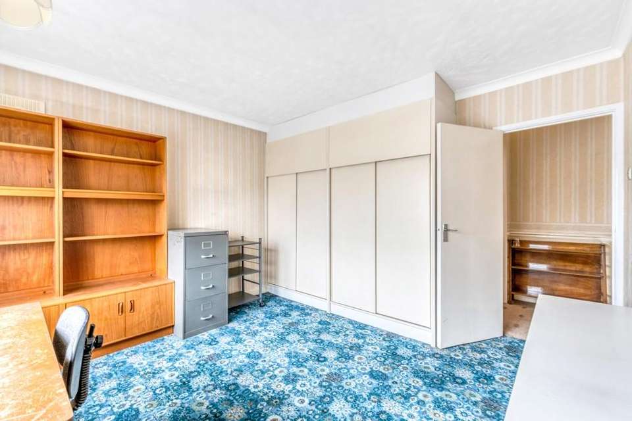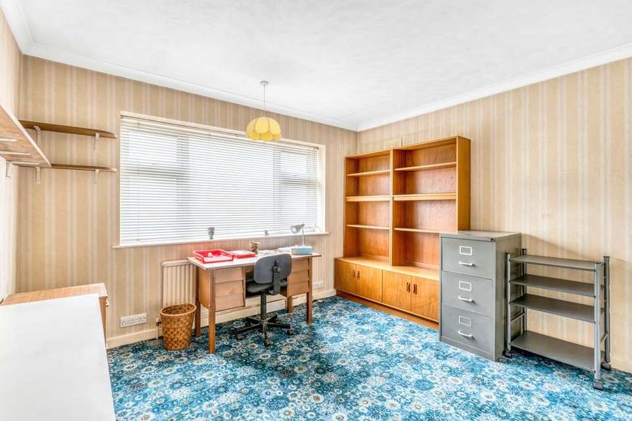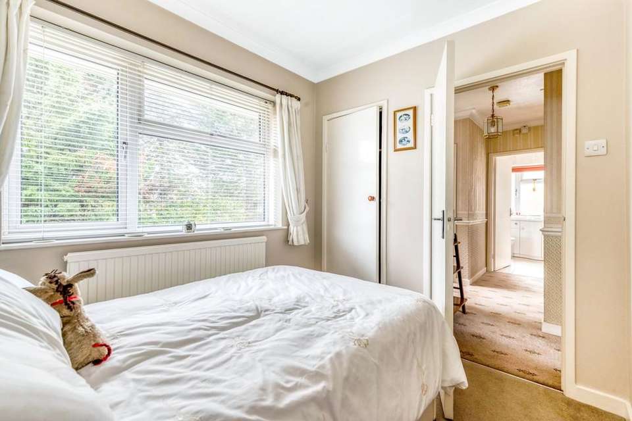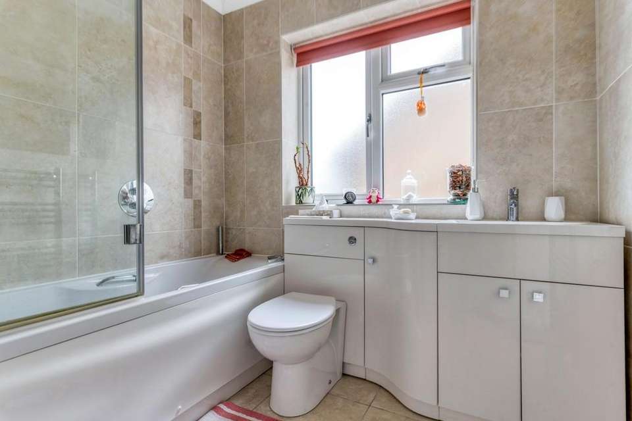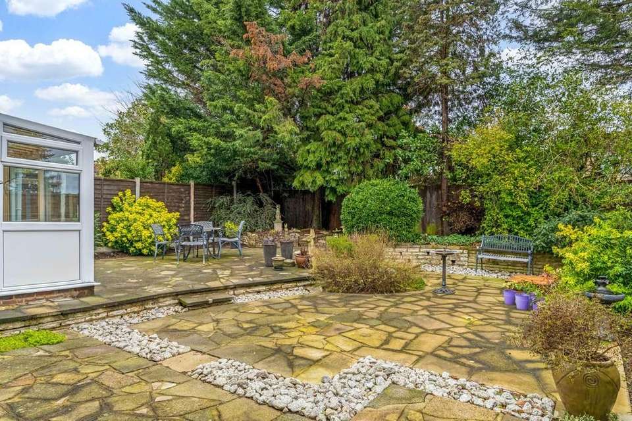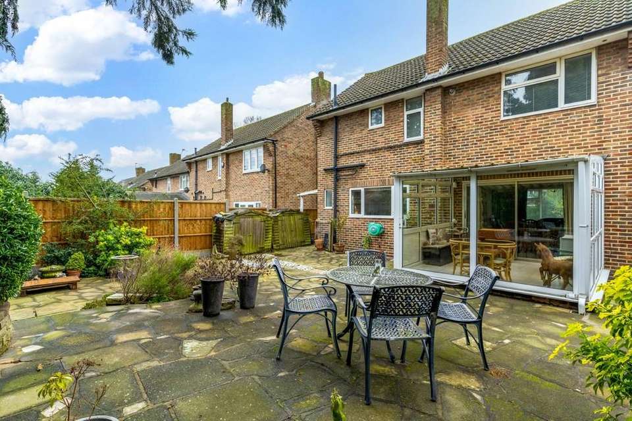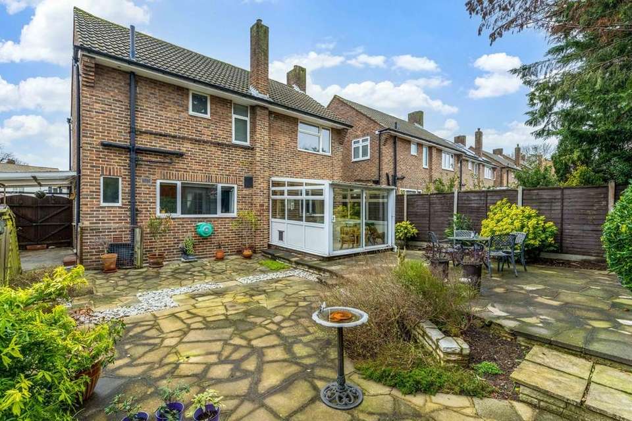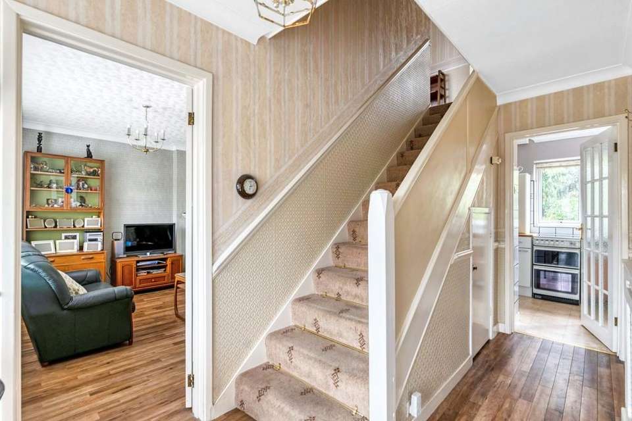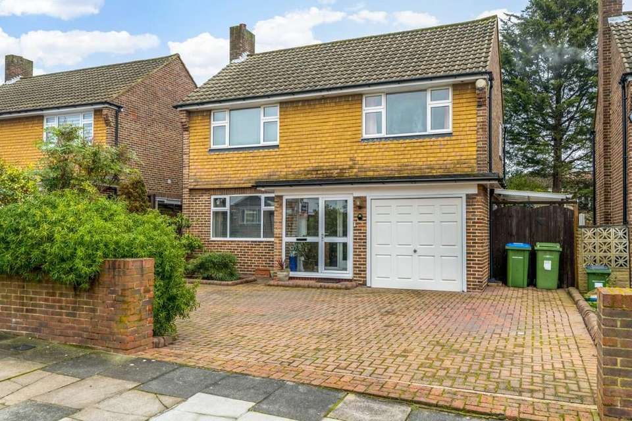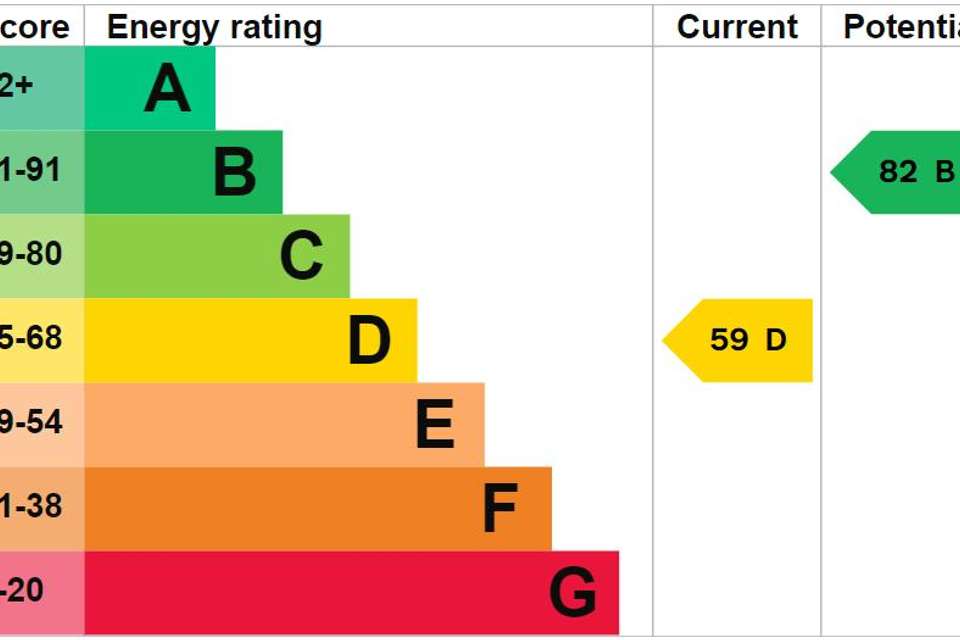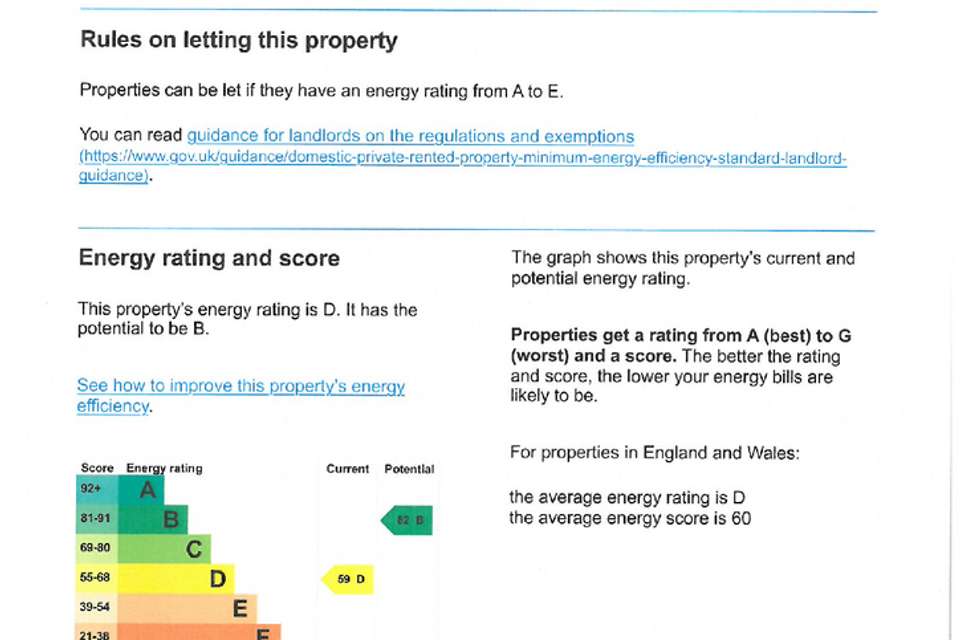3 bedroom detached house for sale
Rennets Close, Eltham Heights SE9detached house
bedrooms
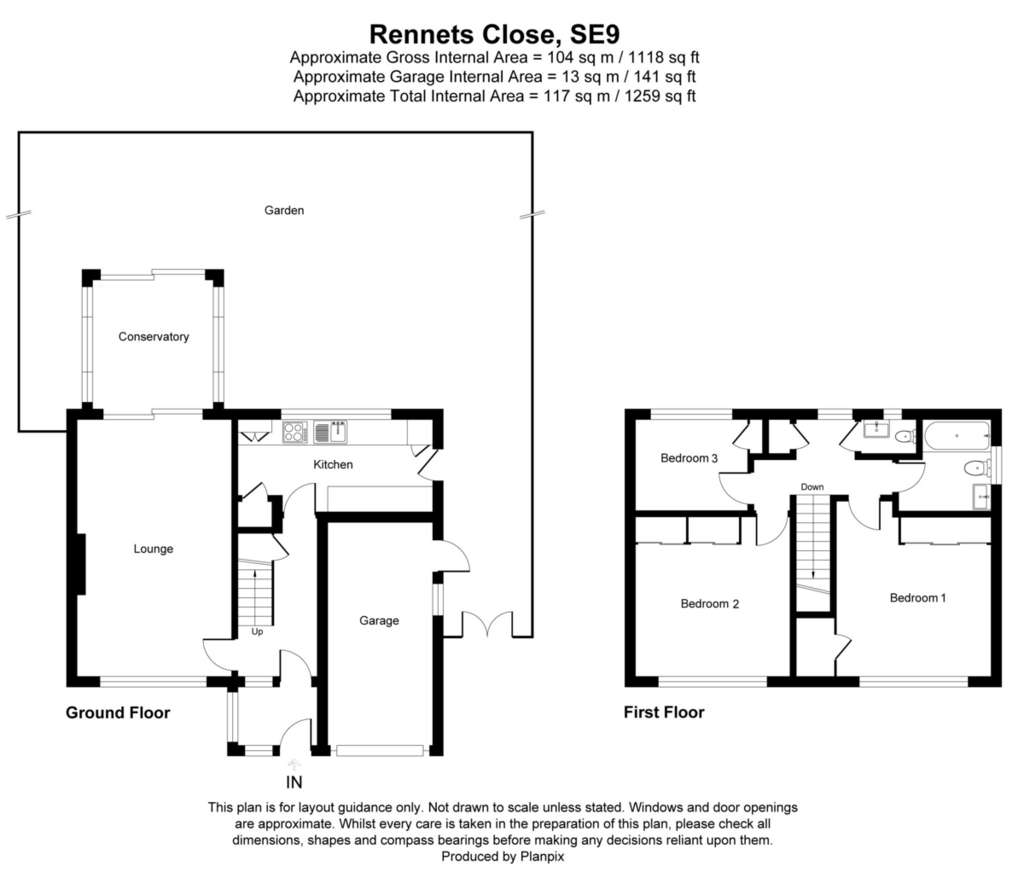
Property photos
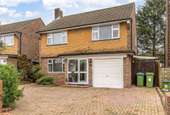
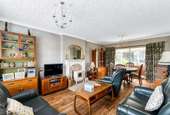
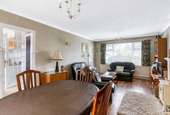
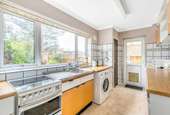
+15
Property description
*Guide Price £575,000 - £625,000*
Situated in a small quiet cul-de-sac within highly sought-after Eltham Heights, this three bedroom detached house offers plenty of potential to update to own taste. Offering light and airy, neat and tidy accommodation, there is plenty of off street parking along with an integral garage. With a well tended, easy maintenance rear garden and spacious conservatory, the property is located within three quarters of a mile of Falconwood station and extensive park and woodland. With no onward chain, we hold keys, why not take a look!
SPACIOUS PORCH Upvc double glazed, part glazed door and side panel to:-
ENTRANCE HALL Radiator, understairs cupboard, wood strip flooring.
THROUGH LIVING ROOM 19' 7" x 11' 9" (5.97m x 3.58m) Upvc picture window to front, wooden fire surround with marble inset and hearth, radiator, wood strip flooring, patio doors to conservatory.
KITCHEN 14' 8" x 7' 0" (4.47m x 2.13m) Upvc picture window overlooking garden, fitted wall and base units space for washing machine, slimline dish washer, built in cupboard, larder cupboard, radiator, vinyl flooring, vinyl flooring, upvc part glazed door to garden.
CONSERVATORY 9' 8" x 9' 4" (2.95m x 2.84m) Upvc double glazed, tiled flooring, patio doors to garden.
LANDING Upvc window to rear, cupboard housing boiler, radiator, loft access, fitted carpet
BEDROOM 1 12' 8" into wardrobe x 11' 9" (3.86m x 3.58m) Upvc window to front, fitted wardrobes, radiator, fitted carpet
BEDROOM 2 11' 8" into wardrobes x 11' 7" (3.56m x 3.53m) Upvc window to front, fitted wardrobes, built in cupboard, radiator, fitted carpet
BEDROOM 3 8' 6" x 7' 2" (2.59m x 2.18m) Upvc window to side, built in wardrobe, radiator, fitted carpet
BATHROOM 7' 1" x 7' 1" (2.16m x 2.16m) Upvc window to rear, white suite comprising panelled bath with shower over, wash basin and wc with fitted storage, heated towel rail, tiled walls and flooring.
SEPARATE WC Double glazed window to side, wash basin, w.c, part tiled walls, tiled flooring
OUTSIDE The rear garden measures approximately 40' x 40' paved with established shrubs and trees, raised flower beds, outside tap, double gates to side of property lead to covered sideway.
Integral garage measuring 17'6 x 8'4, up and over door, power and light, upvc window and pedestrian door.
Block paved frontage providing ample parking.
Tenure: Freehold
Council Tax band: F
Situated in a small quiet cul-de-sac within highly sought-after Eltham Heights, this three bedroom detached house offers plenty of potential to update to own taste. Offering light and airy, neat and tidy accommodation, there is plenty of off street parking along with an integral garage. With a well tended, easy maintenance rear garden and spacious conservatory, the property is located within three quarters of a mile of Falconwood station and extensive park and woodland. With no onward chain, we hold keys, why not take a look!
SPACIOUS PORCH Upvc double glazed, part glazed door and side panel to:-
ENTRANCE HALL Radiator, understairs cupboard, wood strip flooring.
THROUGH LIVING ROOM 19' 7" x 11' 9" (5.97m x 3.58m) Upvc picture window to front, wooden fire surround with marble inset and hearth, radiator, wood strip flooring, patio doors to conservatory.
KITCHEN 14' 8" x 7' 0" (4.47m x 2.13m) Upvc picture window overlooking garden, fitted wall and base units space for washing machine, slimline dish washer, built in cupboard, larder cupboard, radiator, vinyl flooring, vinyl flooring, upvc part glazed door to garden.
CONSERVATORY 9' 8" x 9' 4" (2.95m x 2.84m) Upvc double glazed, tiled flooring, patio doors to garden.
LANDING Upvc window to rear, cupboard housing boiler, radiator, loft access, fitted carpet
BEDROOM 1 12' 8" into wardrobe x 11' 9" (3.86m x 3.58m) Upvc window to front, fitted wardrobes, radiator, fitted carpet
BEDROOM 2 11' 8" into wardrobes x 11' 7" (3.56m x 3.53m) Upvc window to front, fitted wardrobes, built in cupboard, radiator, fitted carpet
BEDROOM 3 8' 6" x 7' 2" (2.59m x 2.18m) Upvc window to side, built in wardrobe, radiator, fitted carpet
BATHROOM 7' 1" x 7' 1" (2.16m x 2.16m) Upvc window to rear, white suite comprising panelled bath with shower over, wash basin and wc with fitted storage, heated towel rail, tiled walls and flooring.
SEPARATE WC Double glazed window to side, wash basin, w.c, part tiled walls, tiled flooring
OUTSIDE The rear garden measures approximately 40' x 40' paved with established shrubs and trees, raised flower beds, outside tap, double gates to side of property lead to covered sideway.
Integral garage measuring 17'6 x 8'4, up and over door, power and light, upvc window and pedestrian door.
Block paved frontage providing ample parking.
Tenure: Freehold
Council Tax band: F
Council tax
First listed
Over a month agoEnergy Performance Certificate
Rennets Close, Eltham Heights SE9
Placebuzz mortgage repayment calculator
Monthly repayment
The Est. Mortgage is for a 25 years repayment mortgage based on a 10% deposit and a 5.5% annual interest. It is only intended as a guide. Make sure you obtain accurate figures from your lender before committing to any mortgage. Your home may be repossessed if you do not keep up repayments on a mortgage.
Rennets Close, Eltham Heights SE9 - Streetview
DISCLAIMER: Property descriptions and related information displayed on this page are marketing materials provided by Bernard Skinner - Eltham. Placebuzz does not warrant or accept any responsibility for the accuracy or completeness of the property descriptions or related information provided here and they do not constitute property particulars. Please contact Bernard Skinner - Eltham for full details and further information.





